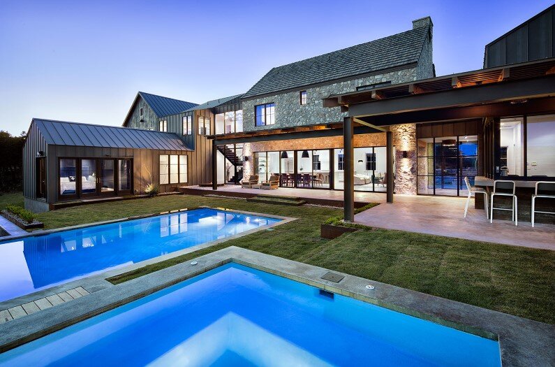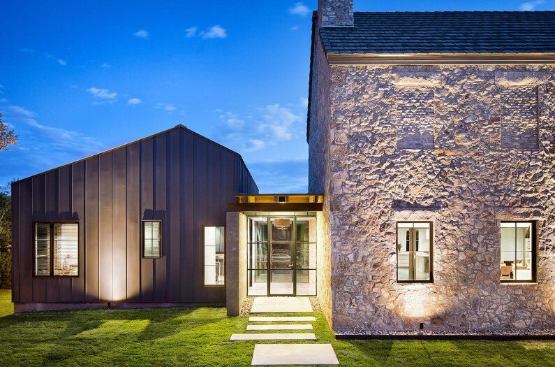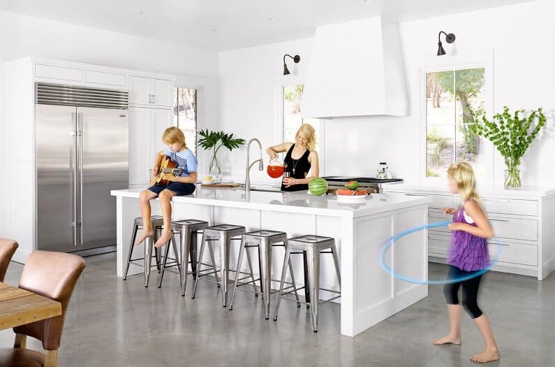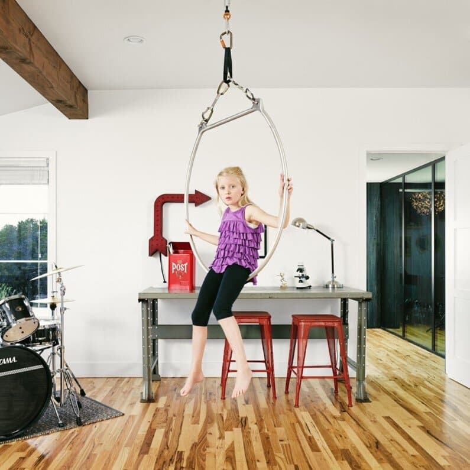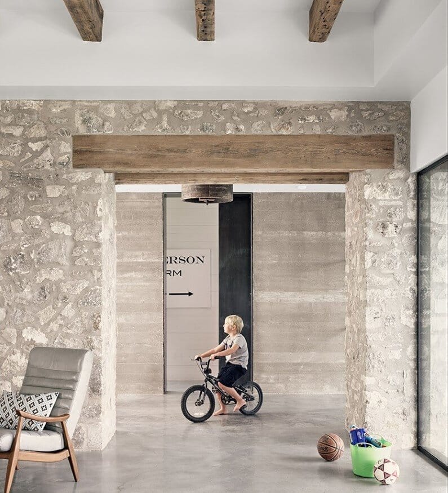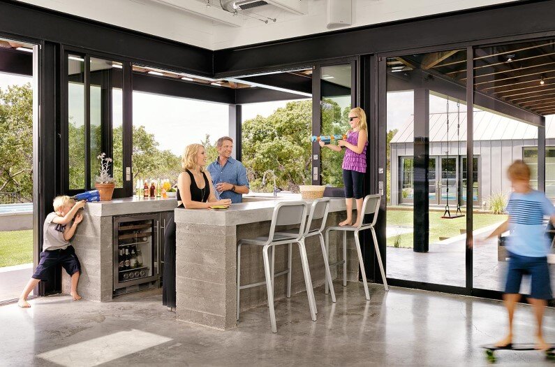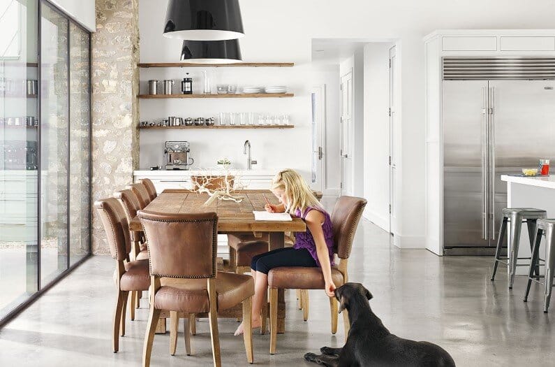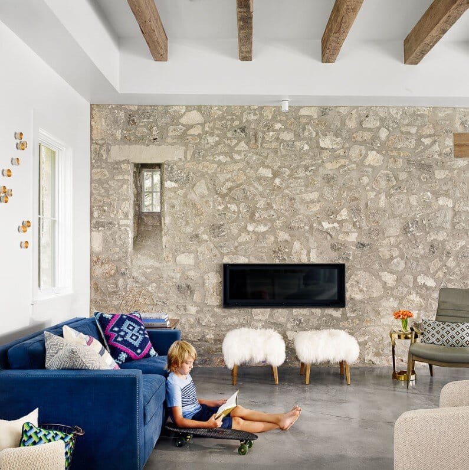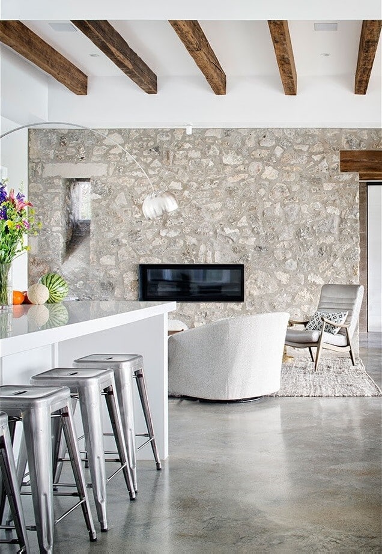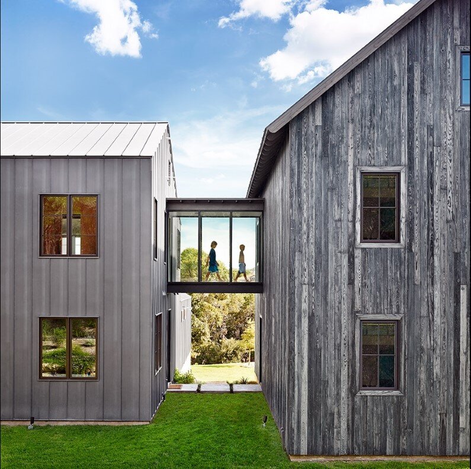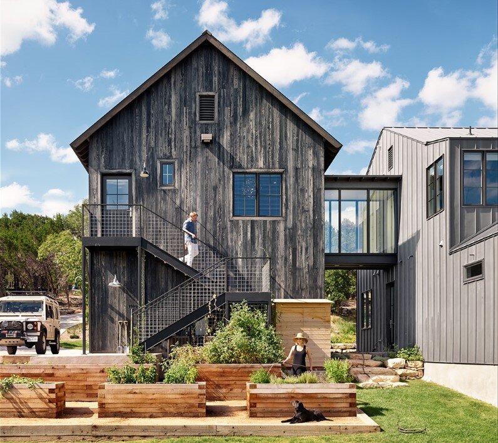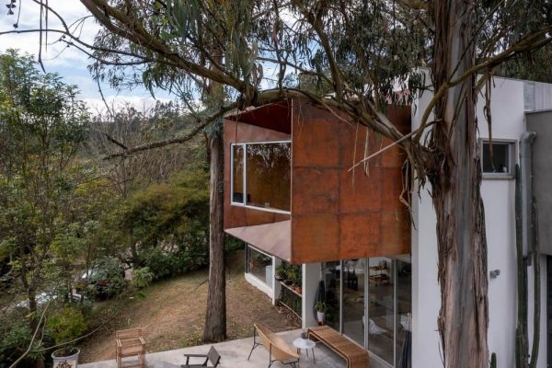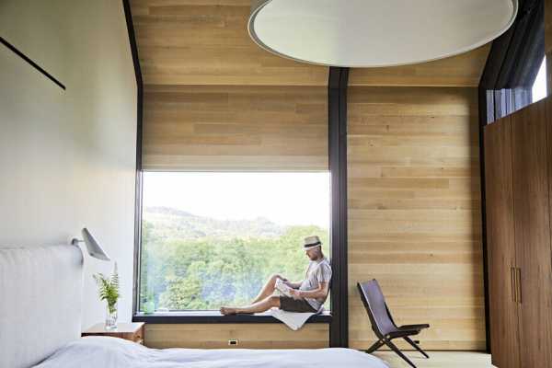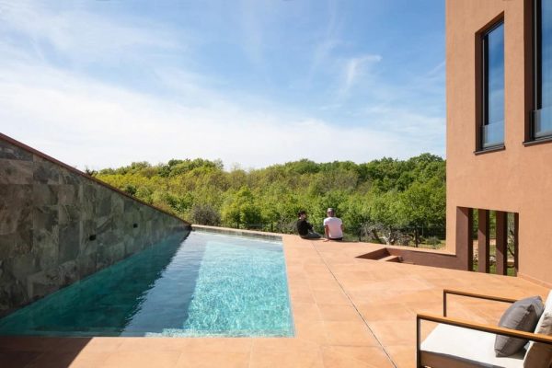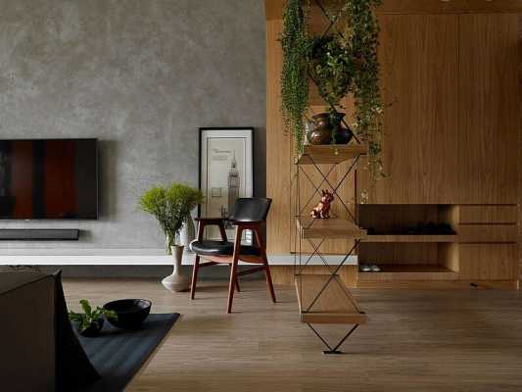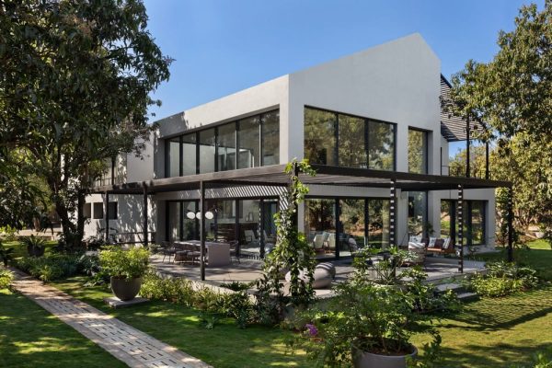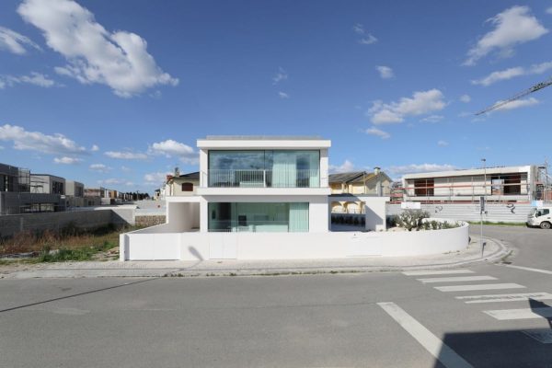Project Name: Texas Farmhouse – Hillmont Residence
Architecture: Shiflet Group Architects
Contractor: Ron Reue Construction
Interior Designer: Glynis Wood Interiors
Location: Austin, Texas, United States
Photo Credits: Casey Dunn
Texas Farmhouse is a family home designed by Shiflet Group Architects in West Austin, Texas. The Shiflet Group Architects is a small firm of passionate architects that specialize in high end residential designs.
The farmhouse looks so authentically timeworn, in fact, that most people don’t realize it was recently built, believing instead that it was a long-standing fixture on the property. And yet its juxtaposition with the contemporary pool house and sleeping quarters feels natural, like an easy meeting of different eras.

