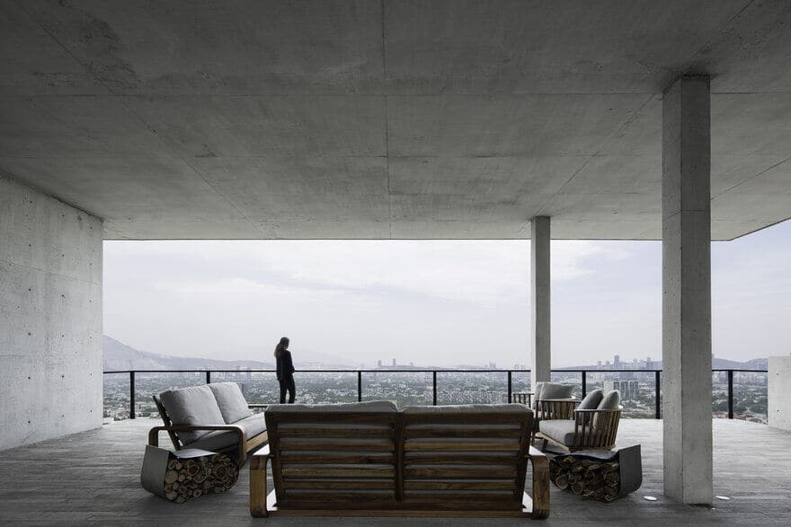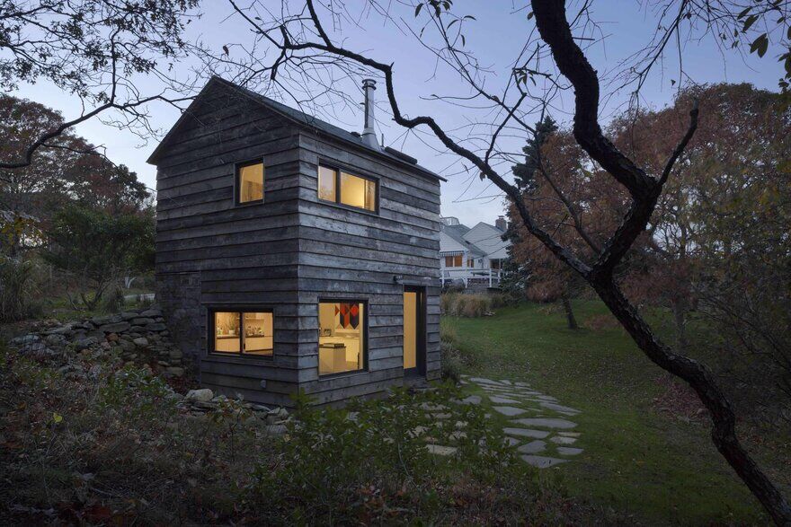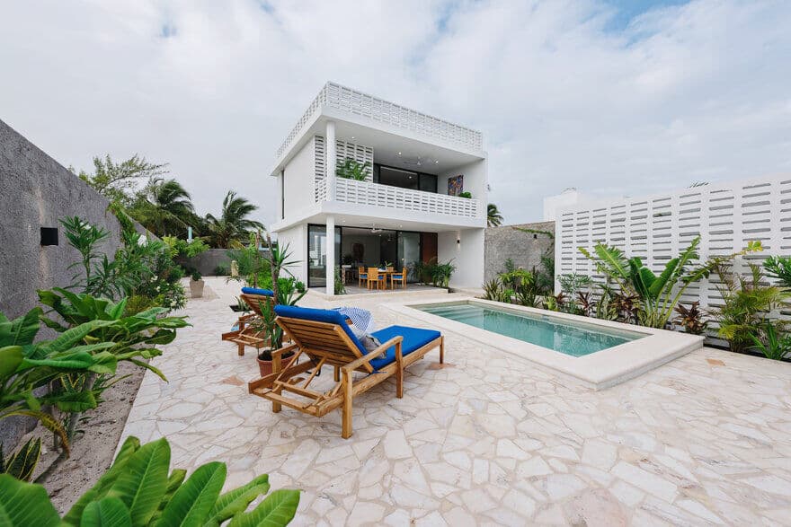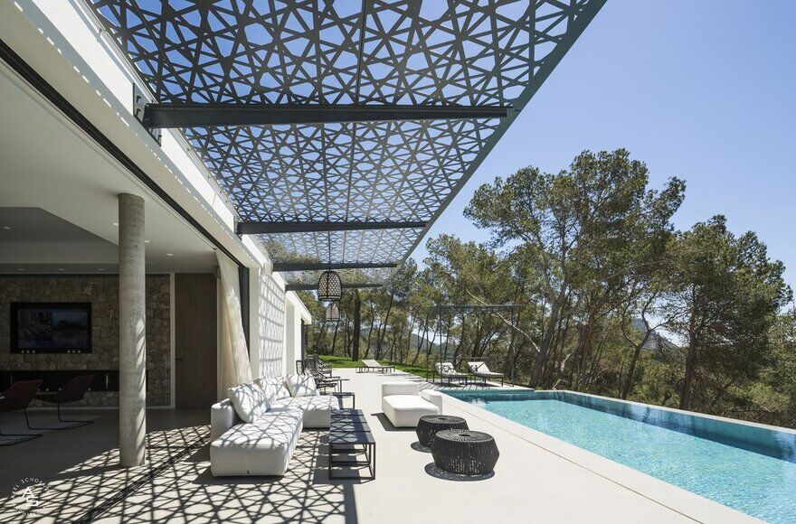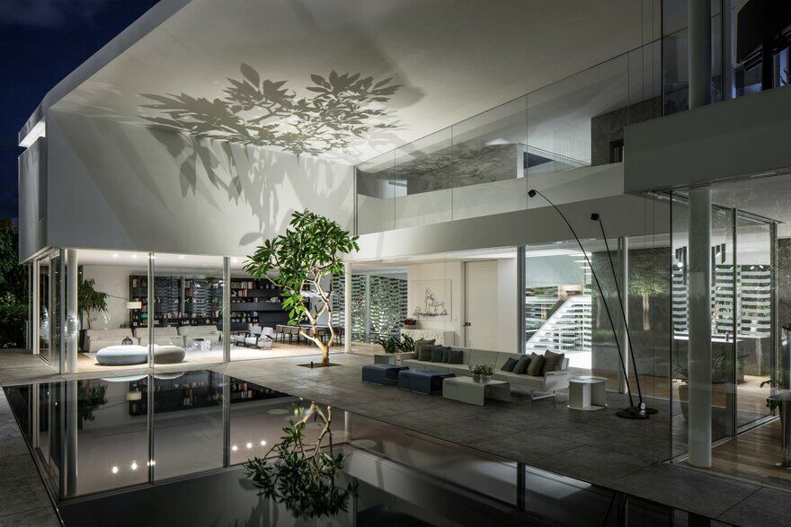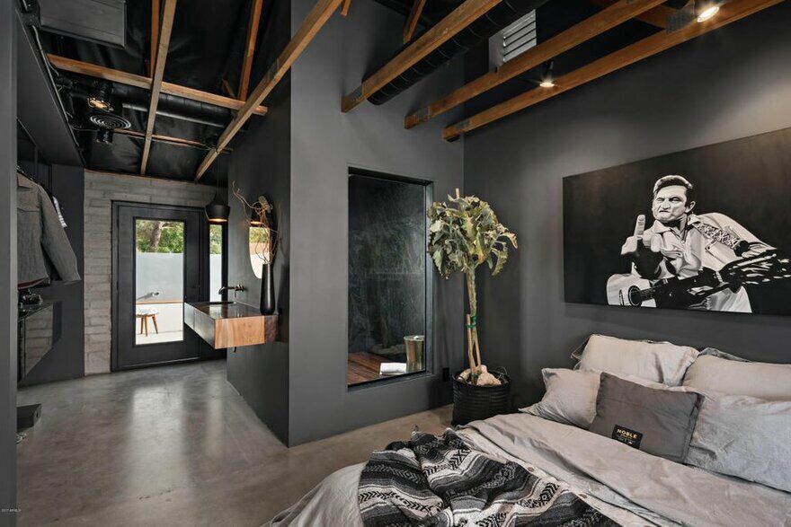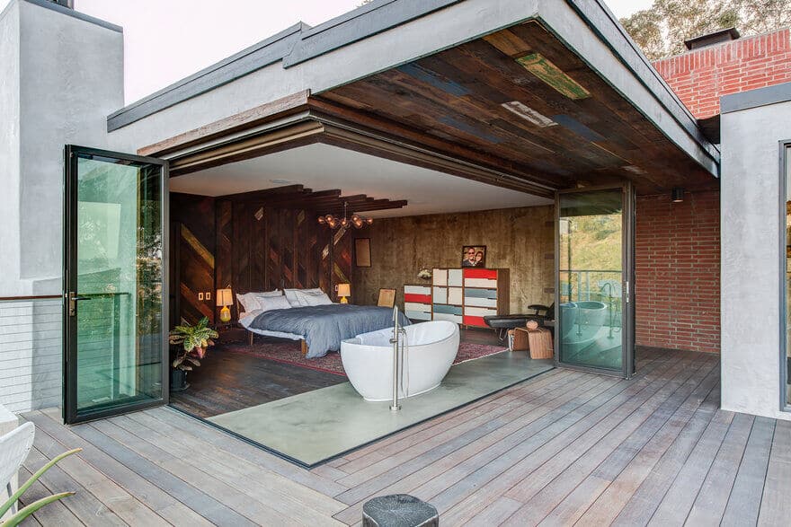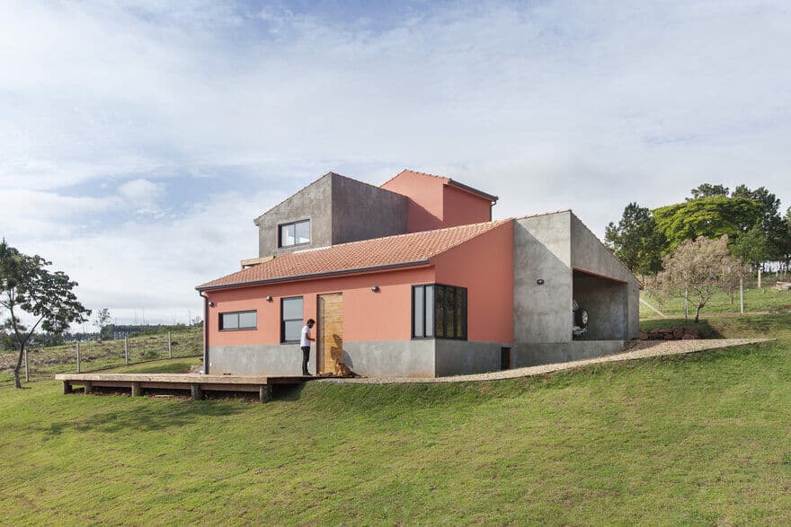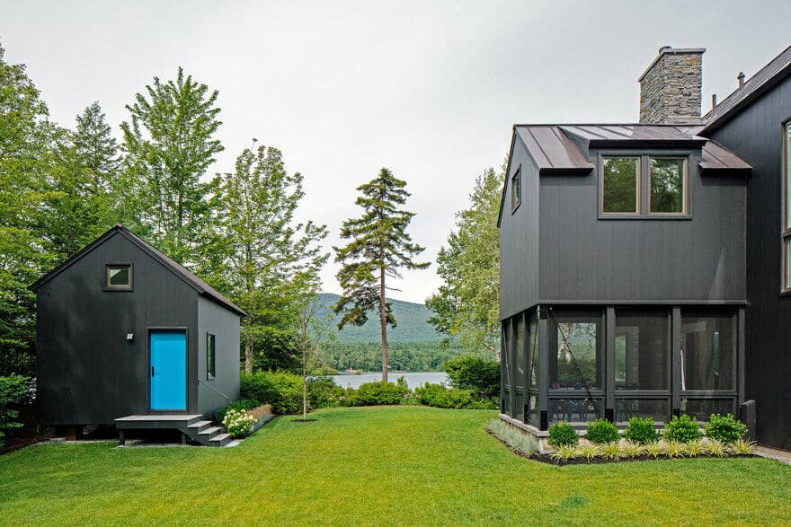Imposing Concrete House Showcasing a Volumetric Structure in Mexico
This imposing concrete house project concept is a stereotomic box of concrete. A stone element that sits on the mountain. The property, of pronounced topography and north orientation provides the ideal elevation to contemplate the city and…

