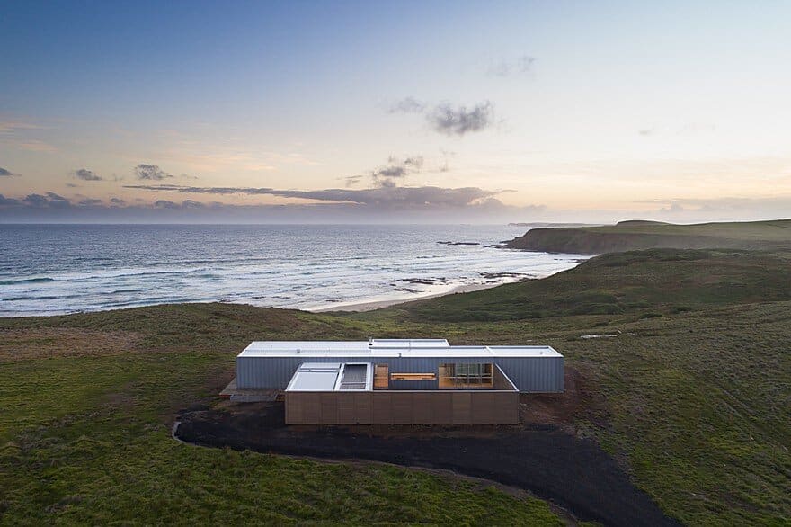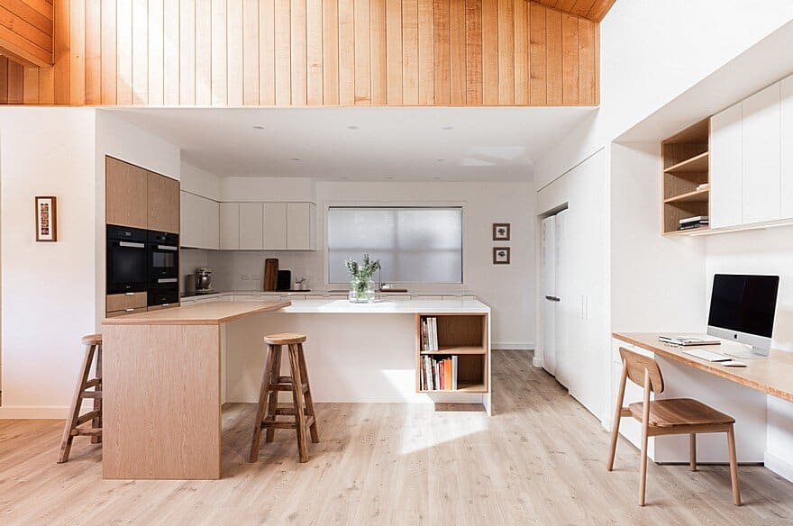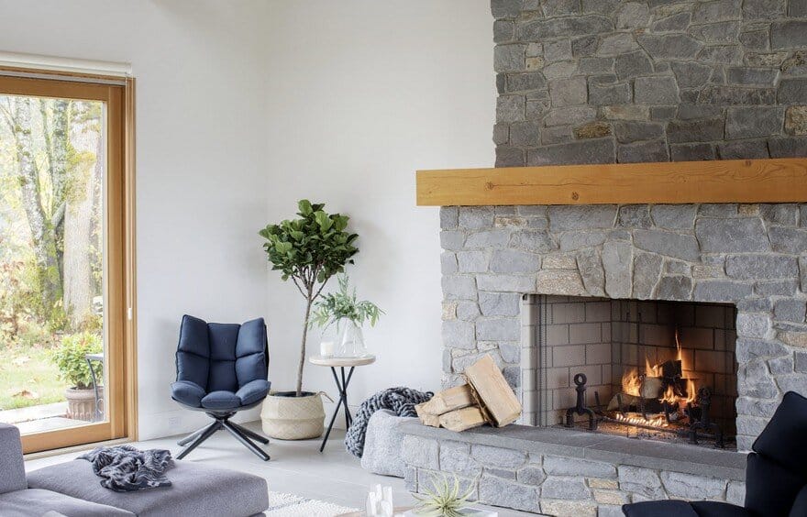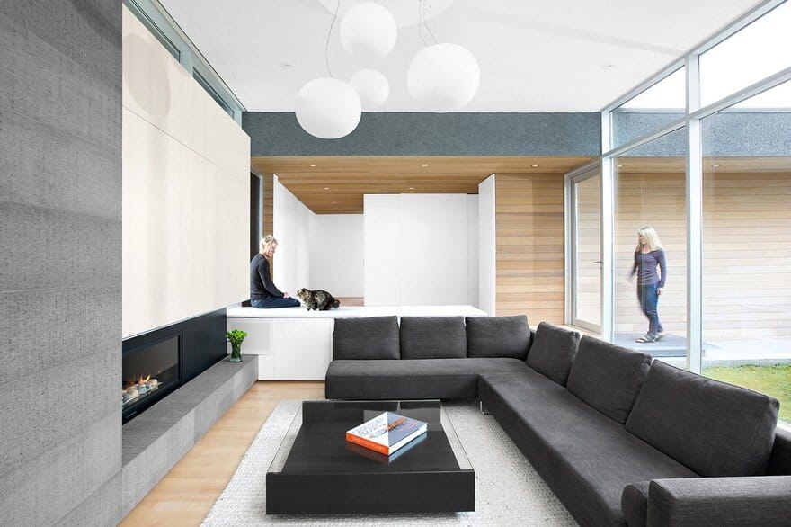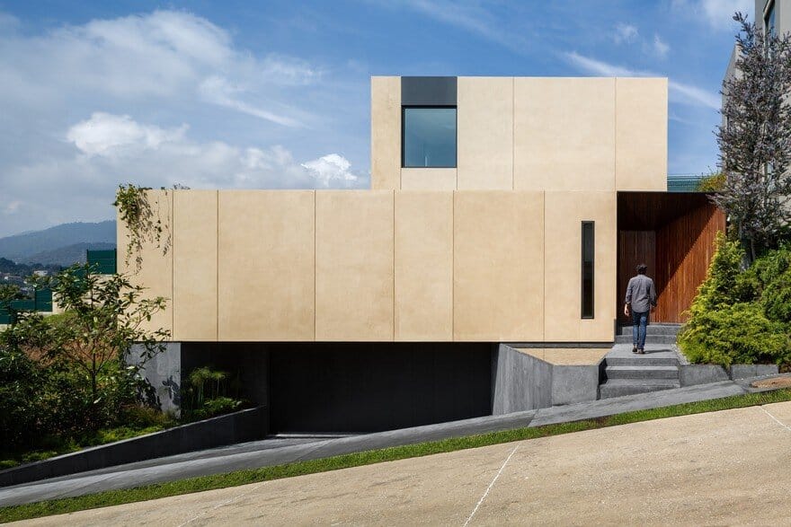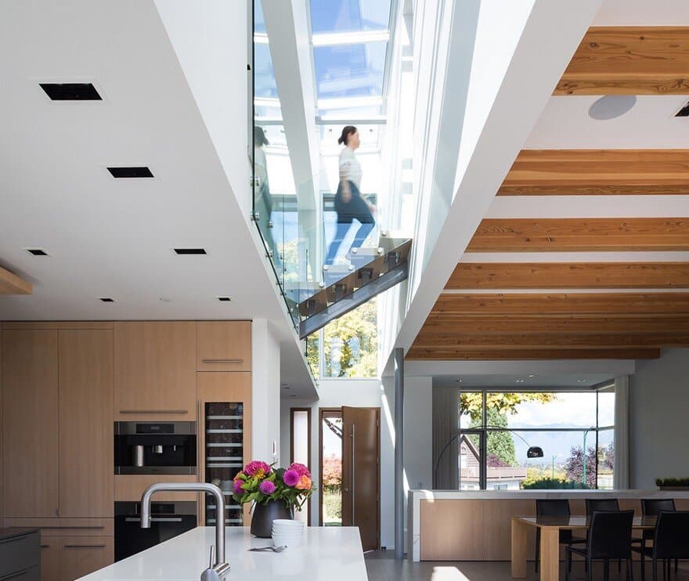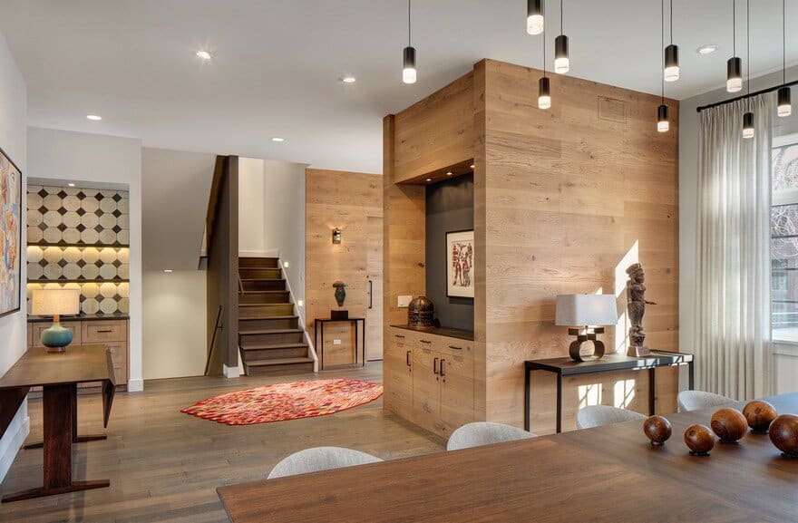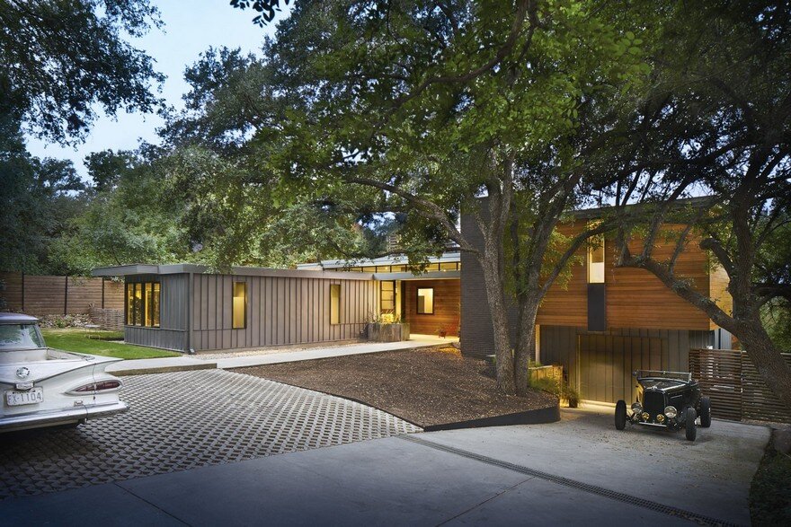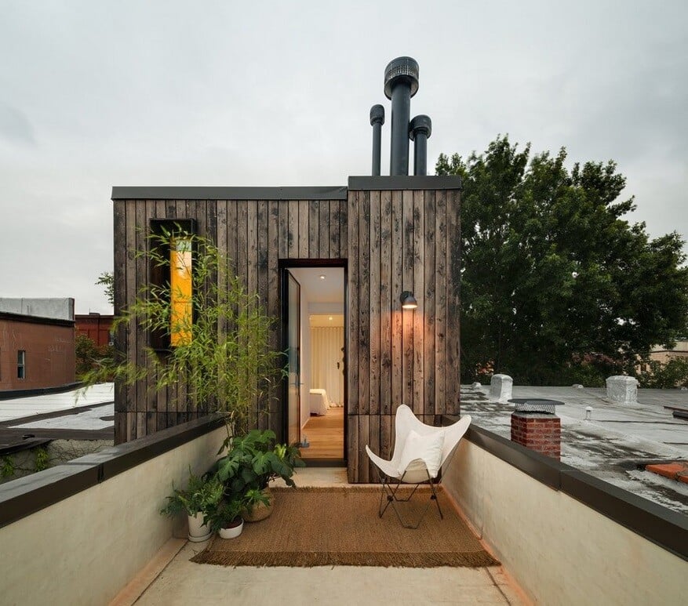Phillip Island House is an Architectural Solution for an Exposed Coastal Site
The Phillip Island House evolved from a pragmatic response to the challenges of occupying an exposed coastal site. Winds, often extreme, shaped the design with the house acting as a barrier and protecting the external courtyard tucked in…

