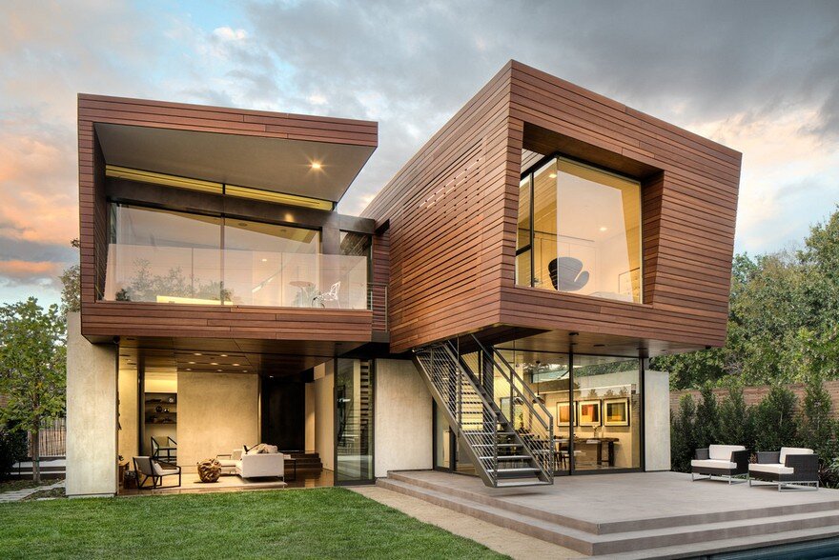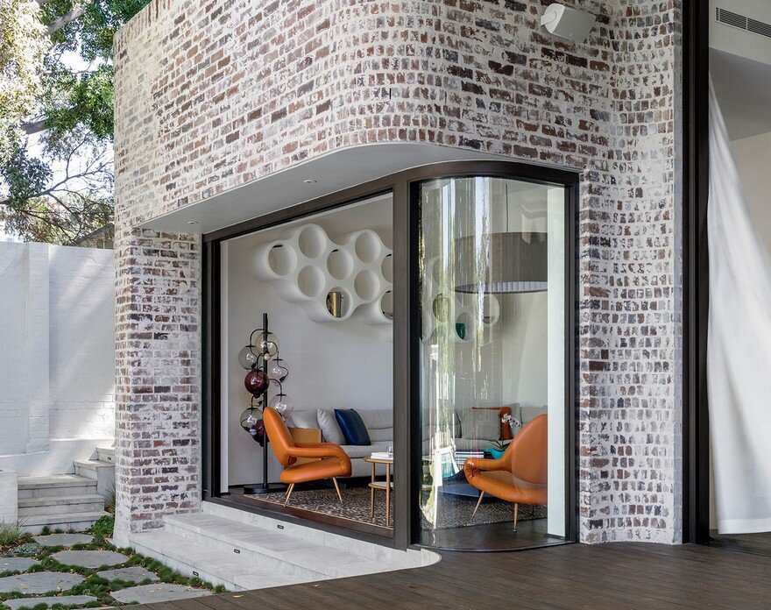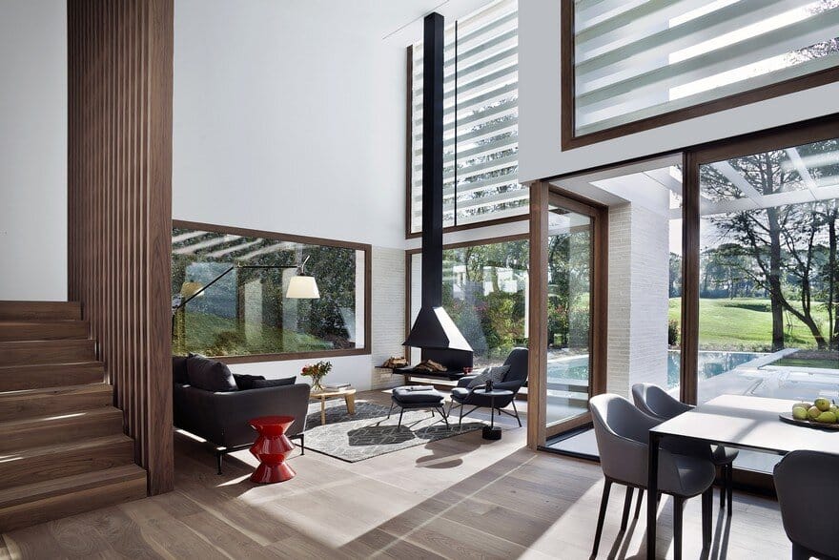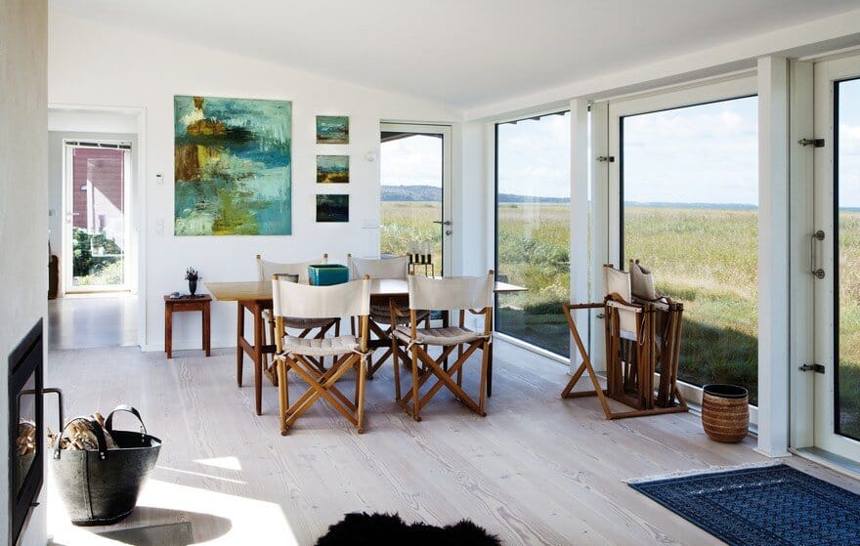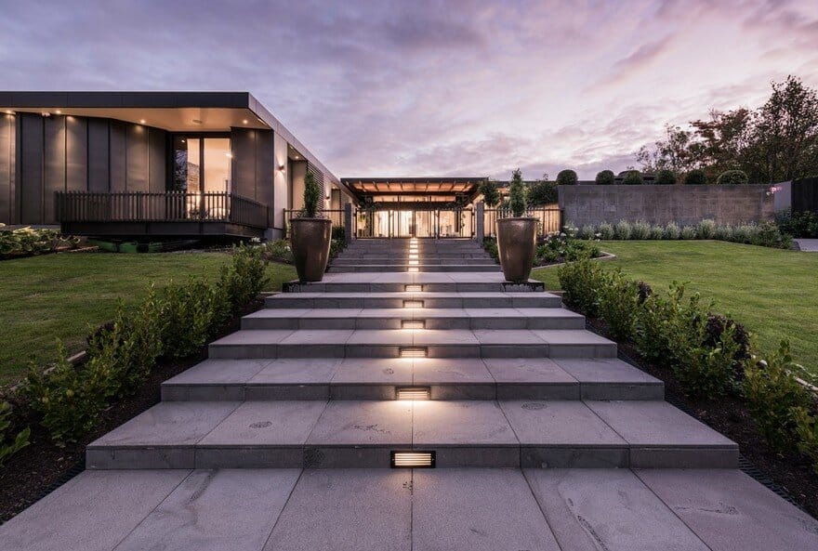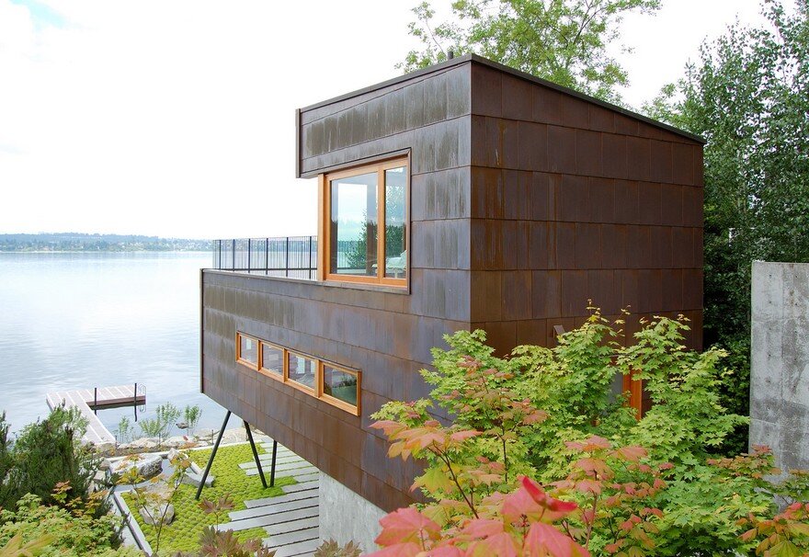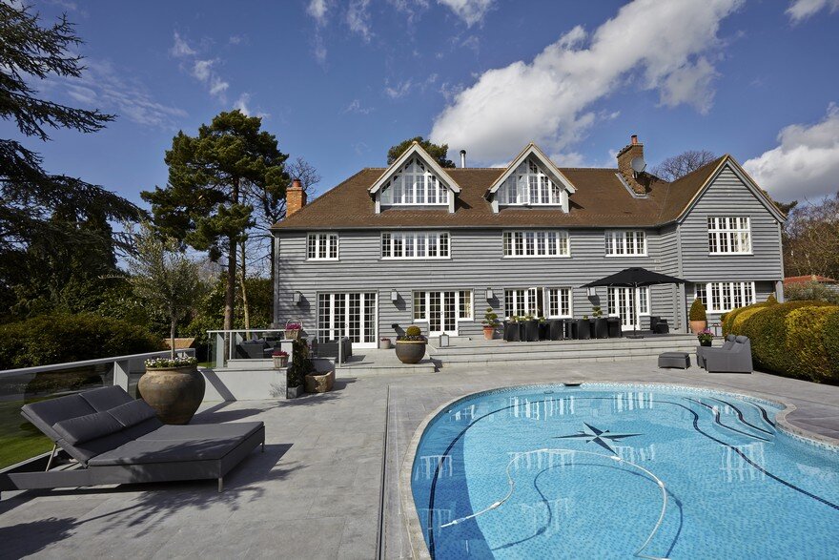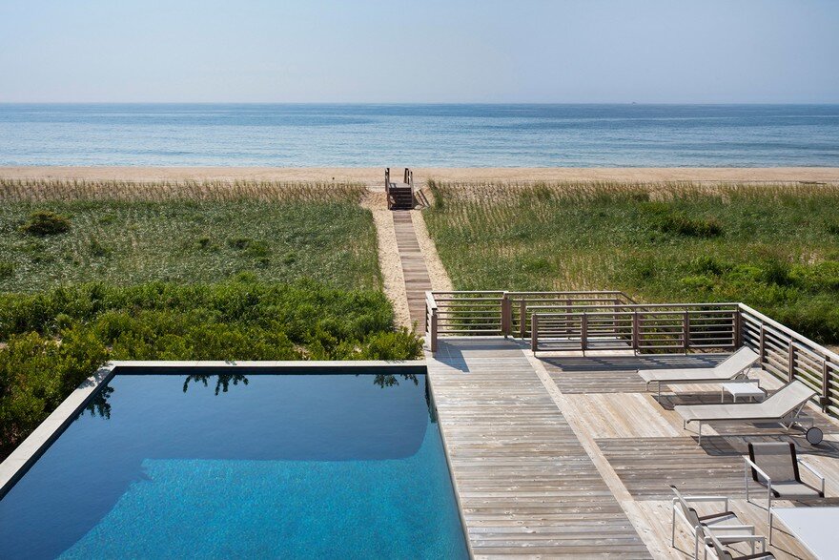The Split Residence was Designed with Accent on Green Practices
The Split residence was designed with green practices in mind; LED lighting is used throughout, and photovoltaic panels are incorporated into the roof. The hulls are clad in a composite of rice husks, water, and mineral oil…

