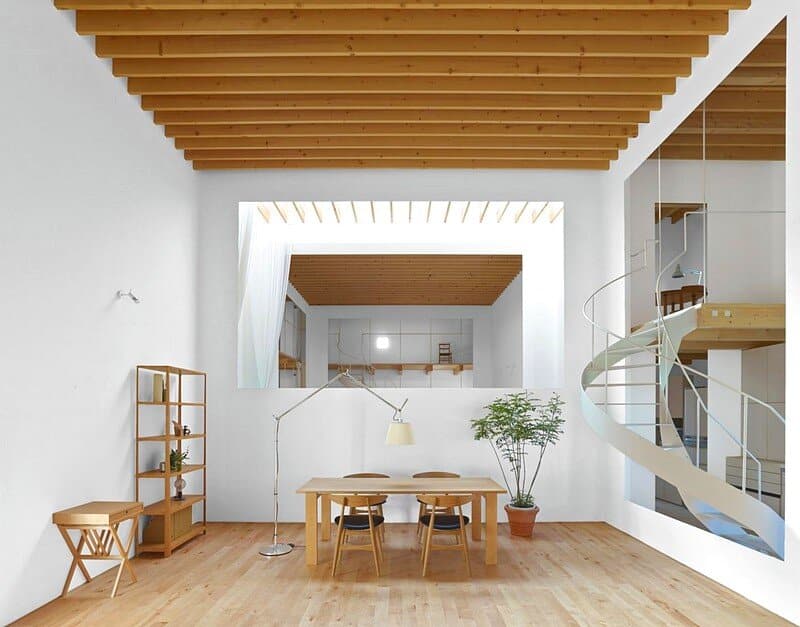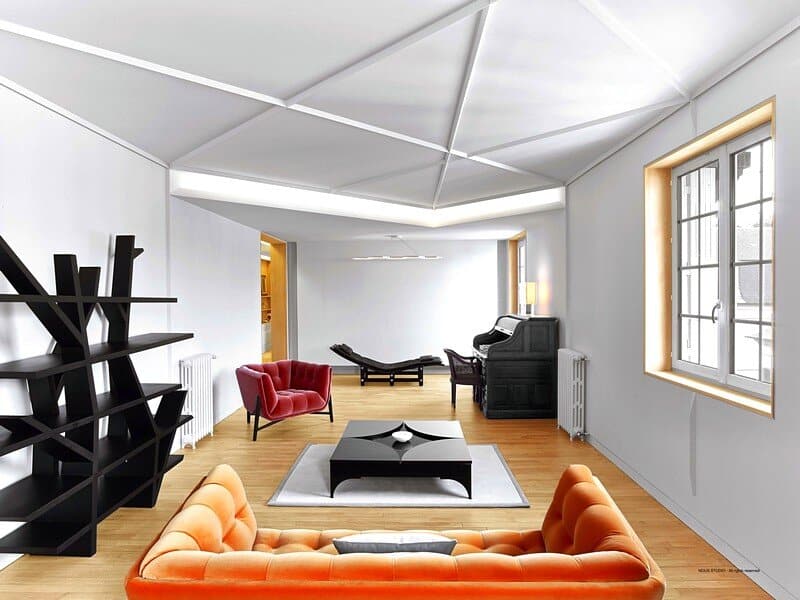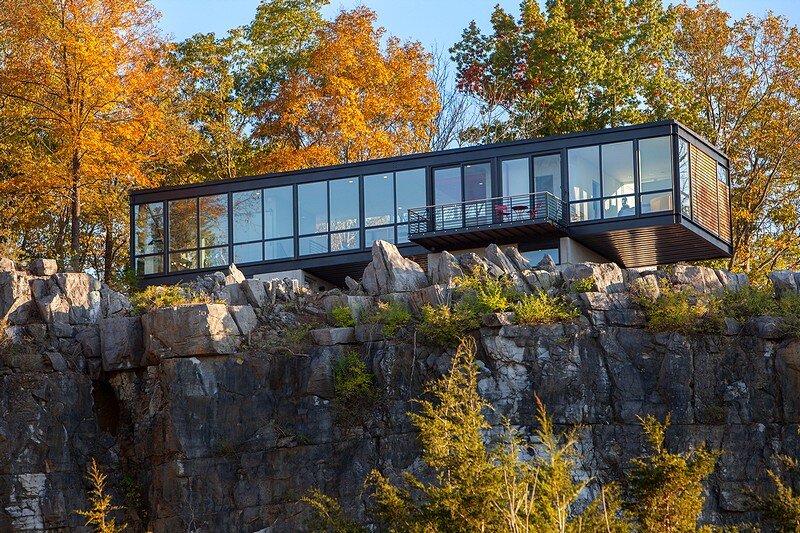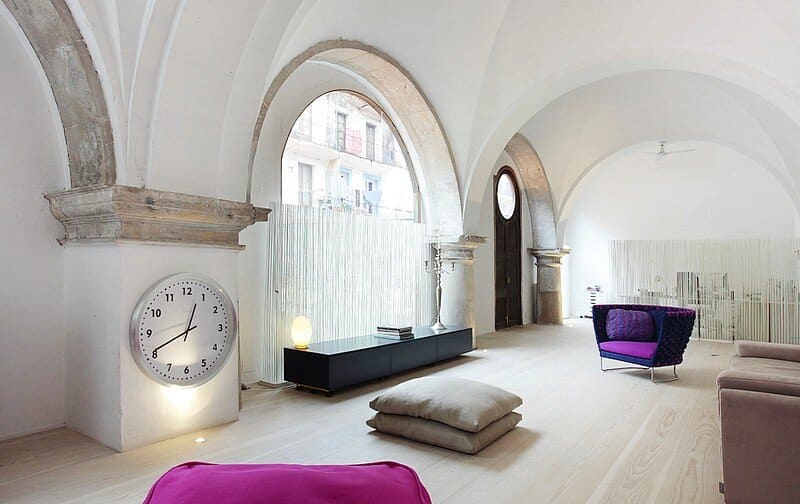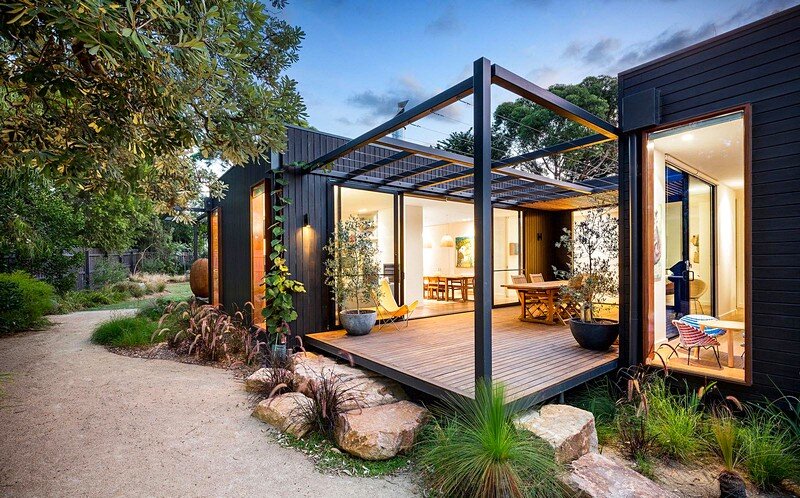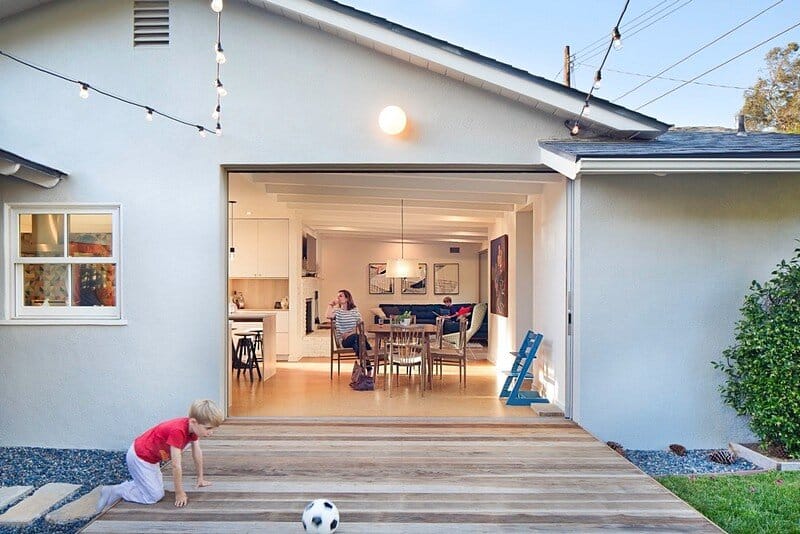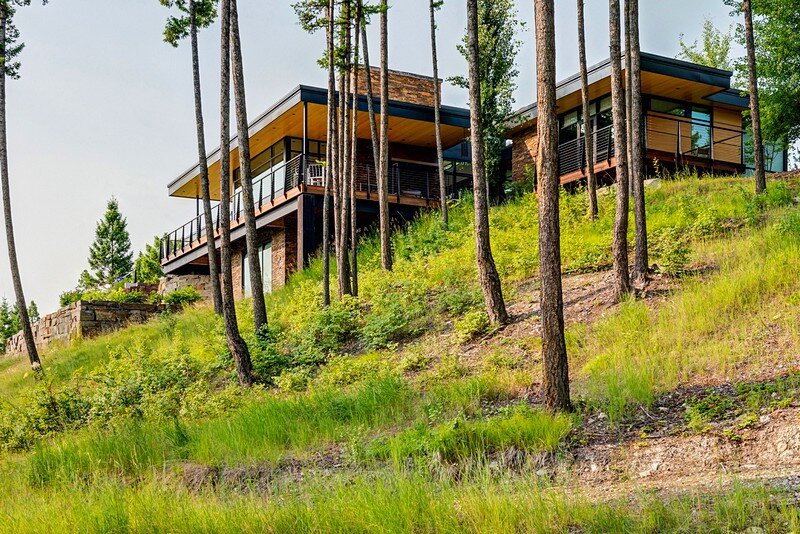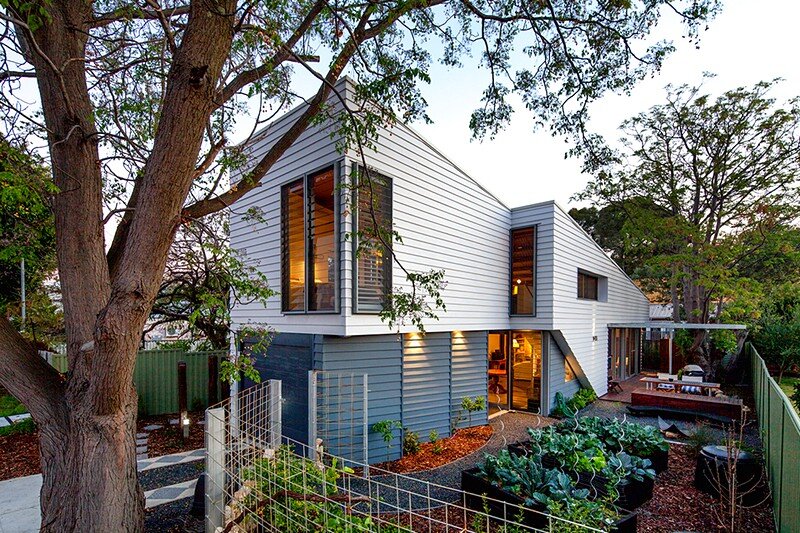Repository House by Jun Igarashi Architects / Japan
Repository House is a private residence located in north Japan, Asahikawa, Hokkaido. The house was designed by Jun Igarashi Architects. The site is located on the huge countryside outskirts of Asahikawa and the house is in relationship with this…

