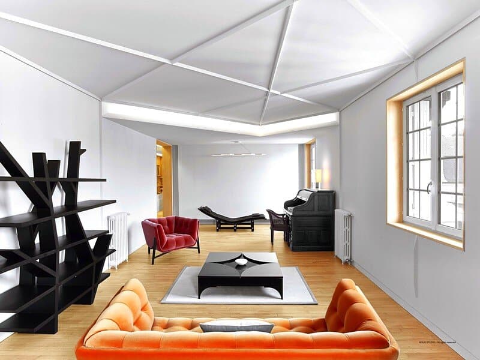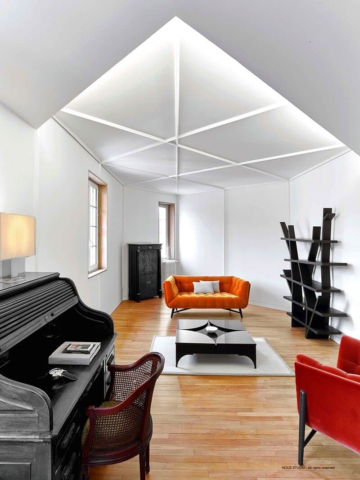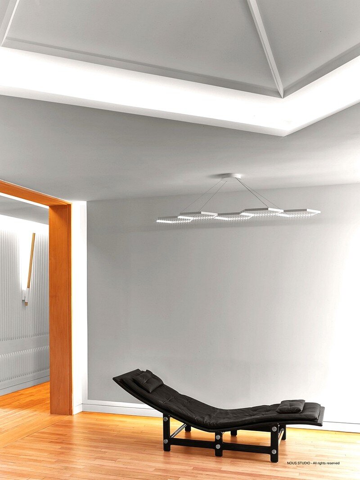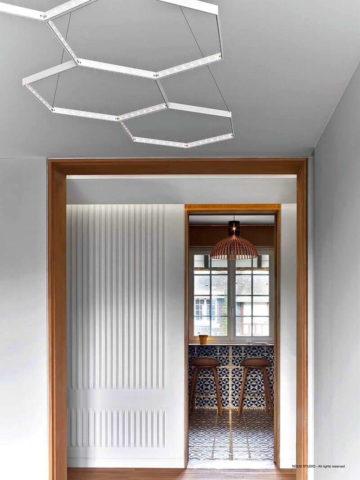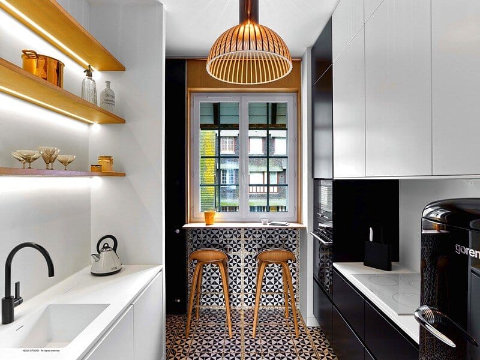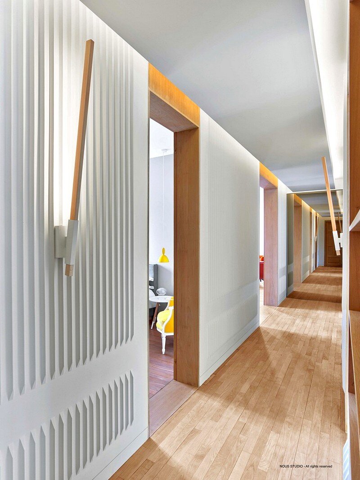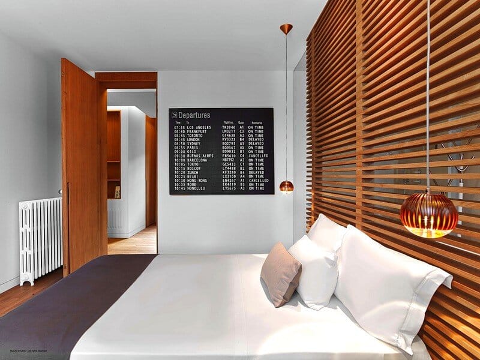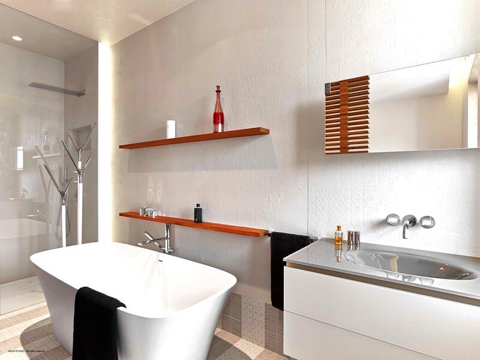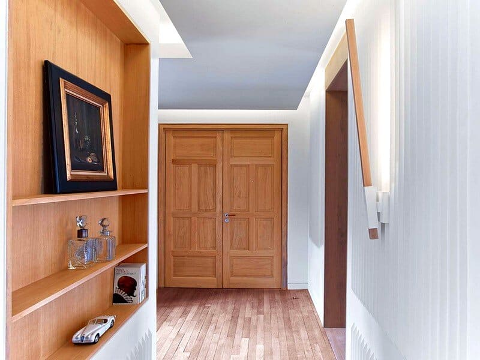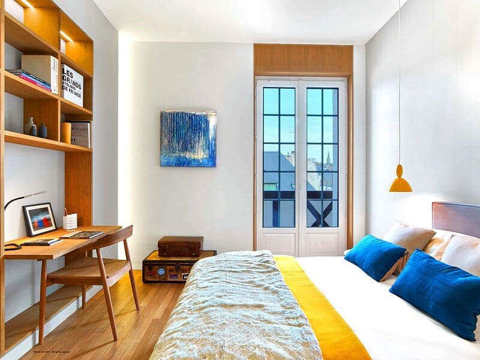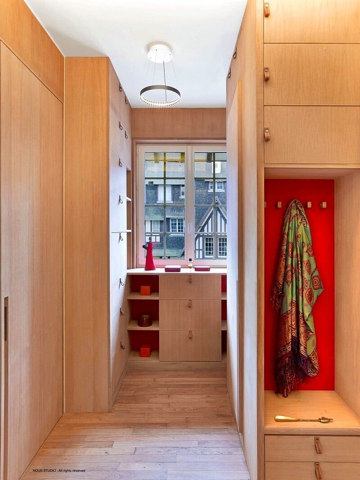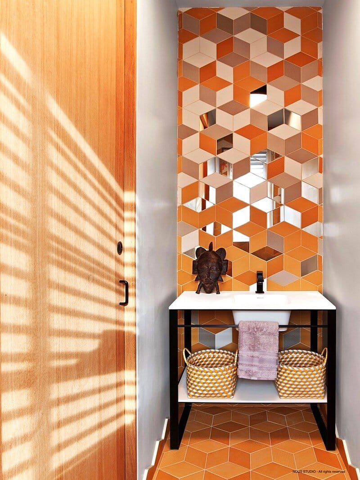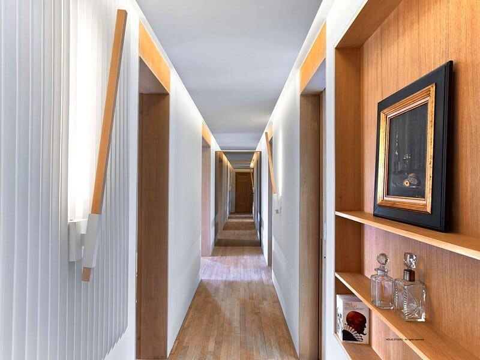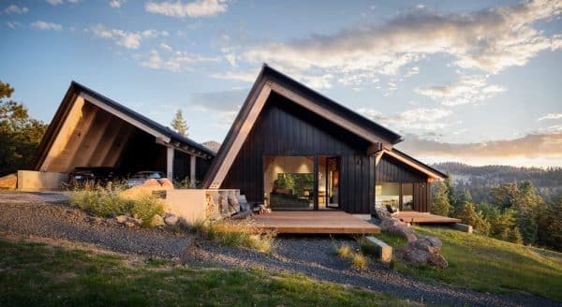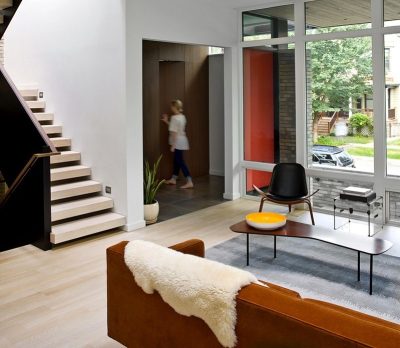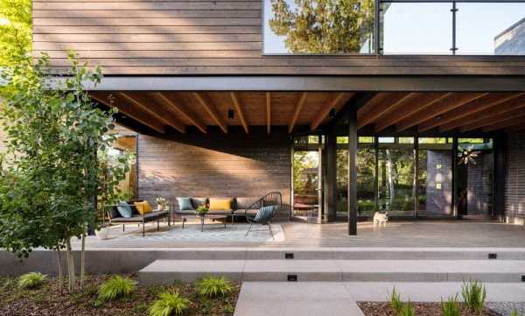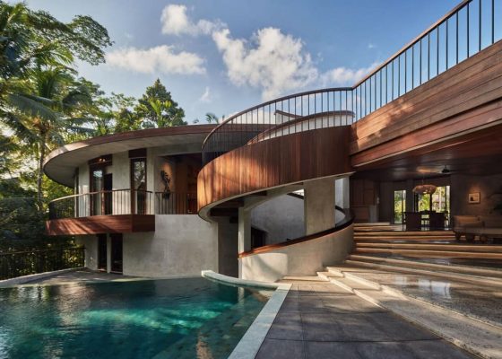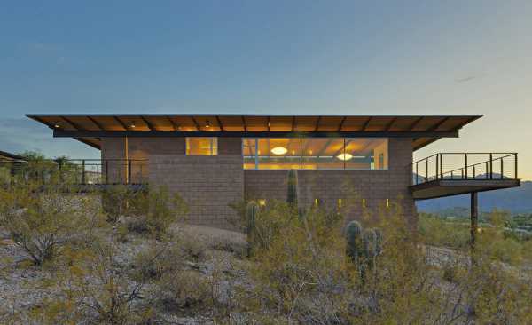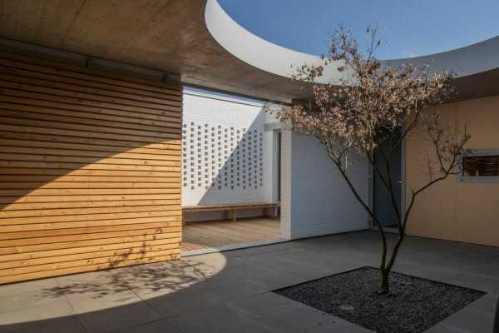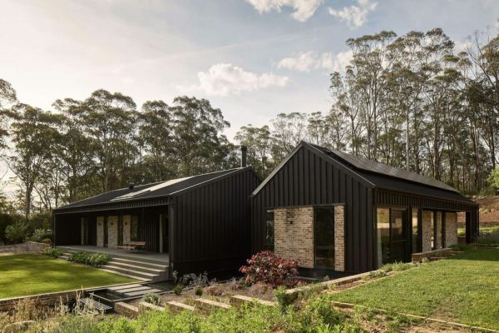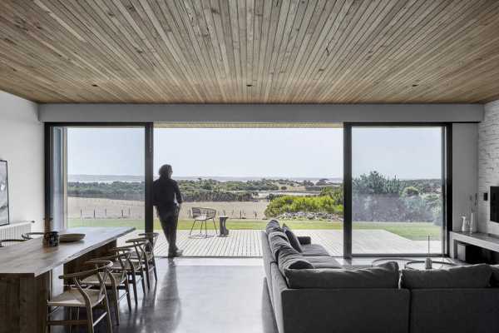Architecture and Interior Design: Nous Studio
Project: Diamond Residence
Location: Trouville-sur-Mer, Normandy, France
Area: 1291 sq ft / 120sqm
Photography: Eric Laignel
The Diamond Residence is located on the top floor of a landmark 1939 building on the Normandy Coast in Trouville-sur-Mer. The apartment was renovated by Nous Studio, a multi-disciplinary interiors, architecture and design studio Located both in Brooklyn, NY and in Normandy, France.
Project description: This 1,300 SF two-bedroom gut-renovation was about keeping the bones but modifying the skin. Indeed, the existing oak wood floor just needed to be sanded to find its original glory and the perimeter windows had to remain as is.
Our client is emotionally attached to this apartment. It is the place where she grew up and where she is projecting to retire. Her original program was to alter the apartment in a conservative way by updating the kitchen and the bathrooms and by preserving its character. She also requested the use of stripes as it represents Normandy’s perfect postcard of local public beach furniture.
With this in mind, we produced a conceptual story for the entire apartment iterating stripe-patterns along with the existing qualities of this space, keeping in mind our client’s personal traits of character and aesthetic. Her eclectic taste for precious objects and her fulfilled life traveling all around the globe were important to us to take into account. As a result, we were asked to proceed with an extensive renovation.
One of our main challenges was to establish spatial harmony and visual connections from one room to another while bringing a modern, minimalist yet warm, luxurious spatial feel and creating analogies to early 20th Century French interiors. We also wanted to work with humble materials such as wood and plaster while bringing a concept of preciousness via handcrafting and detailing.
We started by re-aligning all openings of the central corridor which serves as the major spine of the apartment and by creating a continuous floating ceiling with backlit niches. The latter creates contrast and dimension to the main circulation along with 3-dimensional faceted plaster stripes. The symmetrical alignments of the over-scaled French oak doors reestablish a consistent rhythm while the plaster stripes playfully interpret Haussmannien interiors and moldings.
The consistent use of French oak throughout the project (window opening and door, custom Millwork and built-in piece) paired with variations of geometrical pattern transform the apartment into a harmonious and fluid home. Each room echoes one another instead of competing.
In order to counter the awkward, elongated and angular shape of the lounge, we mirrored the triangular end of the room from the center of the living room window. As a result, we obtained a diamond shape. This gem is accentuated thanks to a dropped ceiling with glowing and continuous knife-edge cove lighting at its perimeter. This constitutes the most striking piece of the apartment: the diamond crown!
Actually, there are many gems in this home: the faceted moldings and stripes, the knife-edge cove lighting, the glowing gold black and white kitchen floor, the powder room trompe l’oeil wall…
The fruitful collaboration with our client and handpicked local artisans transformed the Diamond Residence into a uniquely crafted, playful but rigorous tailored home cherished by the entire design and contractor team and more importantly by our client!
Thank you for reading this article!

