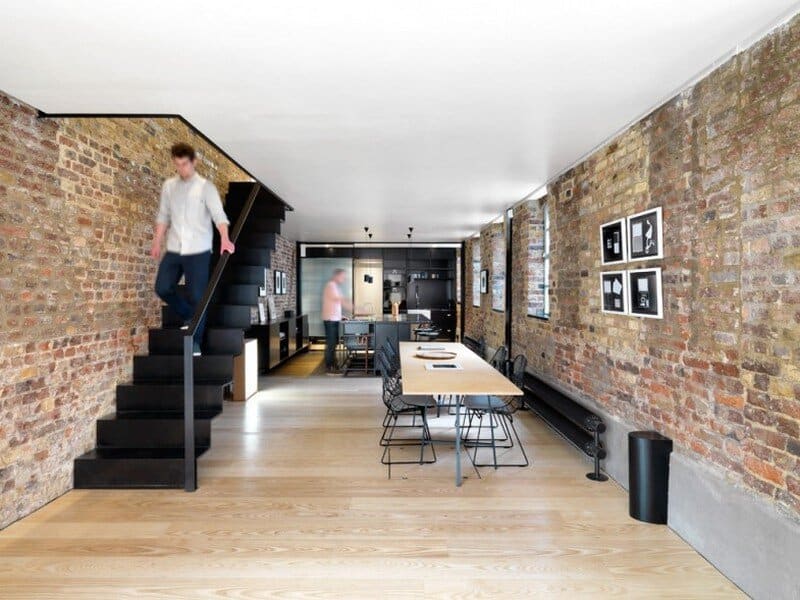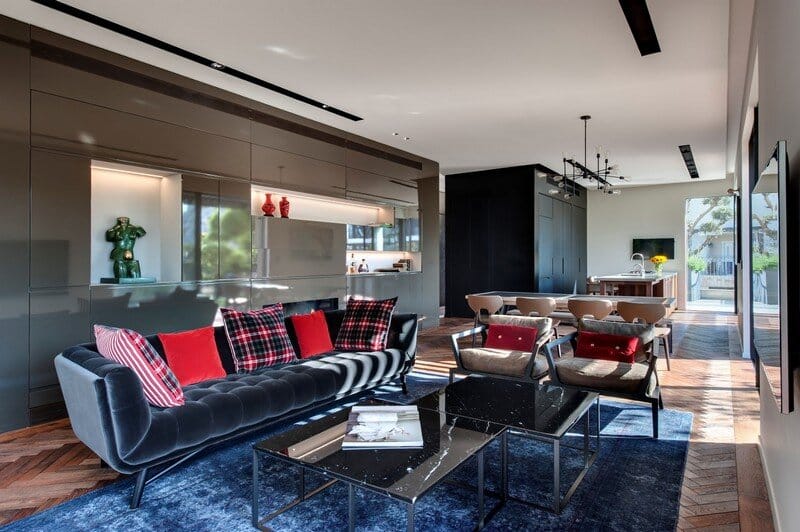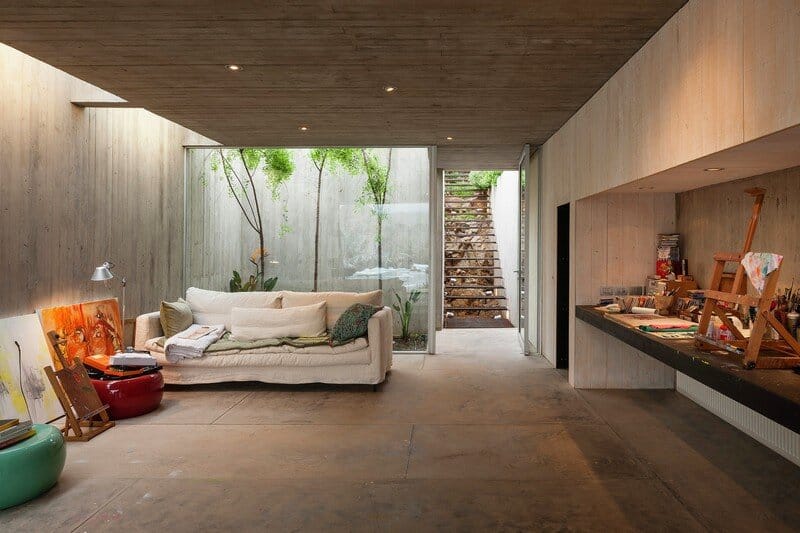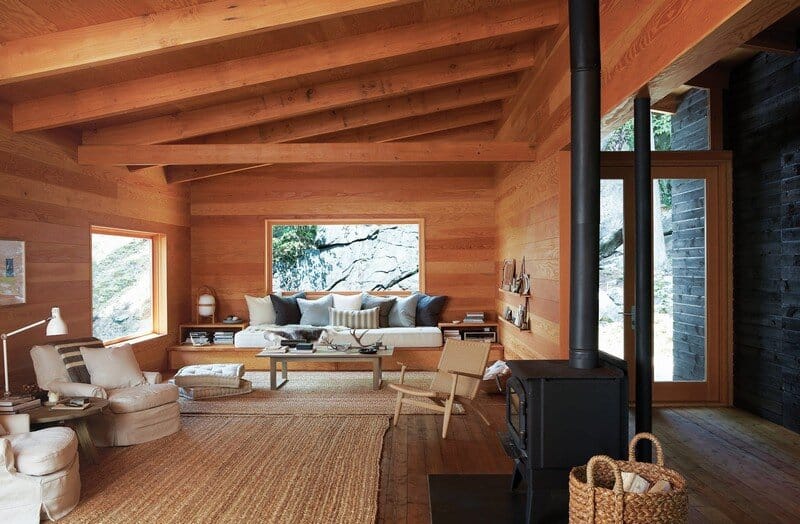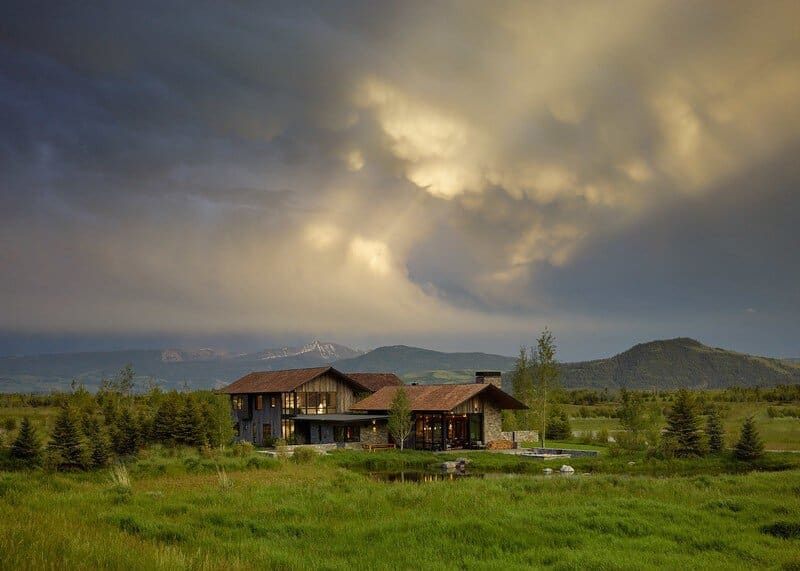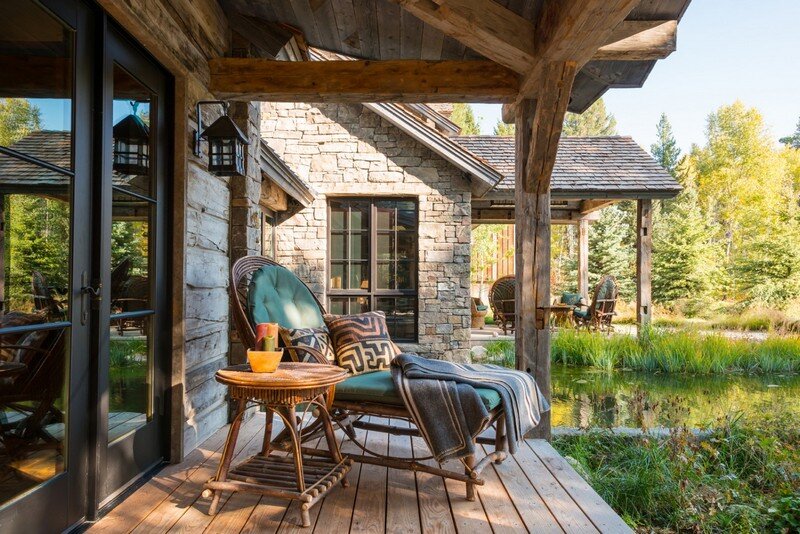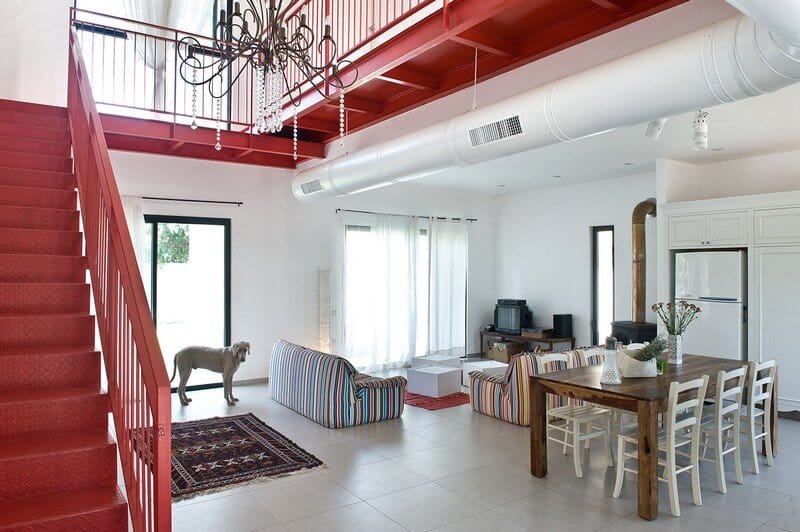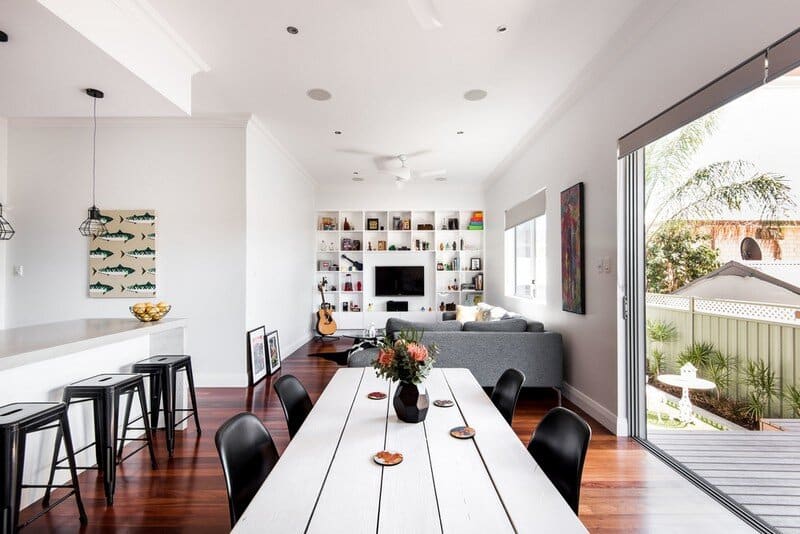Roman Road Gallery: Renovation of a House Connected to an Art Gallery
The location of the Roman Road Gallery is a narrow and contextually complex site in the heart of Bethnal Green, London. The brief for the project was both unique and challenging; to create a dynamic new gallery…

