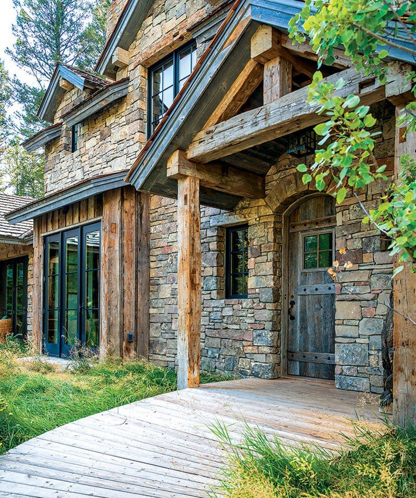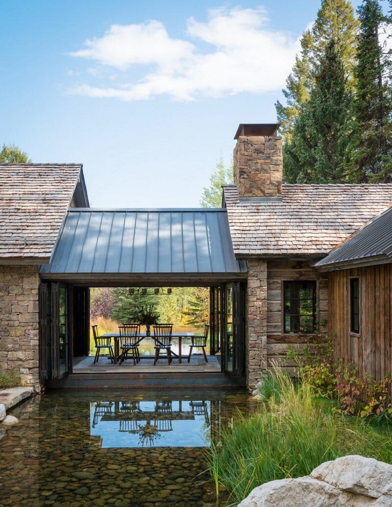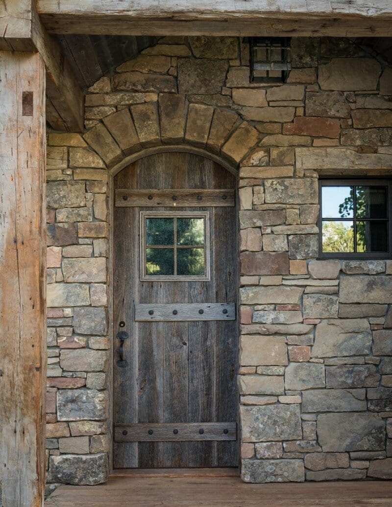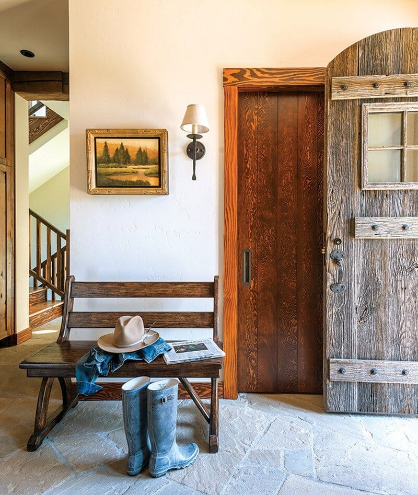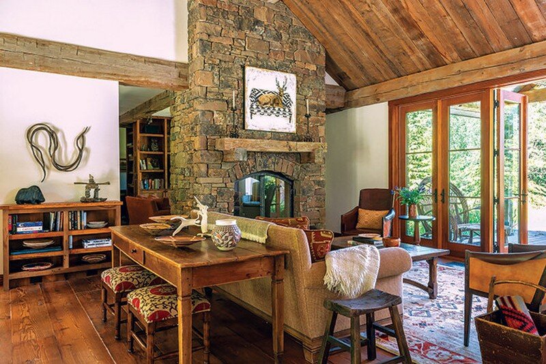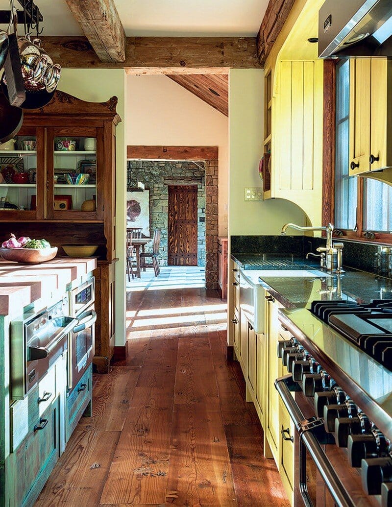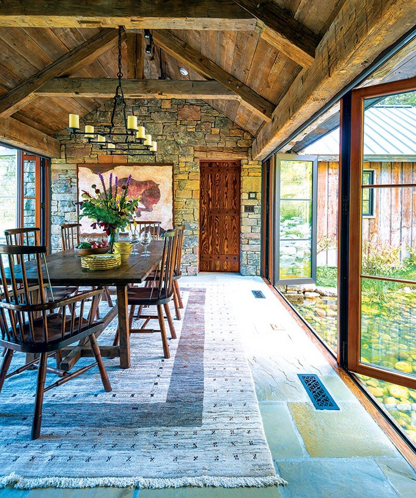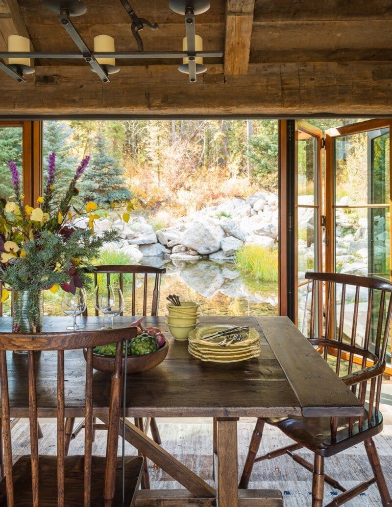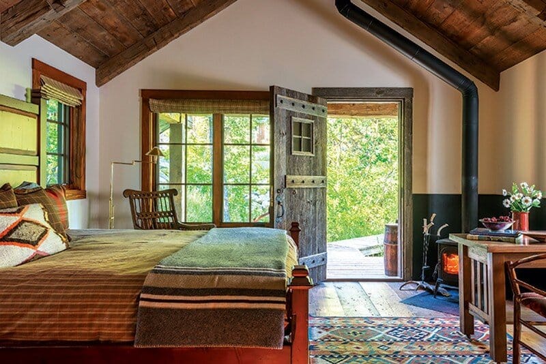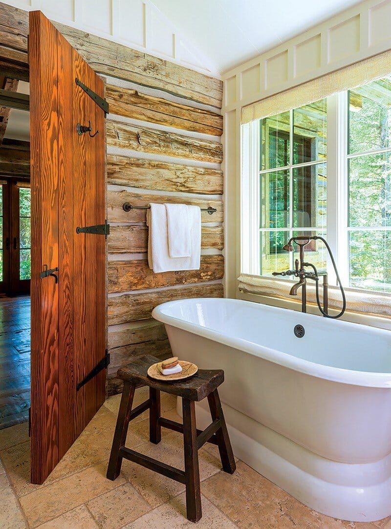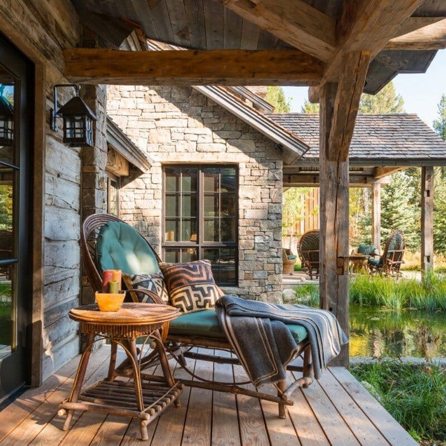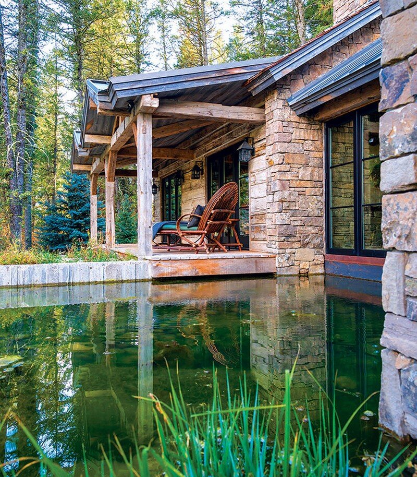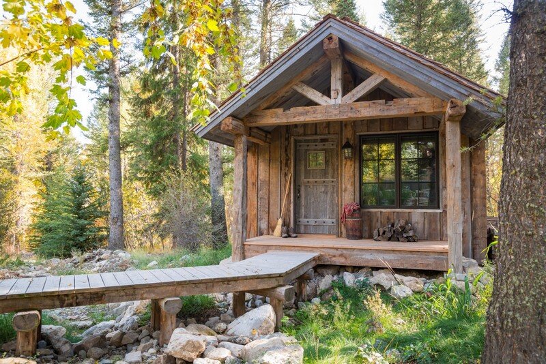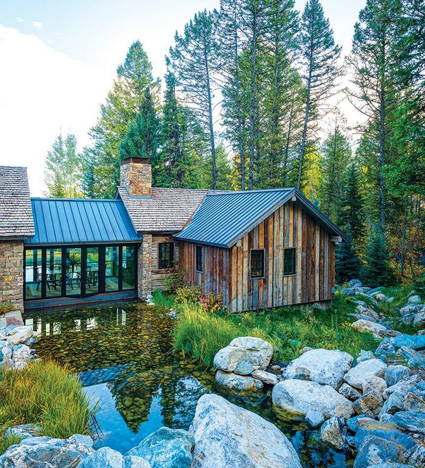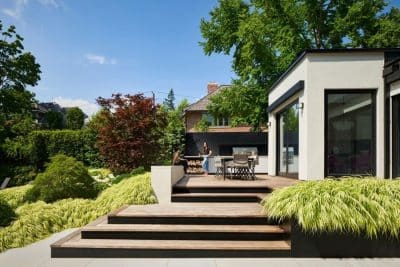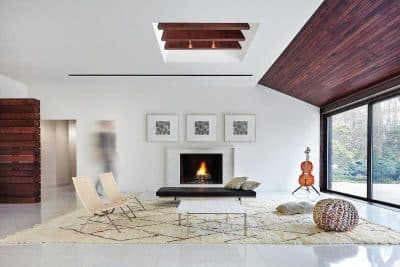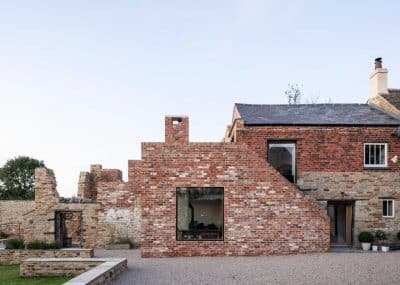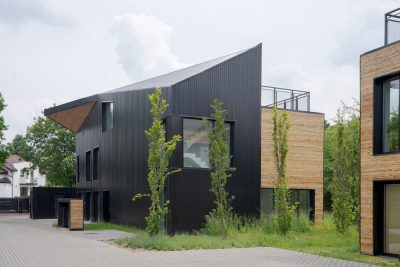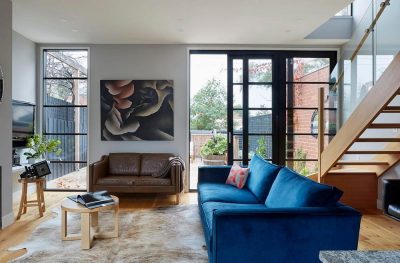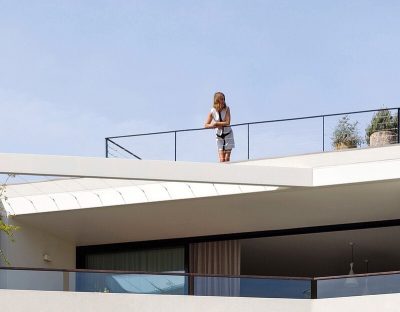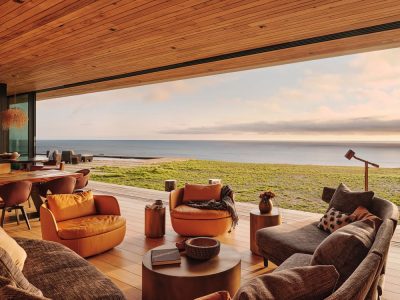Project: Fishcreek Woods Retreat
Architecture: JLF Architects
Interior Design: Associates III Interior Design
Construction: Big-D Signature Construction
Location: Jackson, Wyoming , US
Photography: Audrey Hall
Text by JLF Architects
Fishcreek Woods is a mountain guest house designed by JLF + Associates in Jackson, Wyoming.
Project description: Off the beaten path, a modest house and a tiny guest cottage are nestled in the forest in an undiscovered part of the valley with views of the valley floor and mountains beyond.
The buildings contrast classic 19th century homesteading components with utilitarian contemporary ones. The house has a dining room that interacts with its surroundings in an extraordinary way. The house and the landscape design take advantage of the unusual and violent geological conditions of the past and at the same time, the landscape protects the house from future catastrophic events.
Thank you for reading this article!

