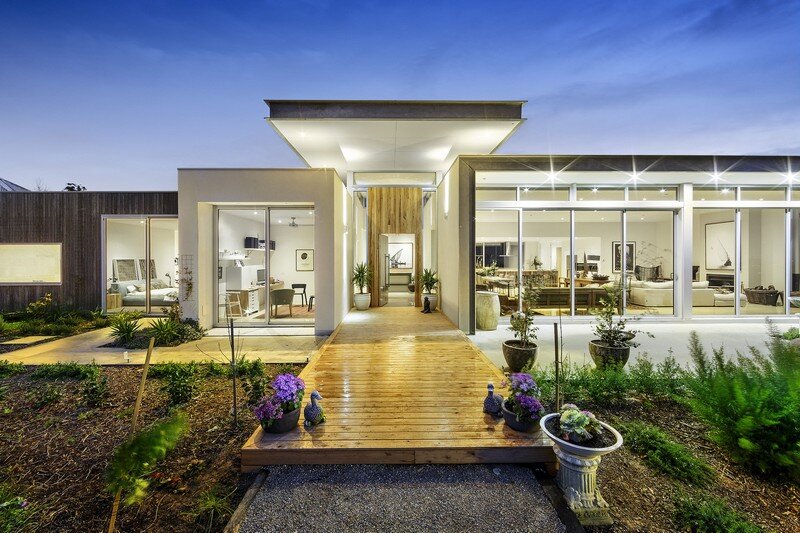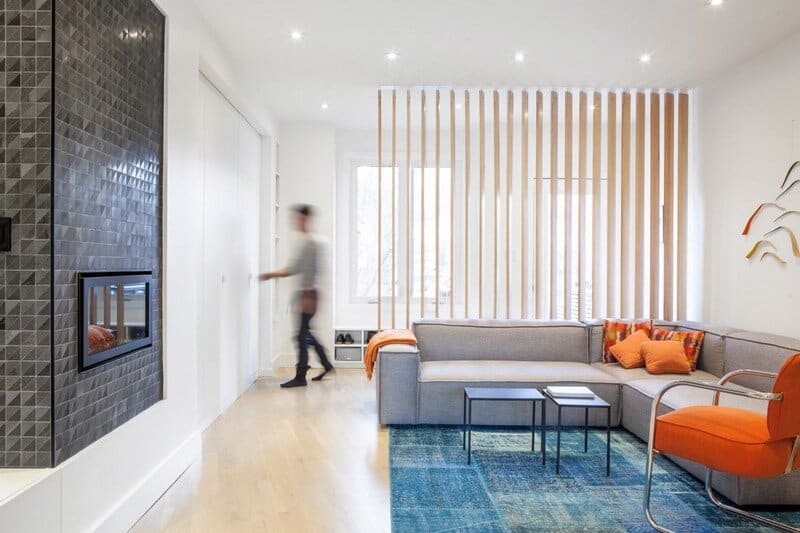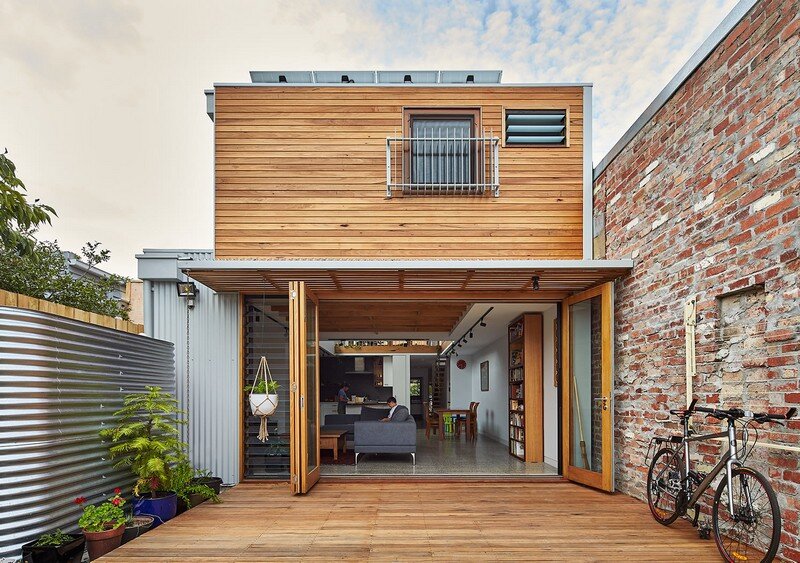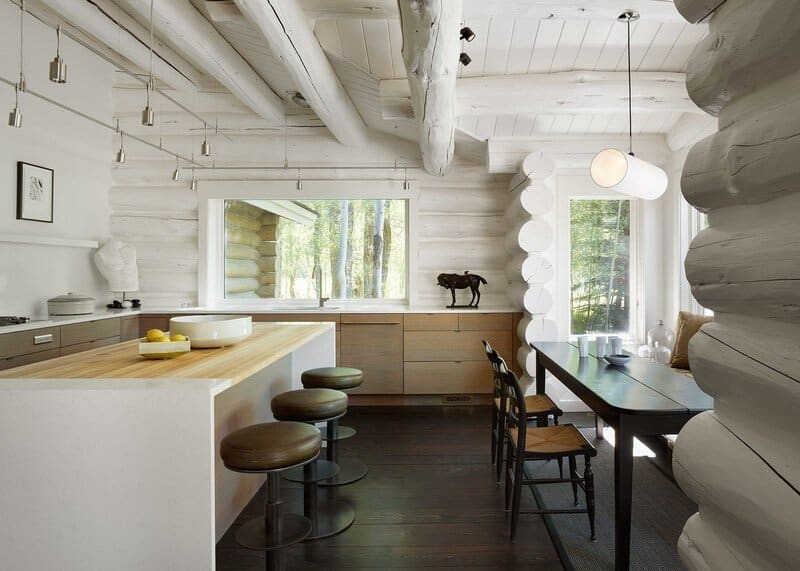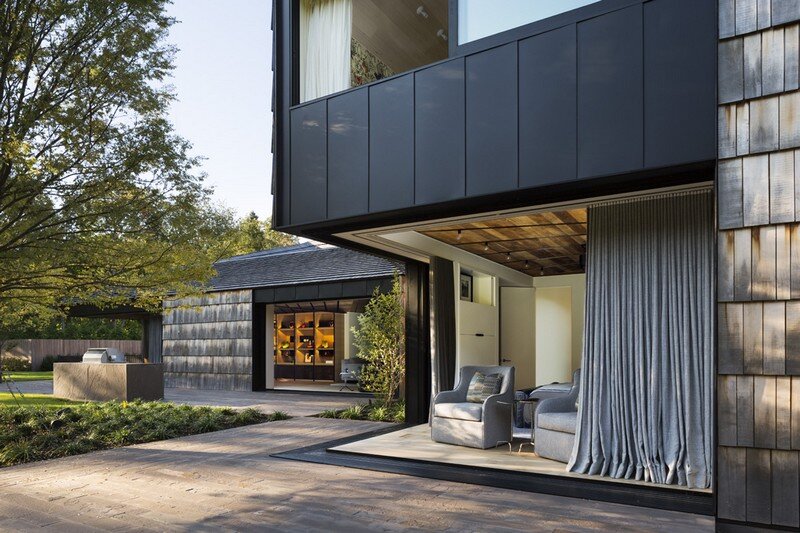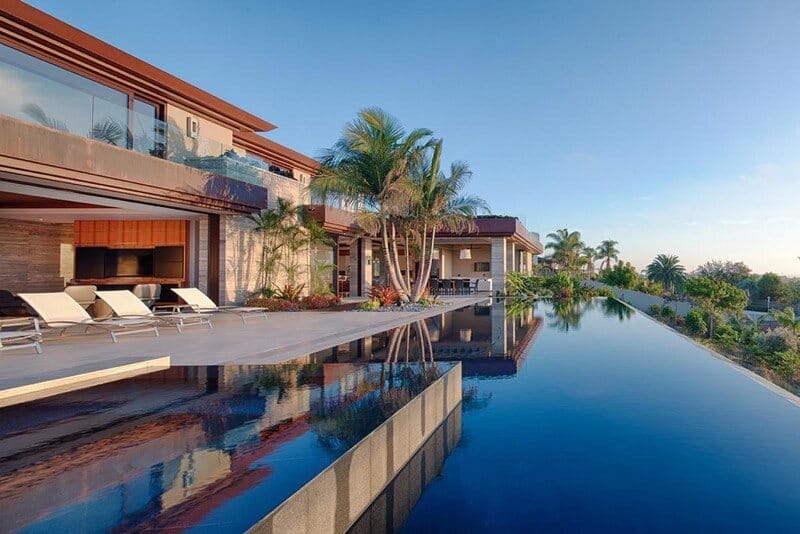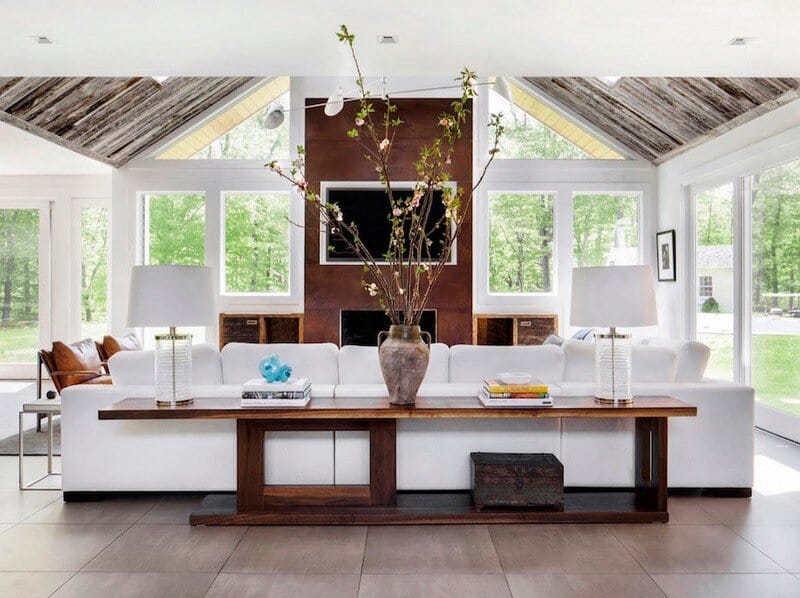Eliza House: Innovative and Luxurious New Modern Residence
Eliza House is a single-family house designed by Melbourne-based MRTN Architects. Sophisticated living on an elevated position enwrapped with the world famous panorama of Port Phillip Bay, this near new ultra modern residence is a grand statement in innovation…

