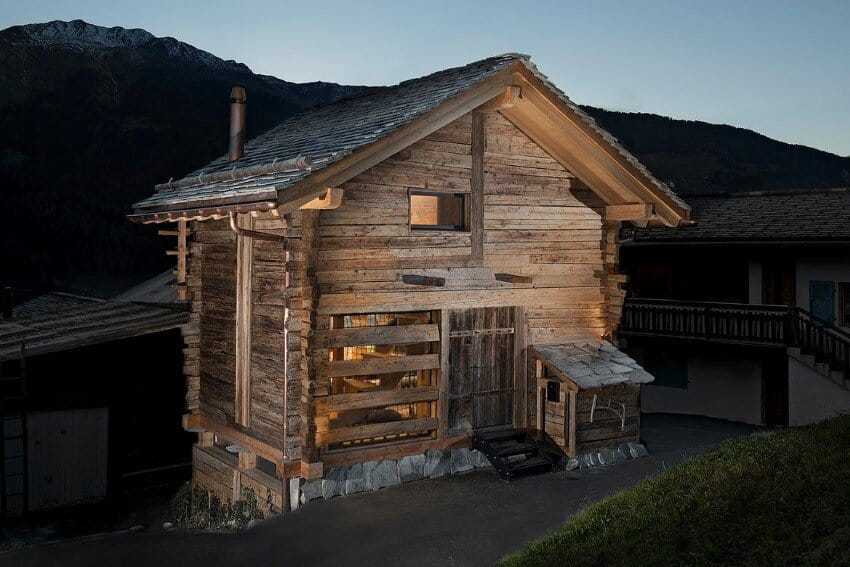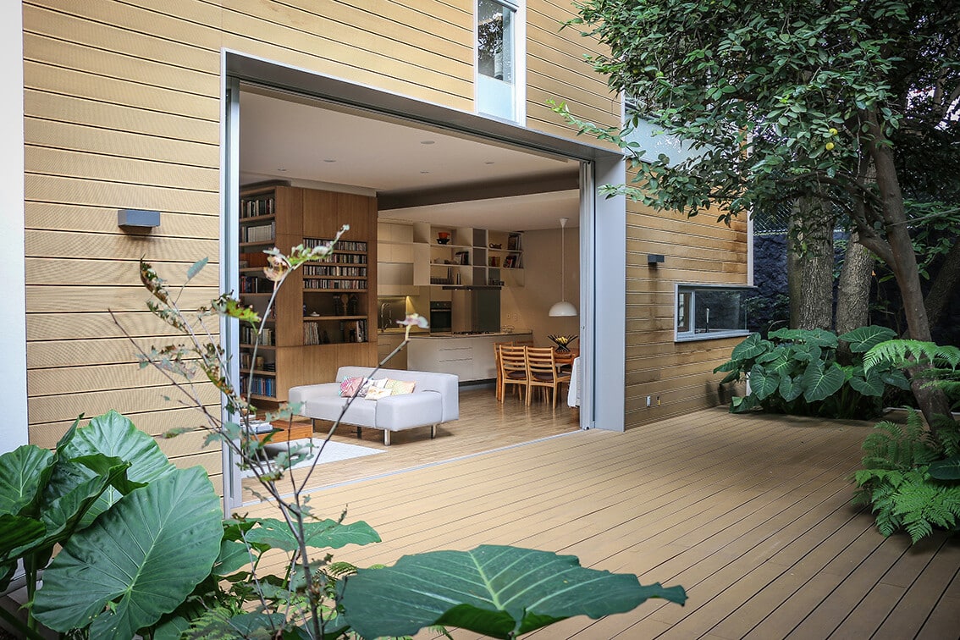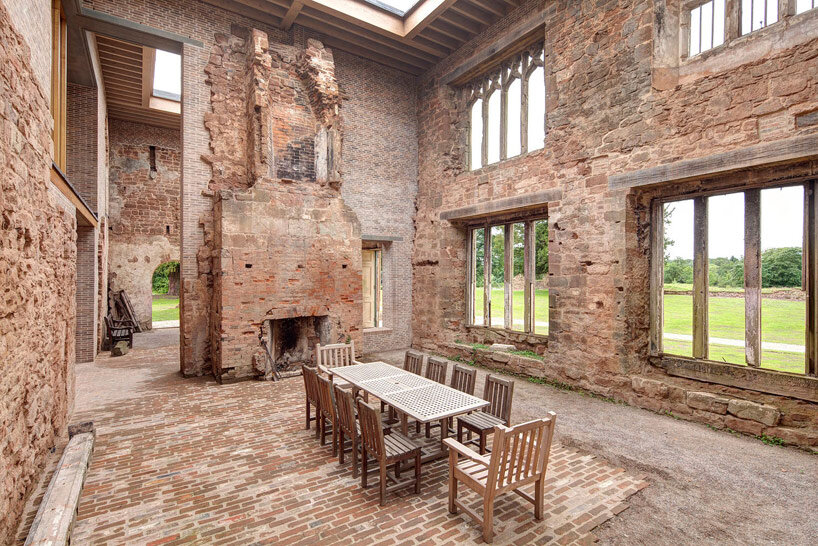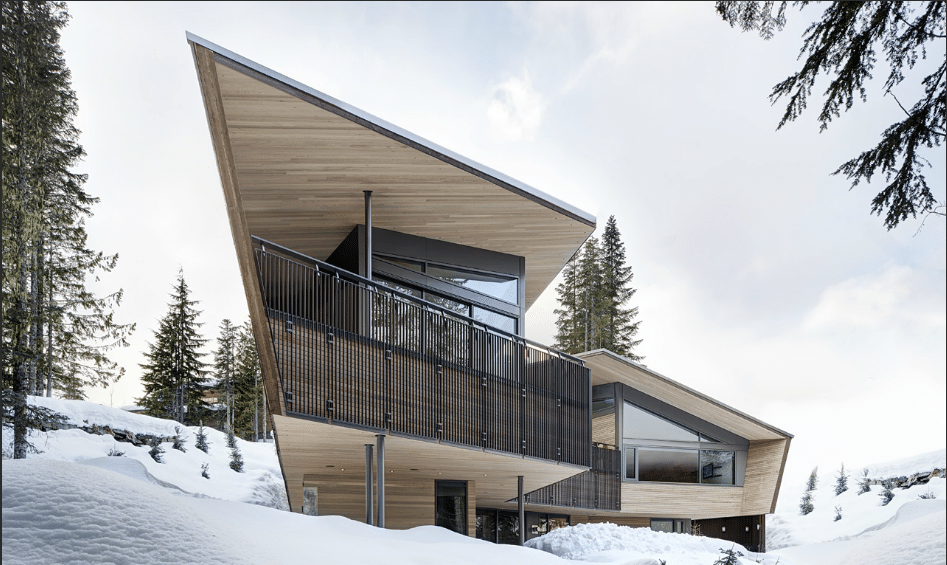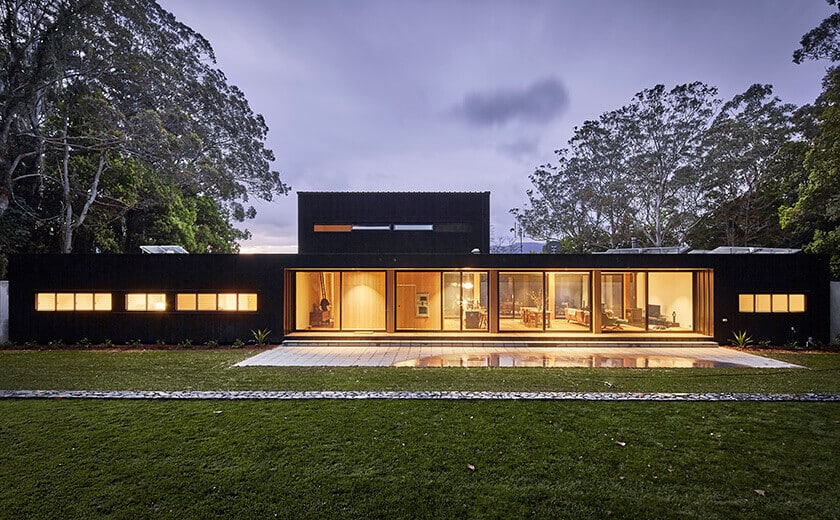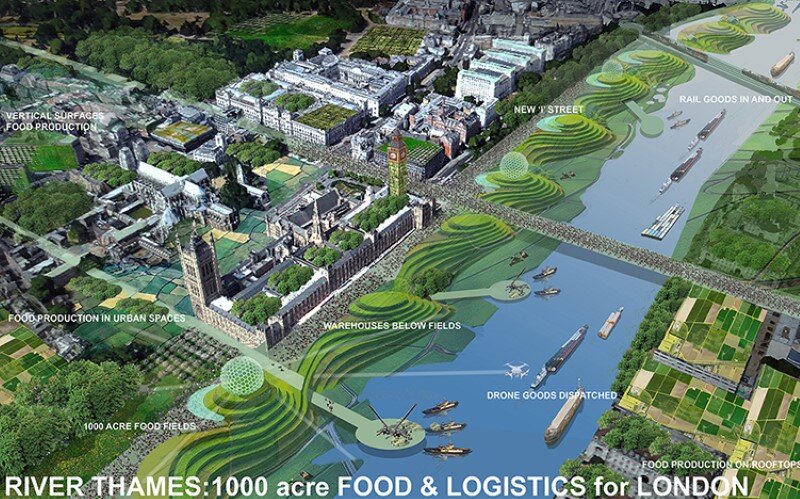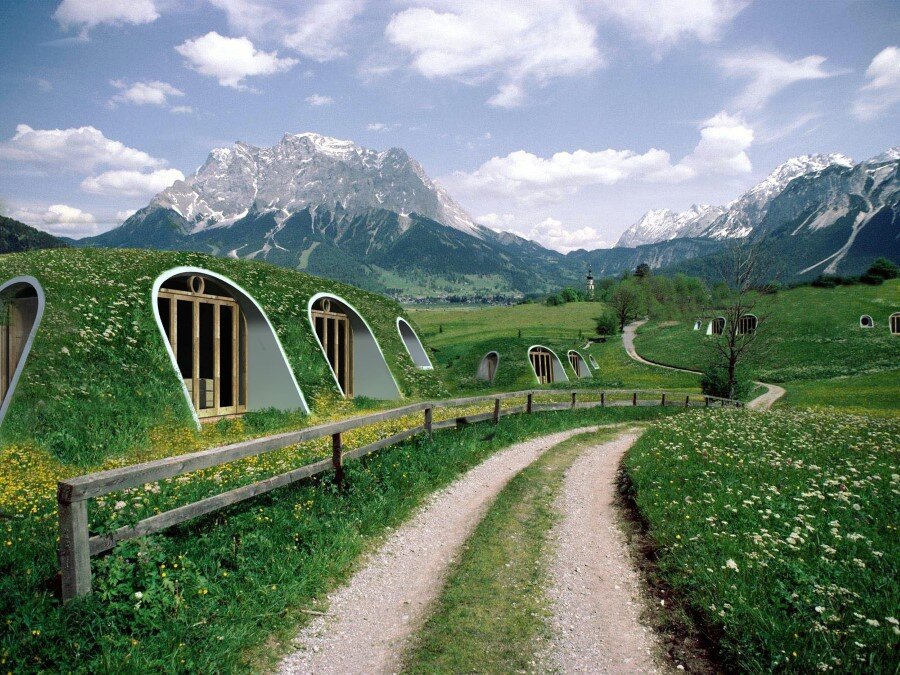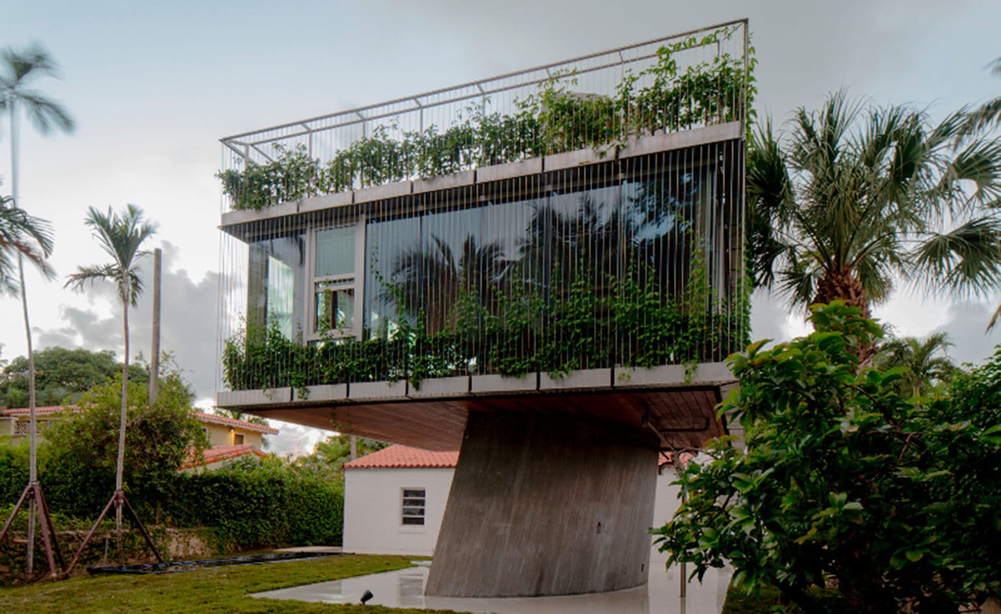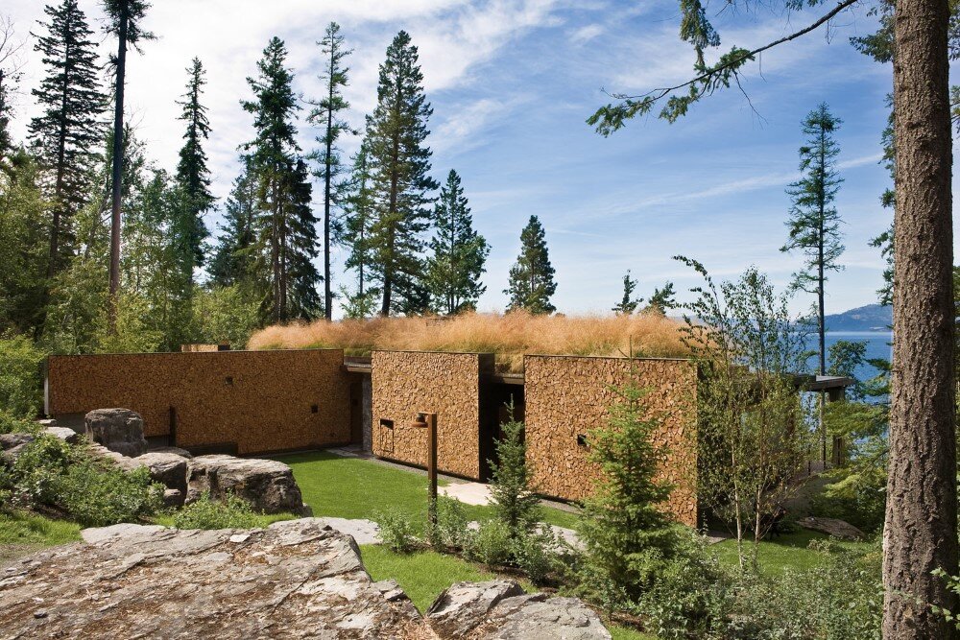Old Barn Transformed into a Small Cottage for a Young Family
Project: Small Cottage Architects: Alp’Architecture Location: Sarreyer, Switzerland Area: 90.0 sqm Project Year: 2014 Photographs: Christophe Voisin Located on the beautiful sunny slopes of the village of Sarreyer, Switzerland, this old barn of 25 m2 of floor…

