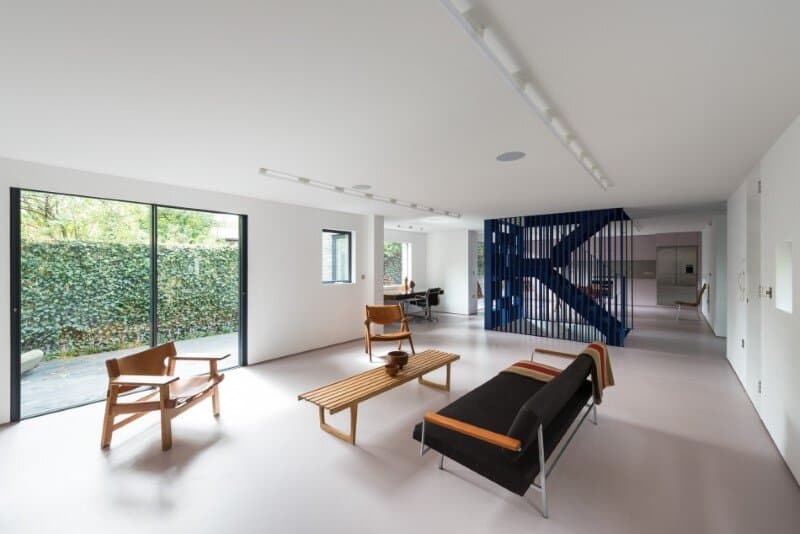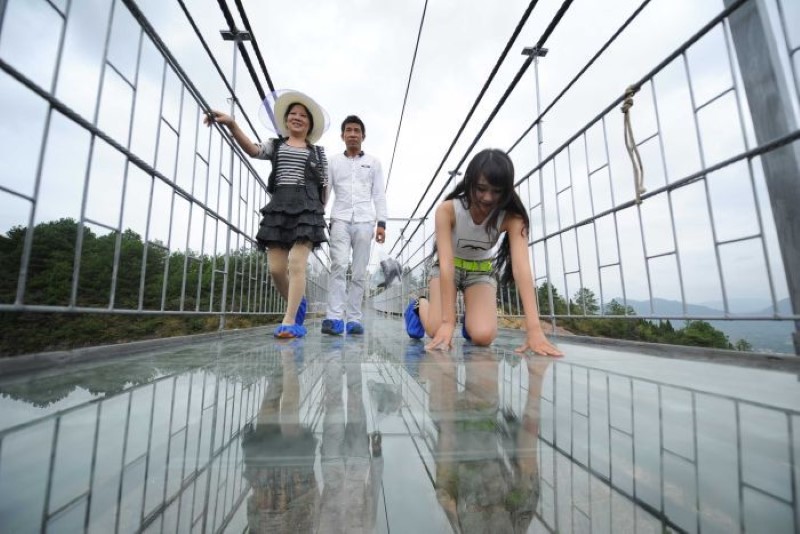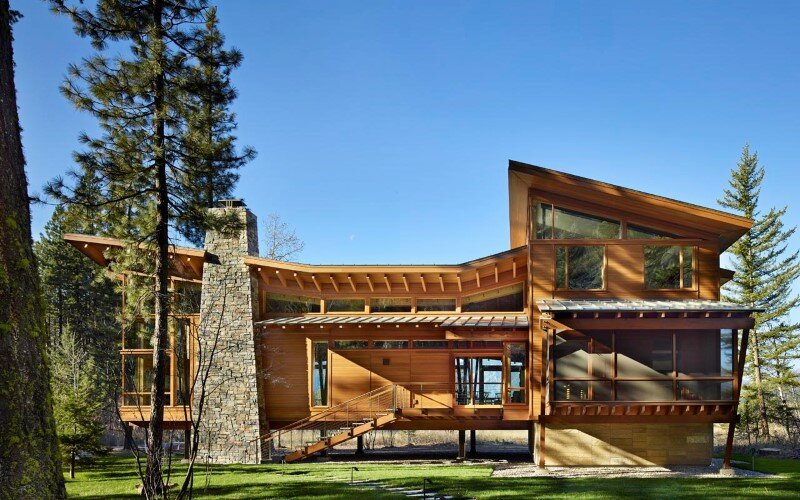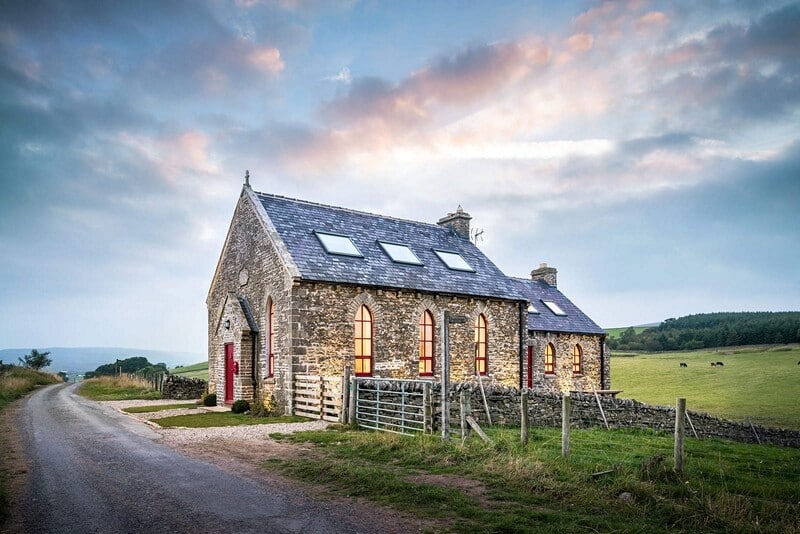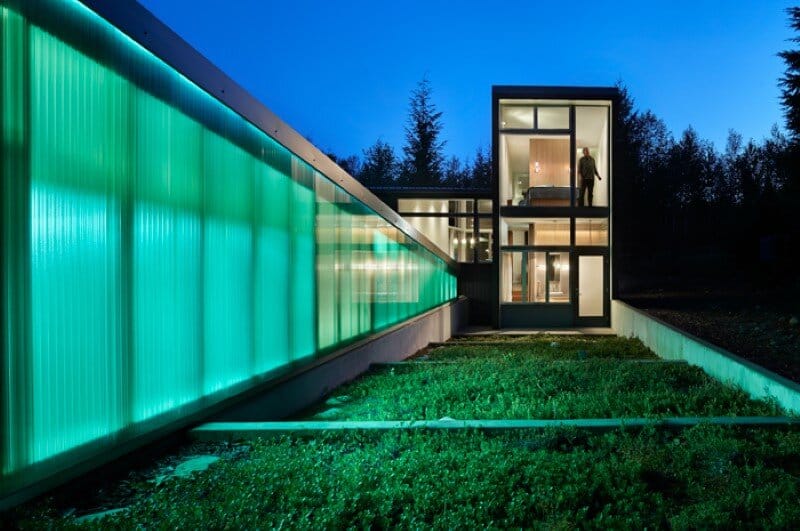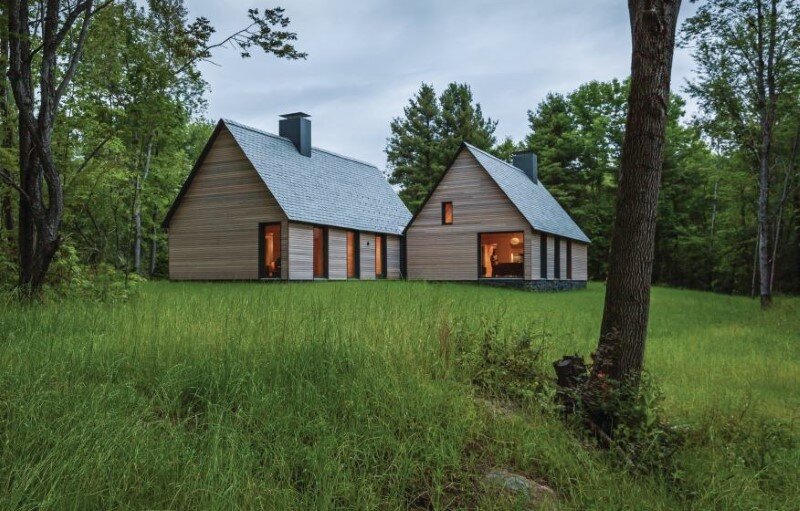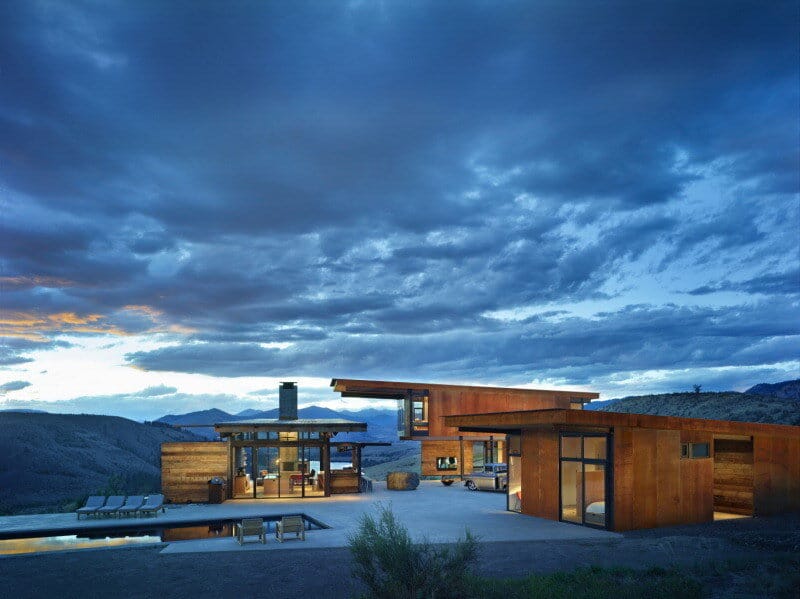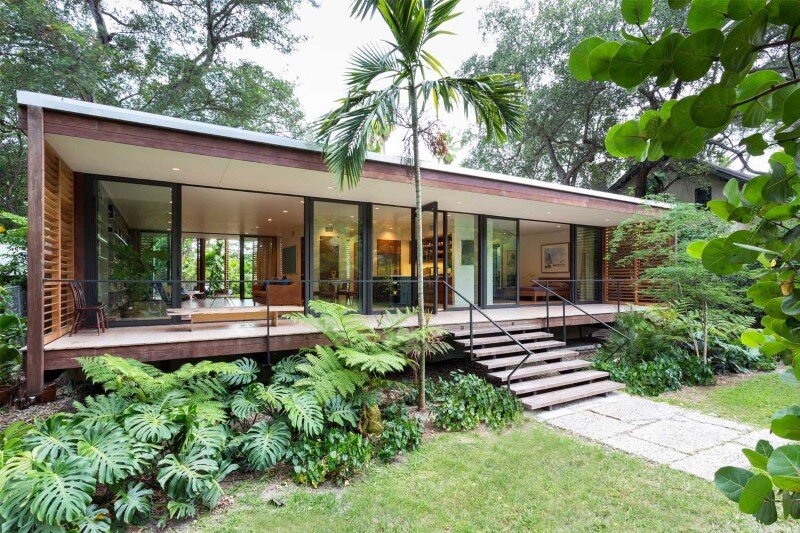Cube House: Fully Detached Four-Bedroom Contemporary House
This fully detached four-bedroom contemporary house is favourably located on a quiet street in Finsbury, London, within a short walk of Angel and King’s Cross. Cube House was designed by architect Rashid Ali. Description by Modern House:…

