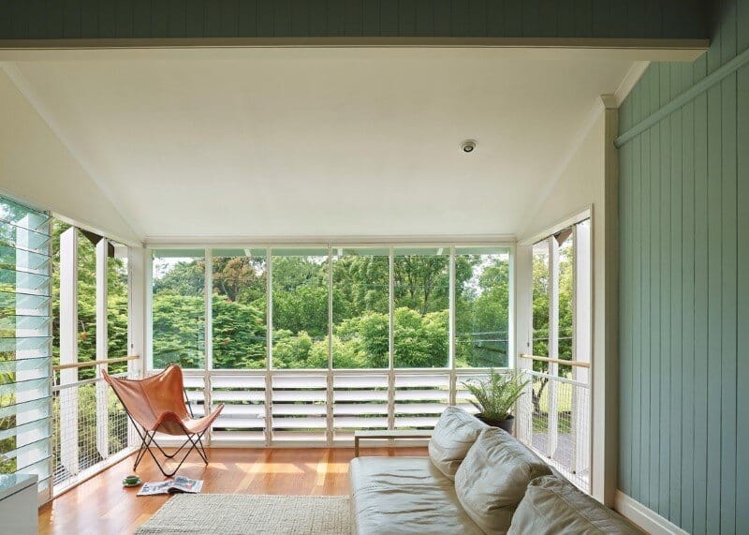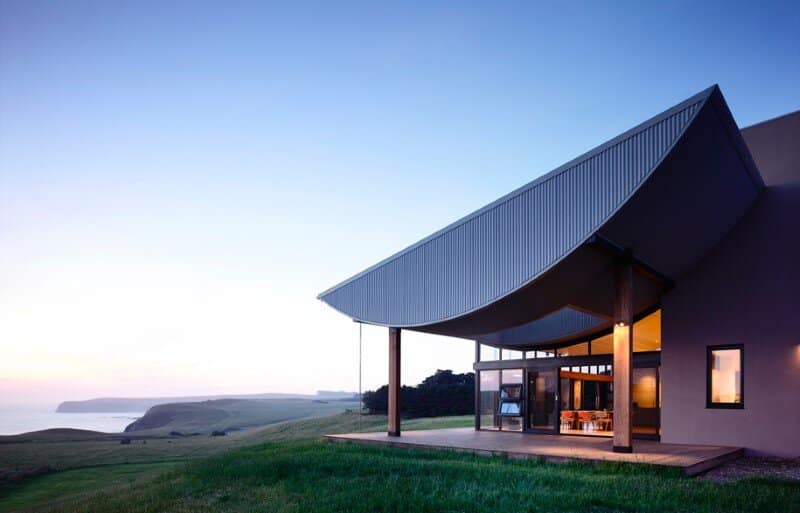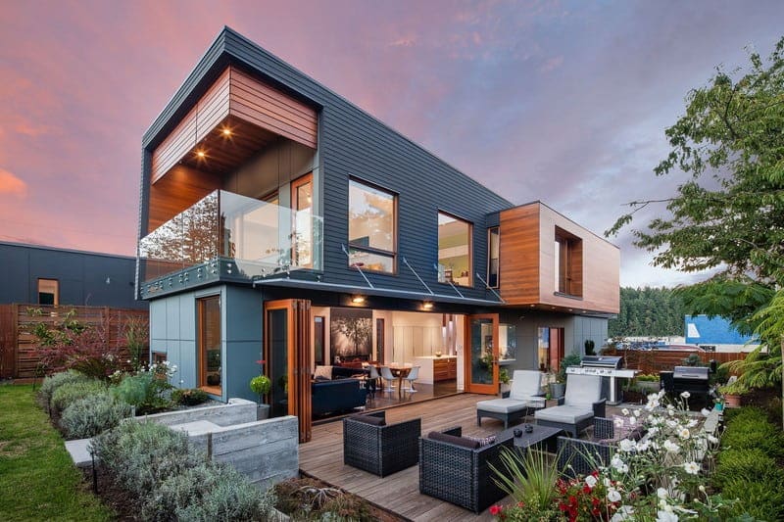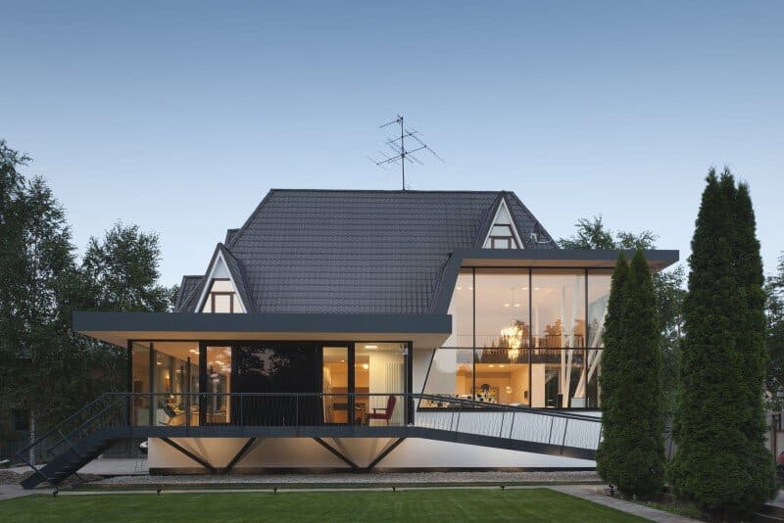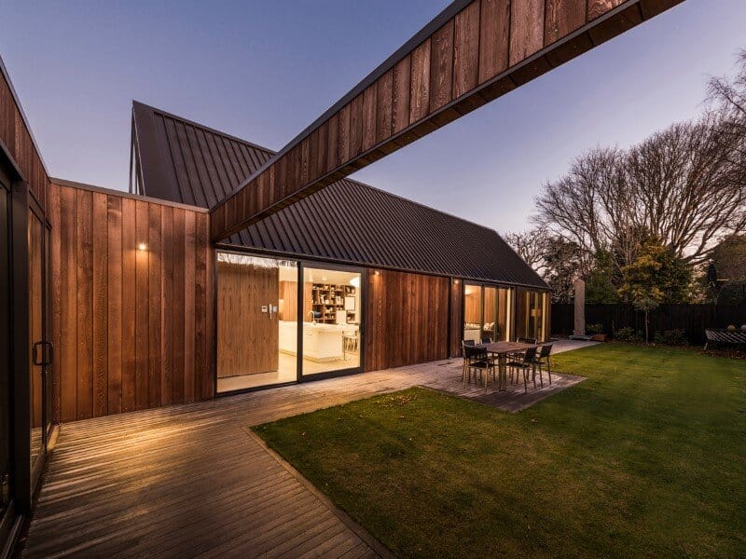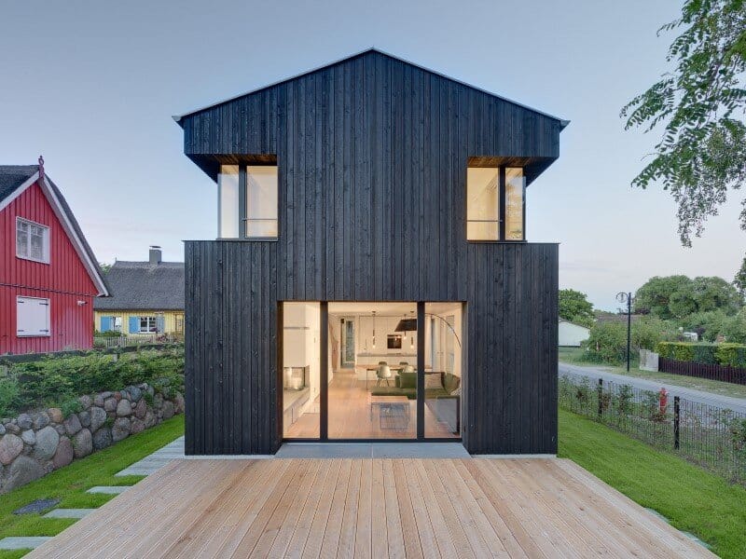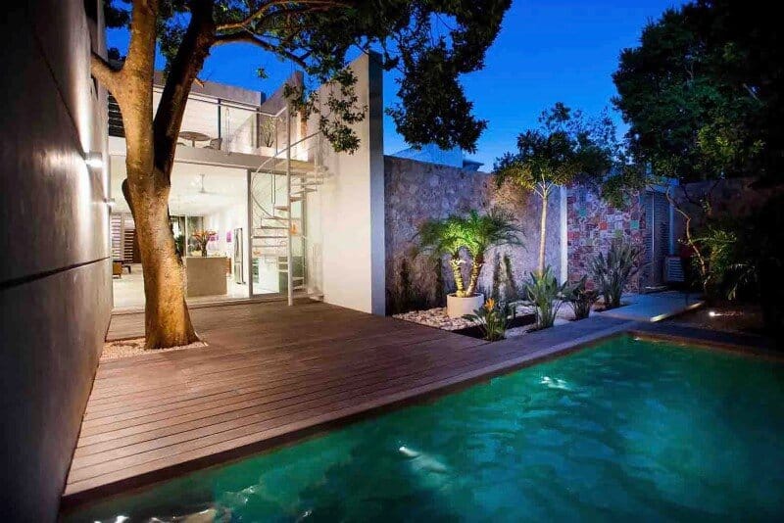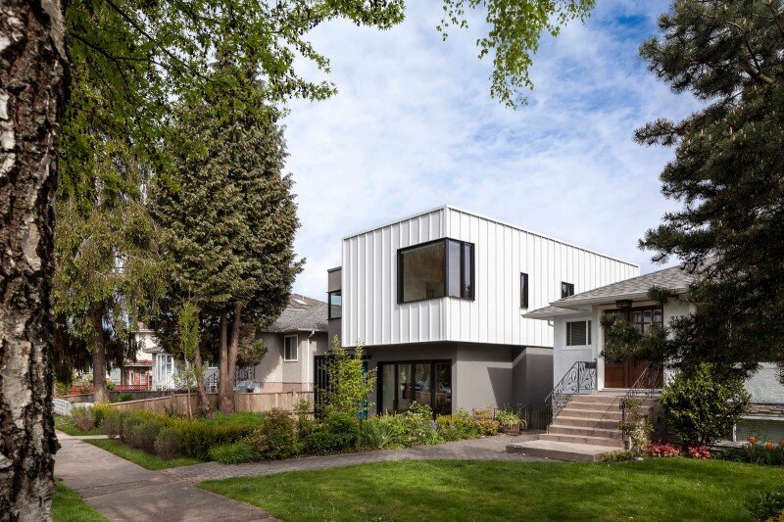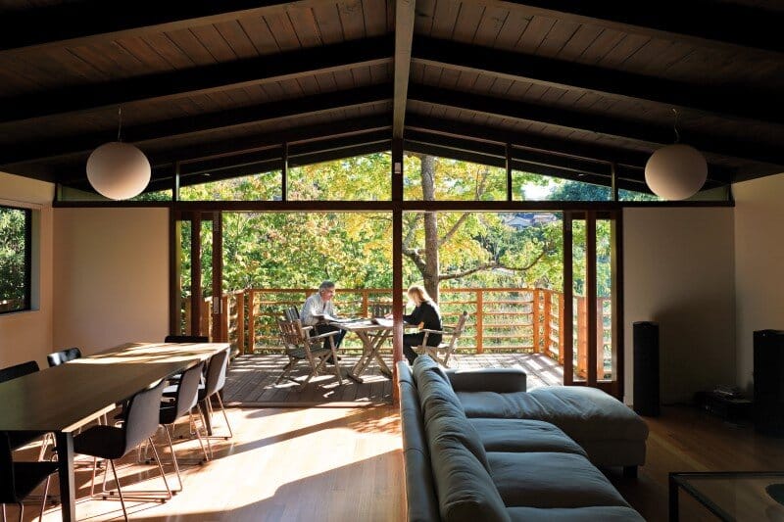Tennis Ave Residence – 1920s Cottage Redesigned by DM2 Architecture
Occupying a quiet street in a conservative neighbourhood, the additions nestle into the suburban setting respecting the scale, form, and materiality of it’s context. The additions weave between the constraints of a substantial hoop pine, the existing…

