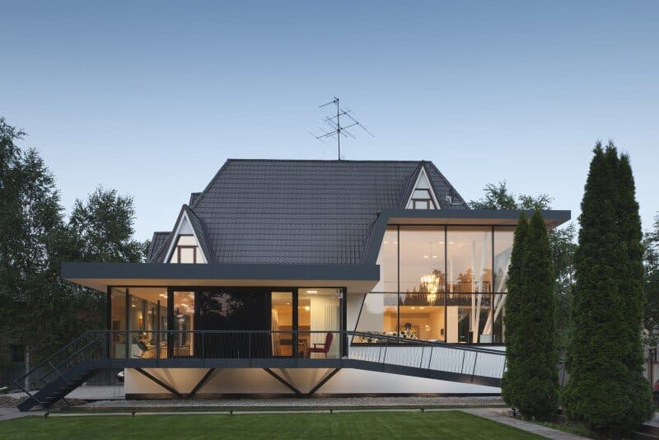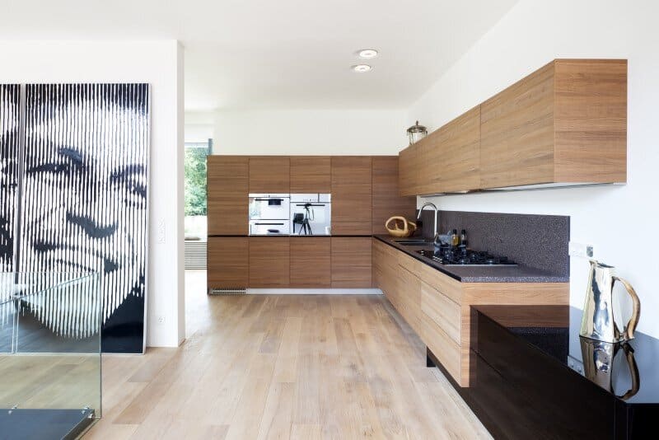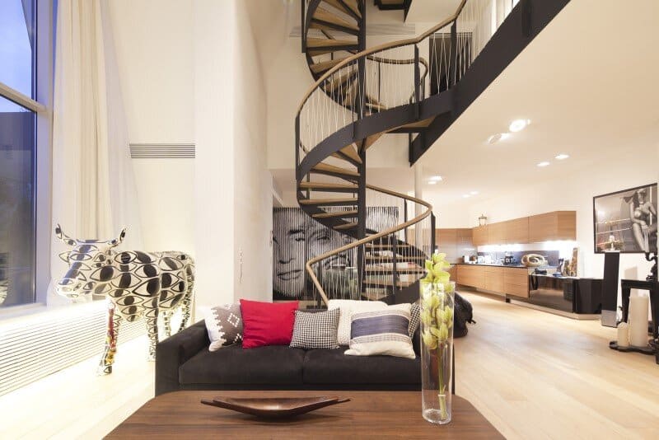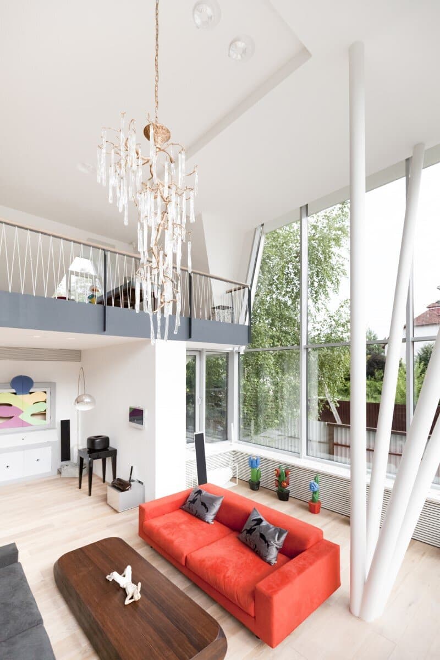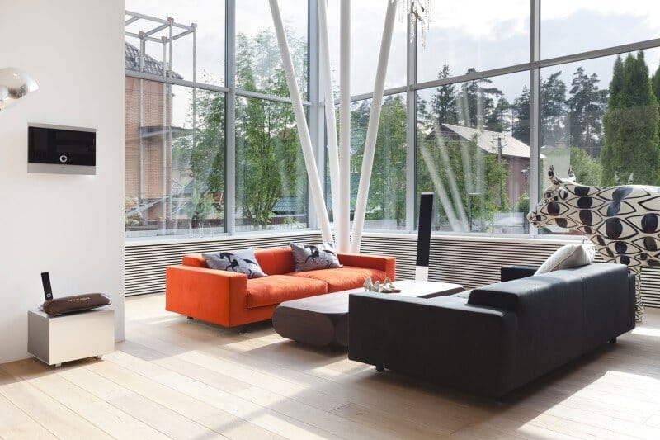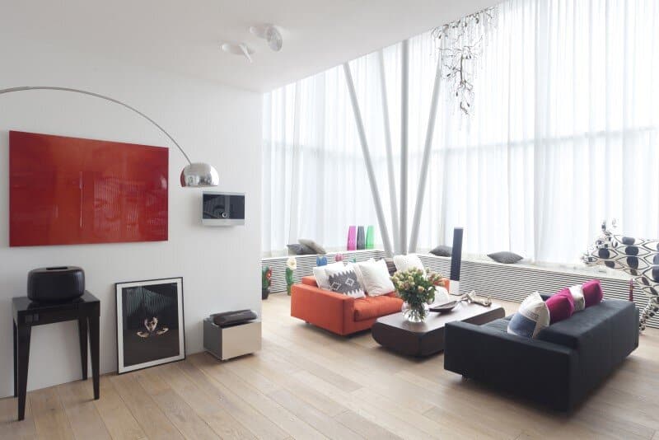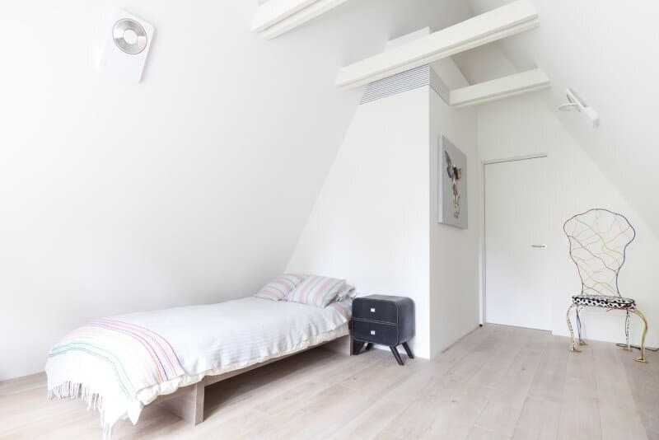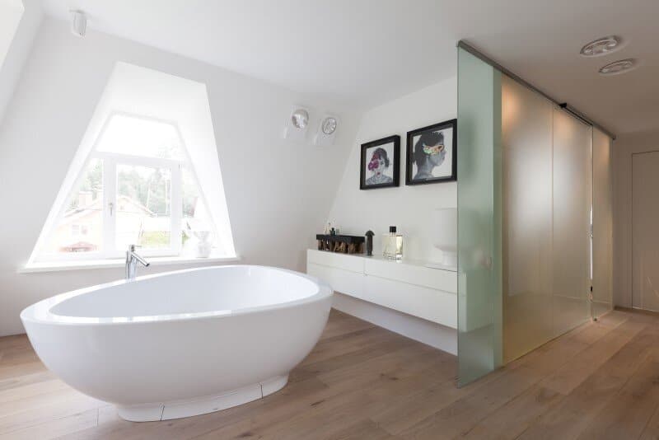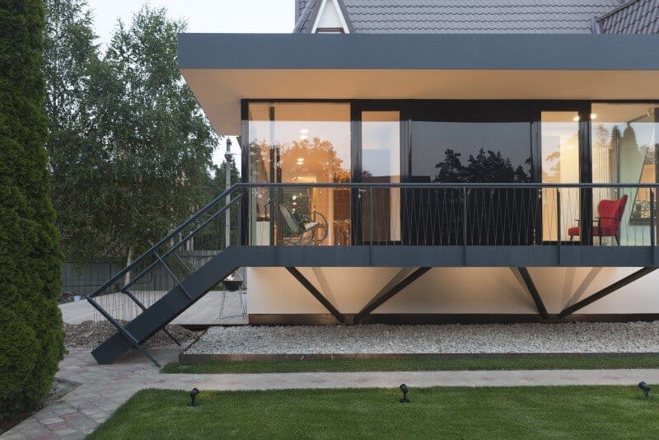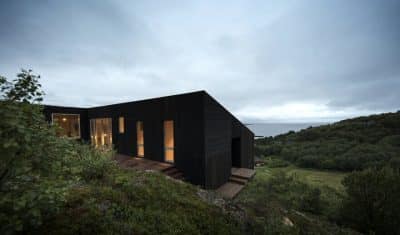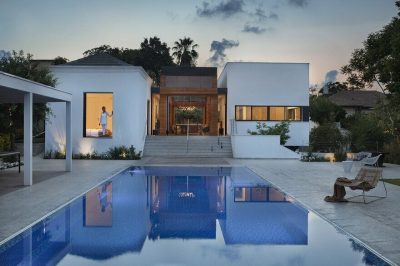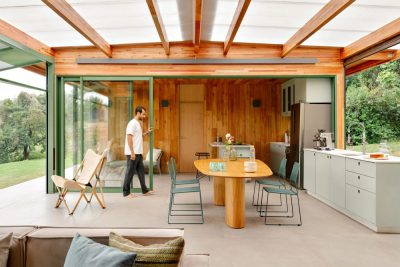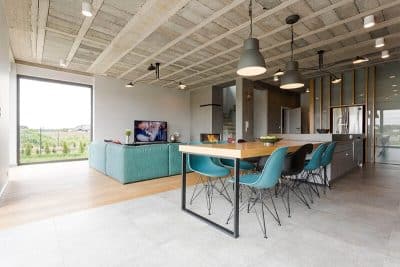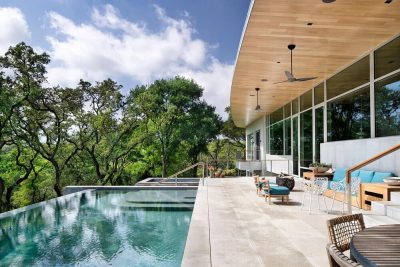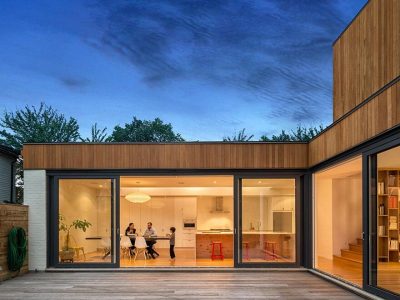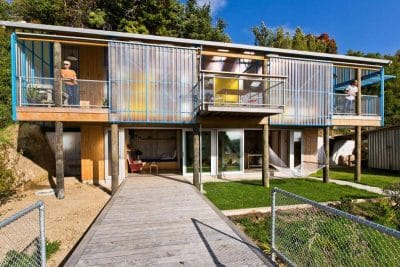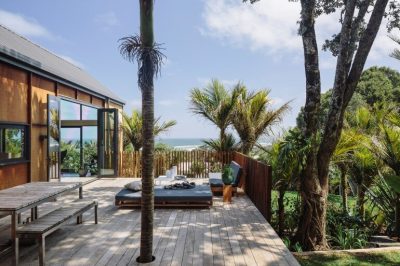Project Name: House N in Moscow
Architect: 4a Architekten Stuttgart
Project team: Alexandra Filatova, Tatjana Ivanova, Maria Panova, Alexander Schamne
Location: Moscow, Russia
Photos: Dmitry Chebanenko
With an area of 350 square meters, the N house is located in Moscow N. Modernization was made by German studio 4a Architekten Stuttgart.
Description by 4a Architekten: In dialogue with the client an exciting new interpretation of the existing building from the 90s originated. In this case, the original appearance of the apartment building has changed dramatically, although the existing building structure remained largely intact.
A generously glazed structure with upstream ramp extends from the existing volume and creates a new, concise input situation. Inside, the different regions of the input level flow smoothly into one. The formerly small-scale floor plan structure was resolved by removing non-load bearing walls. An open-plan living area with lounge and dining area, fireplace and kitchen is now the center of the house.

