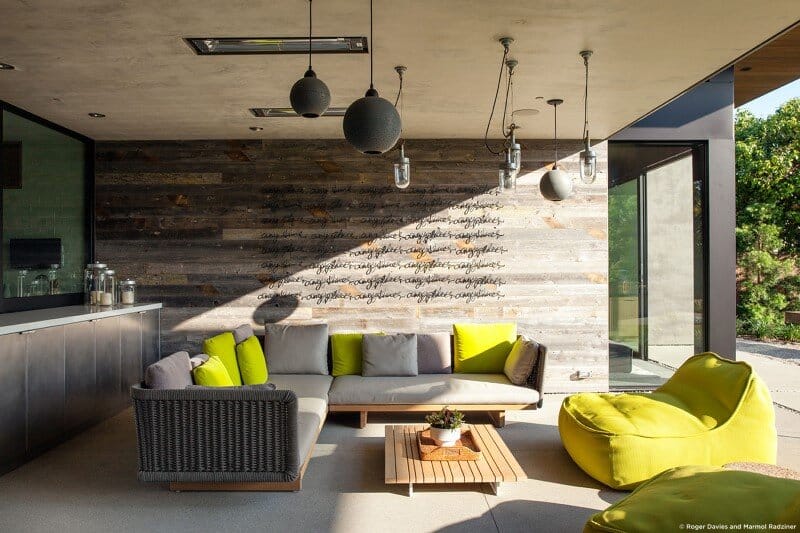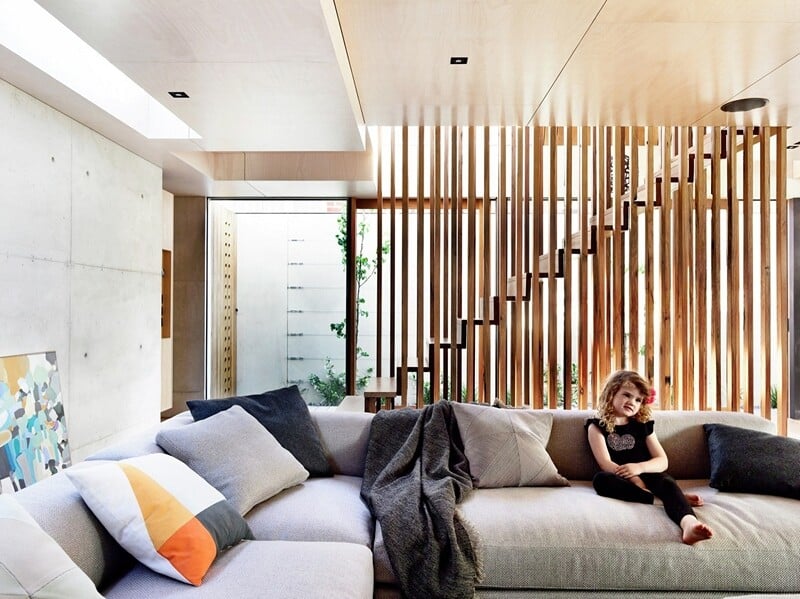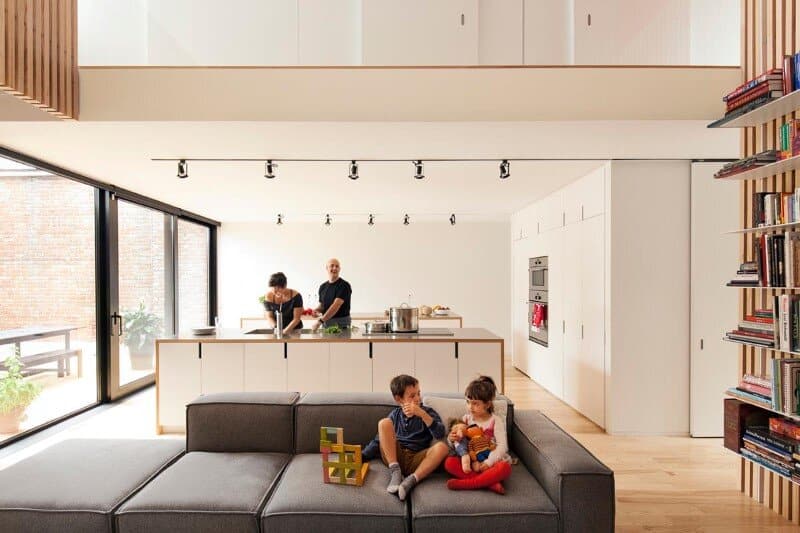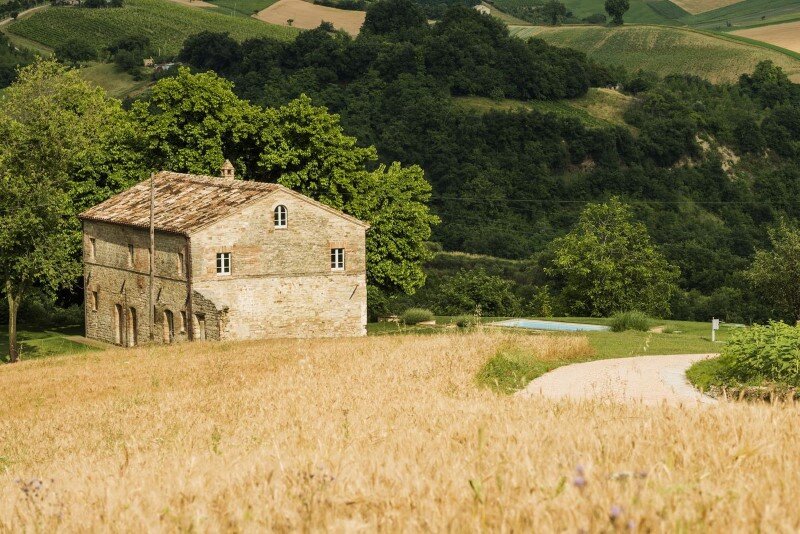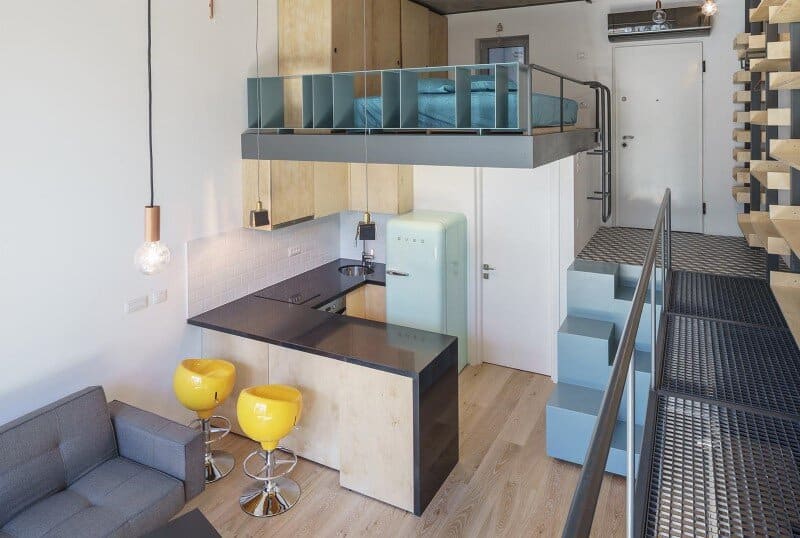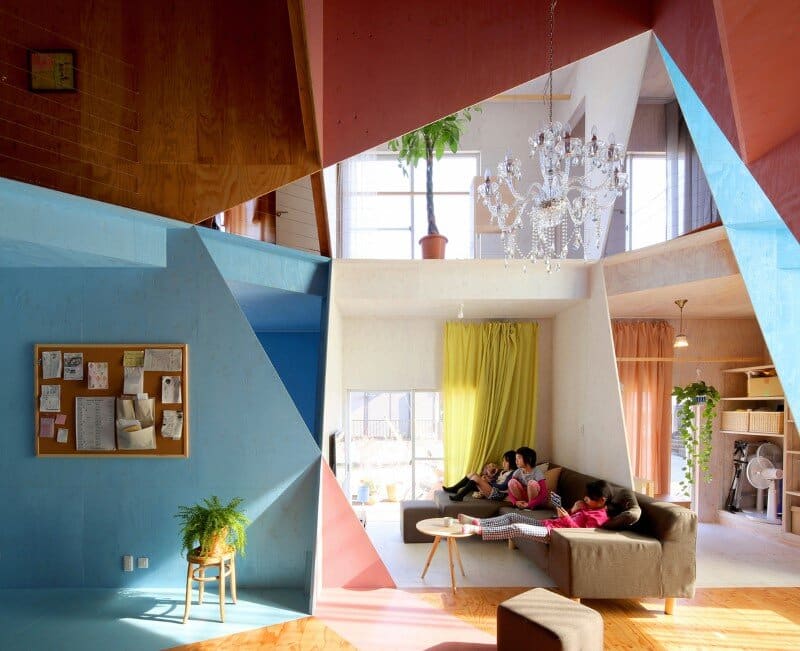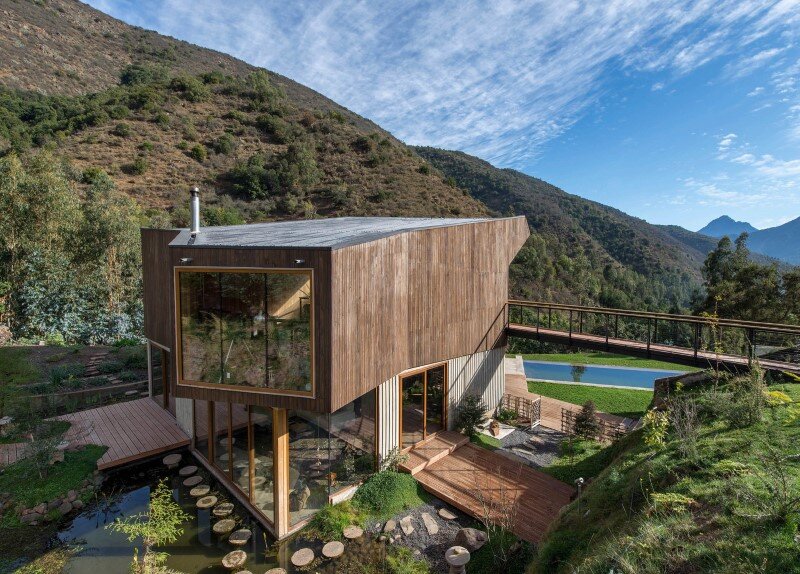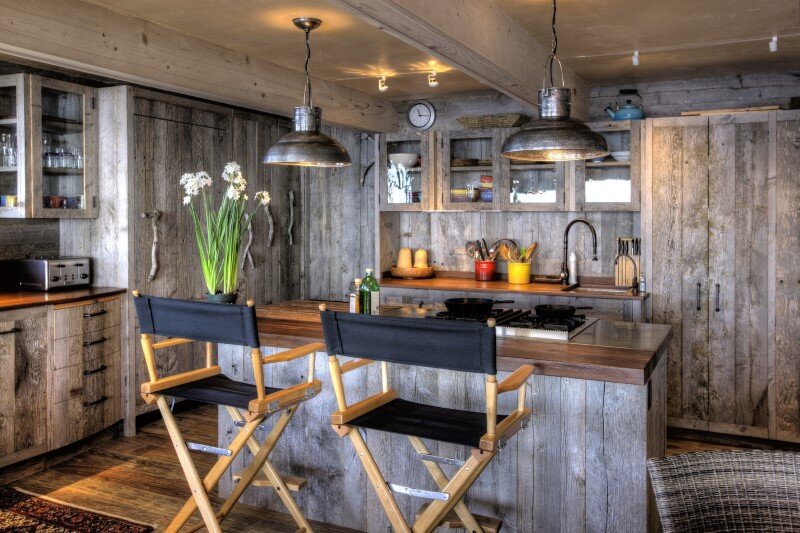Kew House – family home formed of two sculptural volumes of weathering steel
Kew House is a family home in London designed by Piercy & Company. Description by Piercy & Company: Set within the Kew Green Conservation Area of southwest London, the four bedroom family house is formed of two sculptural…


