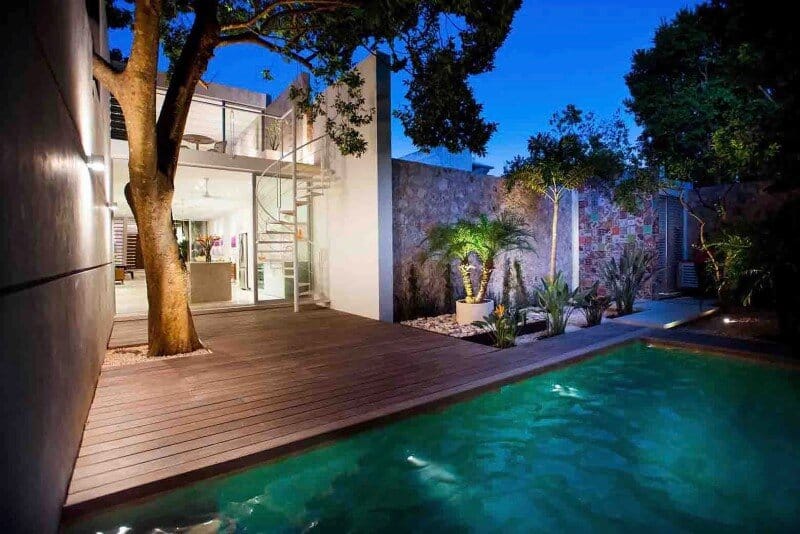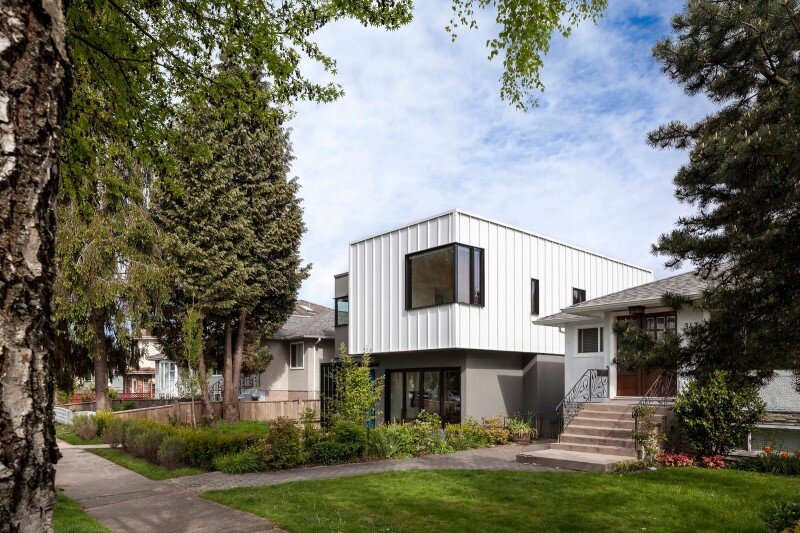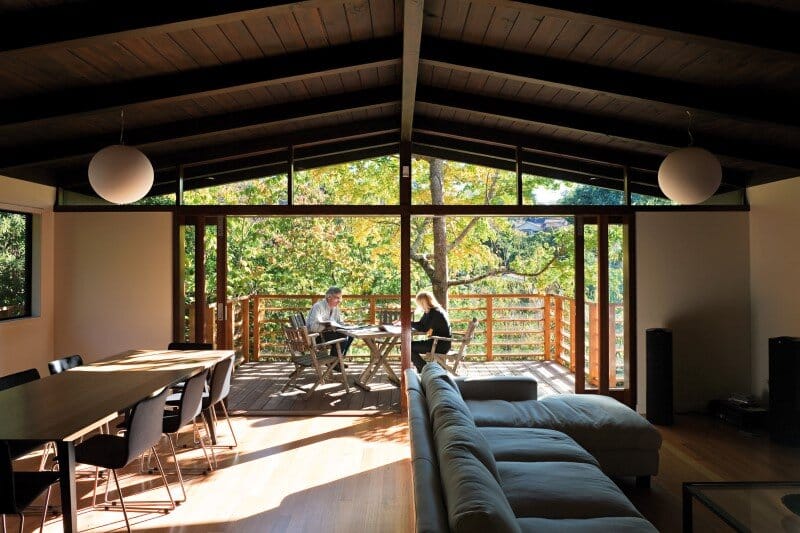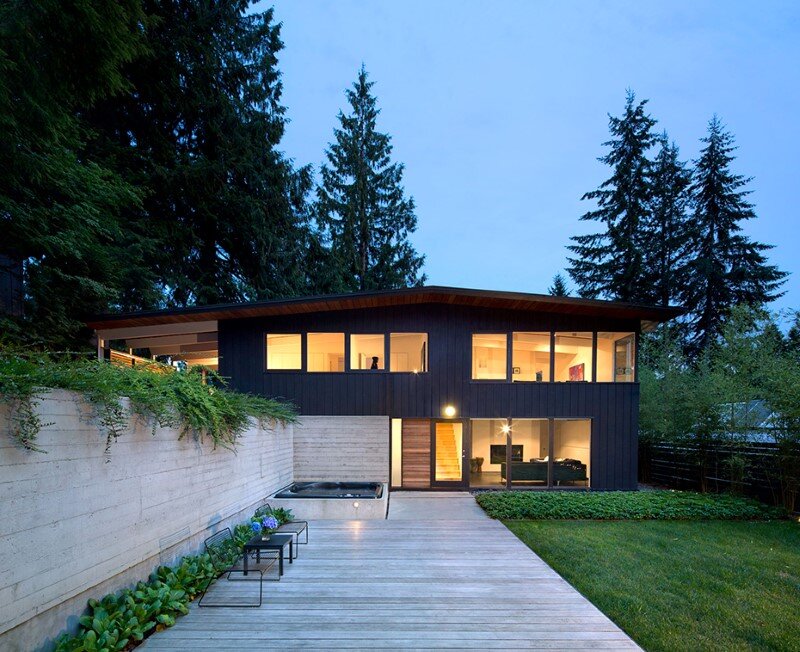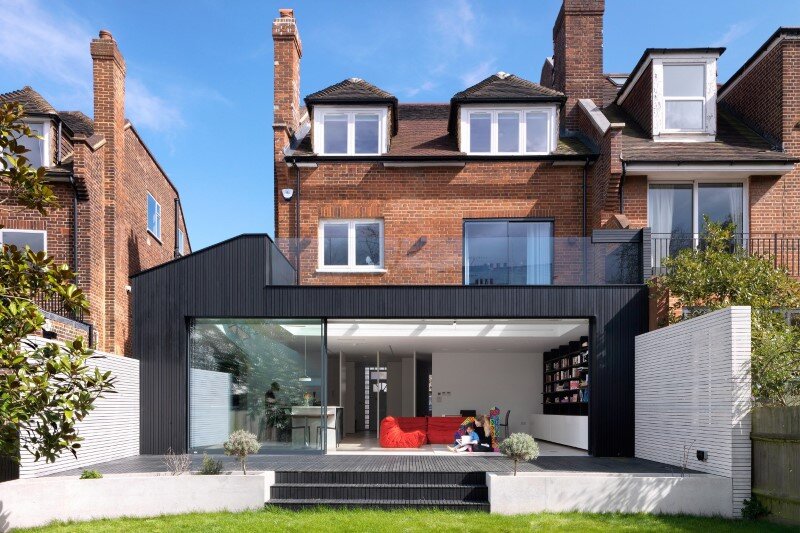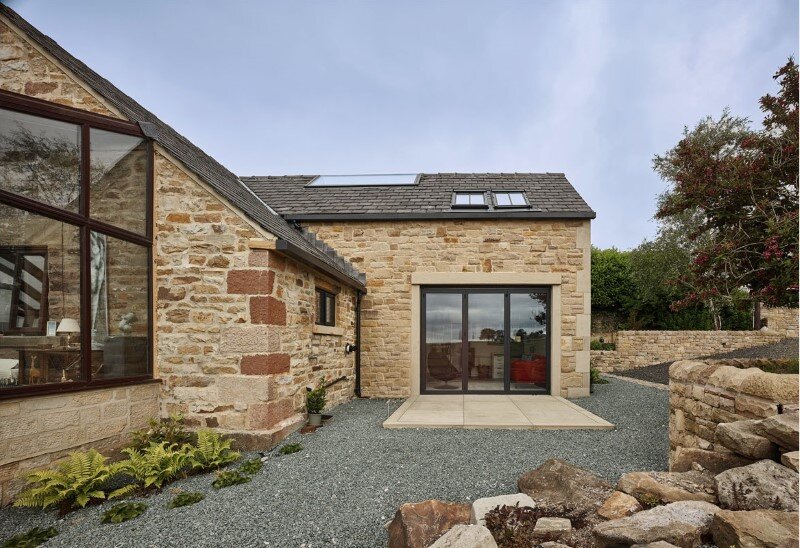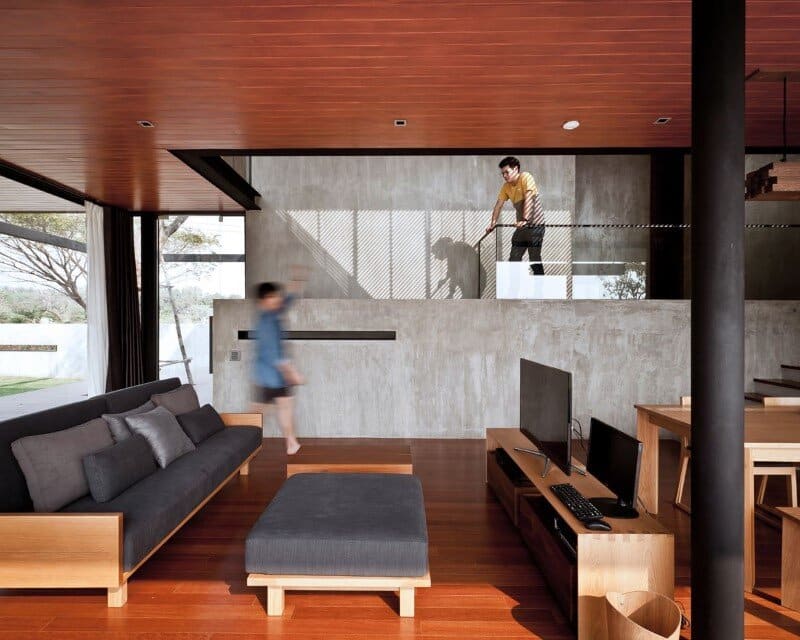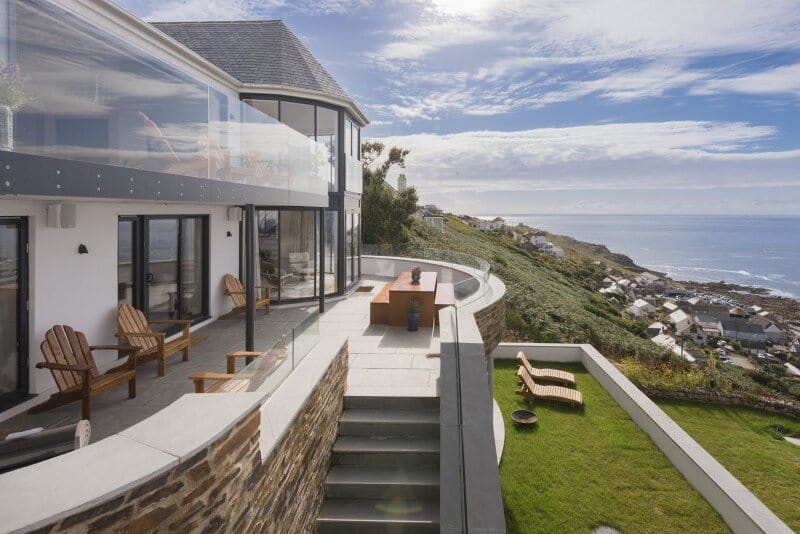Merida House Combines Traditional Mexican Elements with Contemporary Design
Merida House was designed by Henry Ponce Miranda. The house has an area of 200 square meters and an interior design that combines traditional Mexican elements with contemporary design. Description by Henry Ponce: Located in the historic center of the city of Merida; the site consists of an area of particular dimensions (5 x 40m) which […]

