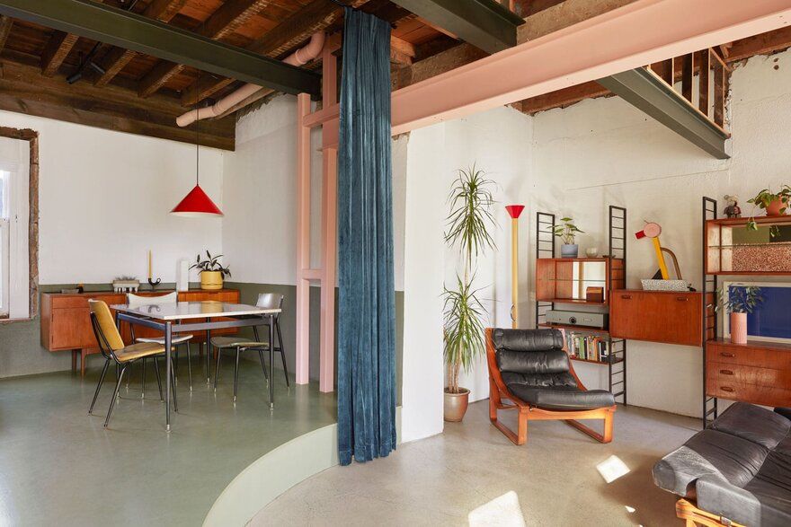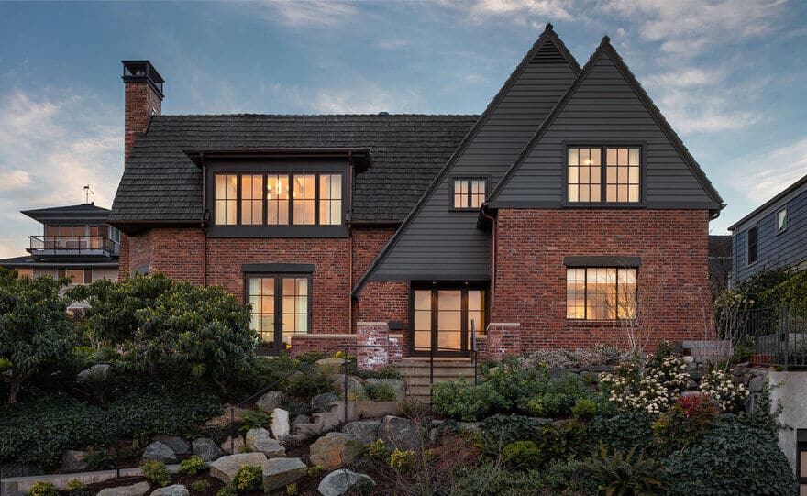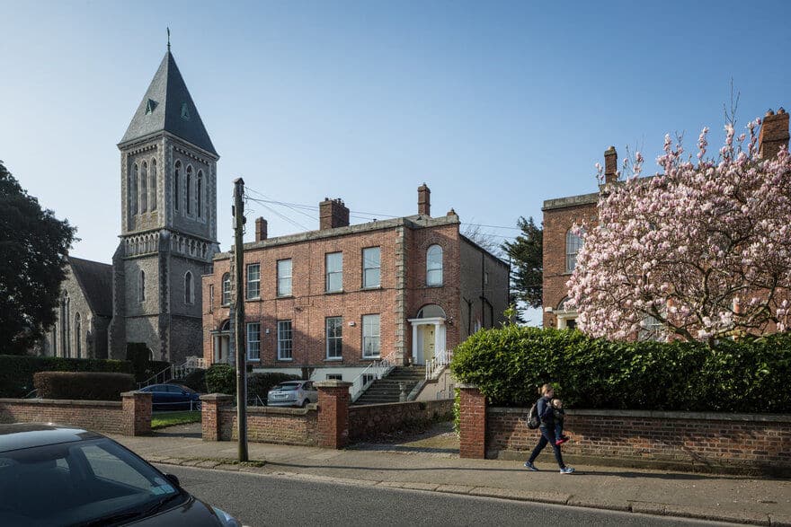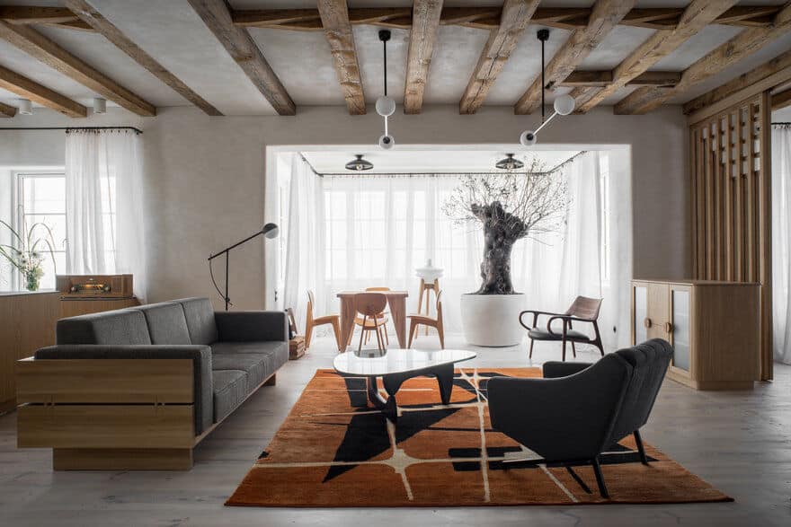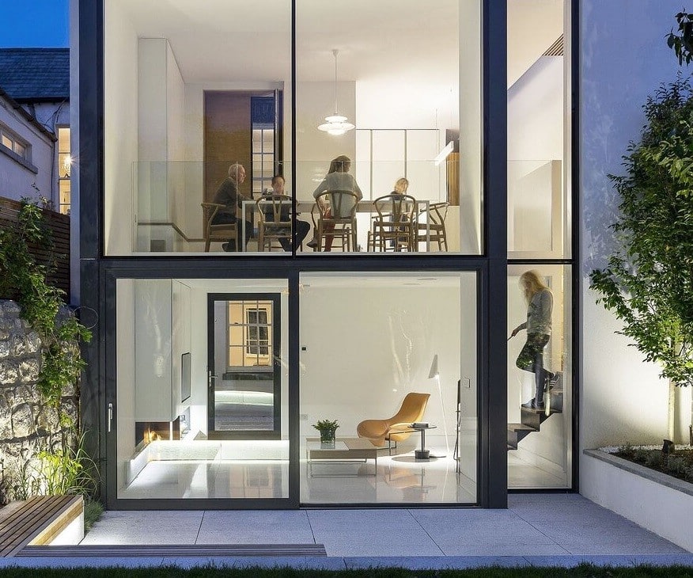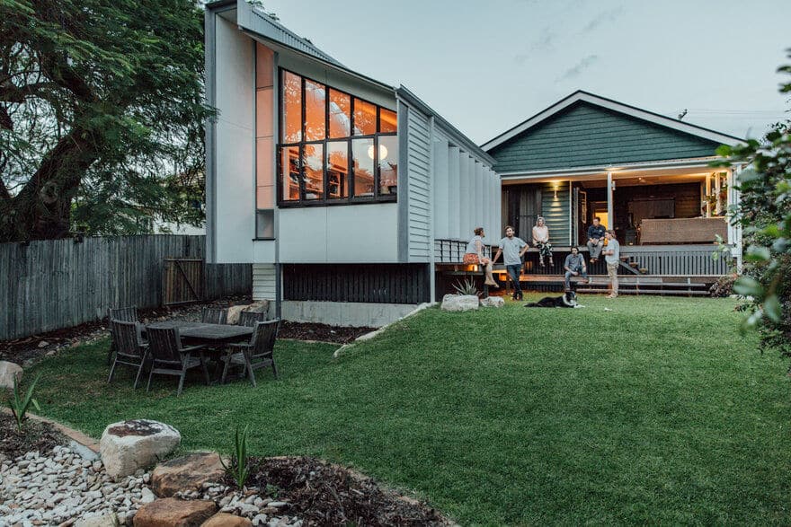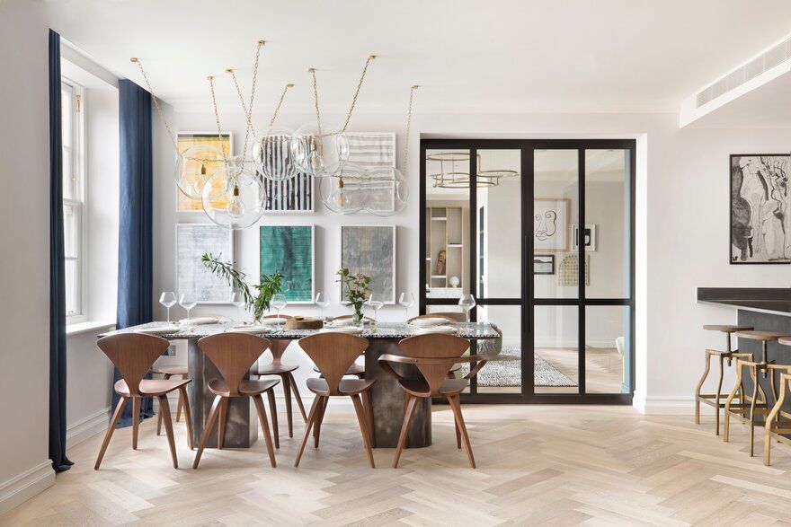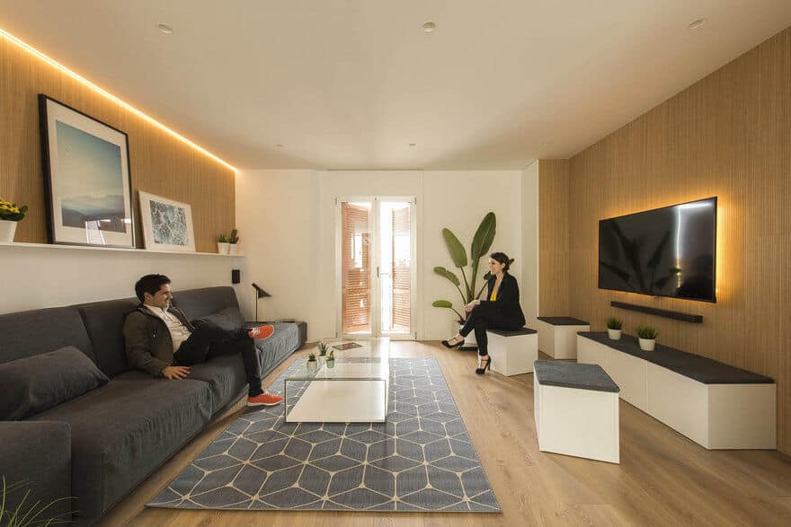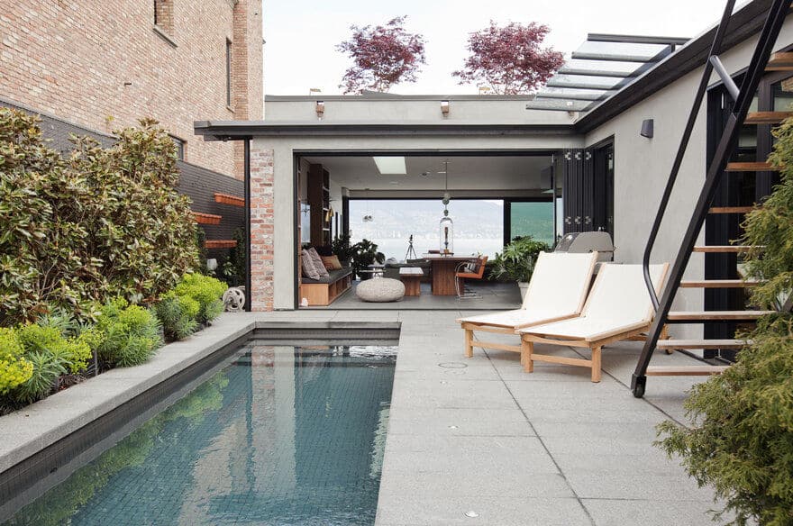Hoa House: Conversion of a 150-Year-Old Melbourne Hotel by IOA Studio
Hoa House by IOA Studio is a bold conversion of the 150-year-old Kings Arms Hotel in North Melbourne into a contemporary three-bedroom home. What was once a two-level office space has been completely reimagined as a three-story…

