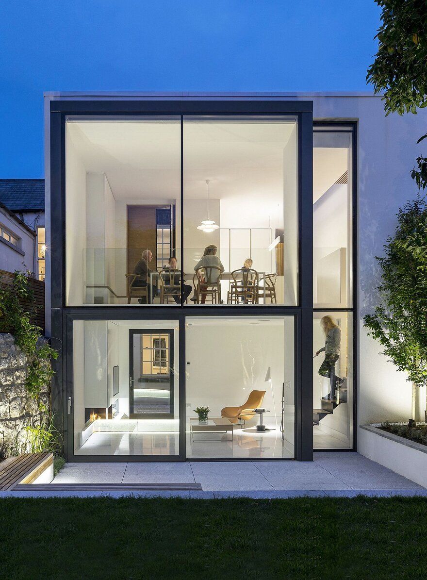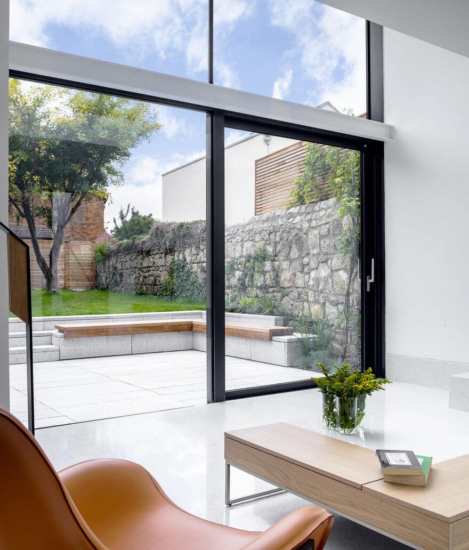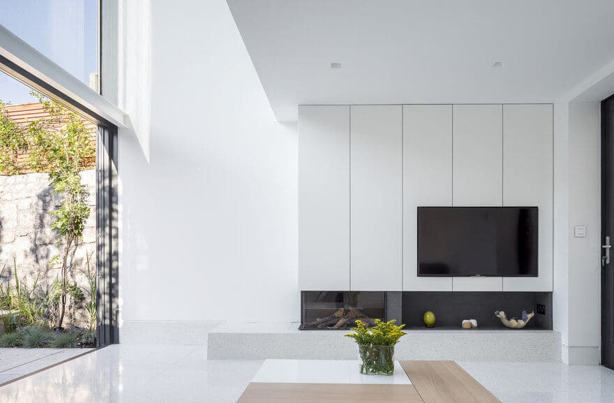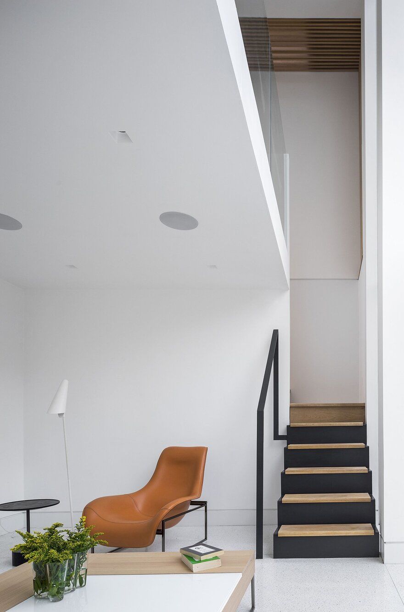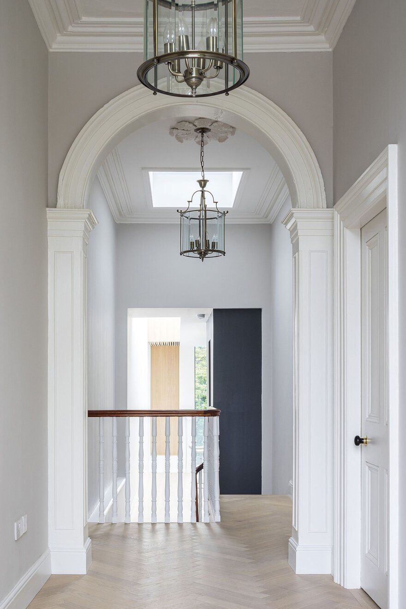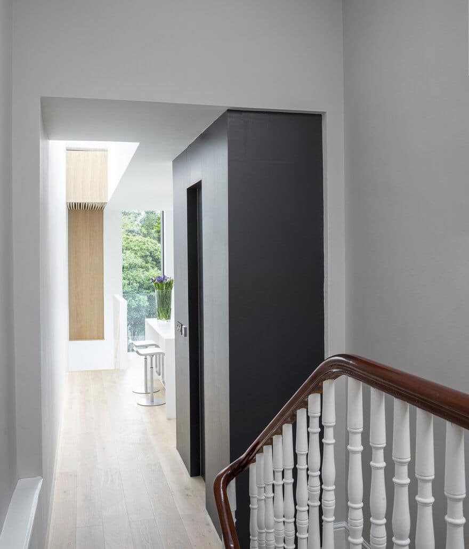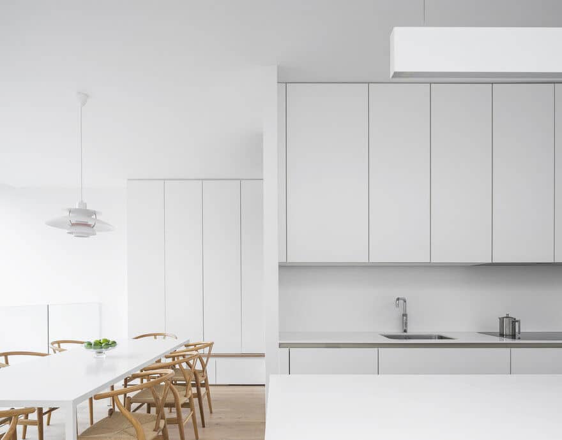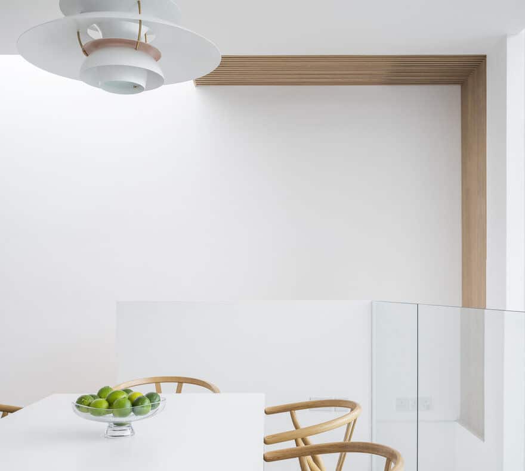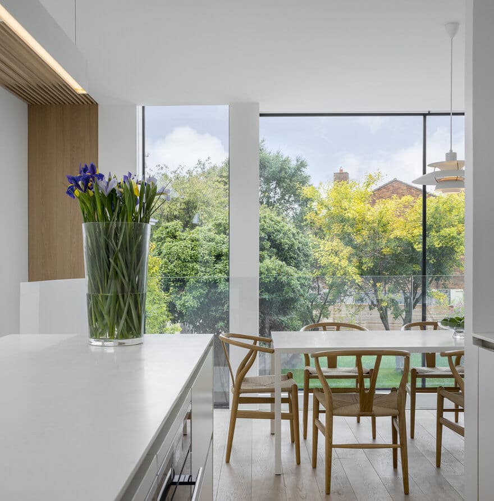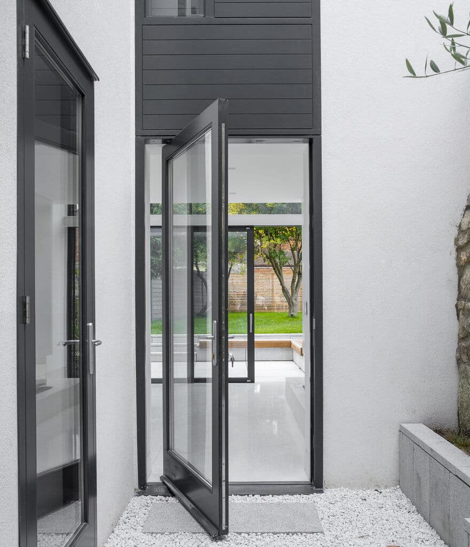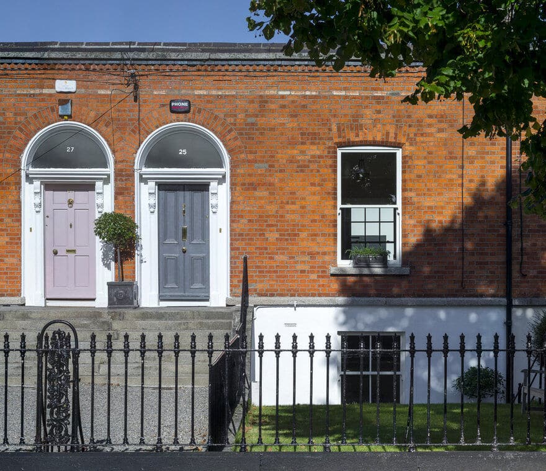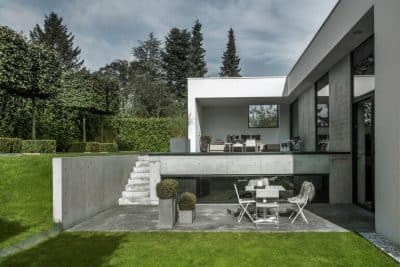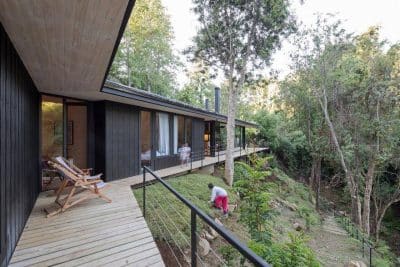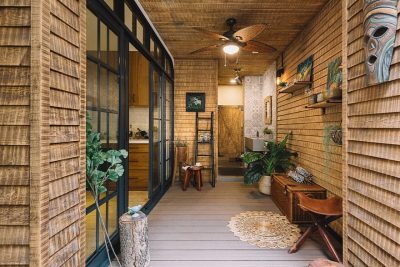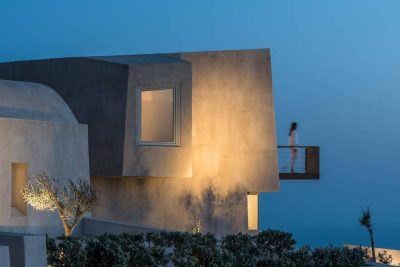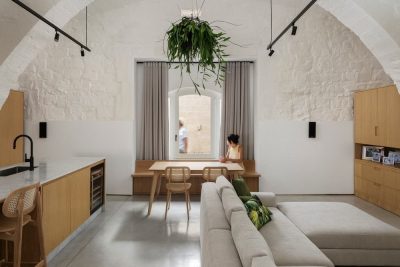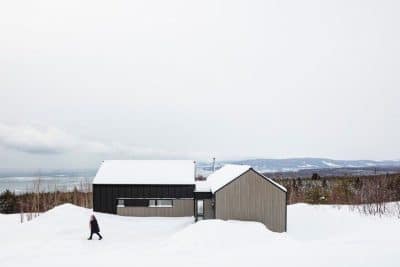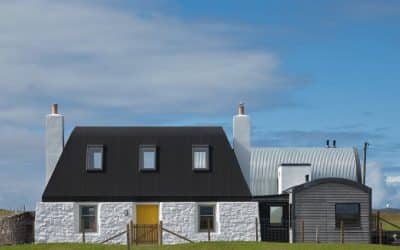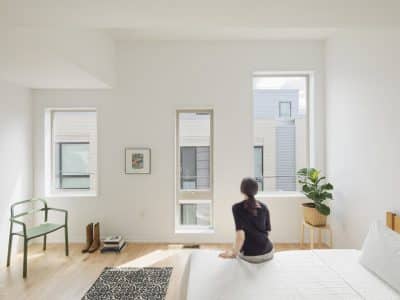Project: Contemporary Two Storey Extension
Architects: Plus Architecture
Location: Dublin, Ireland
Area 185.0 m2
Project Year 2016
Photographer: Donal Murphy
The character of this red brick Victorian terrace house was what originally attracted the client to the property. The layout of the existing house- and the layout of the adjacent neighbouring houses in the terrace- is unusual, in that the upper entry level contains reception rooms and kitchen/ dining functions, with bedroom provision at the lower ground level.
The client wanted to retain the character and the layout of the existing house but wanted to extend the back of the house to create a large modern kitchen and family living space. The extension contains a new wc and kitchen at upper ground level and a new bedroom, utility and living room at lower ground level. The new bedroom and utility open into a new internal courtyard. The kitchen is connected to the family room below by a double height void and the floor to ceiling glass connects the kitchen and living room to the garden.

