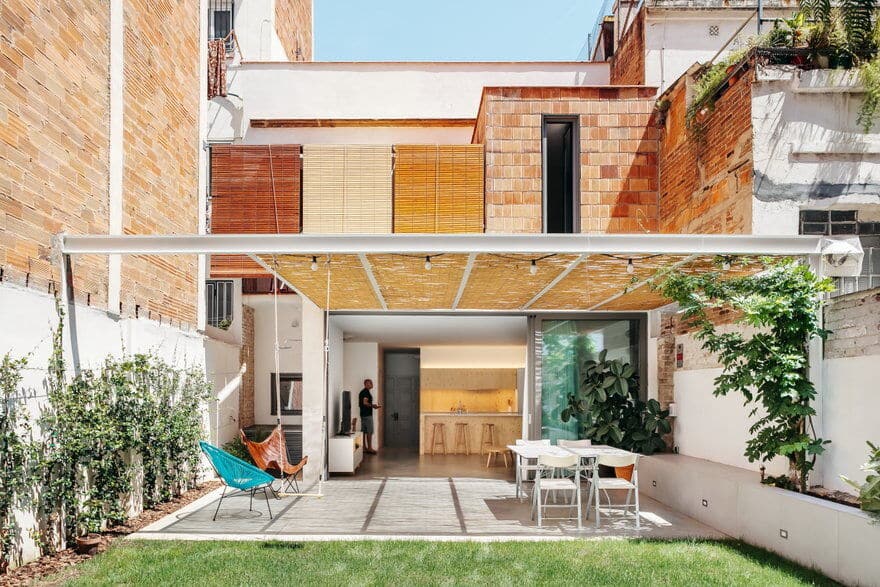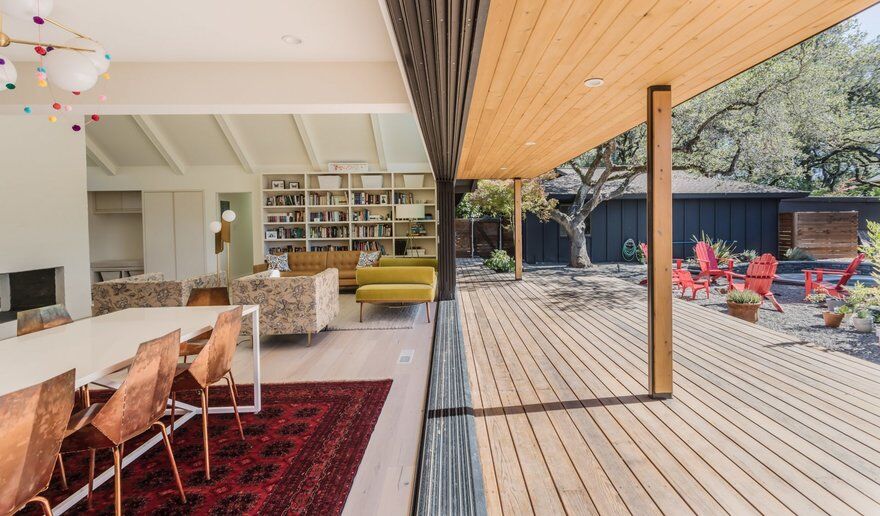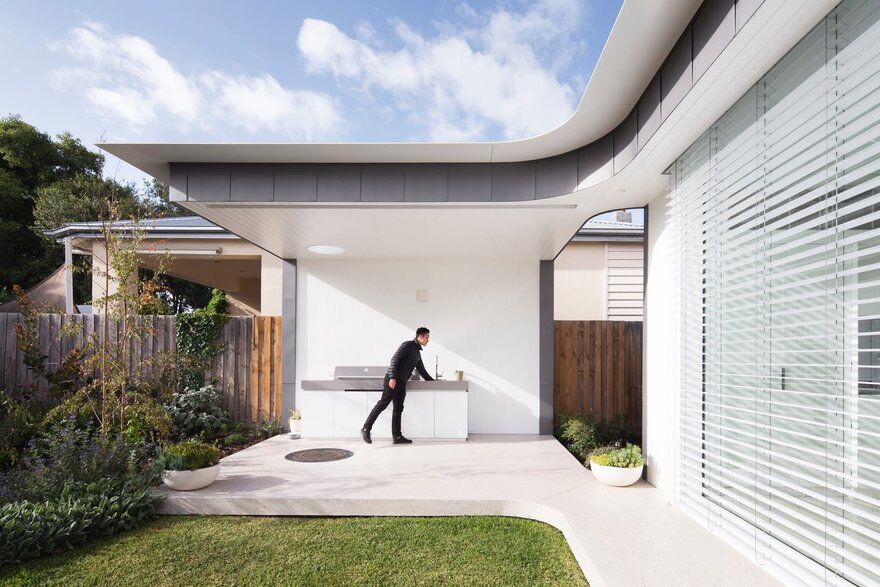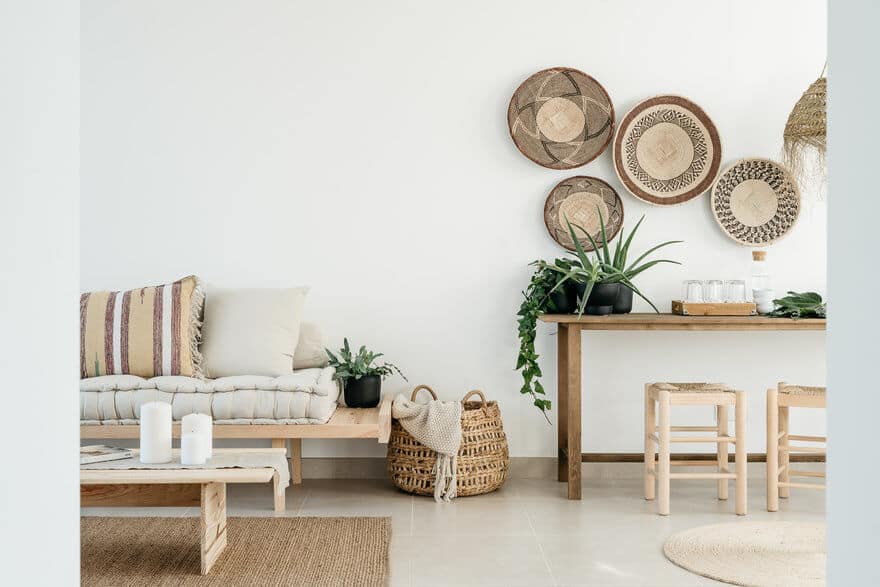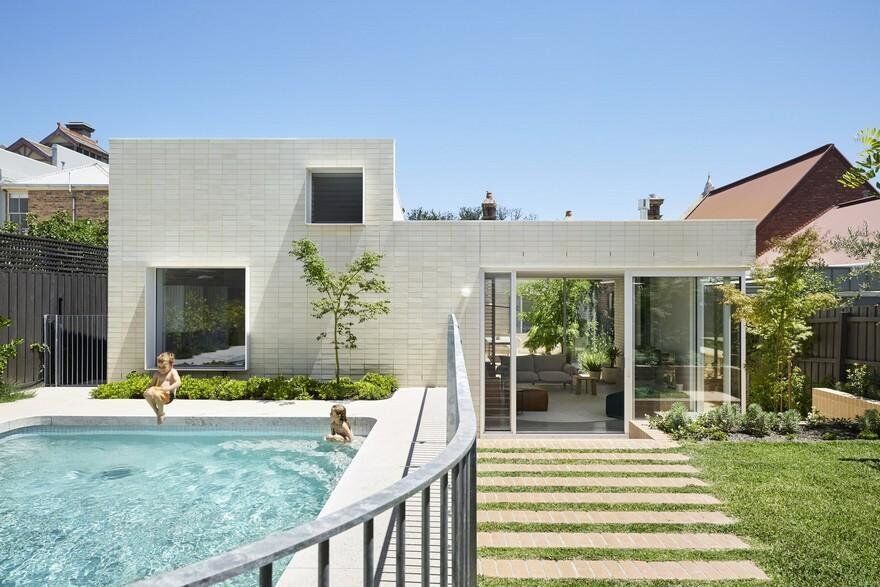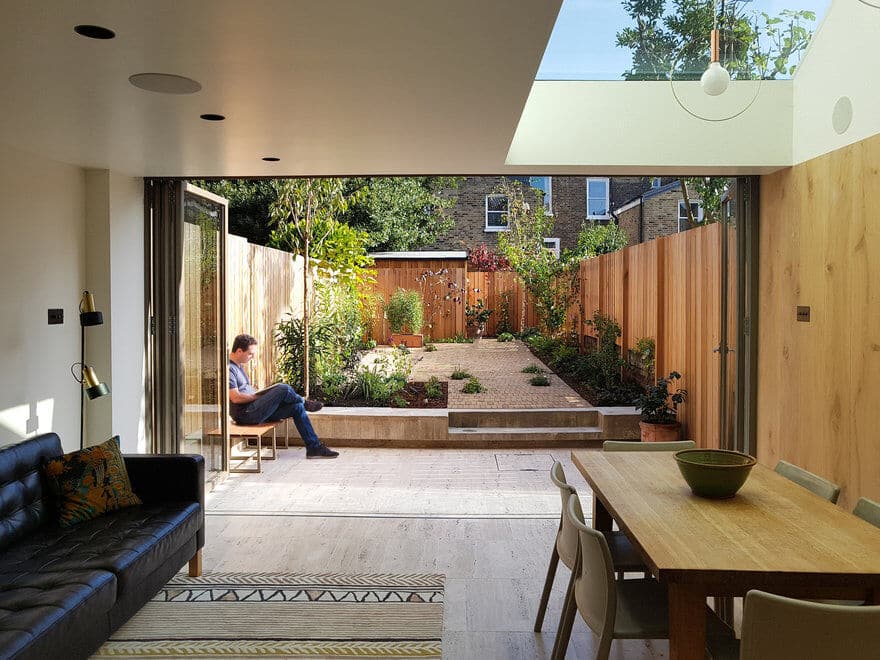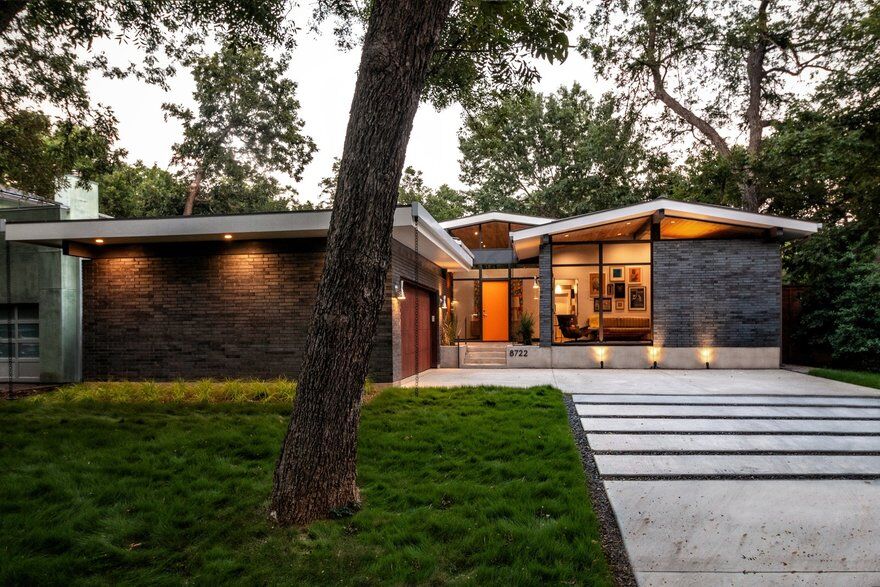1930’s Detached House Gets New Life with Major Rehabilitation
The house dates from 1930, with a facade of 7m wide and a built depth of 10m. This town house survives the real estate pressure and the transformation of the neighborhood that has been replacing this typology…

