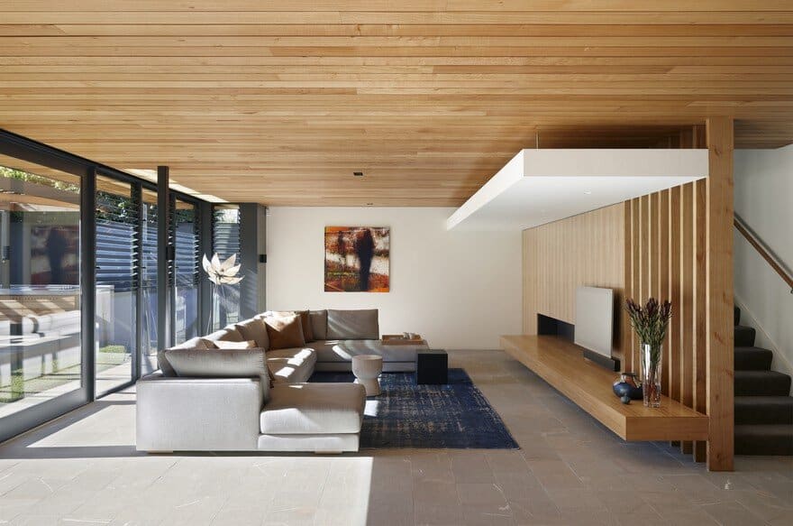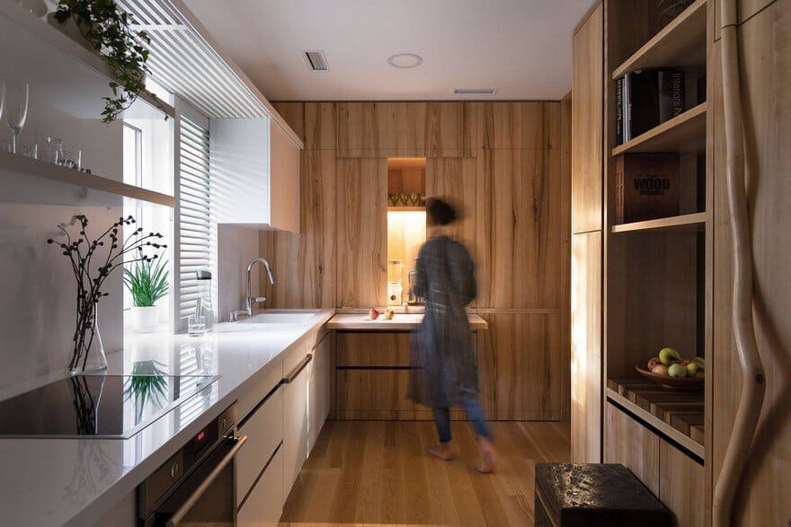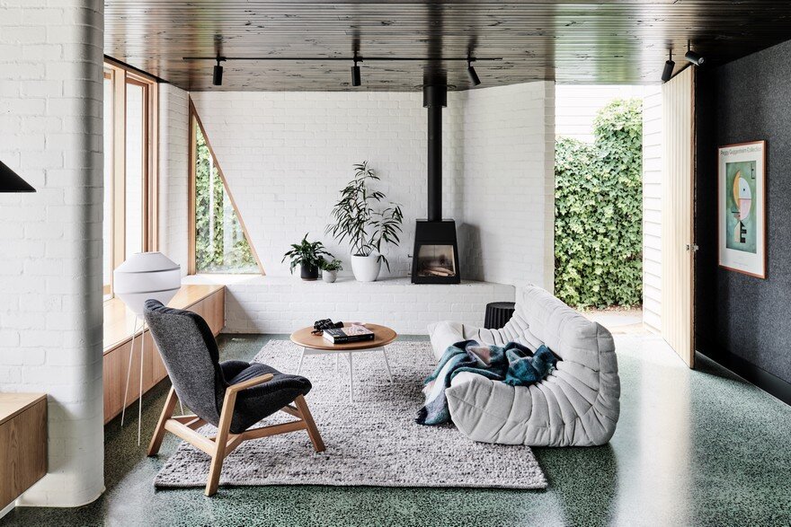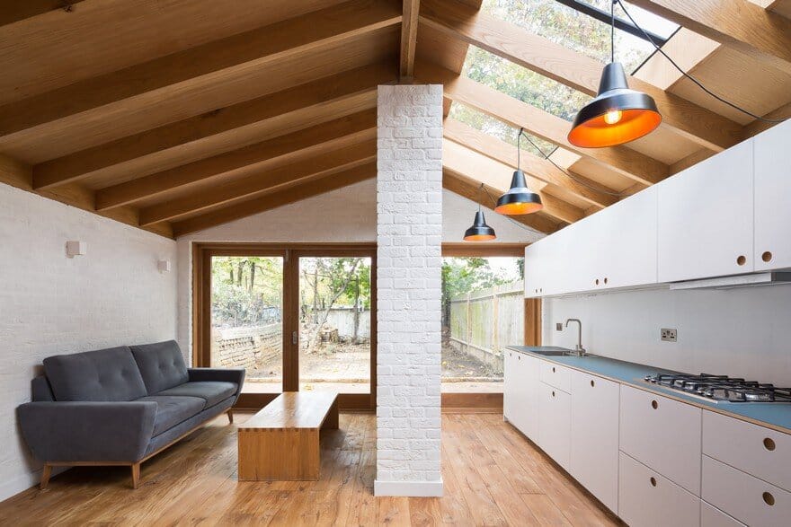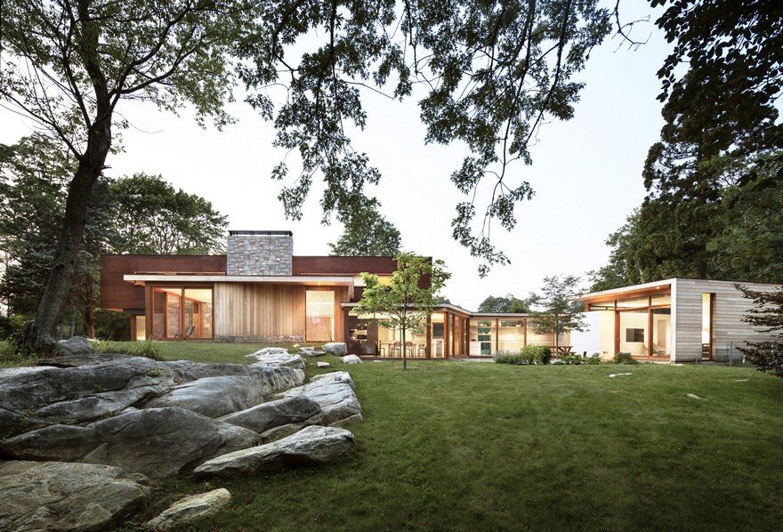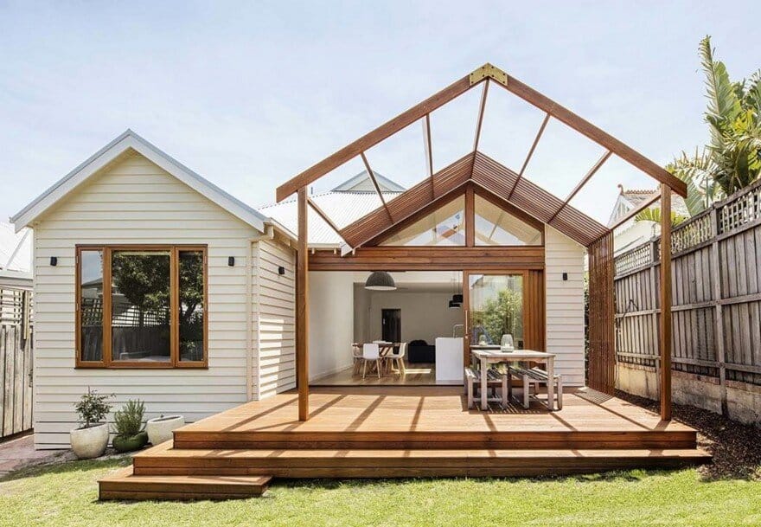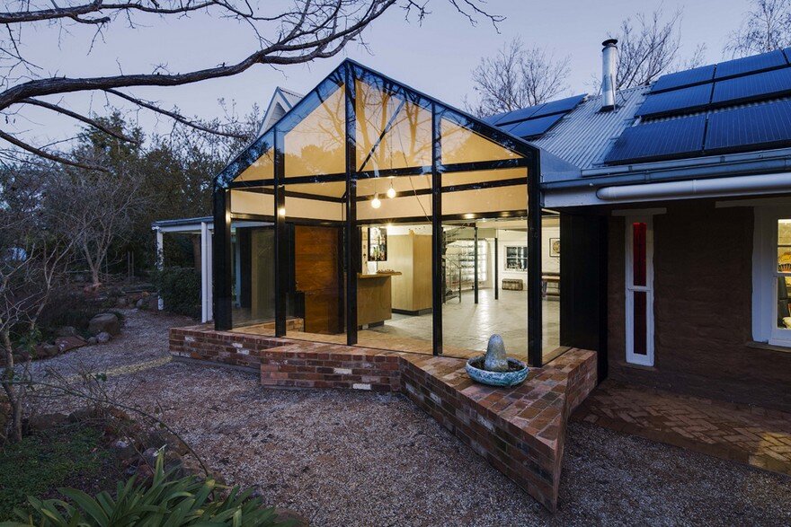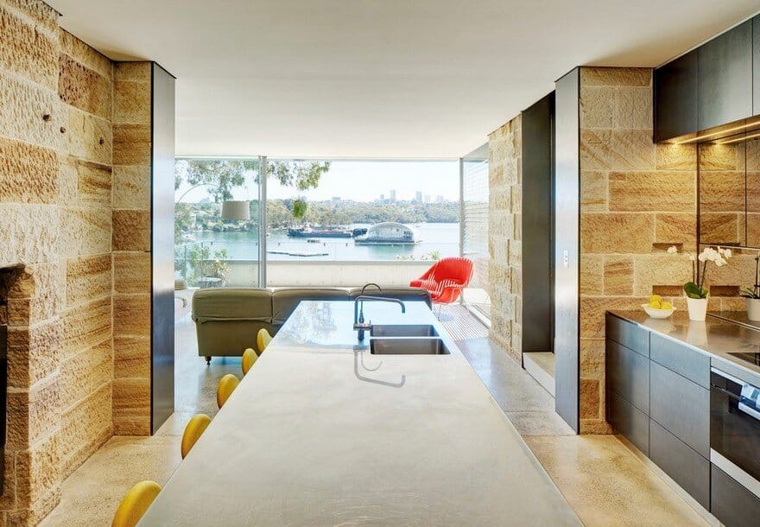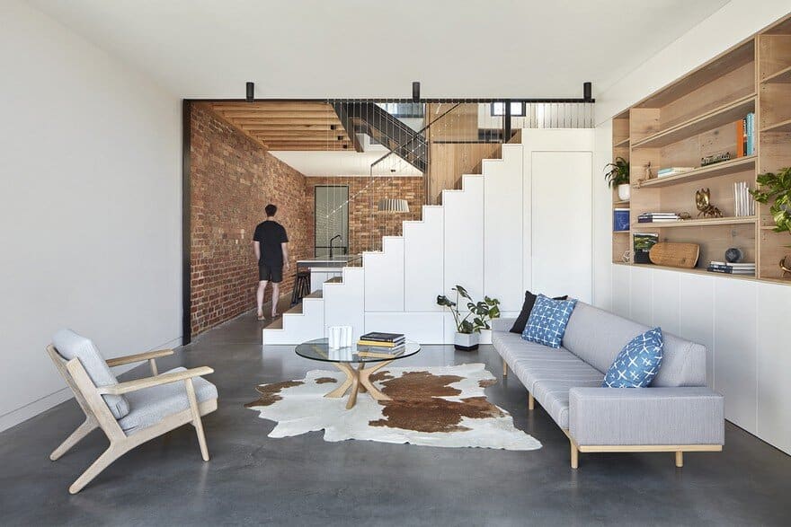A Refurbishment and Extension of an Existing Dwelling in a Victorian Transitional Style
The intention was two-fold, firstly to lengthen and consolidate the experience of the original Hawthorn house by extending the formal corridor to a third bay, and restoring the original ceiling height and heritage detail throughout.

