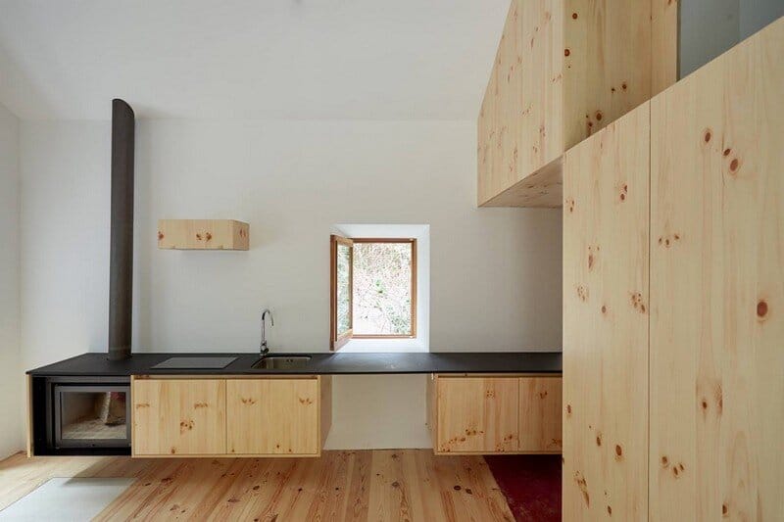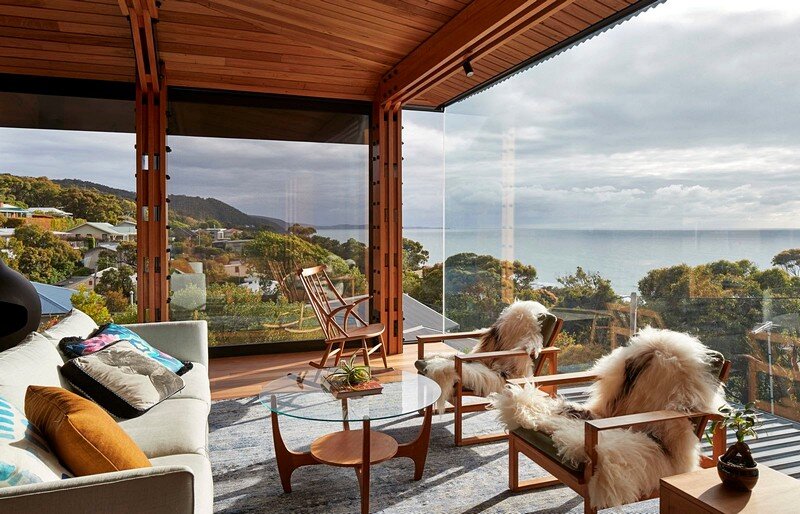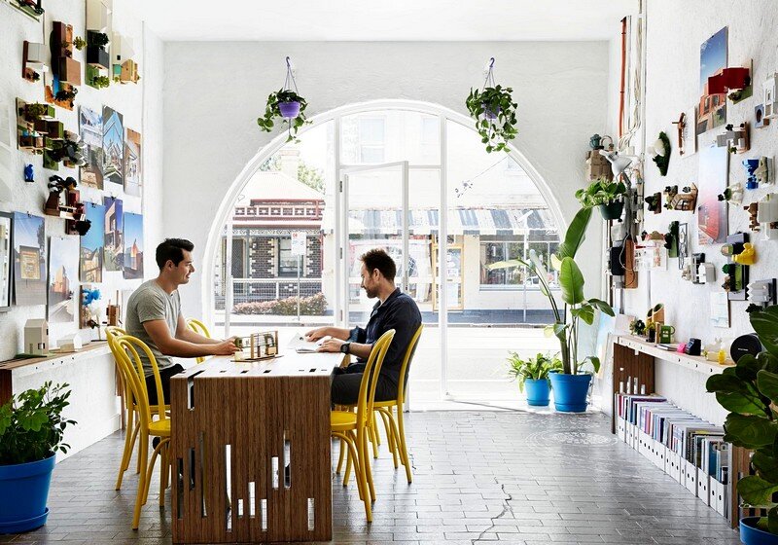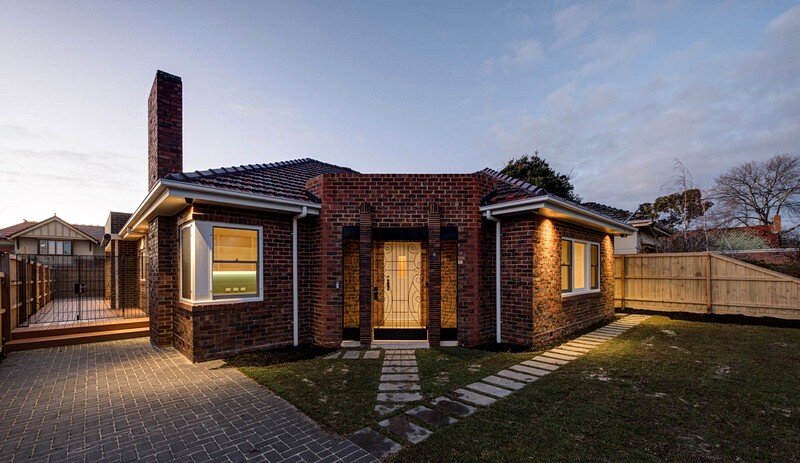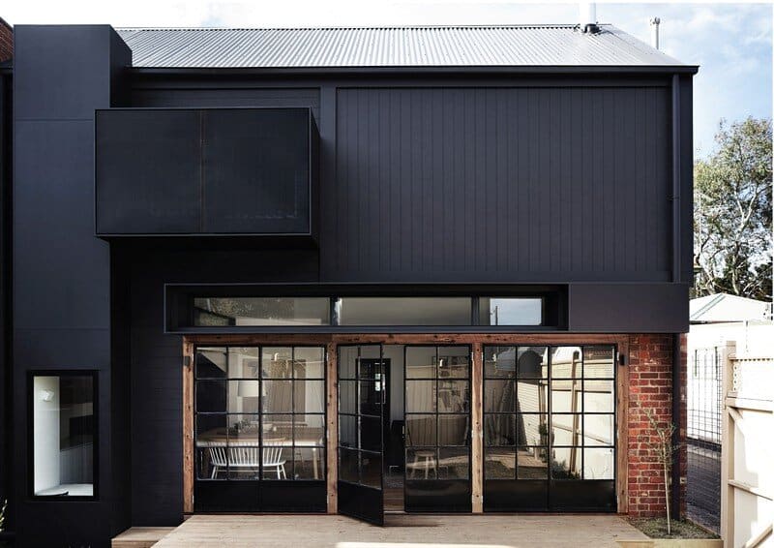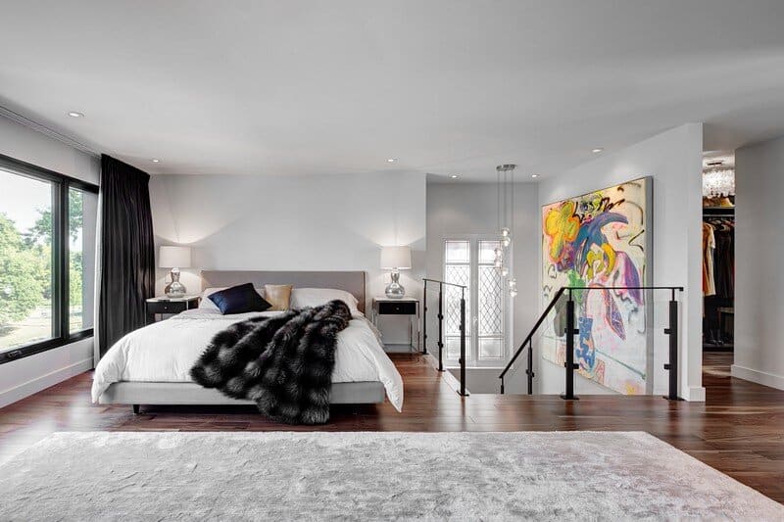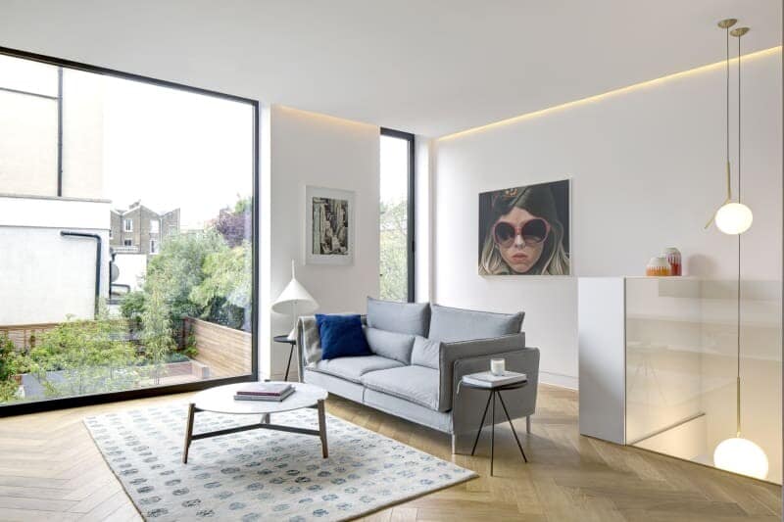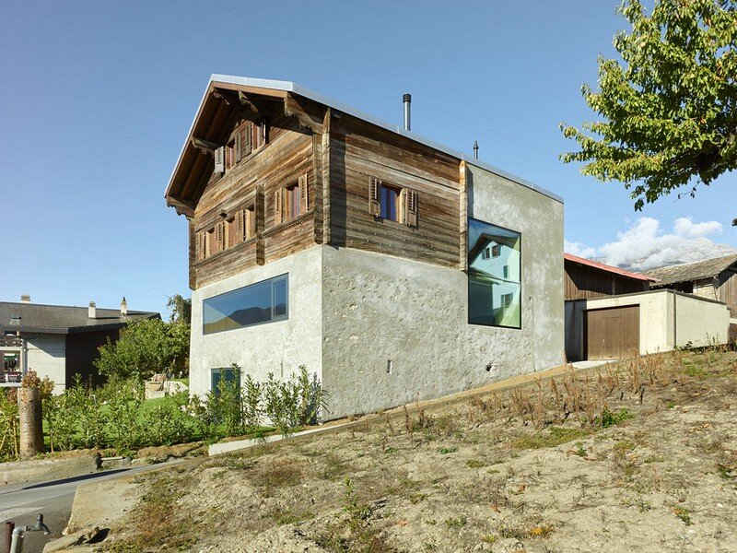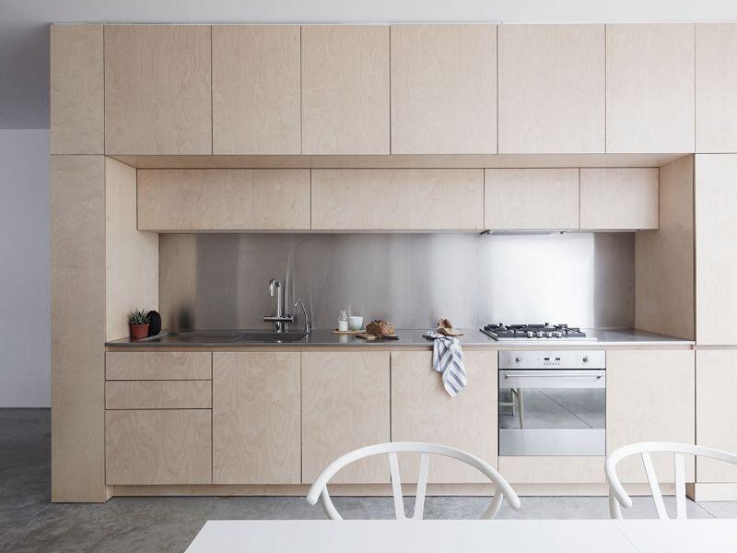Watermill on The Crags of Saint Simon / Bruno Dias Architecture
The Watermill Crags of Saint Simon are imposing indeed, and of unmatched beauty. Refreshed by the crystal-clear waters of the creek and its distinctive vegetation, they bestow upon the place a magical feeling of peace and tranquillity

