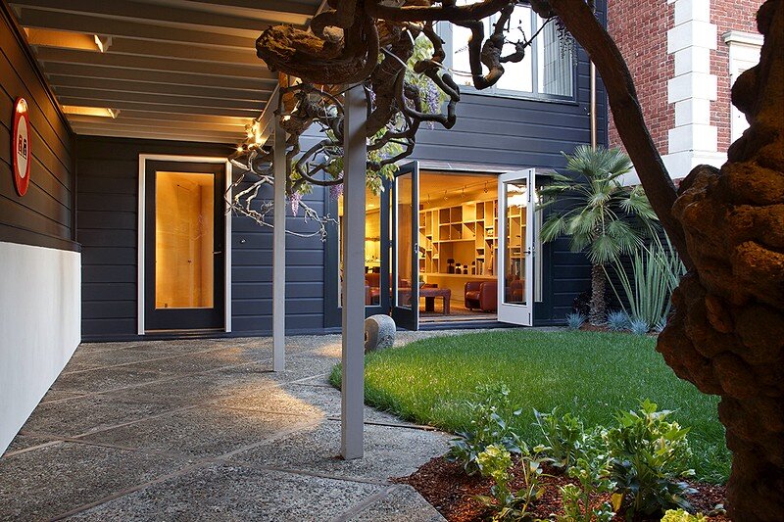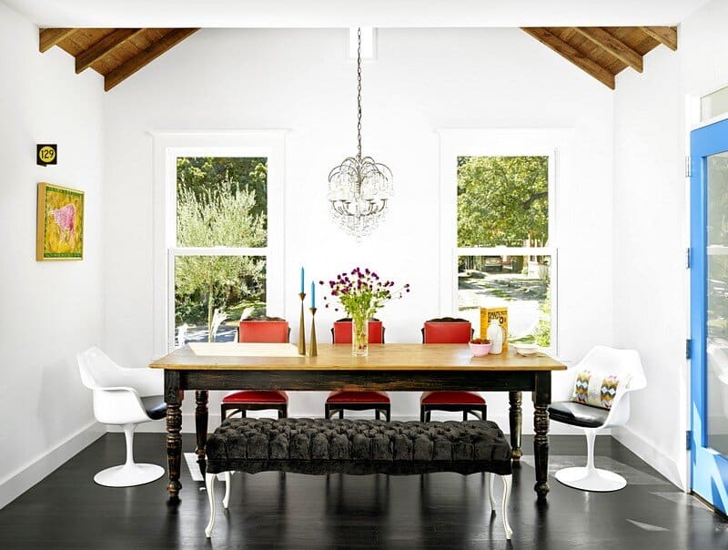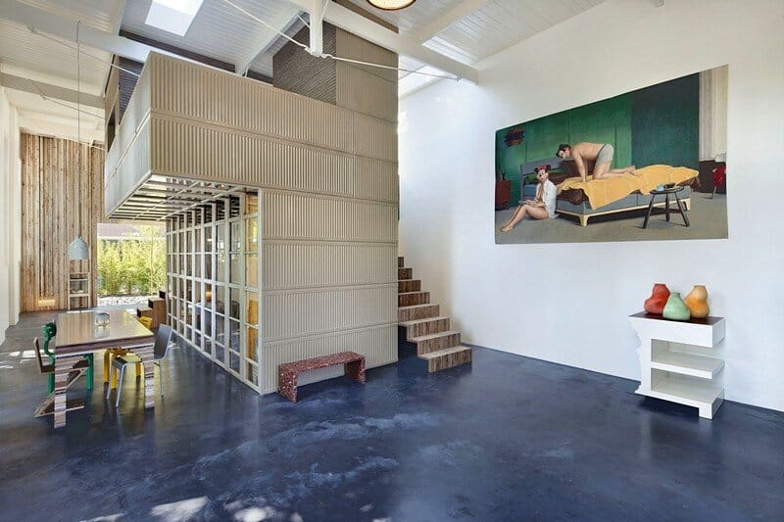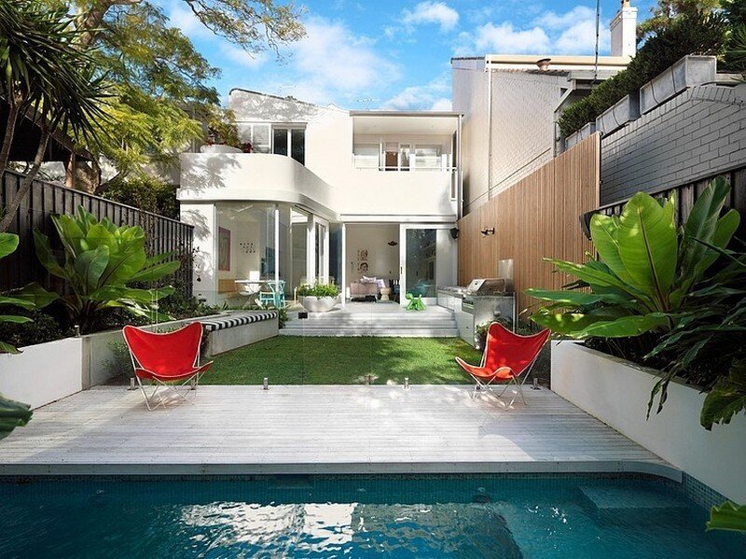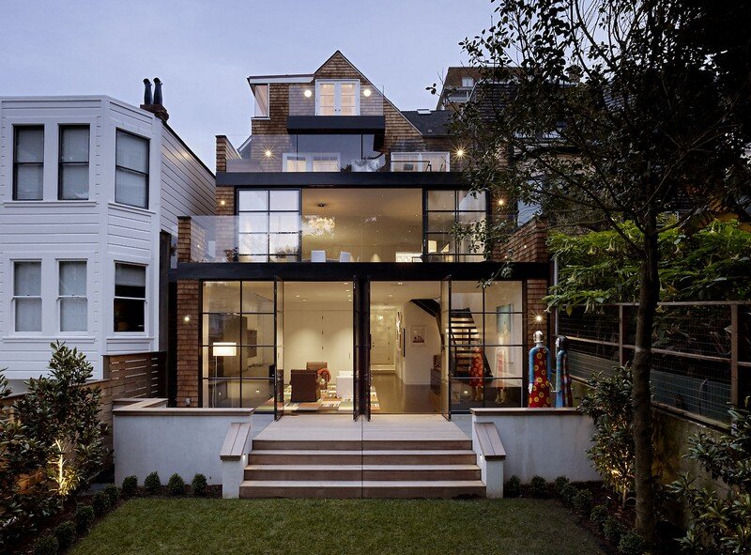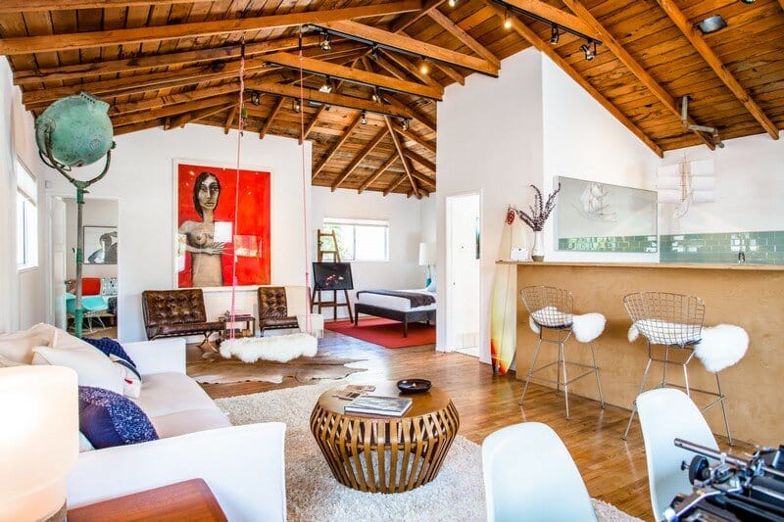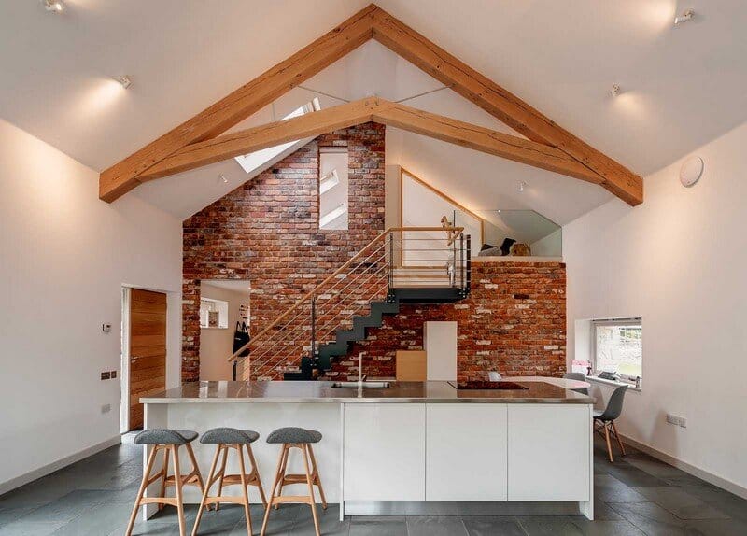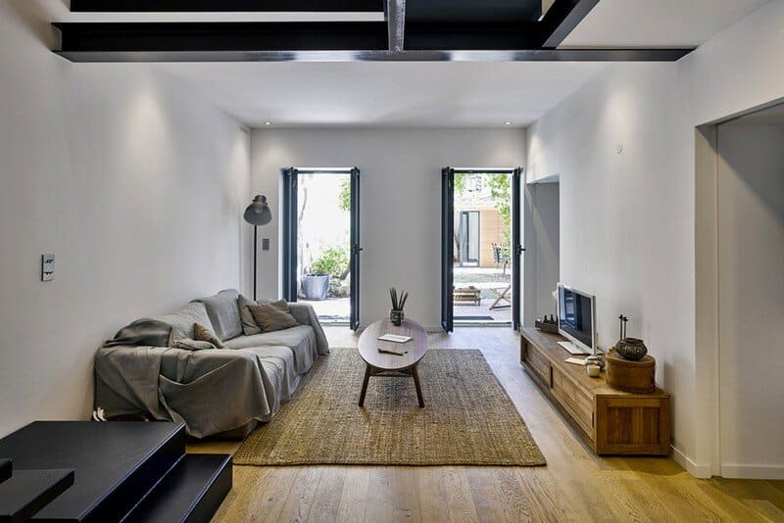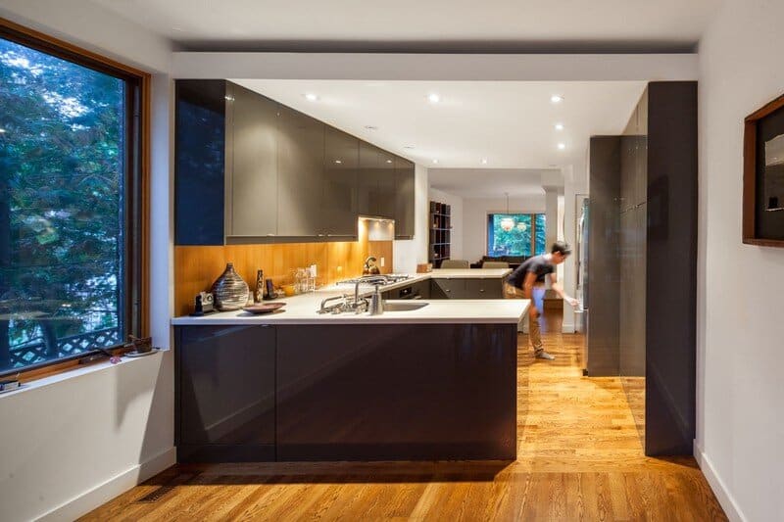A Wurster House Revival in San Francisco / Butler Armsden Architects
Project: A Wurster House Revival Architecture and Interior Design: Butler Armsden Architects Location: Pacific Heights, San Francisco, California General Contractor GGD, Inc. Photographer: Eric Rorer Butler Armsden Architects have renovated this old house for a family in…

