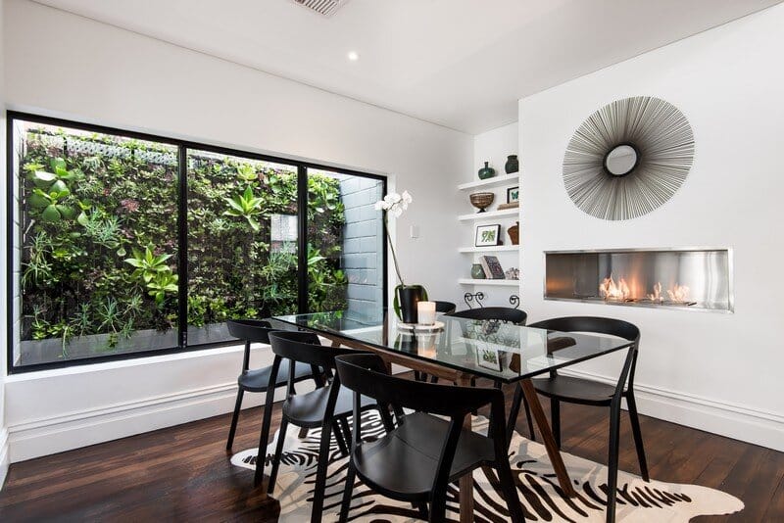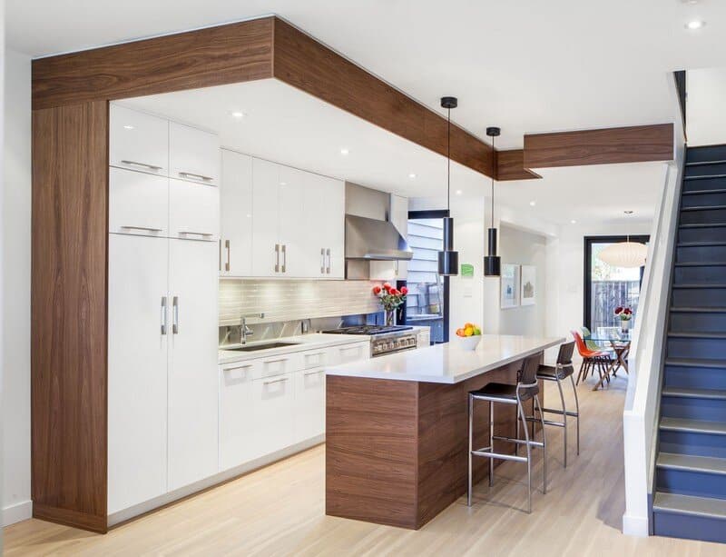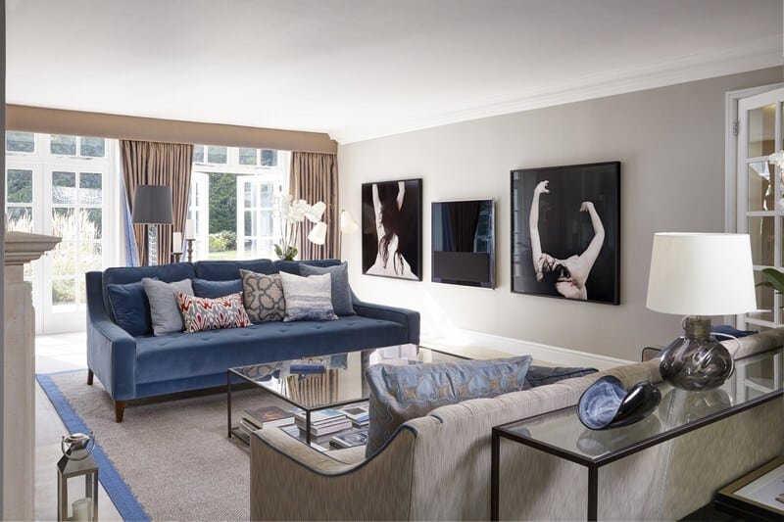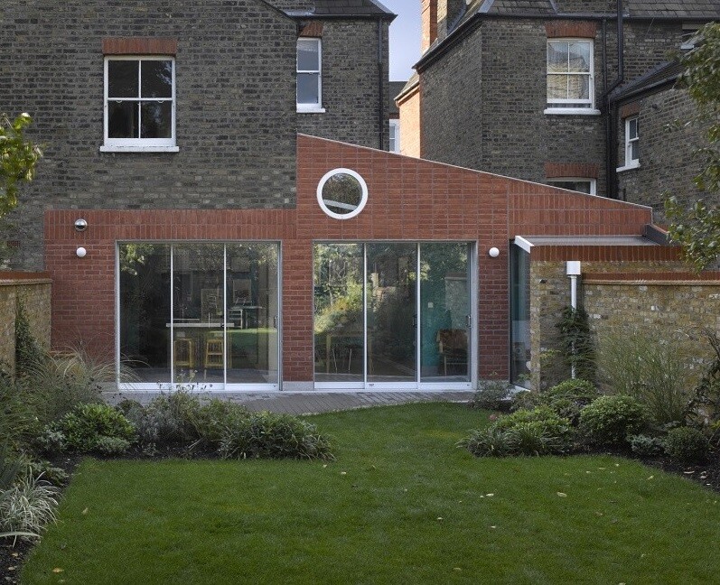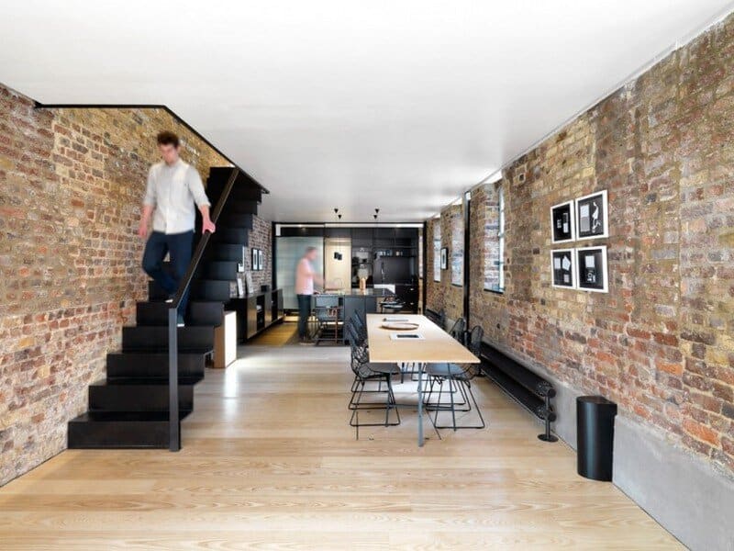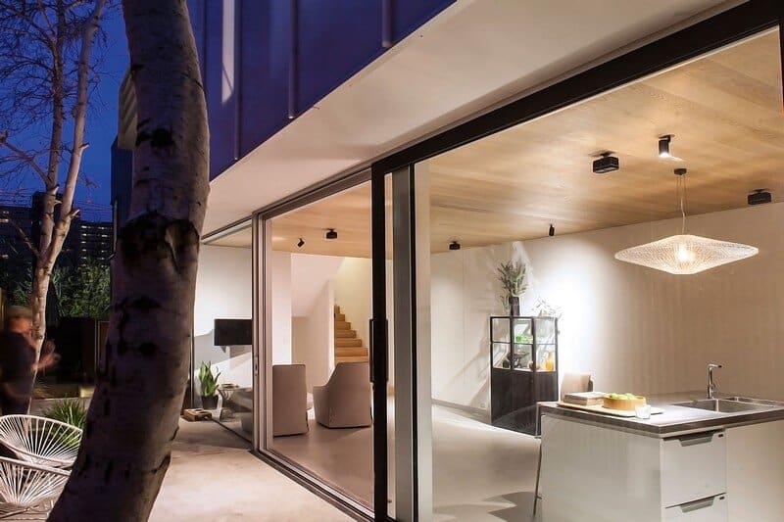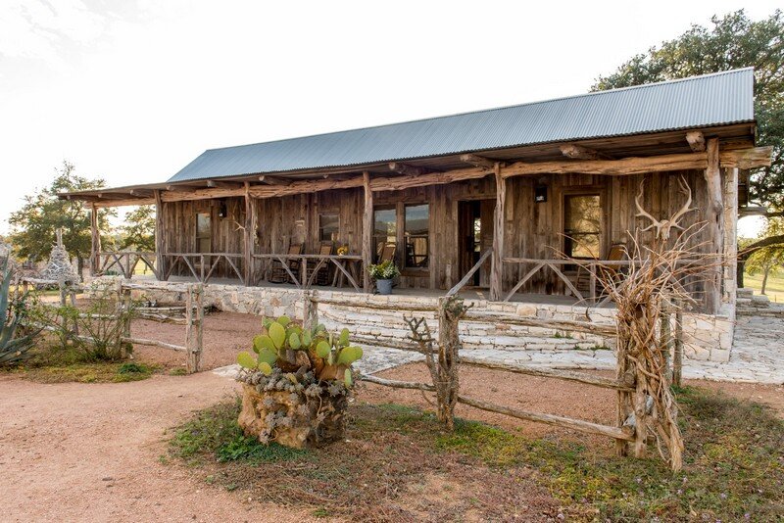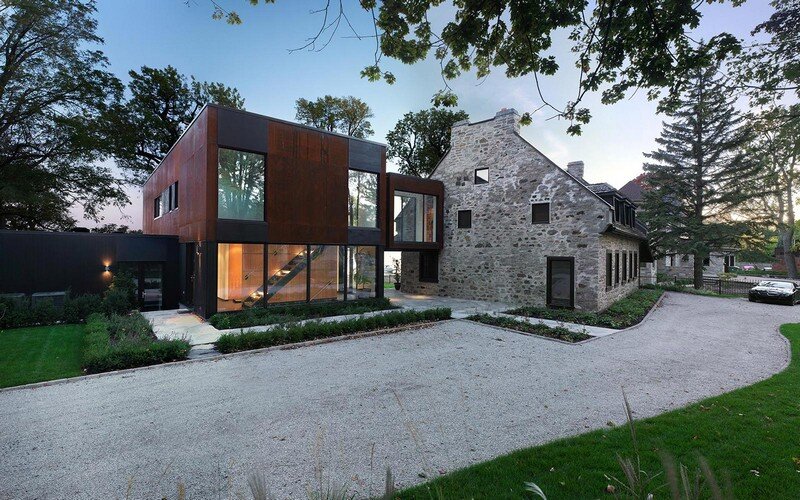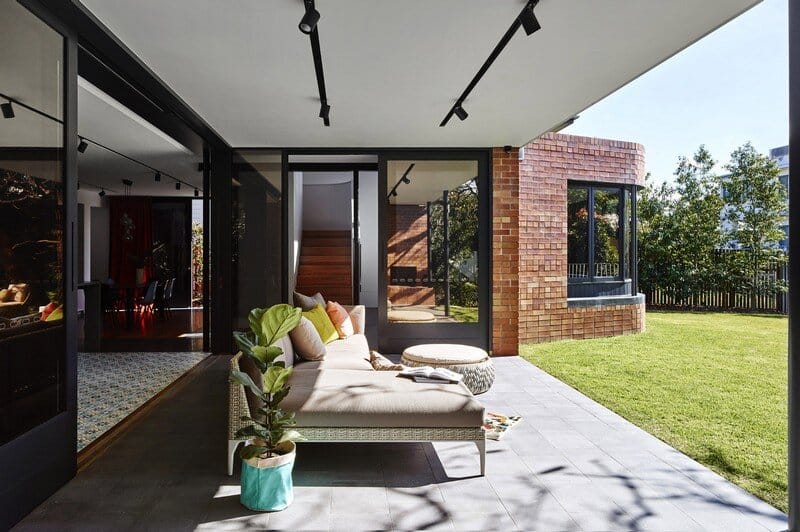West Leederville House: 1903 Cottage Redesigned by Studio Atelier
Large overhead clerestory windows allow light to flood this space and allow you to glimpse up into the roof top garden which invites the outdoors in. Polished oncrete floors contrast against the recycled jarrah flooring in the…

