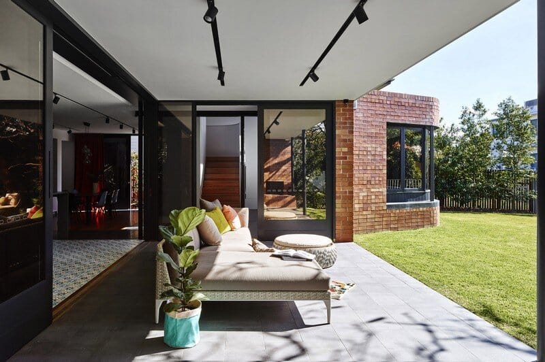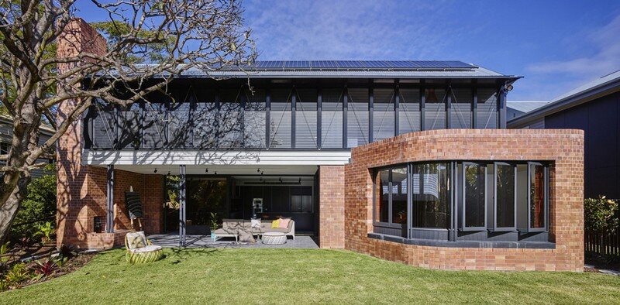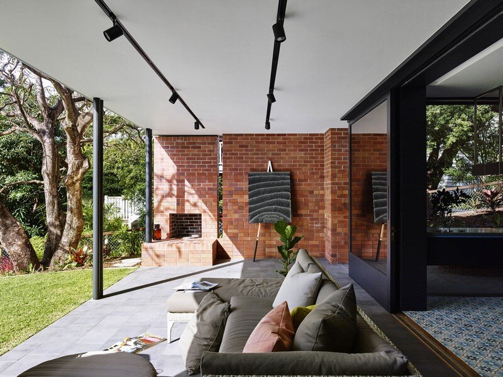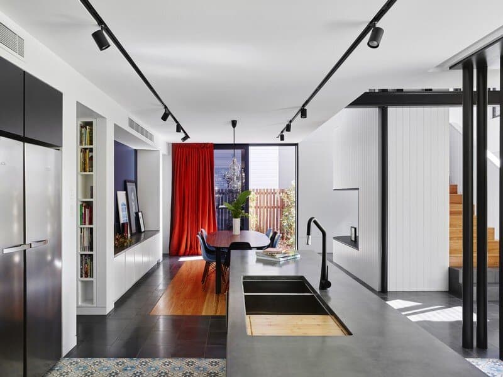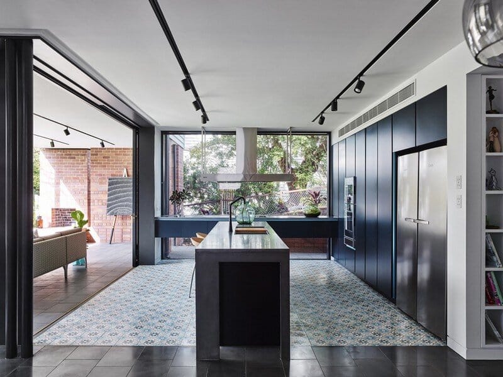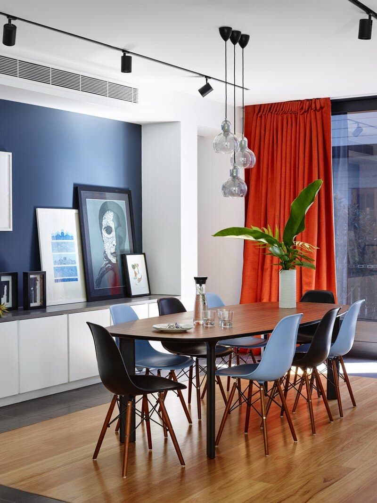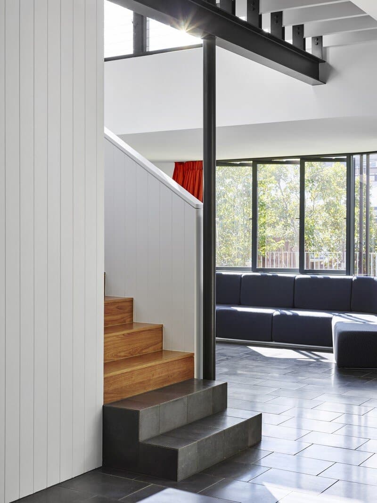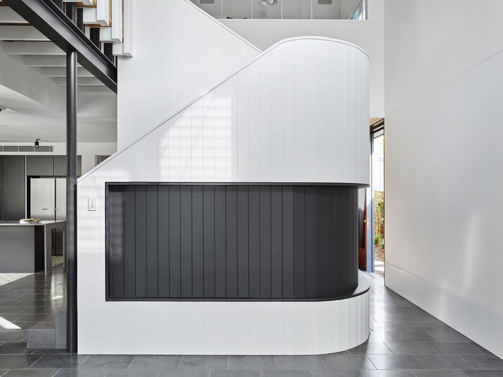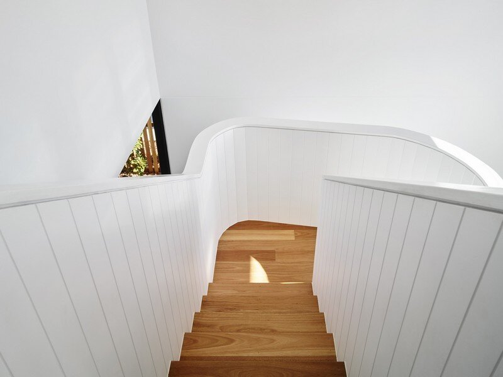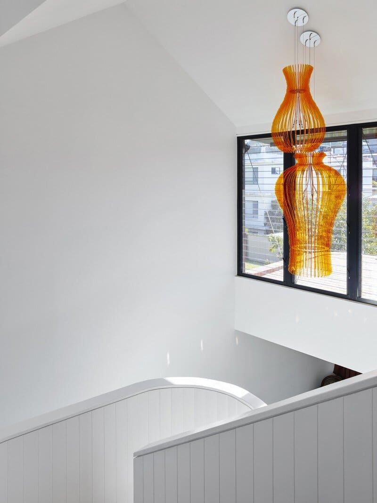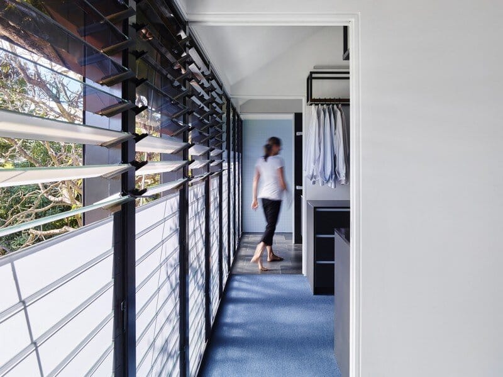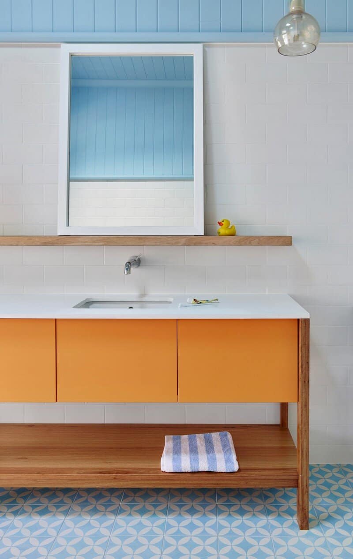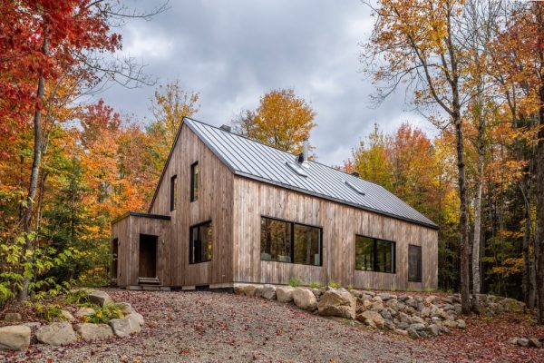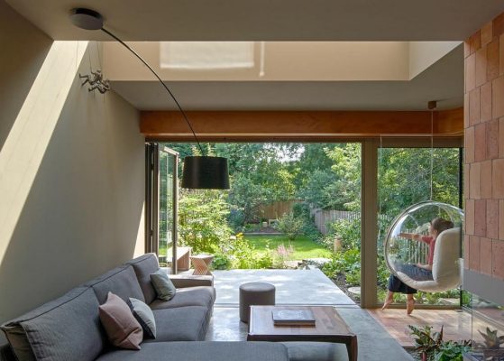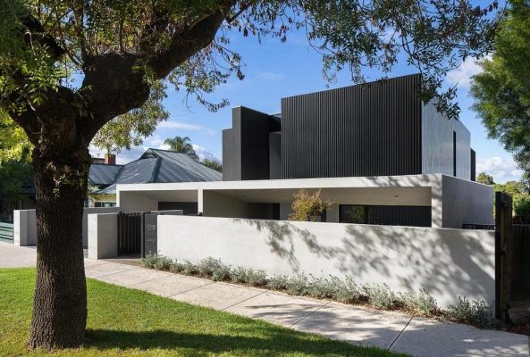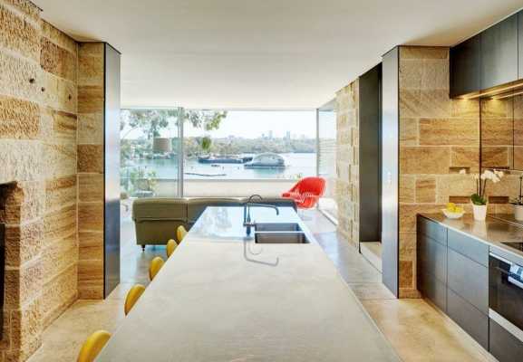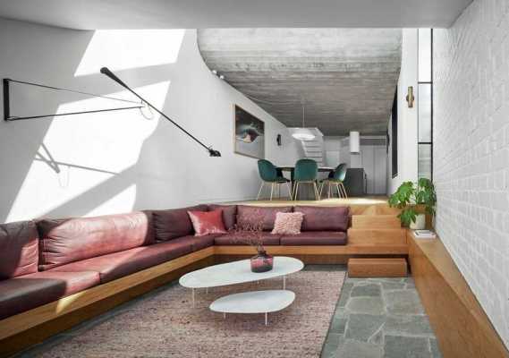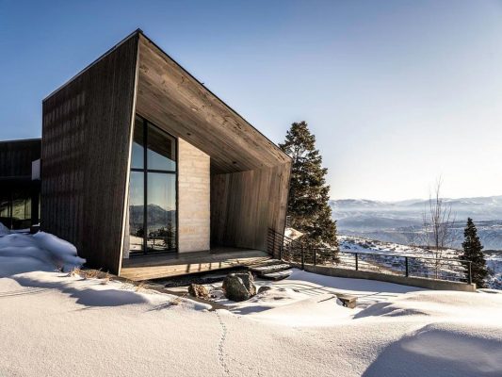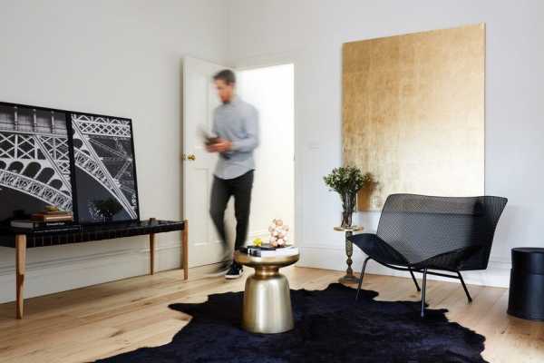Architects: Marc & Co Architects
Project: Drury Street House
Project Team: Angus Munro, Katie Hawgood, Ceirwen Burton
Location: Brisbane, Queensland, Australia
Engineer: AD. Structure
Builder: MCD Constructions
Photography: Toby Scott
Drury Street House, on an 800-square-metre site in Brisbane’s inner south, was redeveloped by Marc & Co Architects. This superb renovation won the QLD Residential Renovation Award for the Australian Institute of Architects.
The existing Queenslander has been restored and a 2 level, north facing extension has been added to the rear. The existing house contains the bedrooms, and livings rooms are down stairs, opening onto the garden.
By building in under the house and minimizing the footprint of the new building, the area for garden can be maximised. The extension is clad in weatherboard and a brick skin is introduced, acknowledging the building materials in the area.
Thank you for reading this article!

