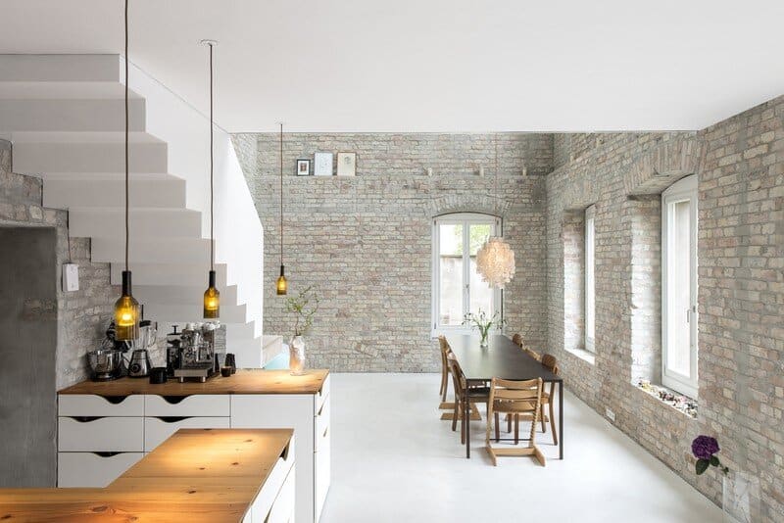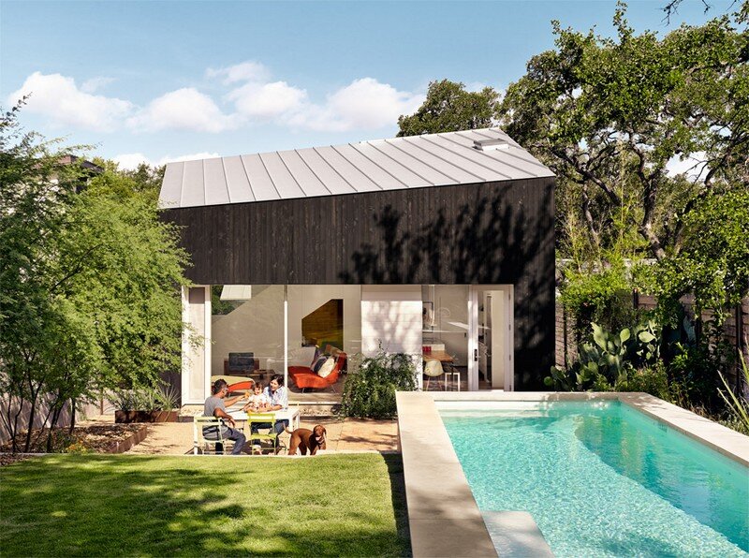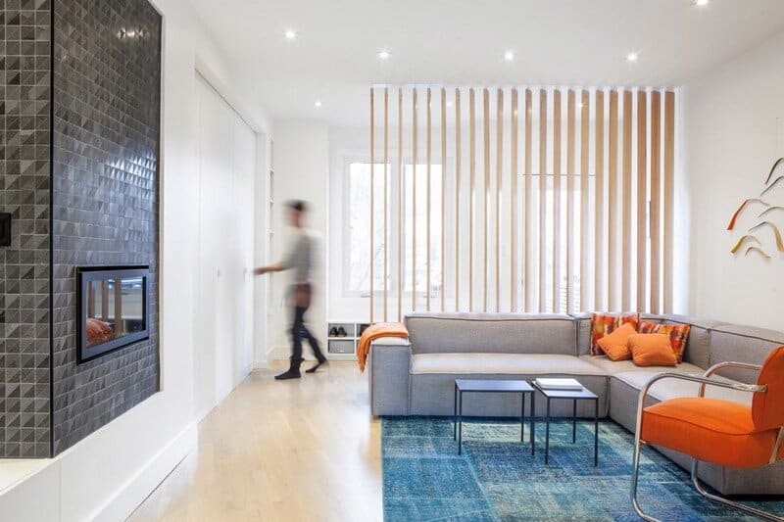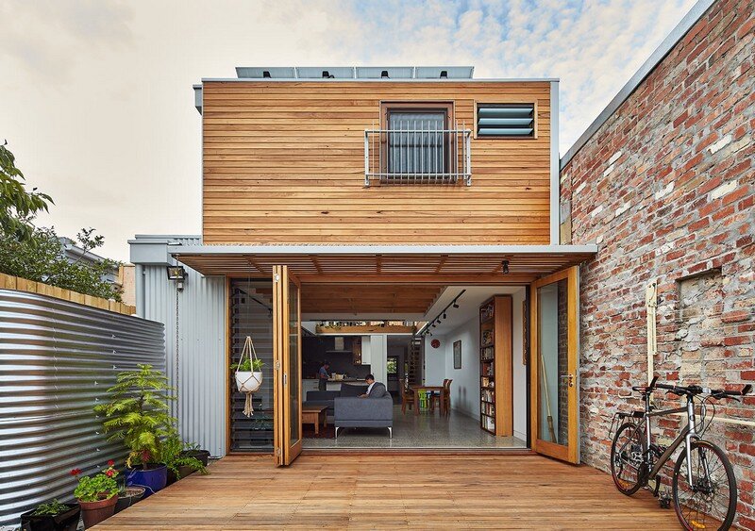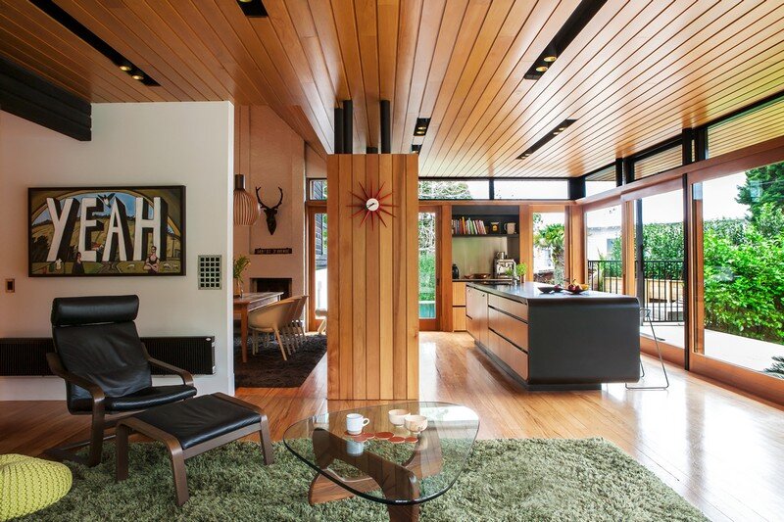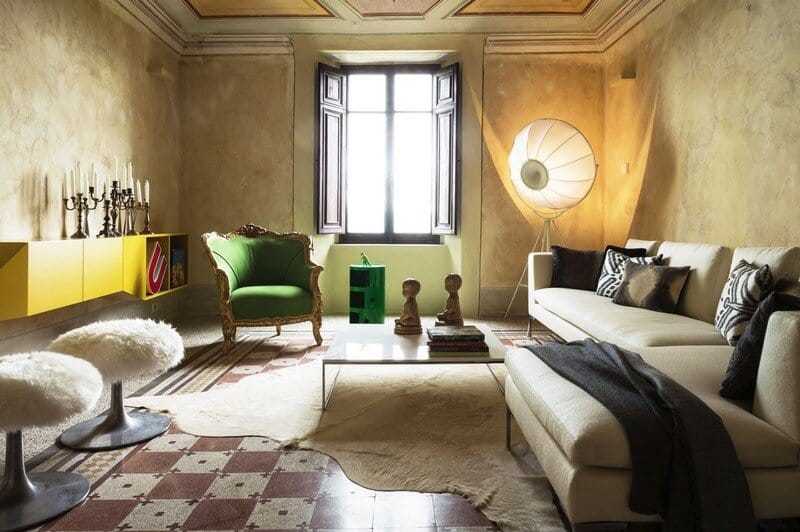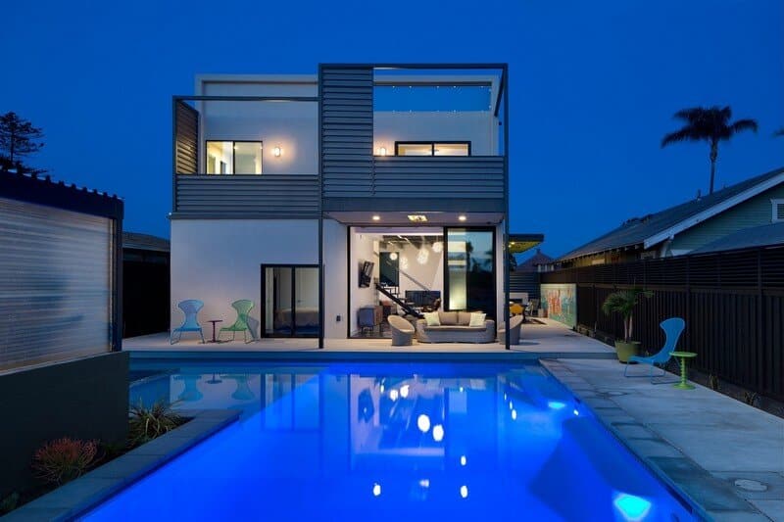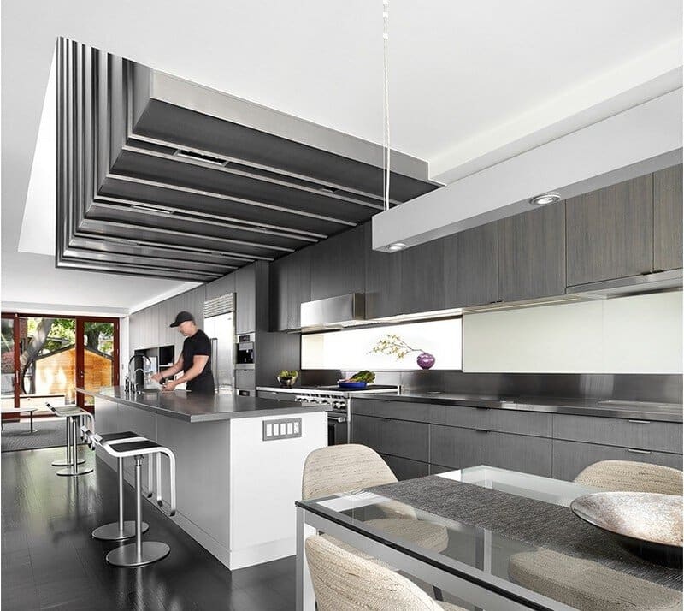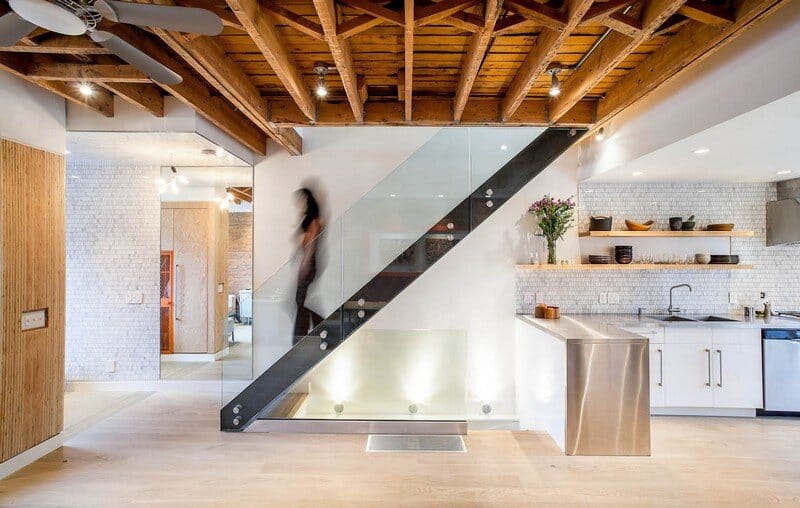Miller House in Berlin / Asdfg Architekten
Architects: Asdfg Architekten Project: Miller House Location: Berlin, Germany Photography: Michael Pfisterer Miller House is an old house in Berlin that has been rebuilt and refurbished by ASDFG Architekten. Project description: The history and special situation of…

