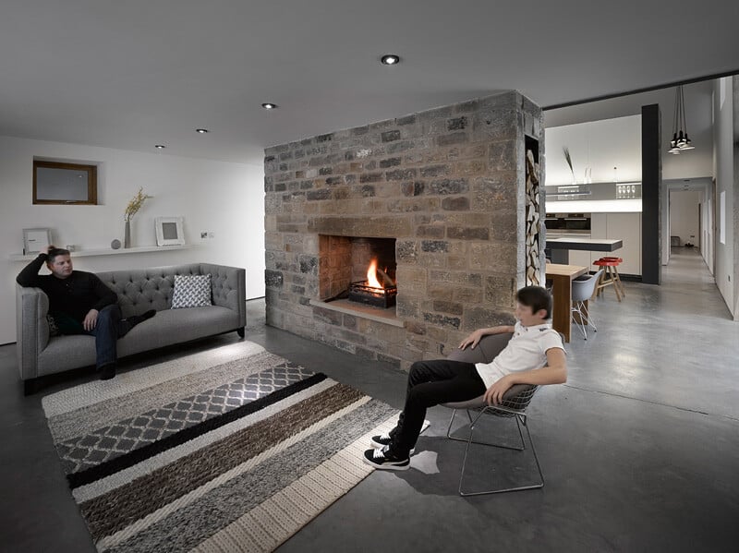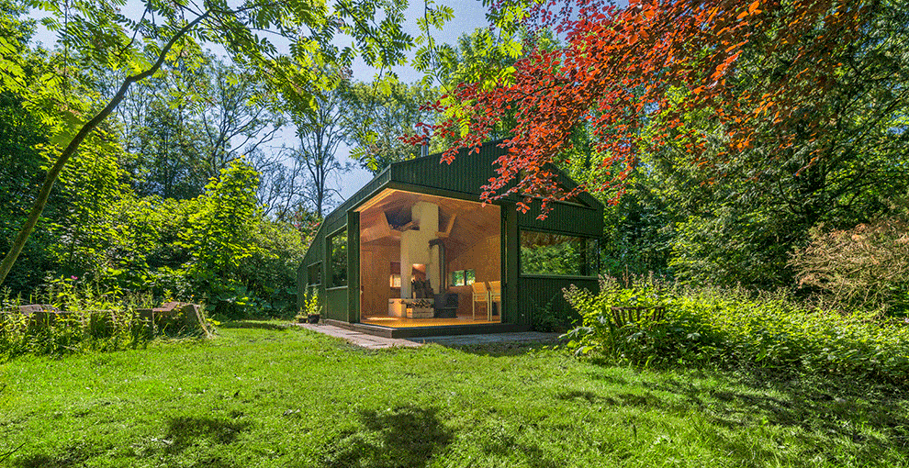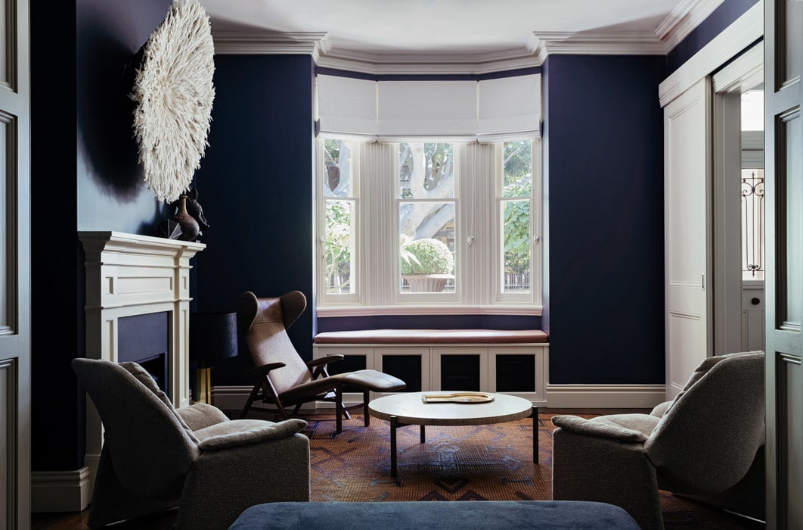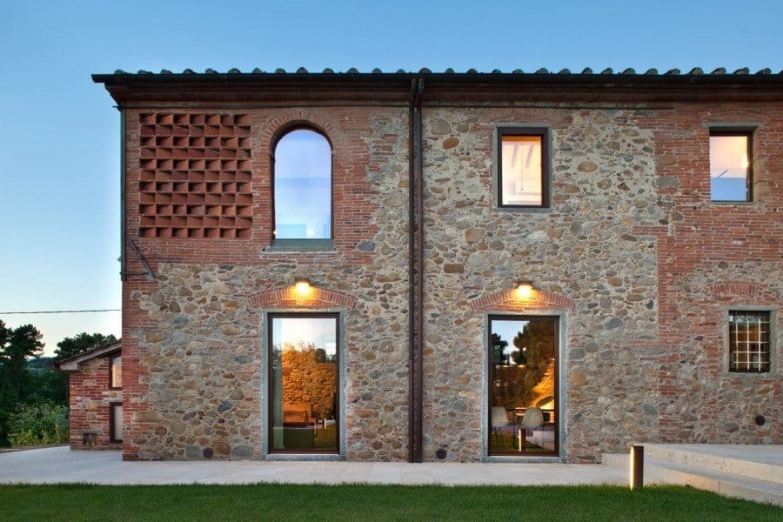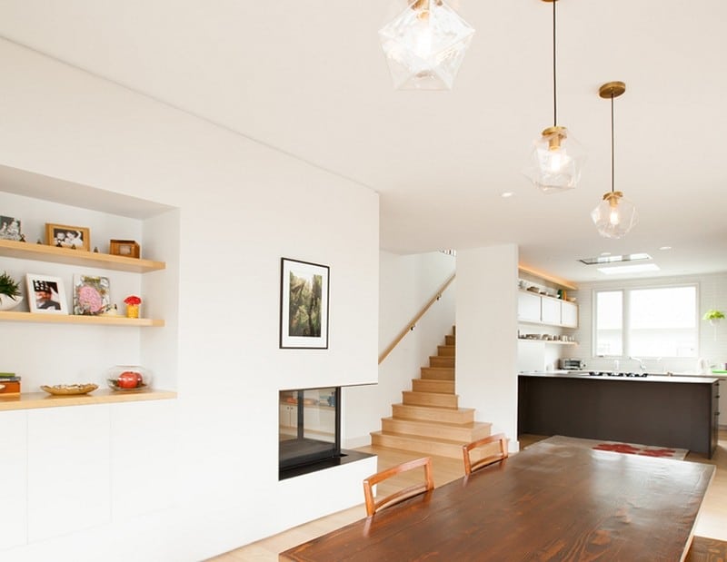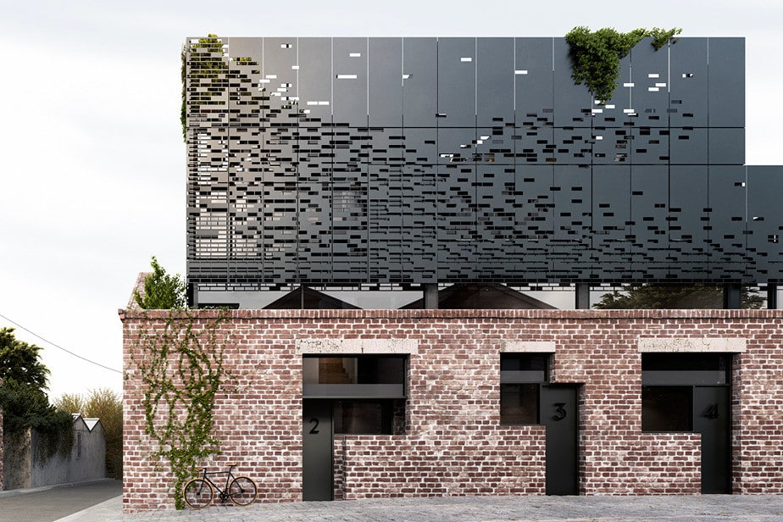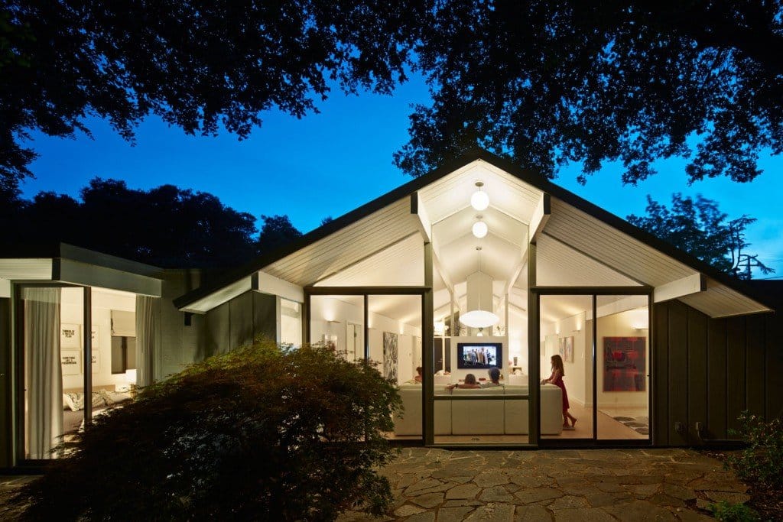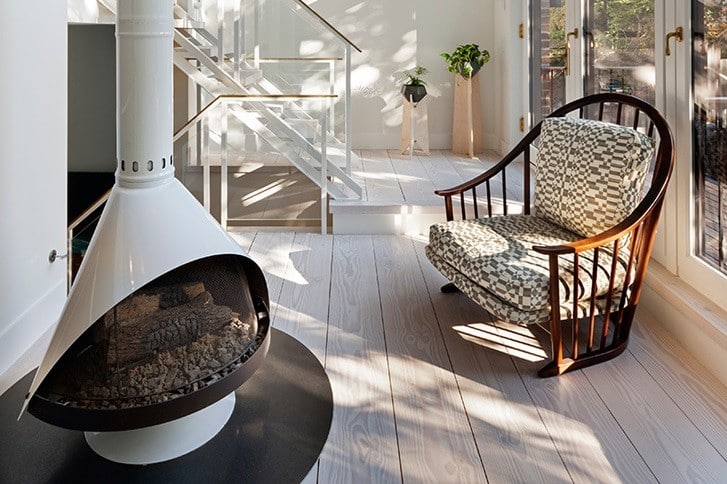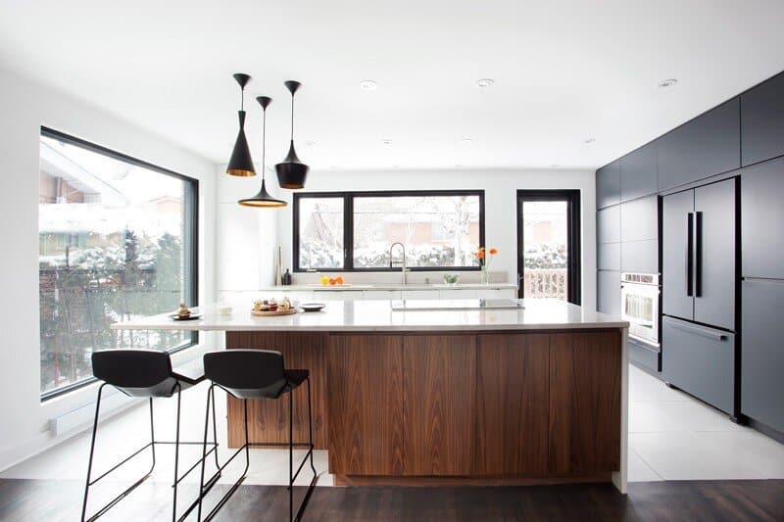Cat Hill Barn – 16th Century Barn Converted into a Modern House
Cat Hill Barn is a beautiful grade II listed barn built in the late 16th century, sitting in the rolling hills of Yorkshire. Despite a difficult process with the local planning officer Snook won planning permission on…

