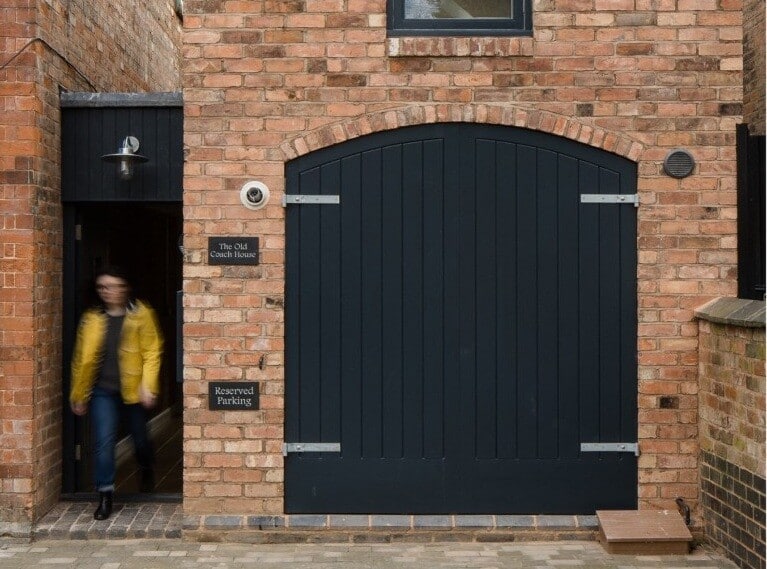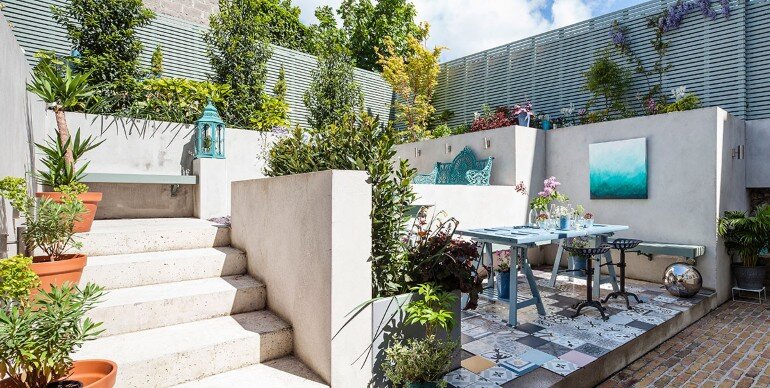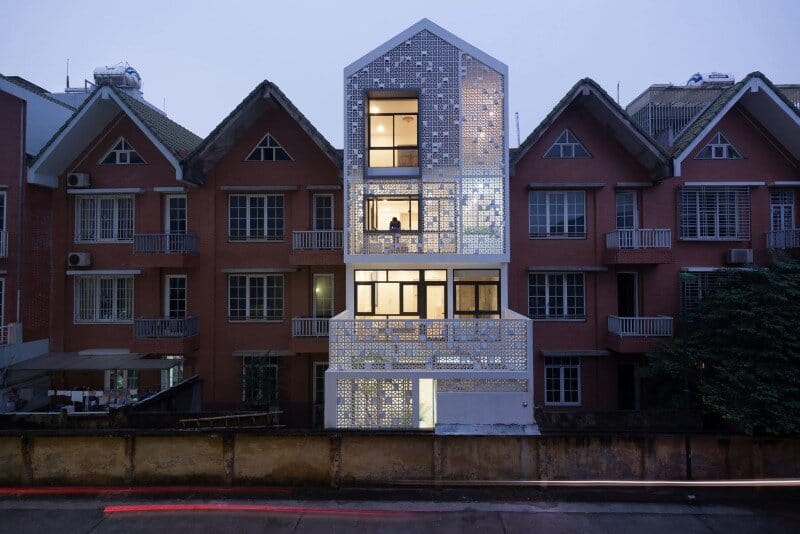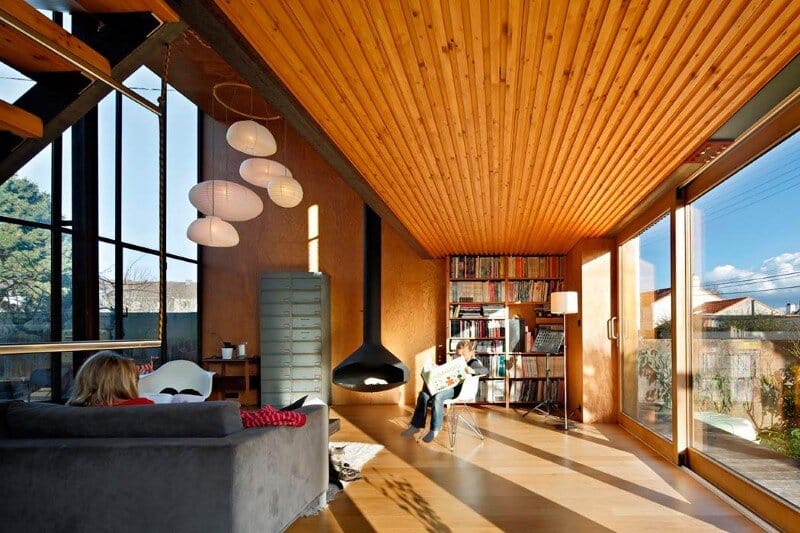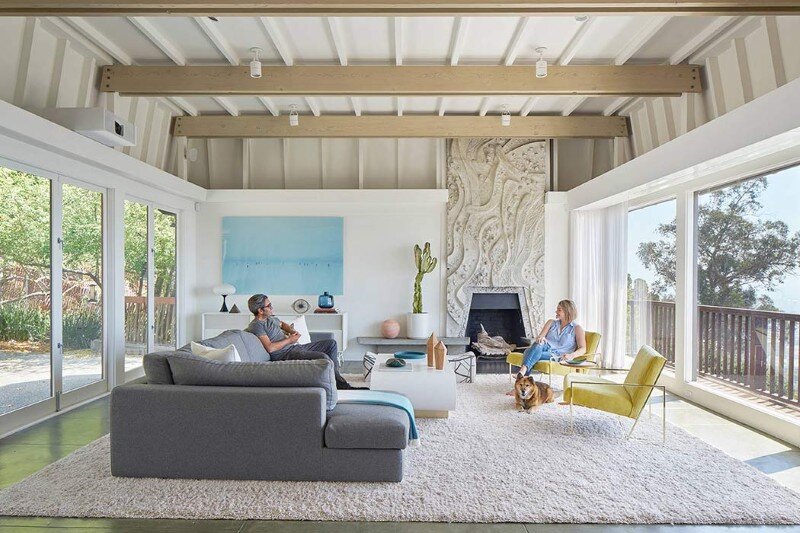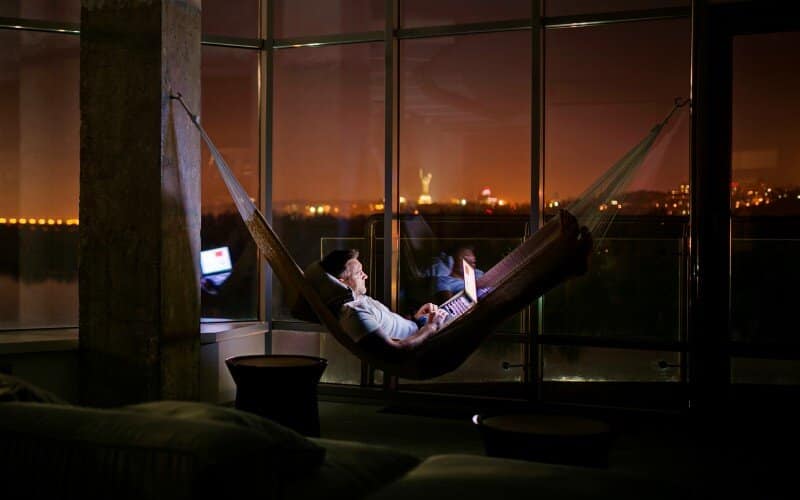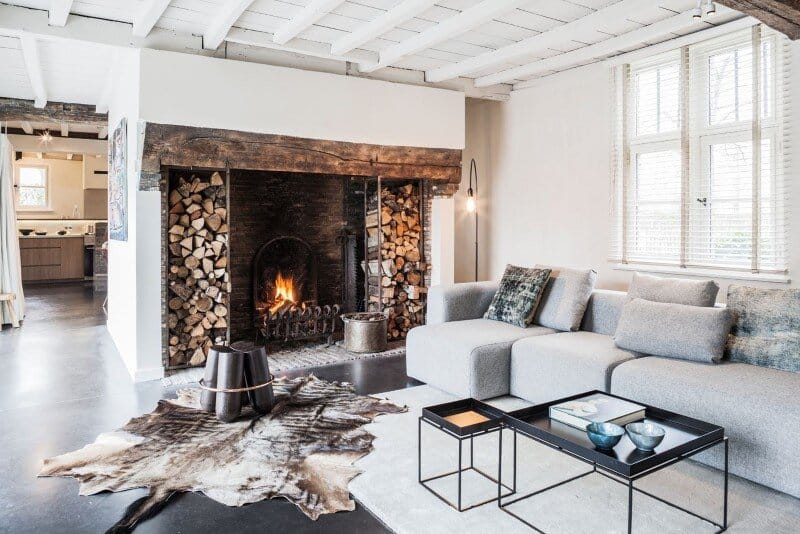Writer’s Coach House by Intervention Architecture
Project: Writer’s Coach House Architect: Intervention Architecture Location: Birmingham, United Kingdom Photographs by Paul Miller UK studio Intervention Architecture have designed and project managed the complete refurbishment and extension of an existing outbuilding garage in Moseley, Birmingham, to create a Writer’s studio and coach house. Description by Intervention Architecture: Filling the central space with natural […]

