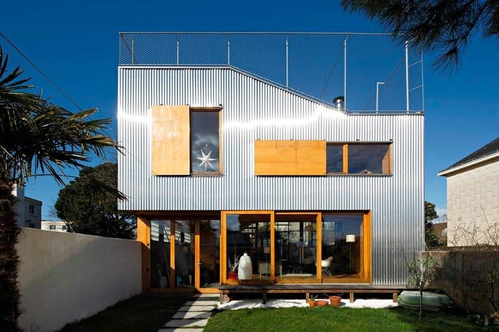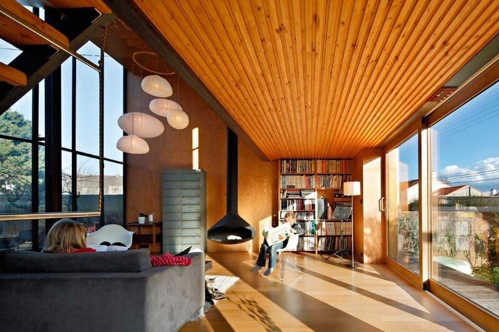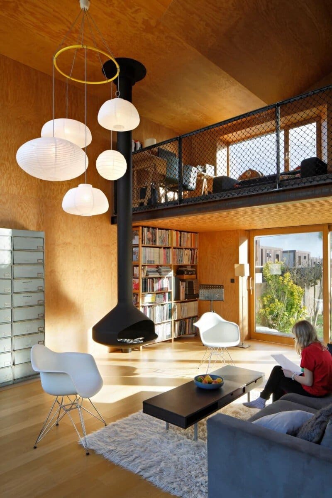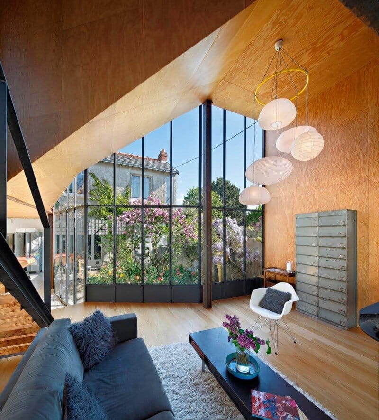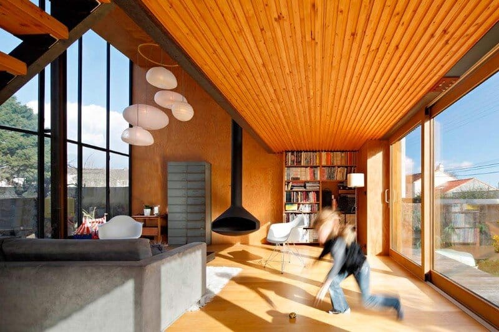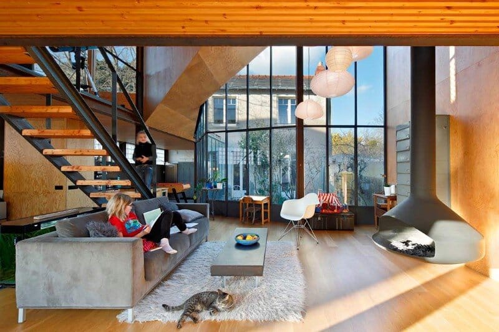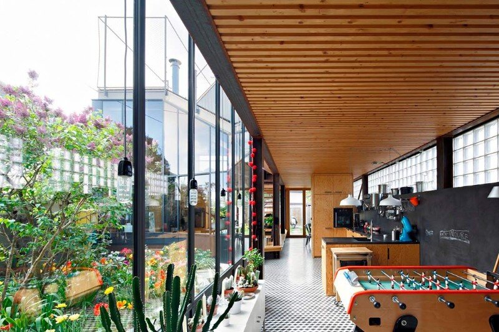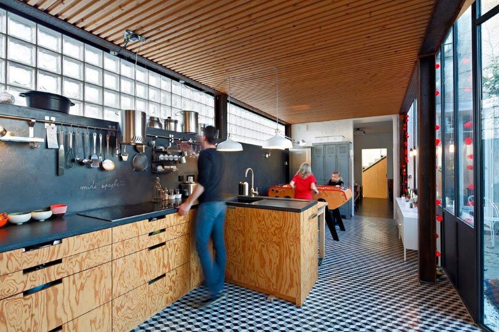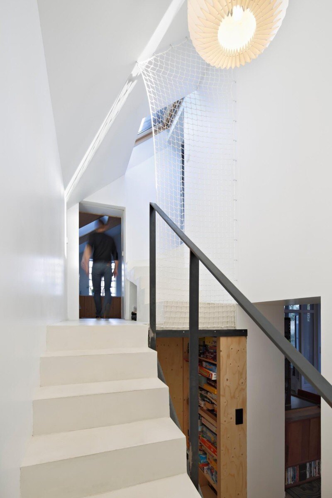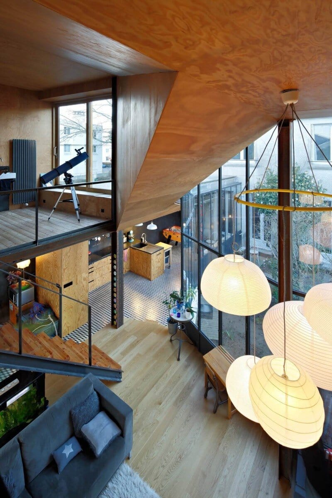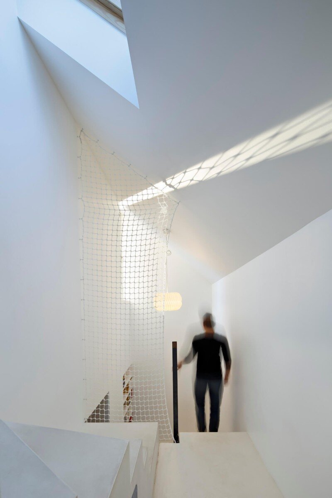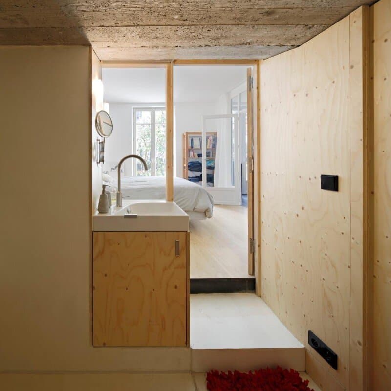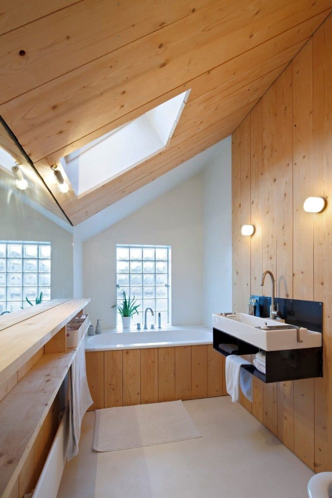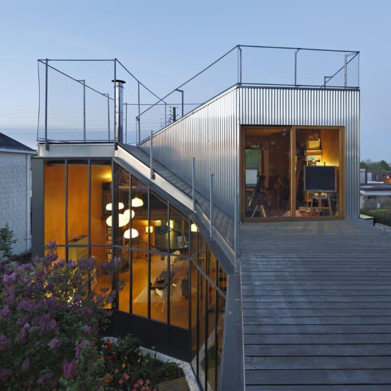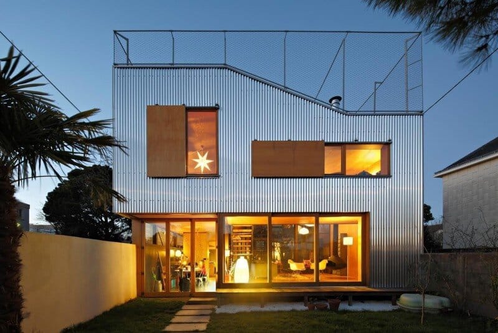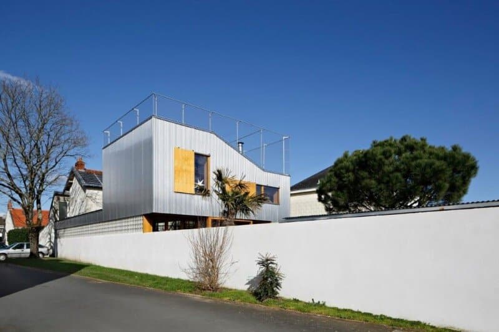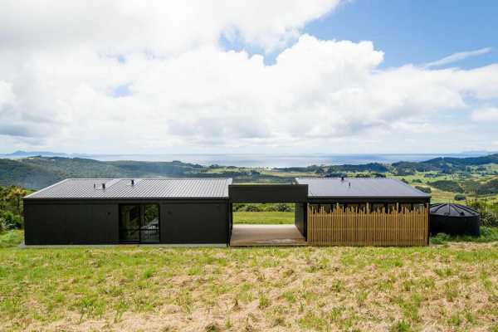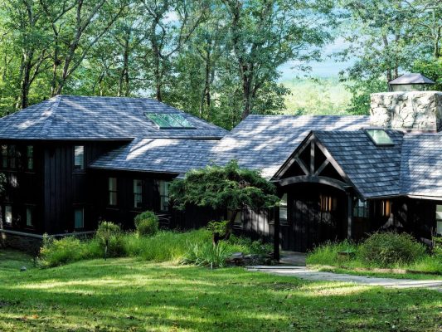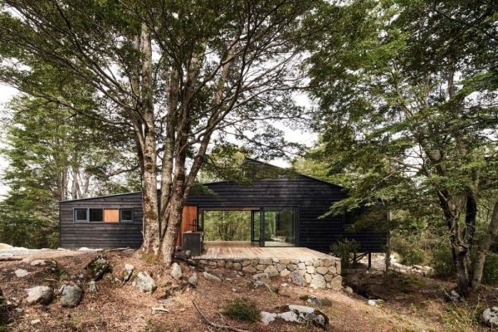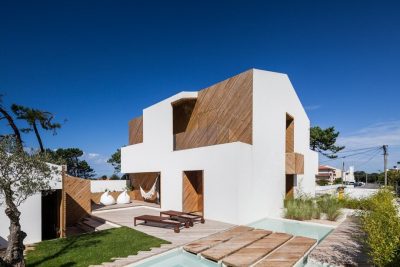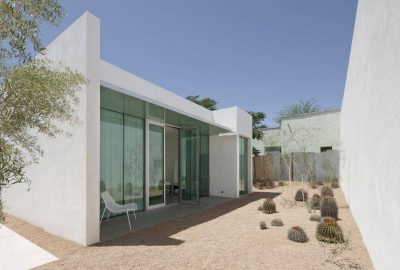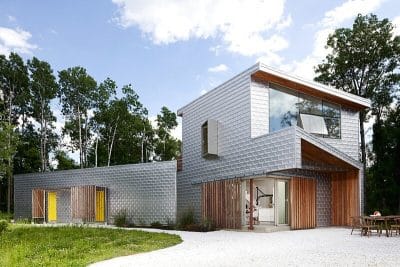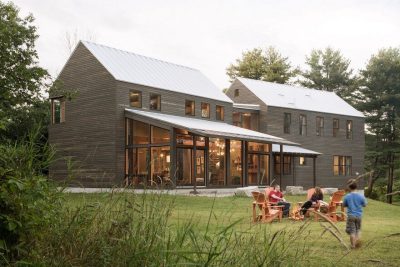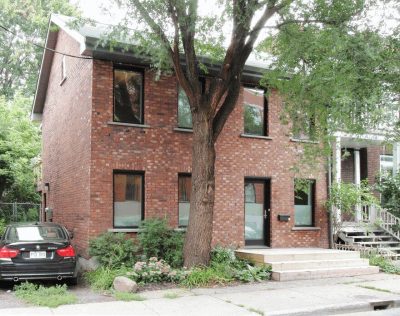Architect: Antoine and Marie-Hélène Mabire Reich
BET Structure: E2C Atlantic
Program: rehabilitation and extension of a house
Location: Nantes, France
Surface: 85 m² renovation + extension 100 m²
The rehabilitation and extension of these houses in Nantes, France, was completed recently by Mabire Reich Architects.
Description by Mabire Reich: Extending a house means reducing the exterior space of a plot. The theme of the project that we developed for the “landscape house” is the restitution of an exterior space. The site of the project is located in Nantes (France), in an area established on a ridge of the Armorican Massif. The 300m² plot hosts at its bottom a small house as a testimony to the past worker of the neighborhood.
We designed a path created from a play with successive terraces connected by ramps, forming an itinerary which opens successively to a patio, to the landscape of the heart of block’s small urban gardens and the great scenery on the southern shores of the Loire. The development of this path defines a surface. The volume situated bellow this surface forms the extension of the house, a series of living spaces (living room, kitchen, workshop) connected by oblique views, put in relation through a play with the levels, without any interior door.
The relationship with the landscape is twofold: the house is not only a potential of various links with the exterior, but the work with the material is the creation of an interior landscape. The graining of the plywood, the motifs drawn by the rain on the metallic structure during construction, the moiré effect of the resin or the repetitive pattern of the cement tiles create a separate universe, the same way as the clouds draw unexpected landscapes inviting to contemplation.

