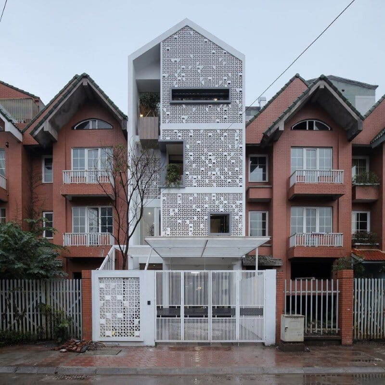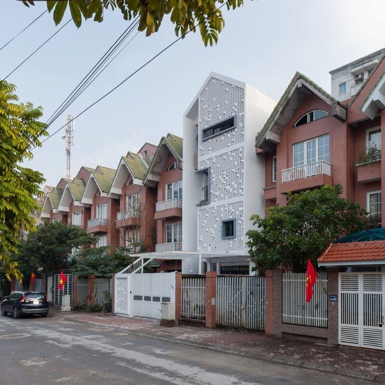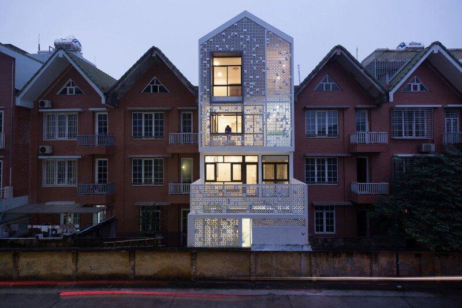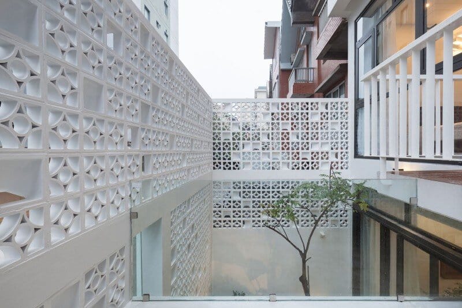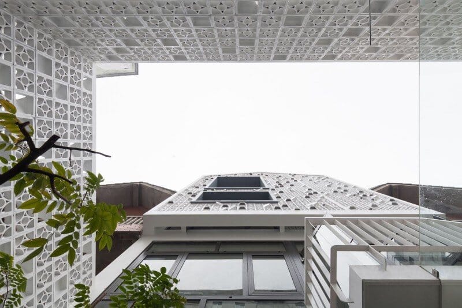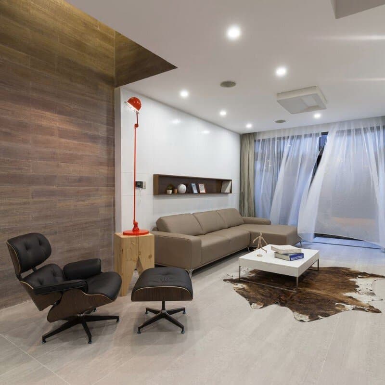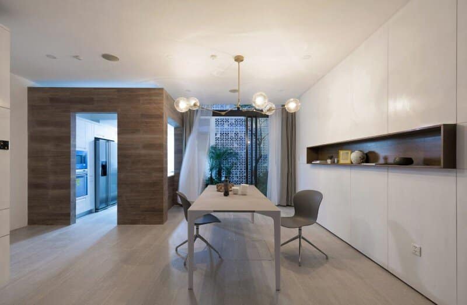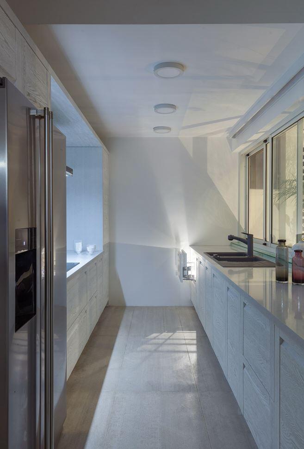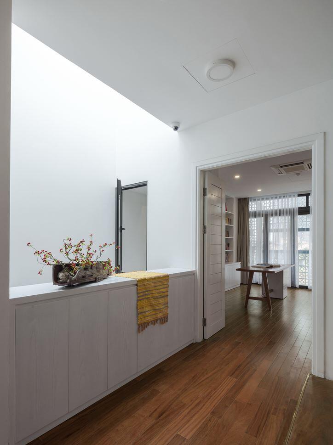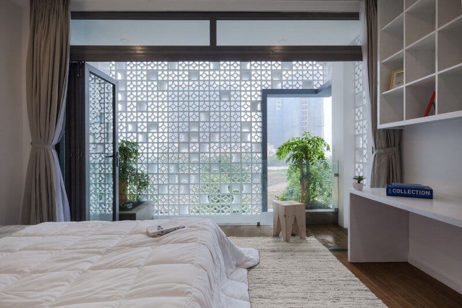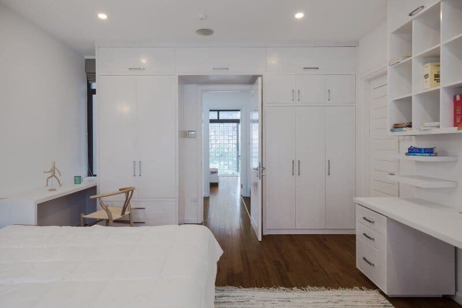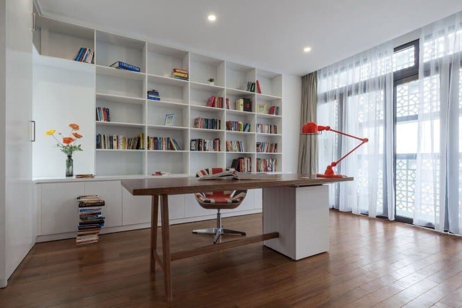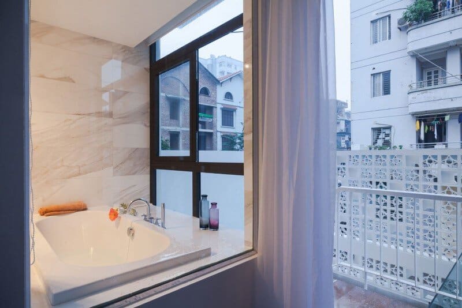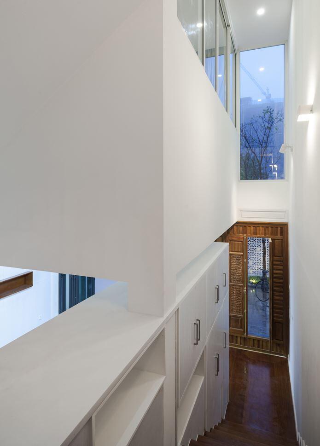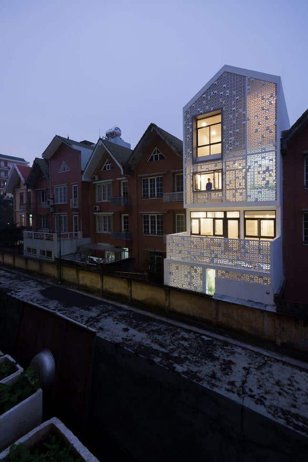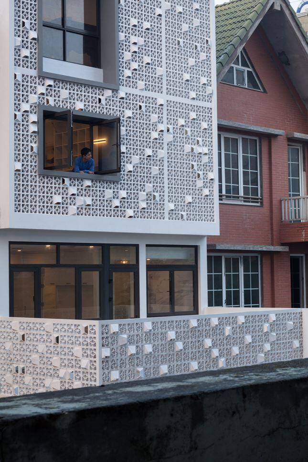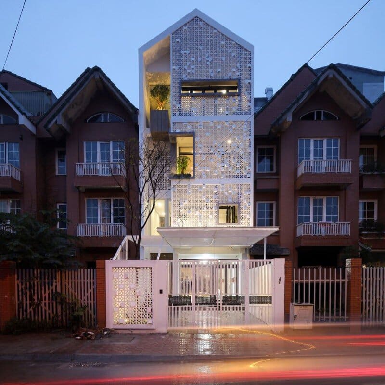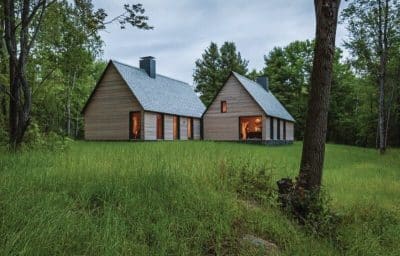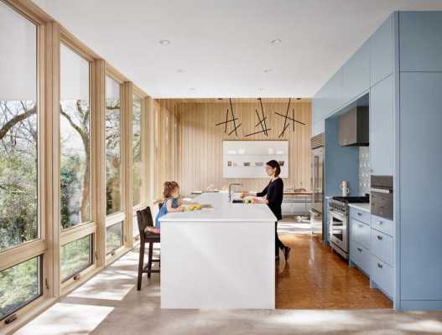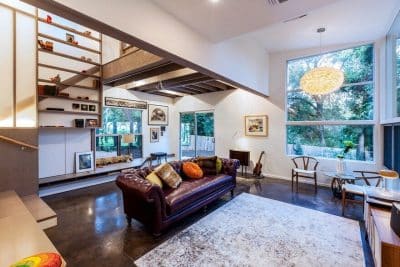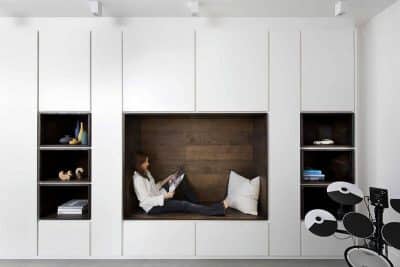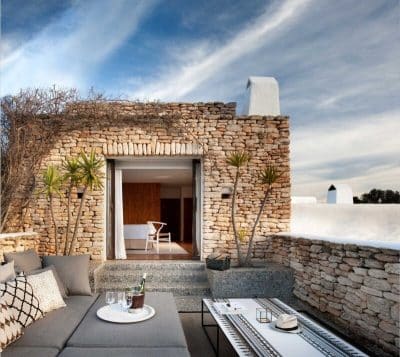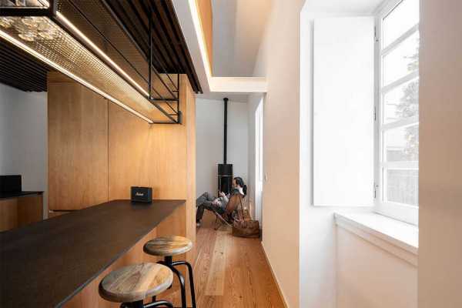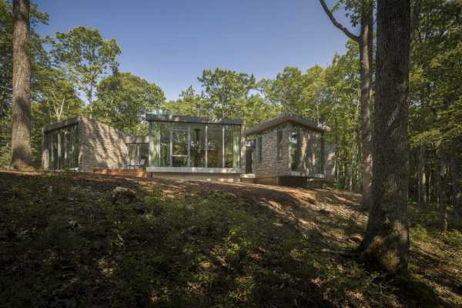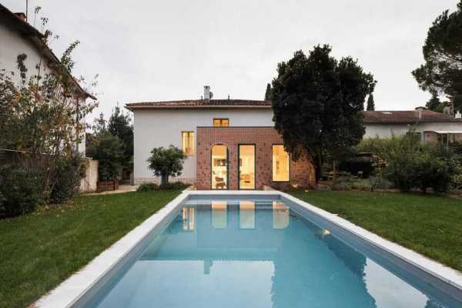Project: Cocoon House
Architects: Landmak Architecture, JSC
Architect in Charge: Ta Tien Vinh, Truong Tuan Chung
Design Team: Le Minh Hoang , Ngo Hung, Dang Viet Anh , Nguyen Thao, Pham Dinh Hanh, Vu Nam Son, Do Tho Ha, Tran Viet Phu, Bui Huy Toan
Project manager Cocoon House: Nguyen Trong Huan
The Cocoon House is a single-family residence renovated in 2016 by studio Vietnamese Landmak Architecture.
This house is a block in a row house in the expensive New Urban area, but now seem to be neglected after the economic crisis in Vietnam. Within the regulation, the slope roof is a must when doing renovation… We want this place to be reborn, with a new form (full of energy, romantic, peaceful with an awareness of security). The old house structured is clustered and complicated, so we only add one floor and one mezzanine. The advantage of the place is the space at the front and the back of the house, with more nature approaching like garden.
We decided to add a kitchen block at the back with the roof as the terrace for the master bedroom on the 2nd floor. The old balconies at both end of the house are skinned with ventilation brick block. Inside this skin is the green space for rain, wind and sunlight to shine through. This in a way can be seen as a cocoon, where we still have access to nature but also appreciated the security factor.

