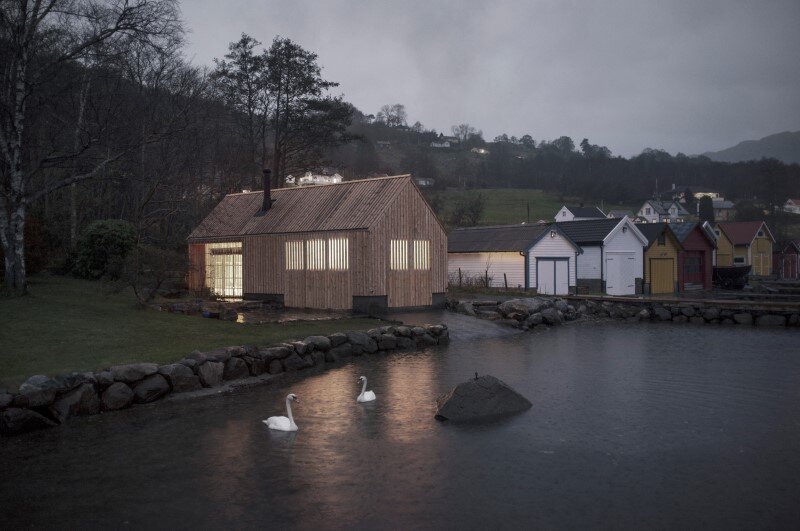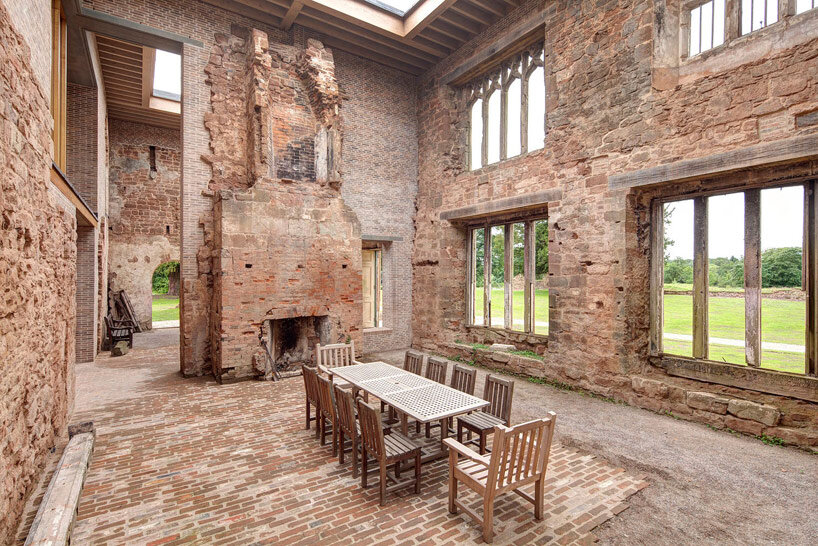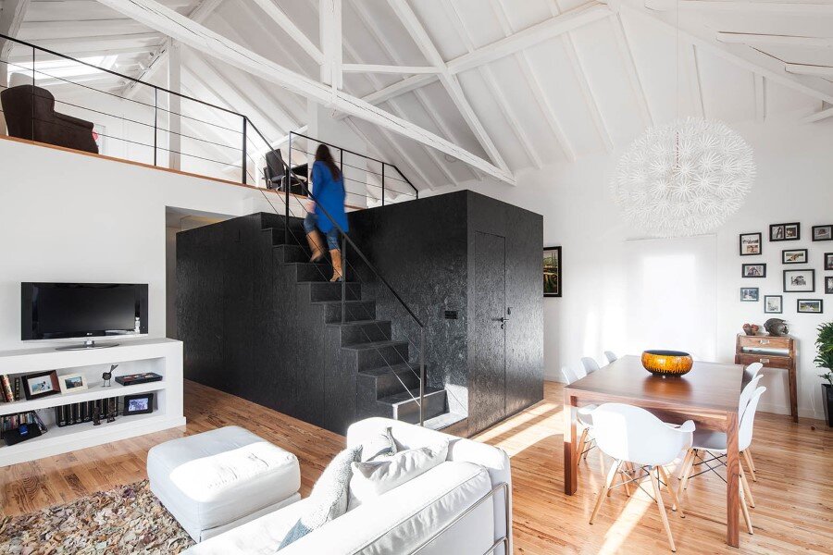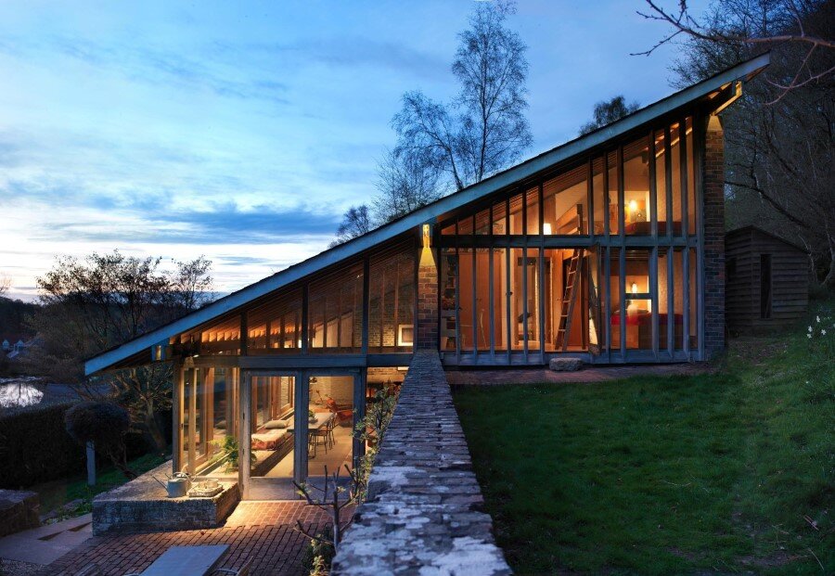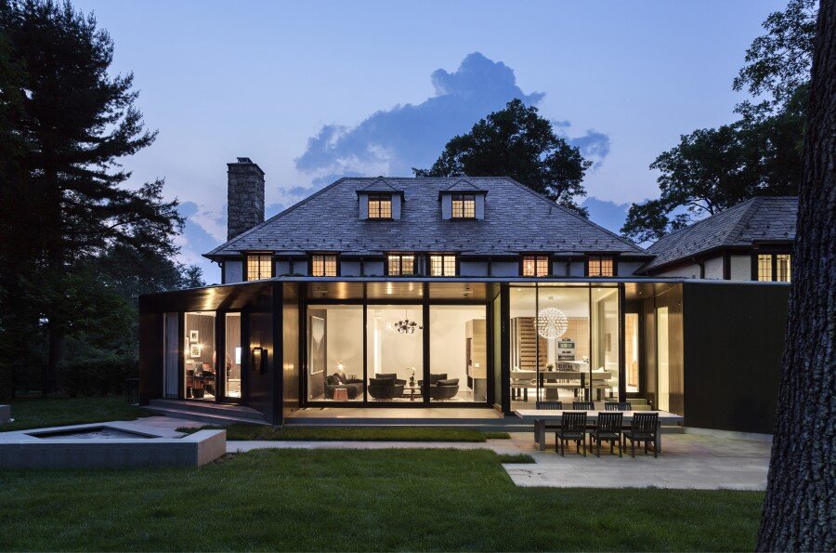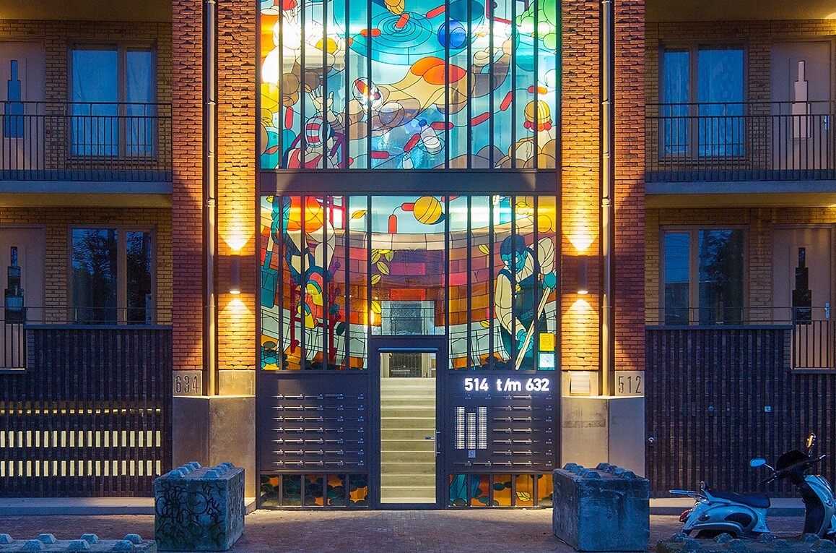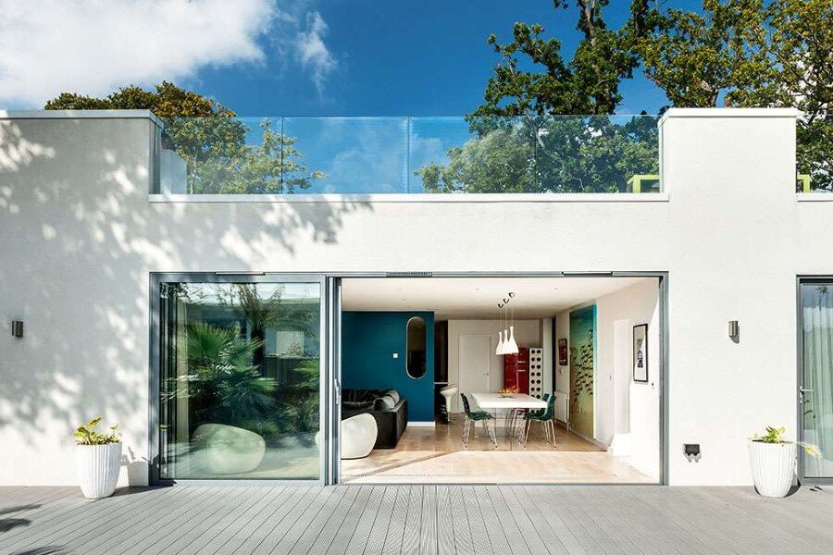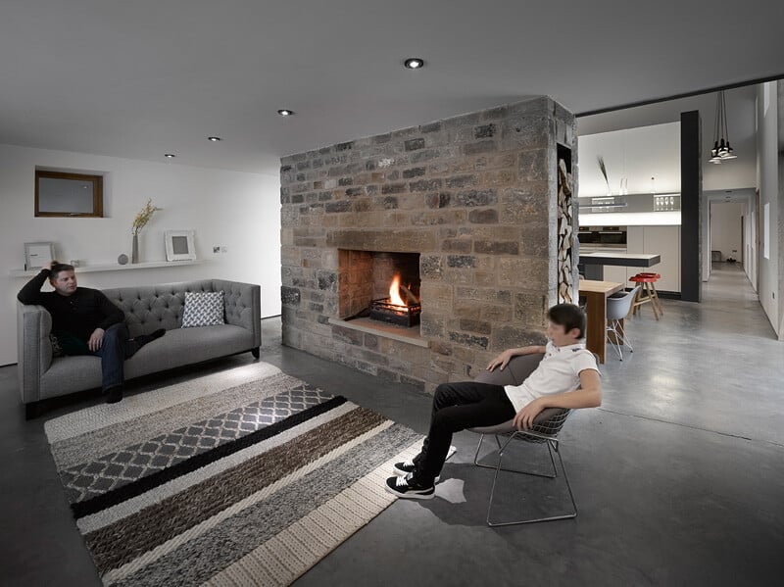Old boat house converted into recreational space
Naust V is a collaboration between Kolab Architects and Koreo Architects. The project is a transformation of an old boat house in Vikebygd, a small village on the Norwegian west coast. Description by architect: A boat house, (in Norwegian «naust»), is a common landmark along the Norwegian coast. Traditionally built as a place for storage of […]

