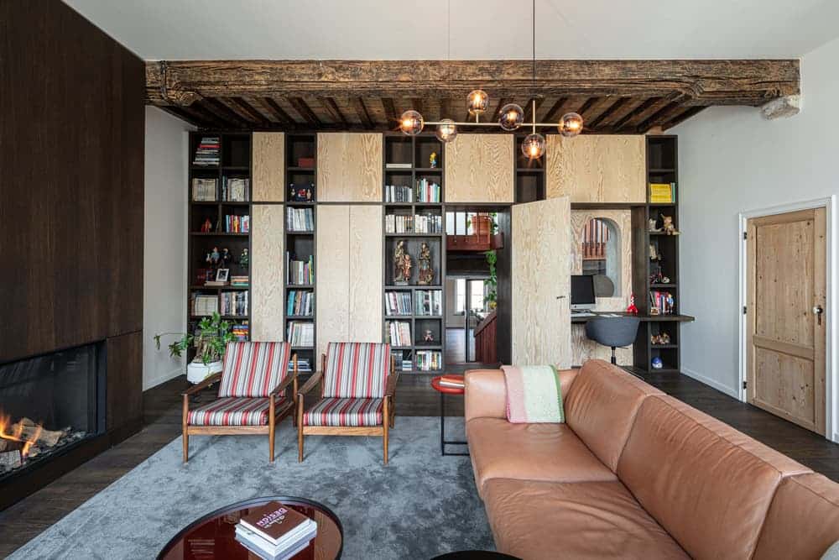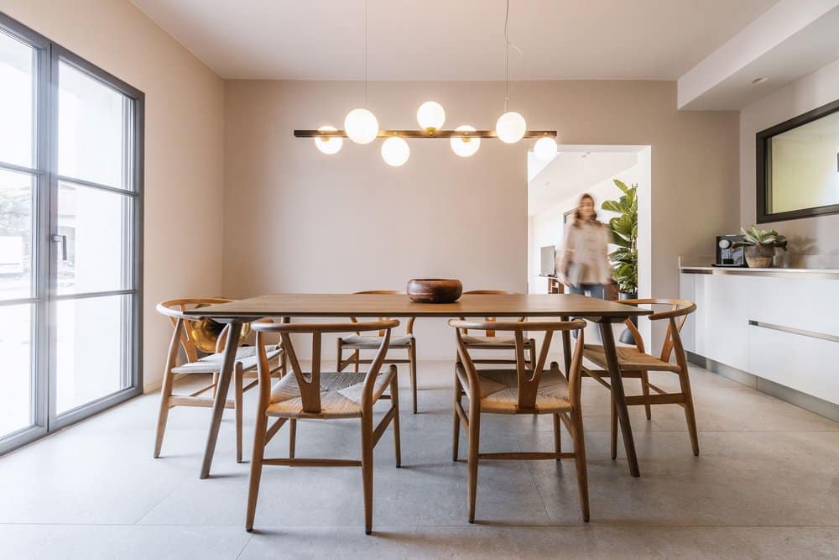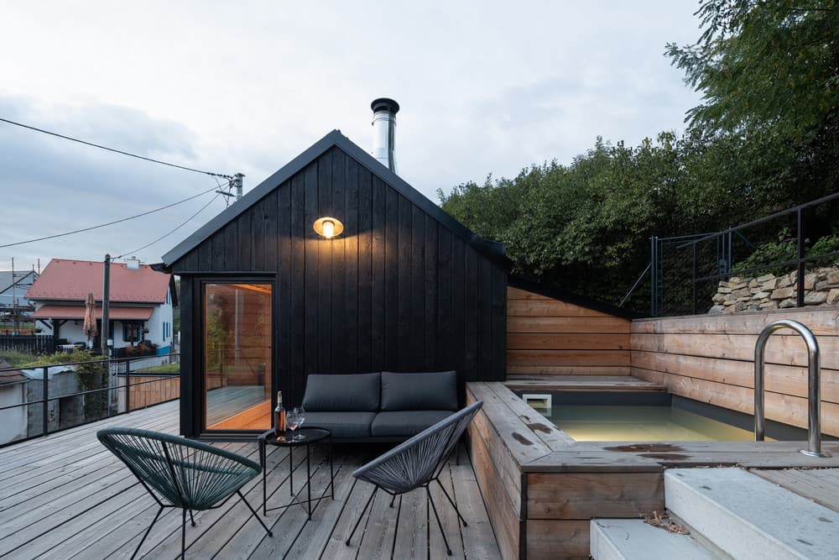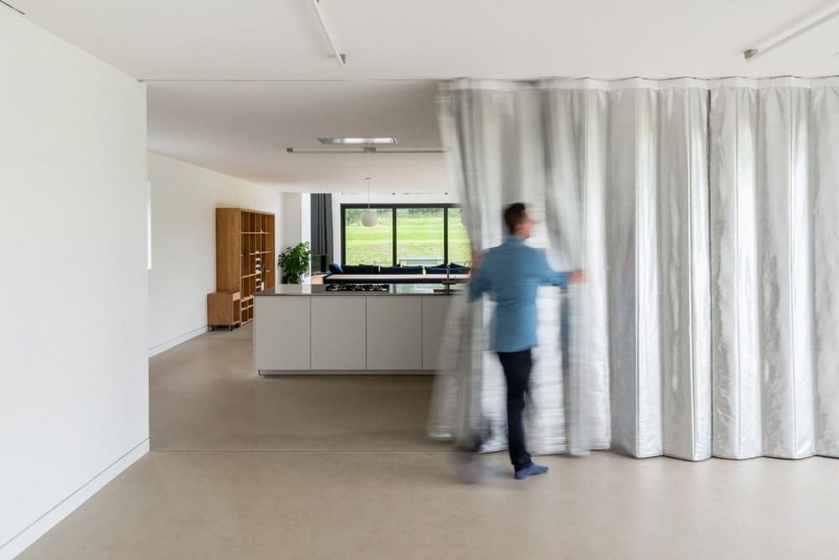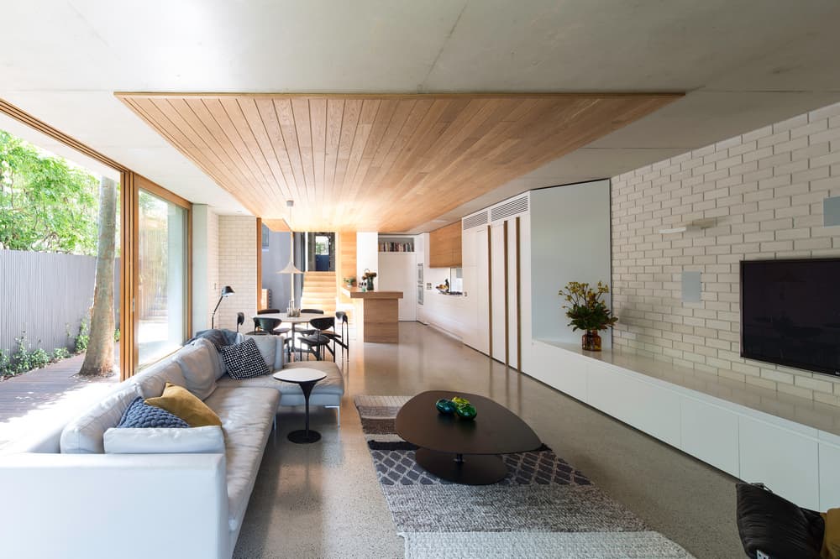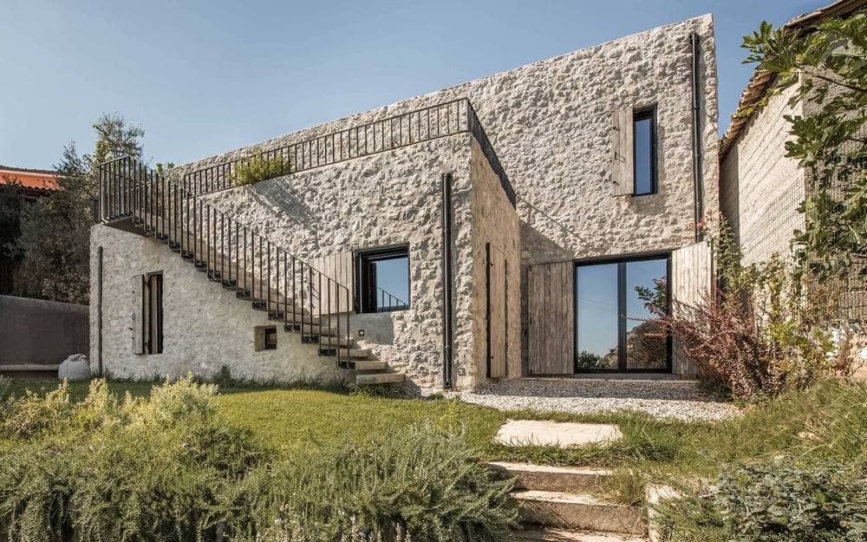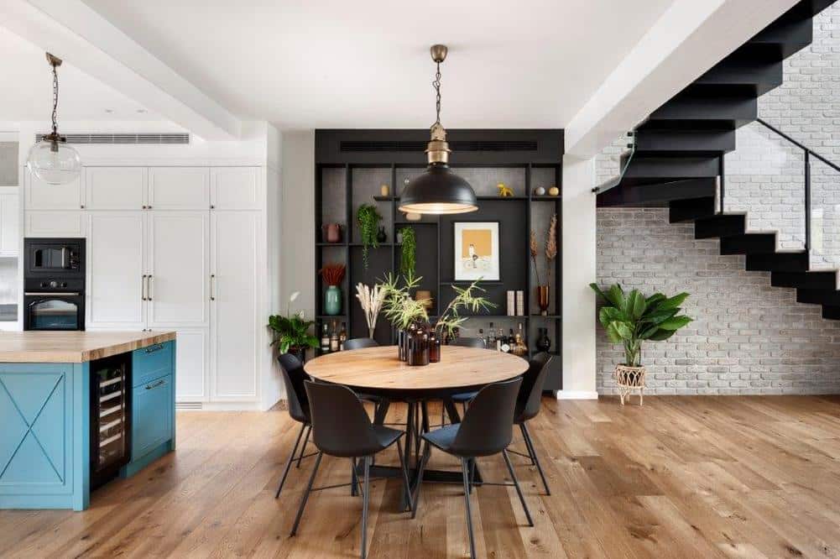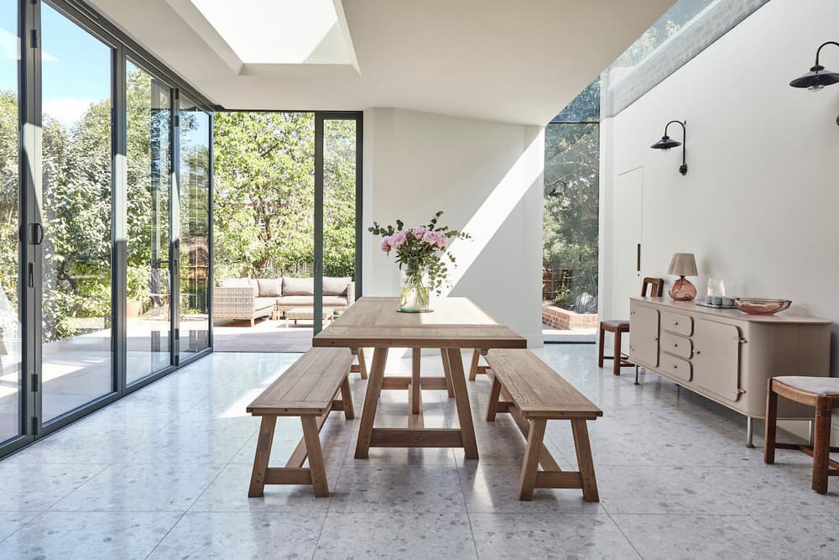Berri Residence, Montreal / Thomas Balaban Architecte
The Berri House, a small residential extension, challenged Thomas Balaban Architecte to squeeze as much home as possible out of a 130 m2 centenary carriage house, while taking maximum advantage of its unique urban situation.


