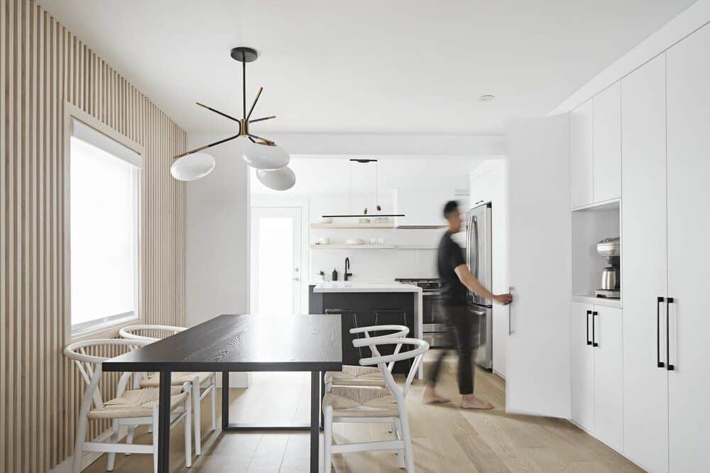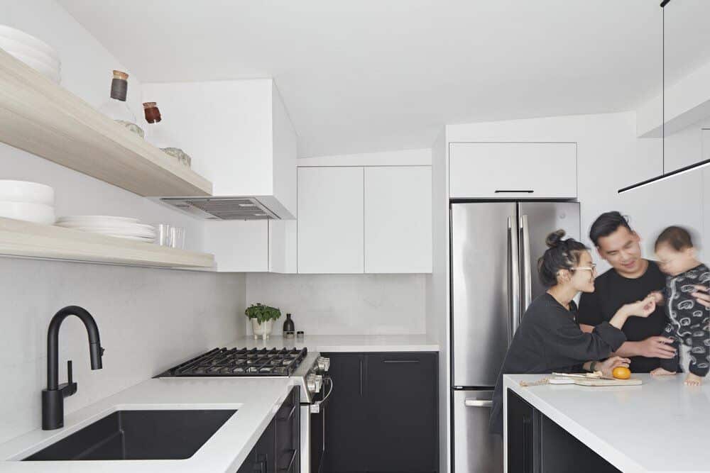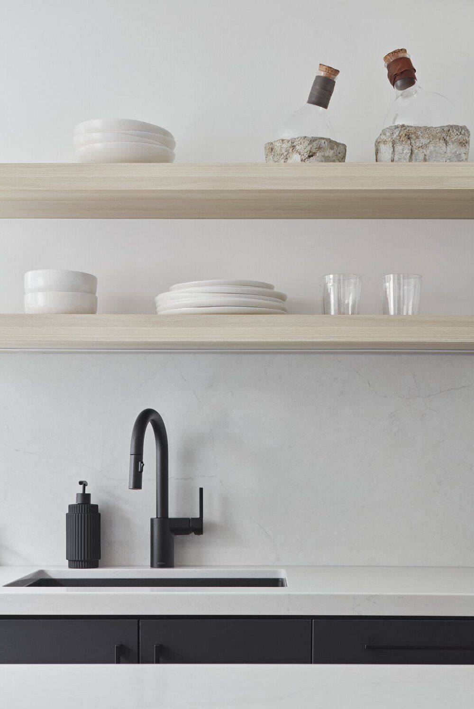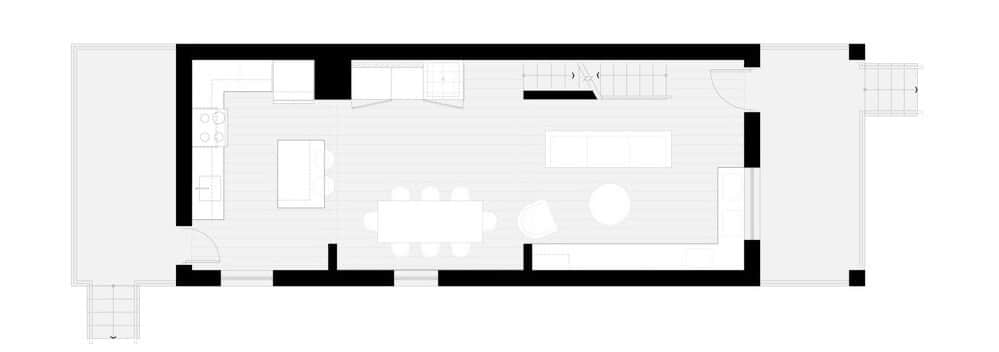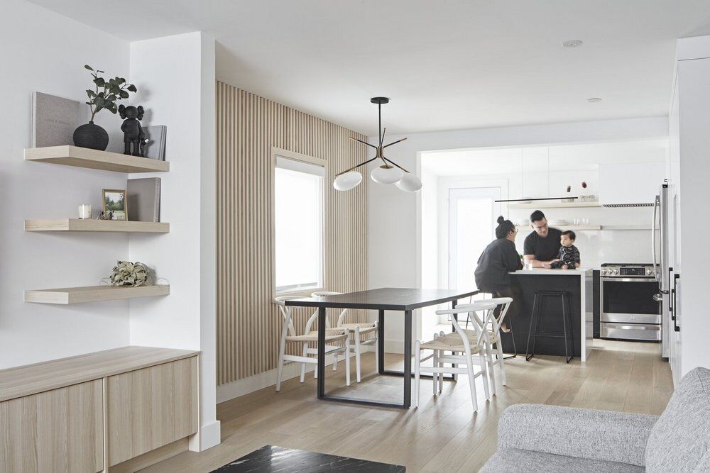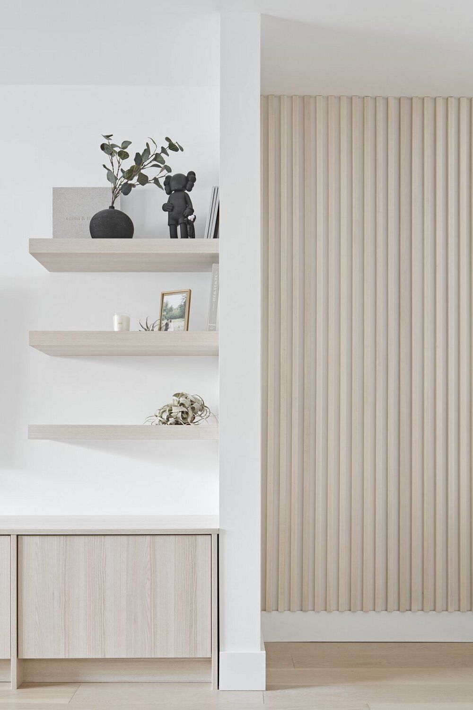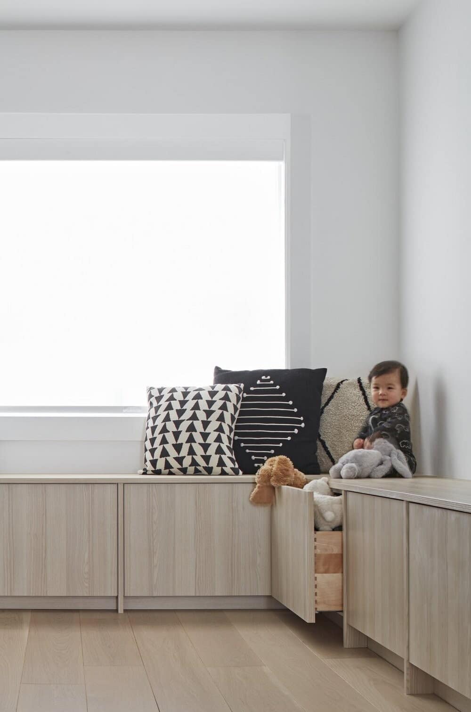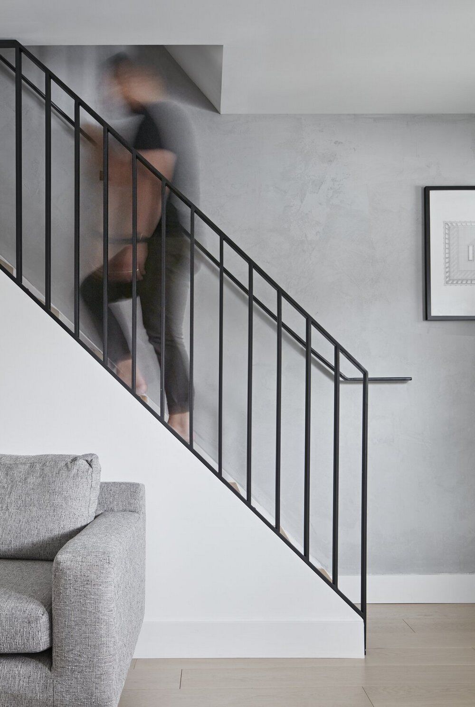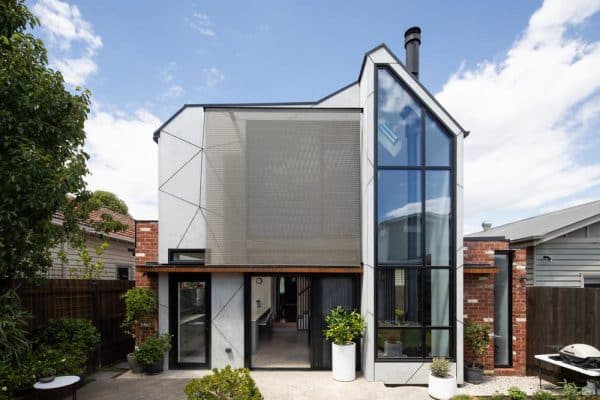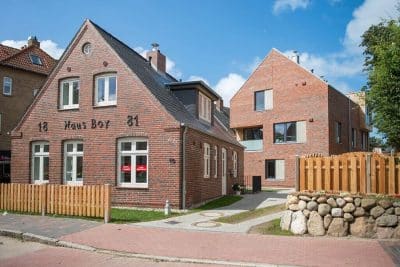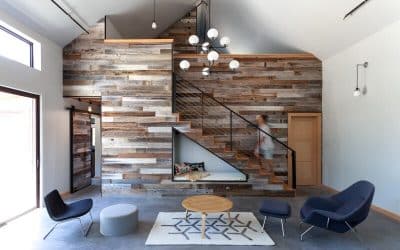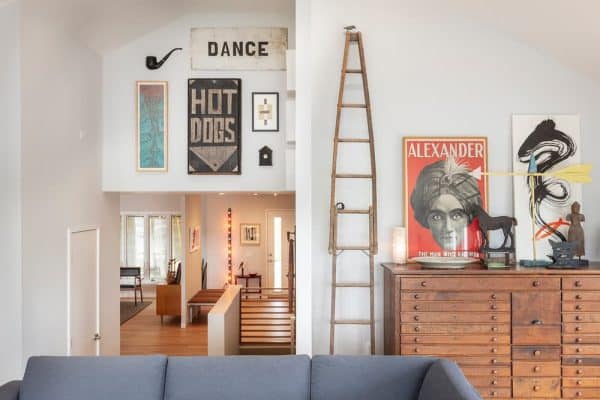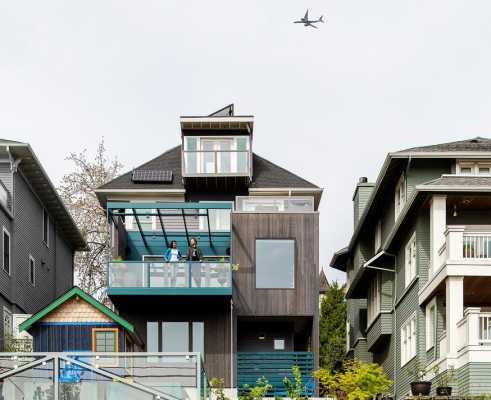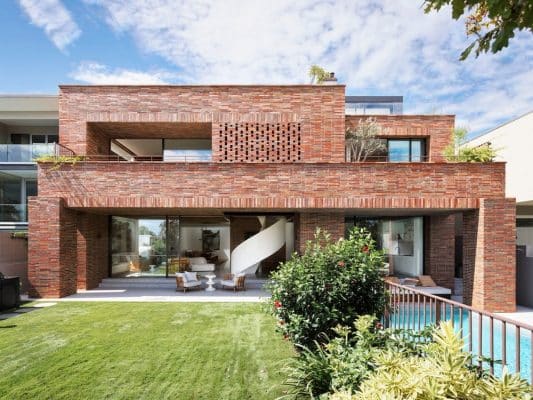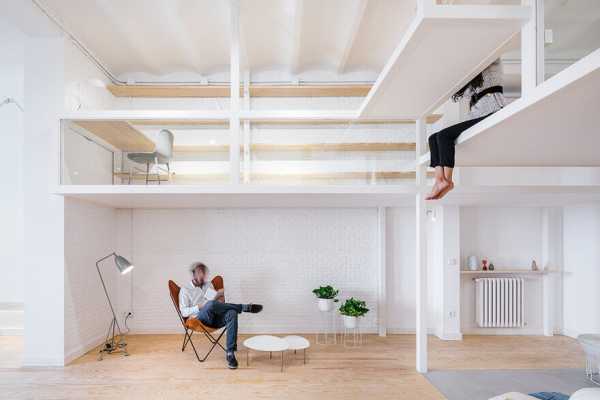Project: Rosethorn Residence
Architects: Architecture Riot
Design Team: Ava Nourbaran, Sally Kassar, Fadi Salib
Contractor: Modern Renovations
Millwork: Studio Hand
Location: Toronto, Ontario, Canada
Completed 2021
Photo Credits: Riley Snelling
Located north-east of the Junction, Rosethorn is an interior renovation project for a single family home. Originally built as three separated living areas, the narrow ground floor-plan is re-designed to be open and bright with two integrated L-shaped objects.
The first “L” consists of a custom built millwork bench and storage for the living area, catering to a young growing family with need for storage within a compact space.
The second “L” connects the kitchen to the dining with a full height pantry, coffee bar and integrated washer/dryer. The materials are selected to be warm and inviting yet durable for a rapidly growing young family.

