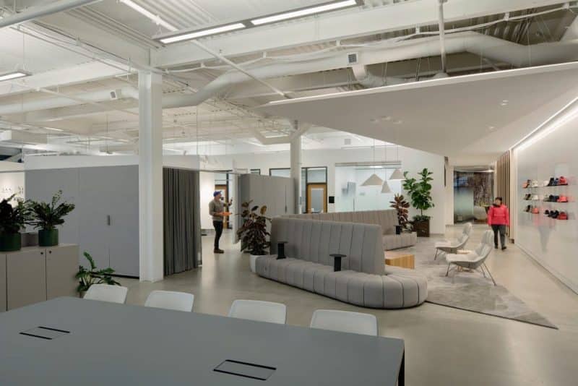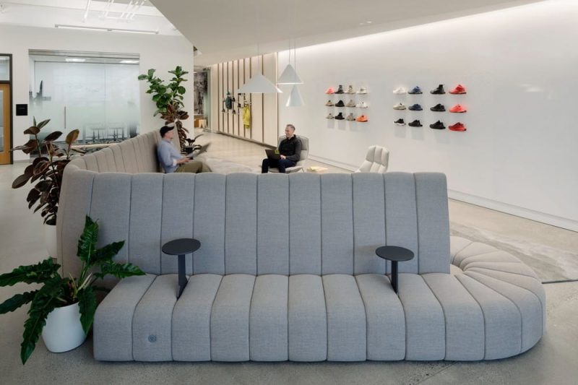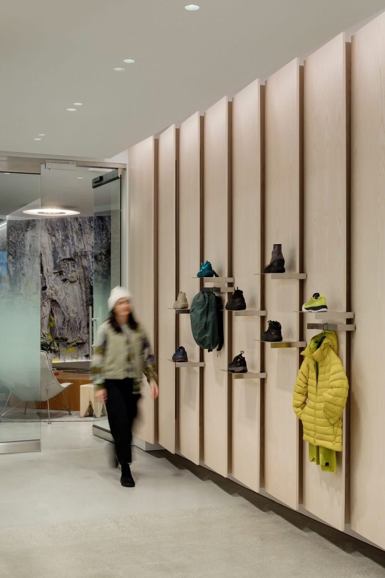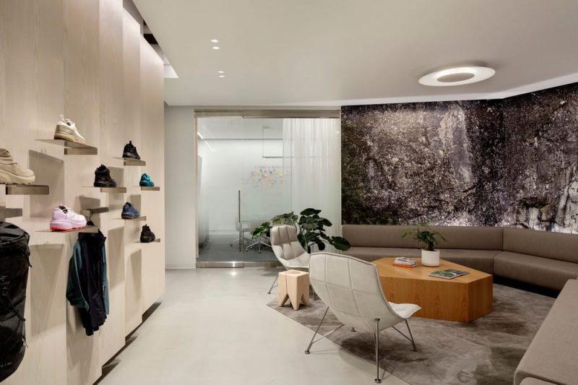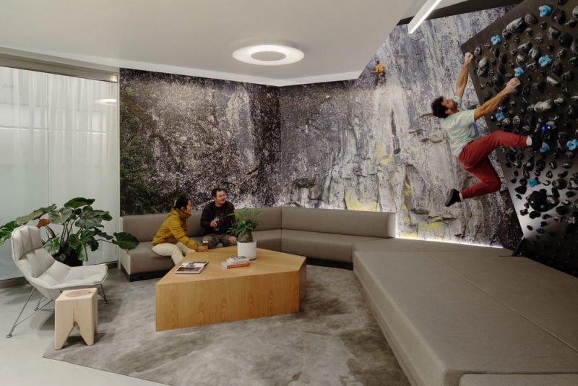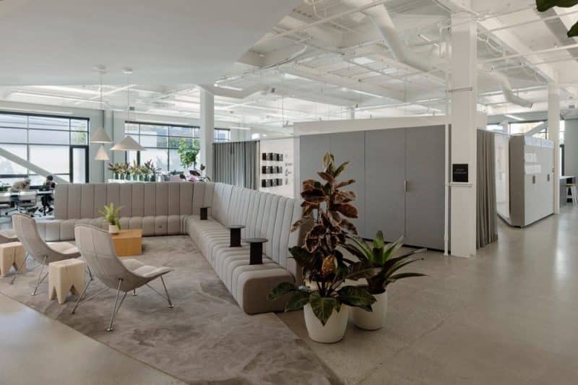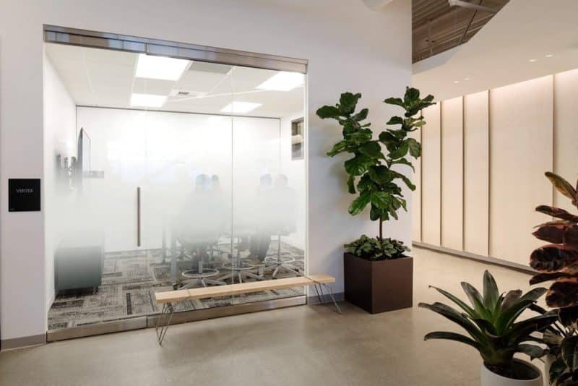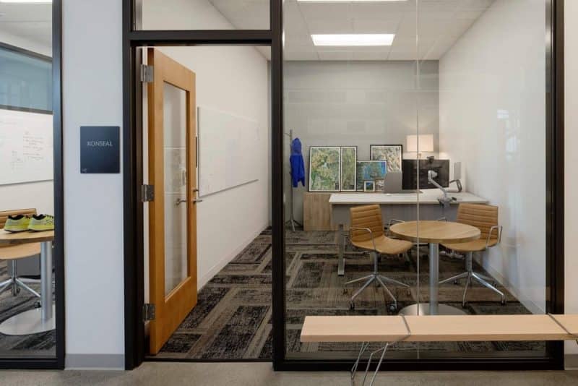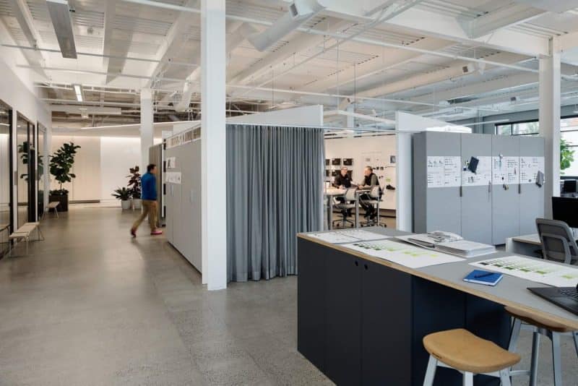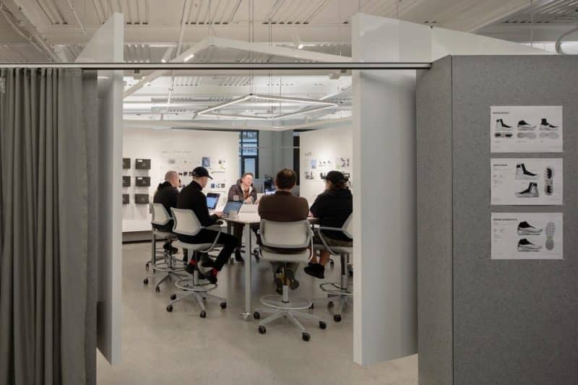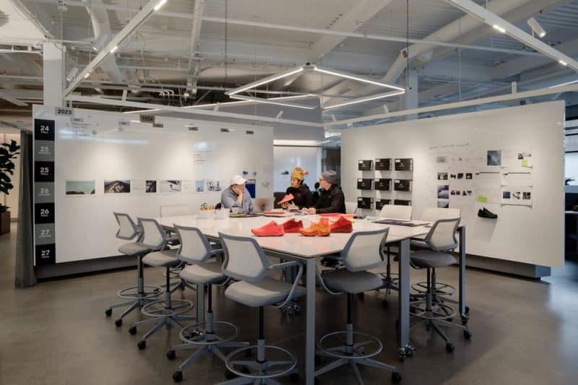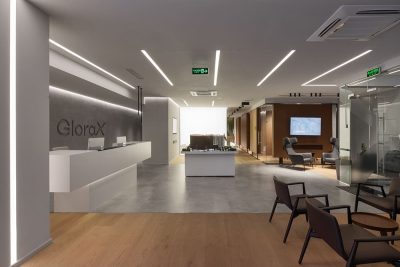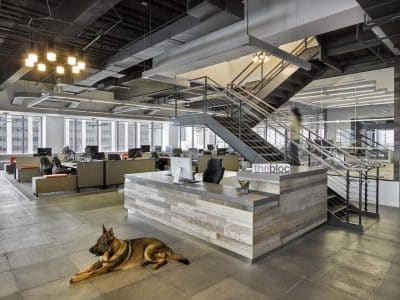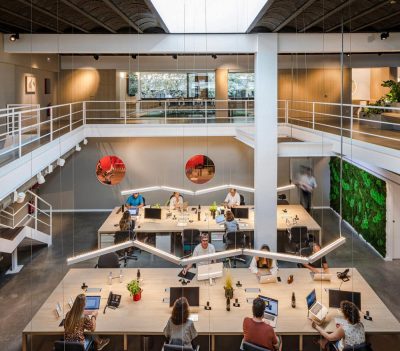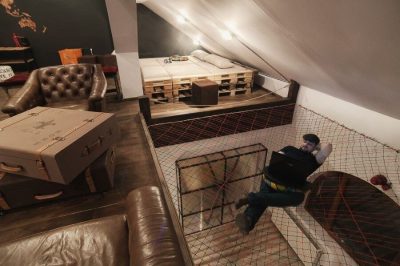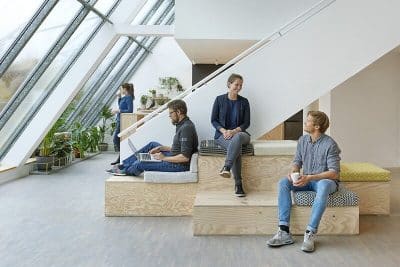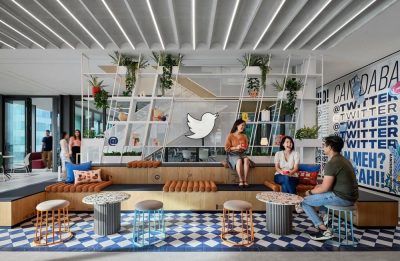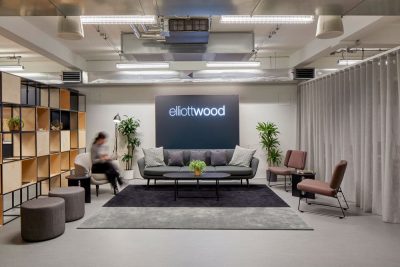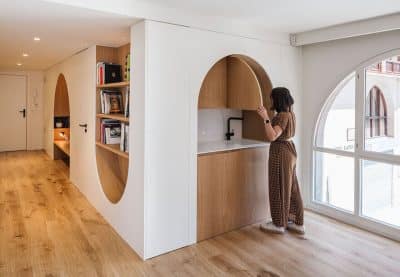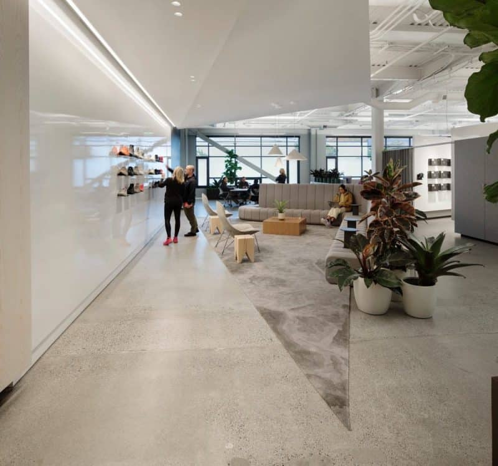
Project: Arc’teryx Portland Creation Center
Architecture: Skylab
Project Team: Jeff Kovel, Reiko Igarashi, Janell Widmer, Louise Foster, Xander Sligh
Contractor: Green Gables
Location: Portland, Oregon, United States
Area: 6493 ft2
Year: 2024
Photo Credits: Jeremy Bittermann
Arc’teryx, a global leader in high-performance outerwear and equipment, needed a new home for their footwear design studio. Previously renting generic space, the new Arc’teryx Portland Creation Center, designed by Skylab, places footwear design performance center stage. This facility supports both administrative functions and creative review processes, providing a centralized hub for the brand’s diverse needs.
Design and Functionality
The 6,493-square-foot studio is designed to be both sheltered from view and open and inviting. It supports the entire creative process, from rough mockups to refined line presentations. The space can be staged for presentations or small group work, allowing for a range of activities. The office features semi-private and private spaces, conceptually programmed around a circle divided into stages of the production cycle. Standing at the center offers a panoramic view of all processes, while walking the outer edge focuses attention on specific design details.
Aesthetic and Material Choices
The Arc’teryx brand is known for its minimalism, a result of their rigorous product design process that eliminates anything extraneous. This minimalism informed the spatial design, balancing pure function with aesthetics. Material choices reflect a love for the outdoors without trying to recreate nature indoors. The palette celebrates the synthesis of technology, resourcefulness, and nature in artful objects.
Innovative Use of Space
Rather than using physical separations like walls, the design employs custom cabinetry, flooring, and materiality to express changes and support different creative processes. The reception area is active and open, featuring a climbing wall and a display wall for shoes. Beyond the reception is a private workspace for reviewing production stages. The internal lounge, designed to feel formal compared to surrounding spaces, is marked by a dropped, geometric folded ceiling, a custom rug inspired by lichen and granite, and a two-sided couch.
Conclusion
The Arc’teryx Portland Creation Center by Skylab is a masterful blend of functionality and aesthetics. It provides a dynamic and supportive environment for the brand’s footwear design team, fostering creativity and efficiency. With its thoughtful design and innovative use of space, the center reflects the Arc’teryx commitment to high-performance and minimalistic design.
