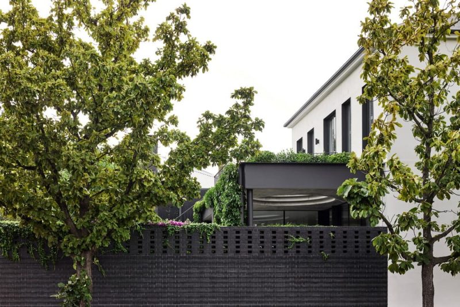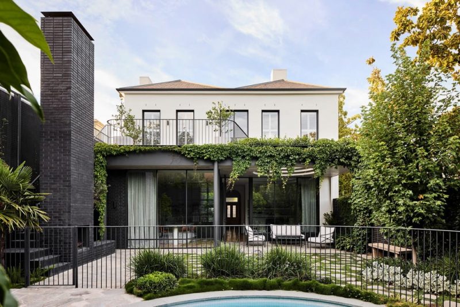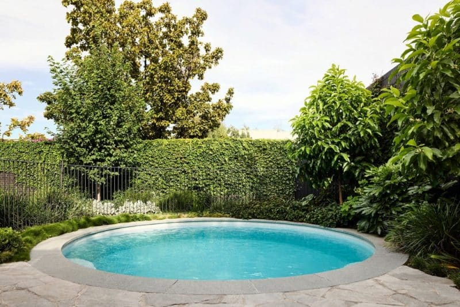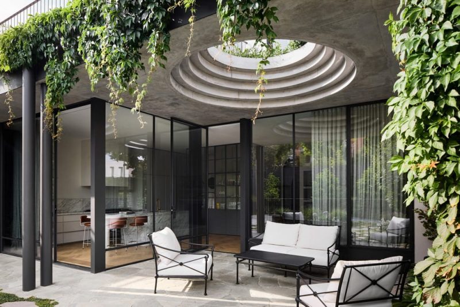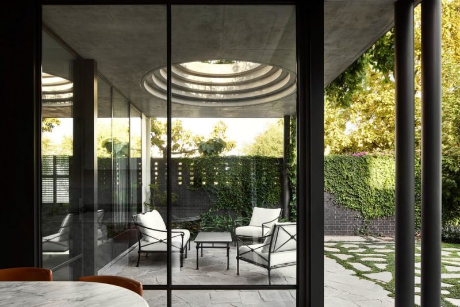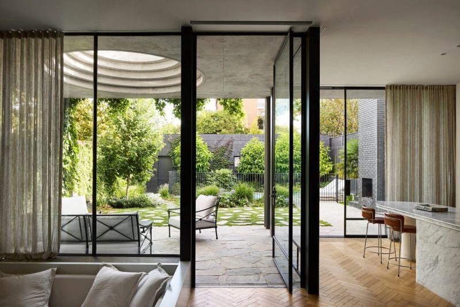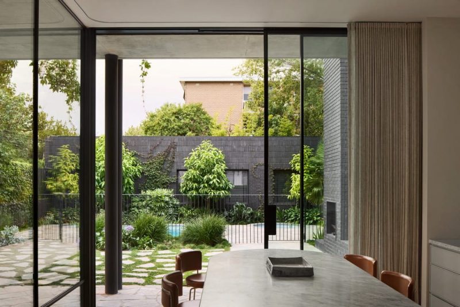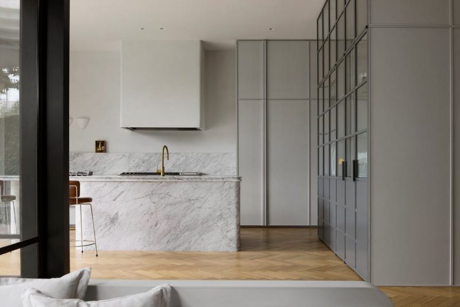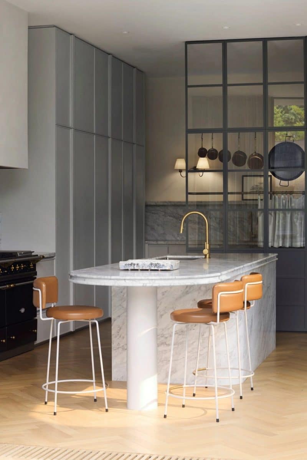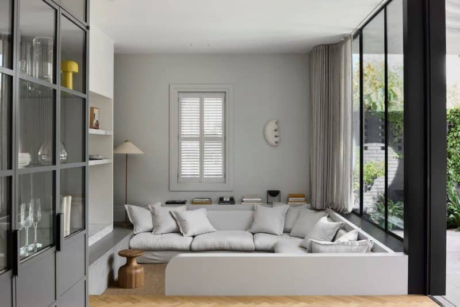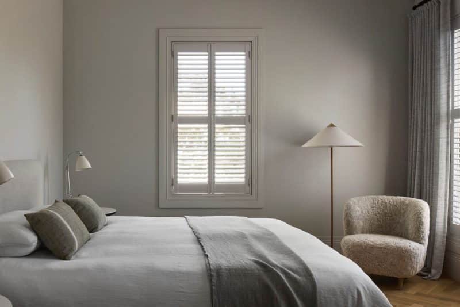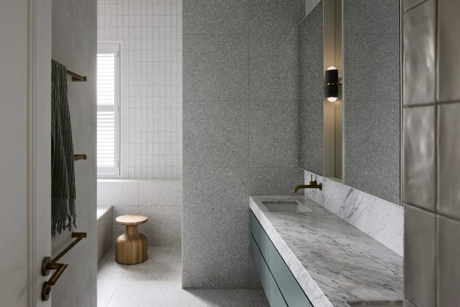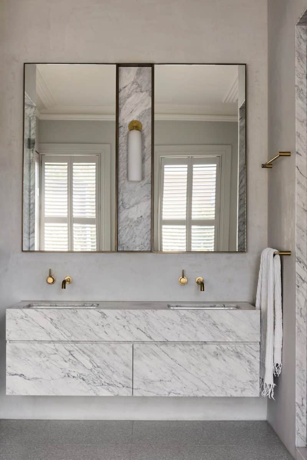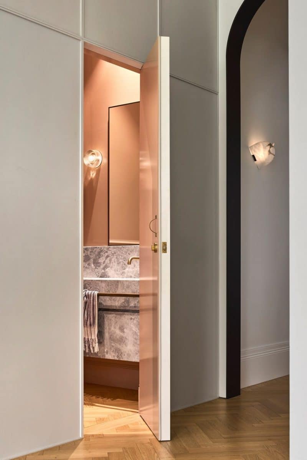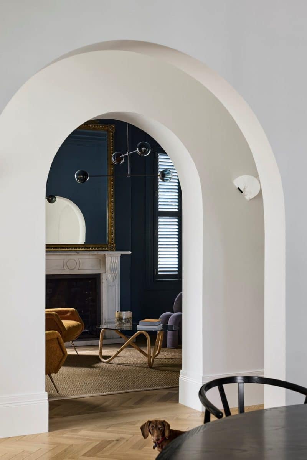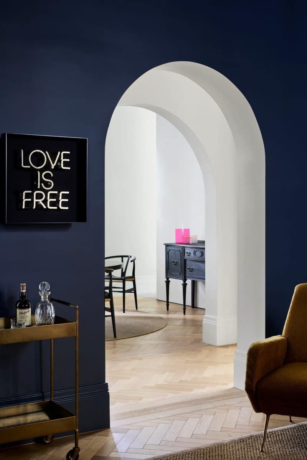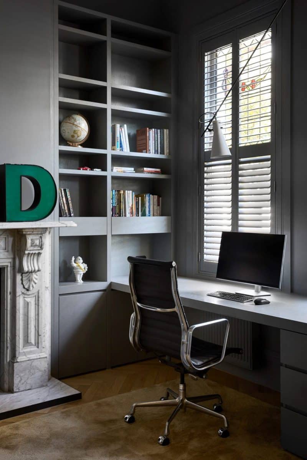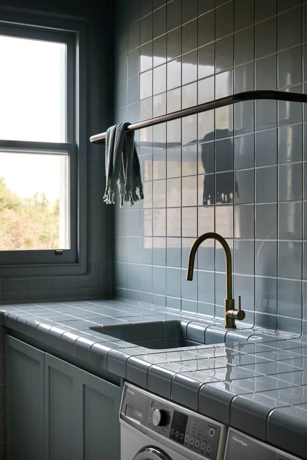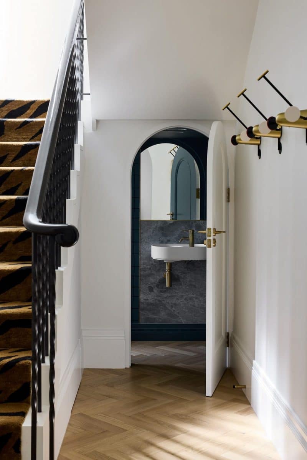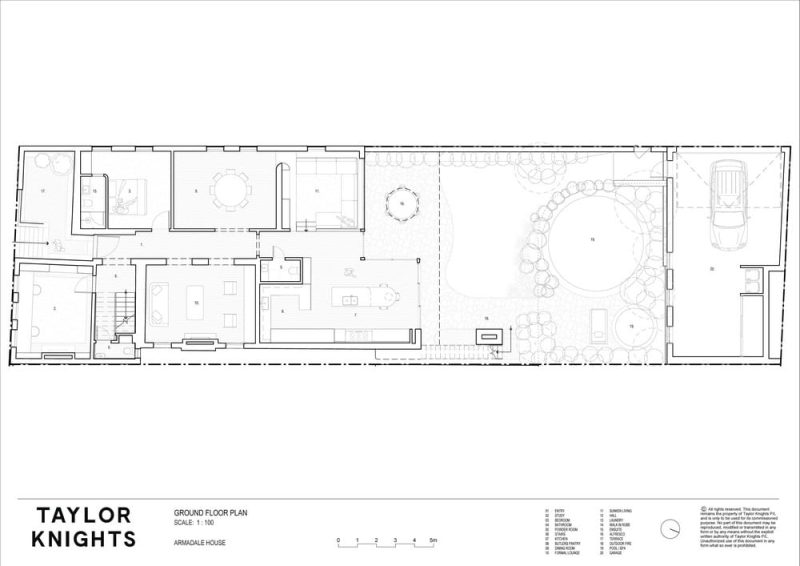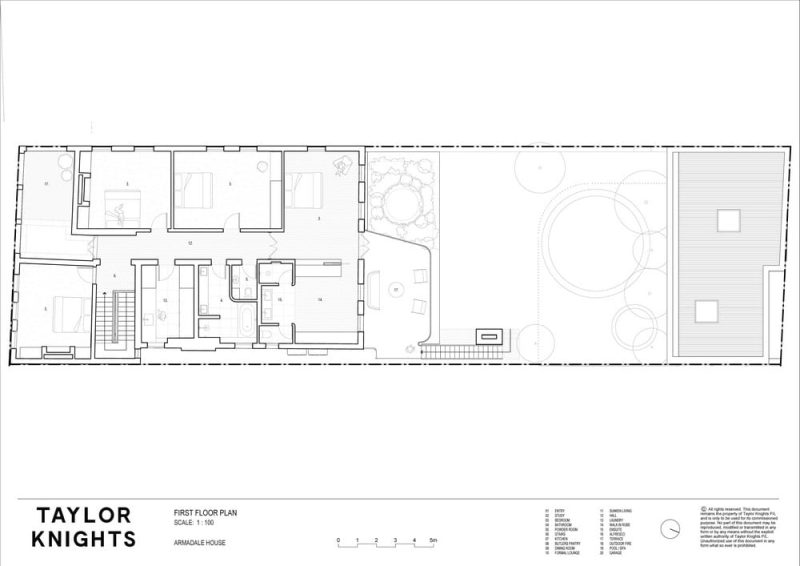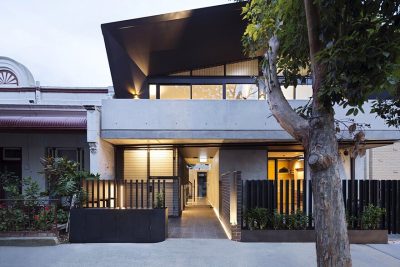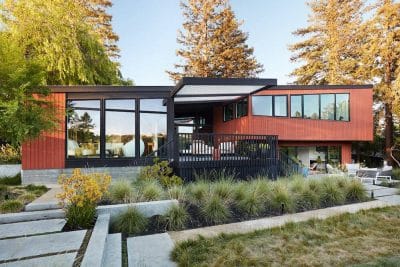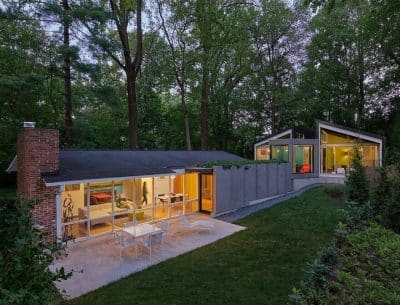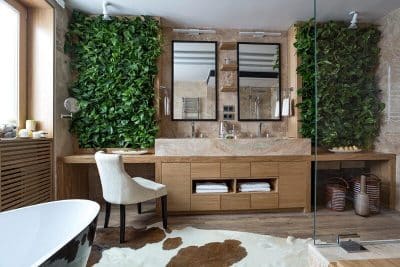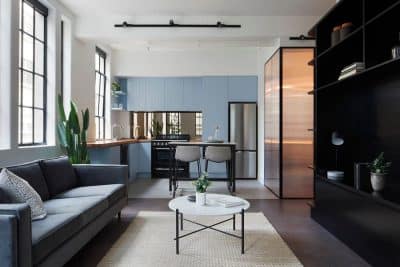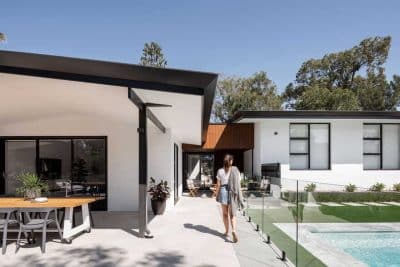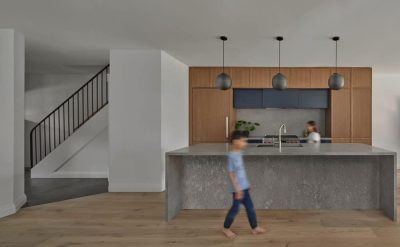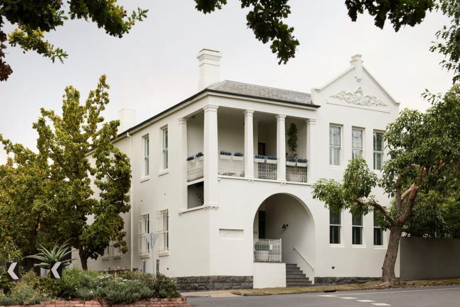
Project: Armadale House
Architecture: Taylor Knights
Contractor: DIMPAT
Location: Melbourne, Australia
Year: 2024
Photo Credits: Sharyn Cairns
Armadale House by Taylor Knights is a modern family residence in Melbourne’s inner suburbs that pays homage to its 1889 Victorian heritage while embracing contemporary living. Positioned on a prominent corner, the home has been restored and reimagined to balance tradition with functionality, creating a refined environment suited for multigenerational life.
Restoring Heritage with a Modern Outlook
Originally known as Tilted Afton, the property had been converted into flats in the 1920s. The renovation reinstates the home as a single-family dwelling, working within the original floor plan to minimise structural changes and preserve historical integrity. The approach was deliberate: retain as much of the existing building as possible while introducing flexible zoning and improved circulation to support evolving family needs.
A Sympathetic New Wing
A modest addition to the northern boundary reflects the proportions and masonry of the original structure, creating a respectful contrast that unites old and new. Brickwork wraps the entire composition, reinforcing a sense of permanence and architectural cohesion. This new wing, robust in form yet refined in detail, accommodates modern lifestyle requirements without overwhelming the heritage character.
A Courtyard as the Heart of the Home
One of the most significant design moves was transforming the garage, boundary wall, and rear verandah into a singular brick volume that frames a central courtyard. This outdoor sanctuary features a pool, spa, fireplace, and alfresco dining space, providing a private retreat for social gatherings and daily relaxation. It becomes the connective tissue between interior spaces, encouraging flow and interaction.
Interiors that Balance Connection and Privacy
Inside, the layout supports both communal living and quiet retreat. A sunken lounge and a central kitchen island invite shared moments, while formal living and dining areas offer more secluded environments. A new gate and stair system improves site access, allowing the family to move freely between different parts of the property.
Landscape as an Extension of Architecture
Landscape design by Ben Scott Garden Design integrates seamlessly with the architecture, using layered planting and framed views to blur the boundaries between indoors and outdoors. Soft transitions between spaces and immersive garden zones create a calm, cohesive environment that complements the architectural language of the home.
A Legacy Reinterpreted
Through sensitive restoration and precise detailing, Armadale House preserves the charm of its Victorian origins while delivering a functional, contemporary home. The result is a residence that feels both timeless and adaptable, capable of evolving with its occupants while maintaining a strong connection to its history.
