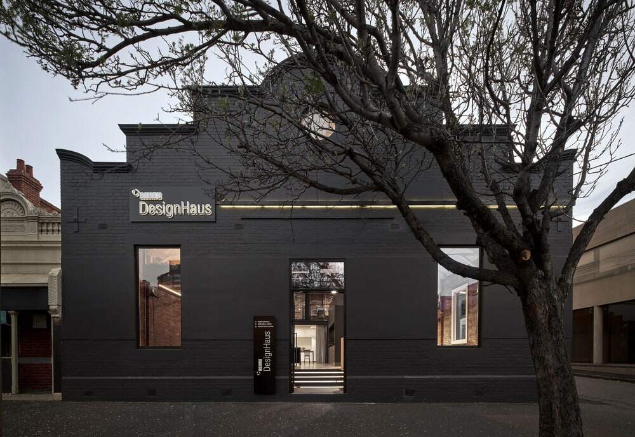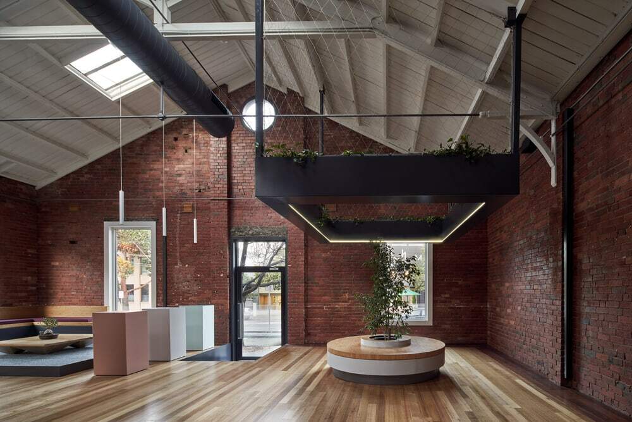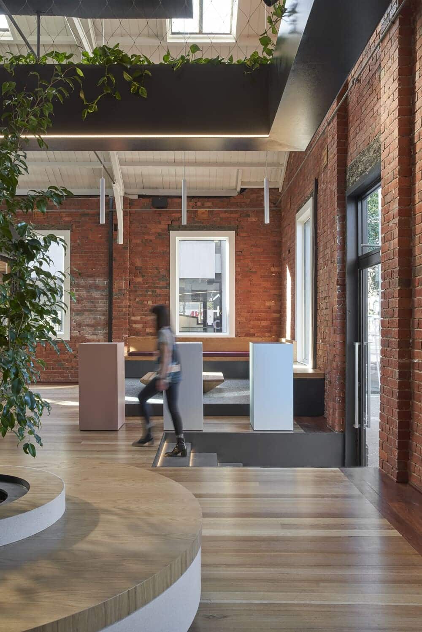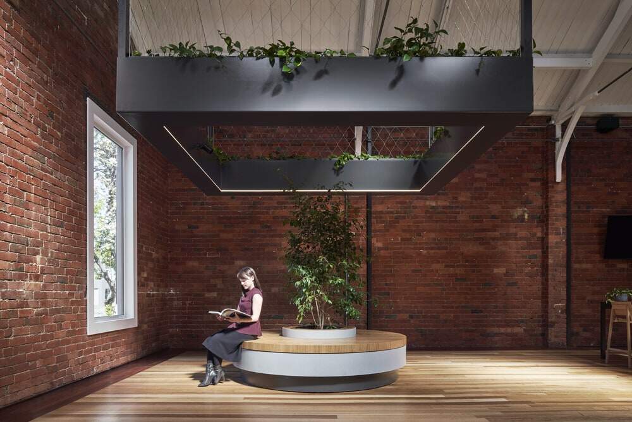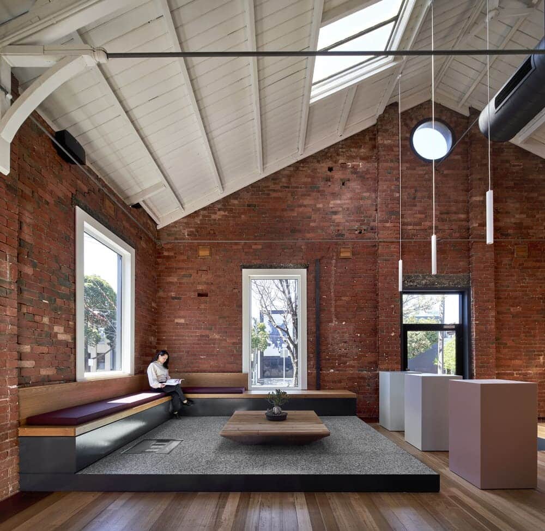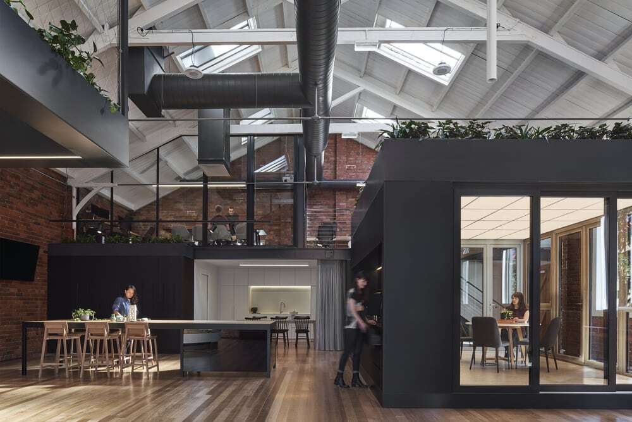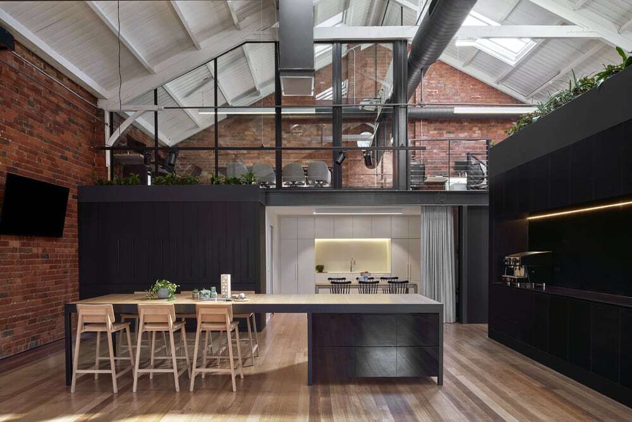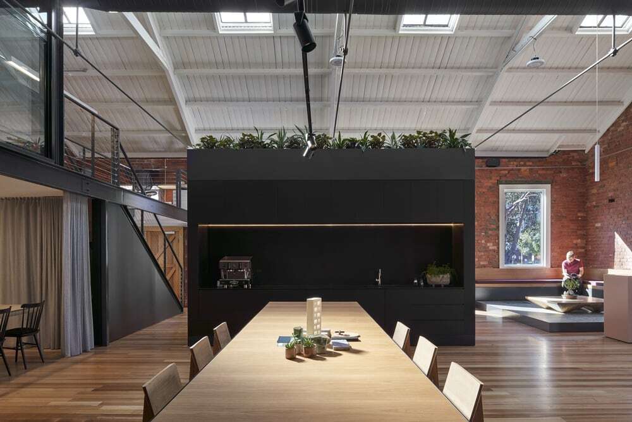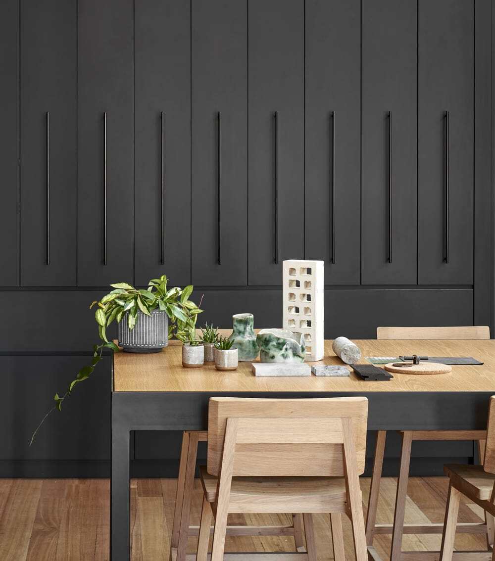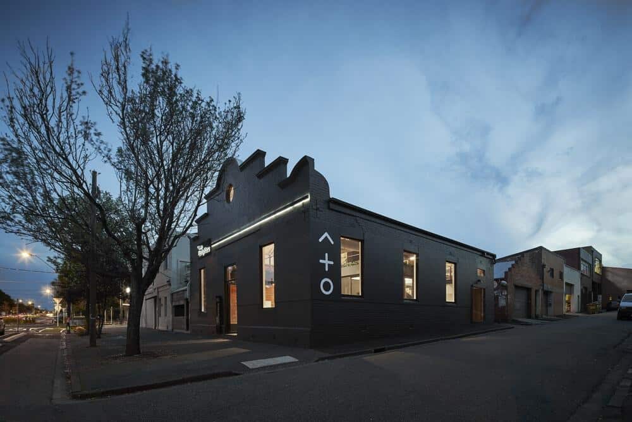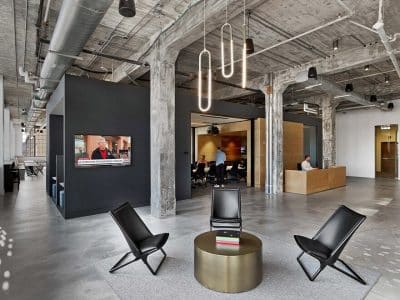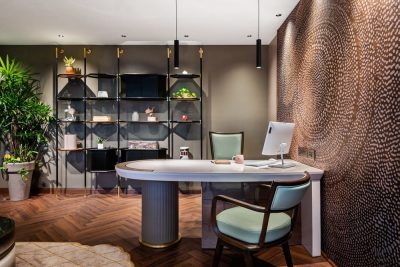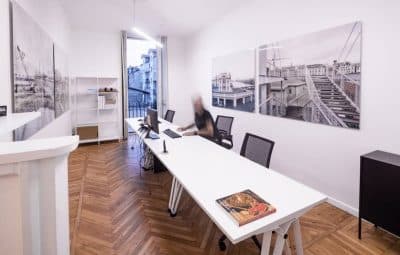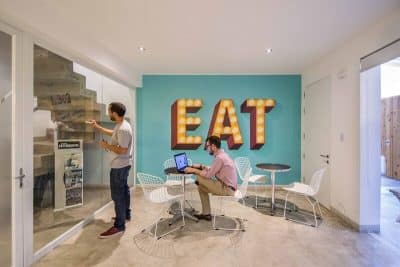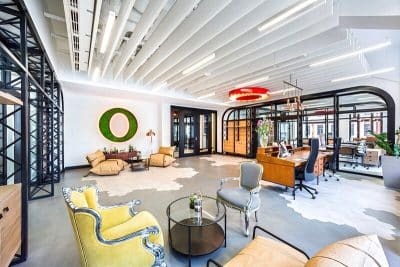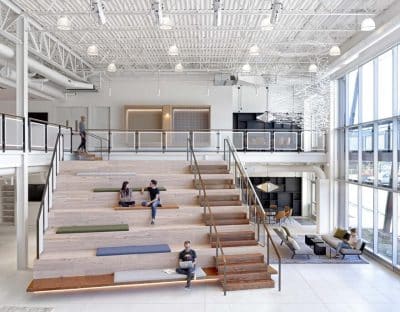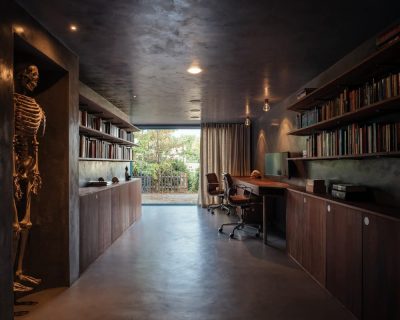Project: REHAU Showroom
Architects: Taylor Knights Architects
Lead Architects: Peter Knights, James Taylor, Tamara Bird
Builder: Dimpat
Location: Melbourne, Australia
Area: 240 m2
Year: 2018
Photo Credits: Peter Clarke
Text by Taylor Knights Architects
At home in a rustic red-brick warehouse, REHAU’s Design Haus is not your ordinary showroom. Founded in Germany in 1948, REHAU are best known for their quality doors and windows, alongside a vast range of interior finishes.
The first REHAU showroom in Melbourne came with a simple brief: a space where visitors could feel they were stepping into their own dream home. The aim was to create a comfortable, open and light-filled space. The warehouse conversion in South Melbourne presented an impressive starting point, with heritage bones to set the scene for all future additions.
Steering away from the traditional showroom approach, we sought to contextualise finishes, and present them in a familiar and engaging setting where visitors could be encouraged to interact with products.
Robust finishes of steelwork, terrazzo, and warm American oak hardwood tie together a series of follies spatially, finished with a steel-framed pod and elevated lounge. A giant custom planter suspended from the ceiling is a bold structural feat that completes the playful and engaging space, designed for the enjoyment of staff and customers alike.

