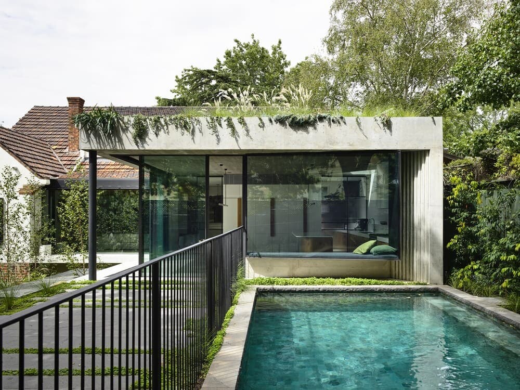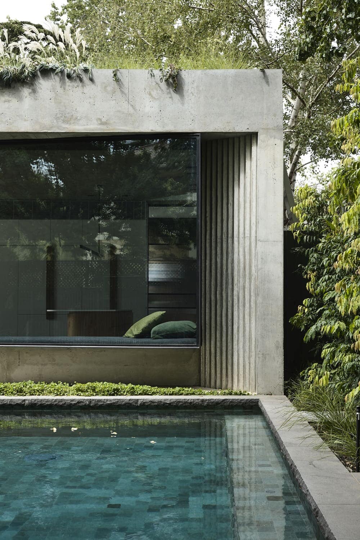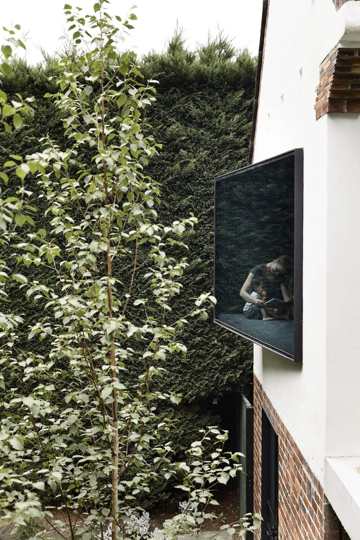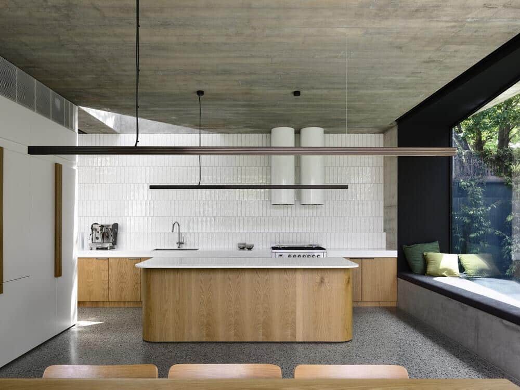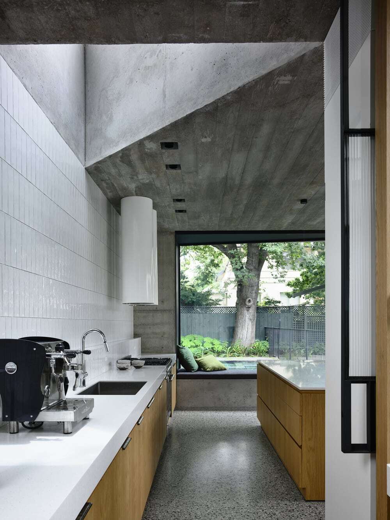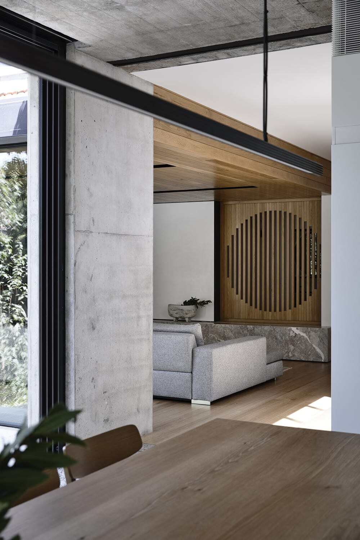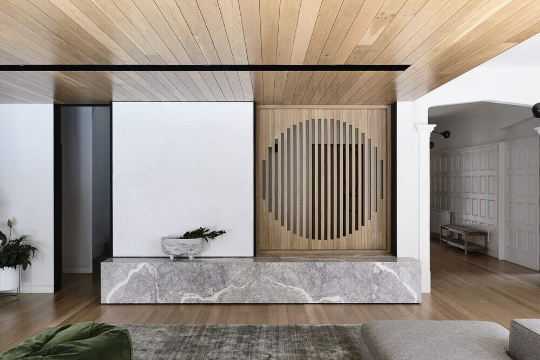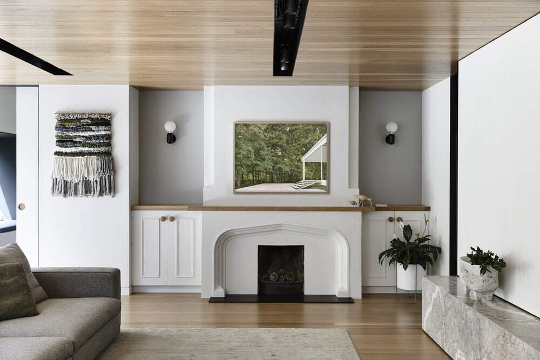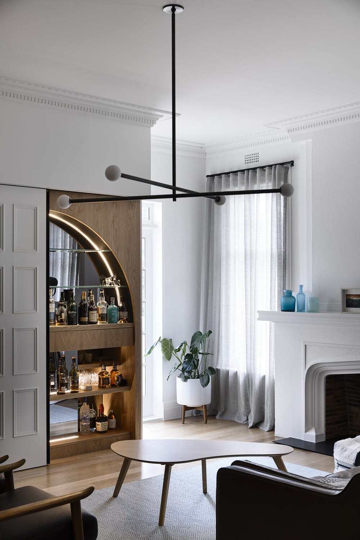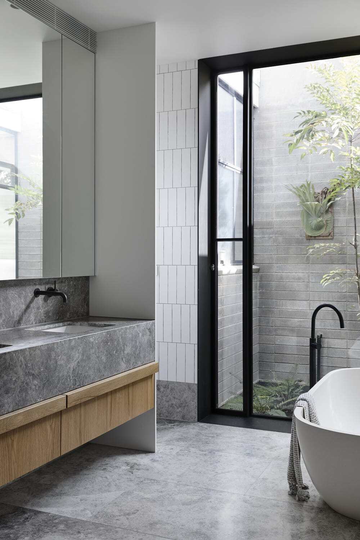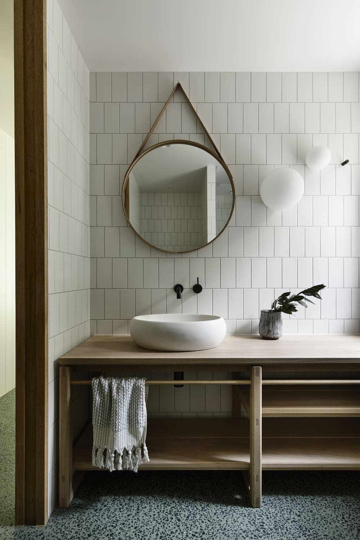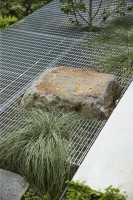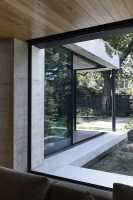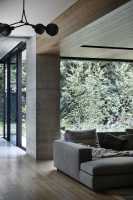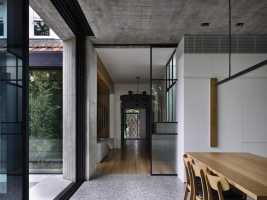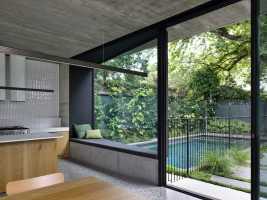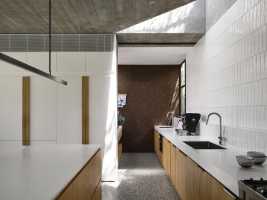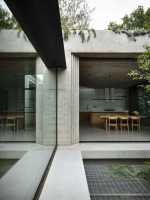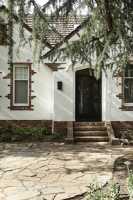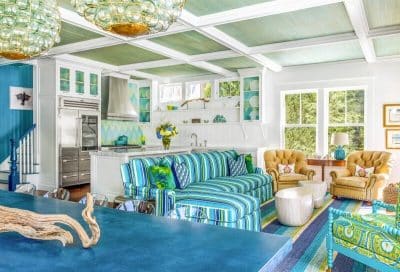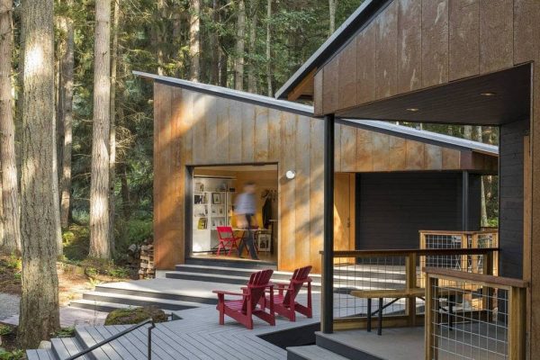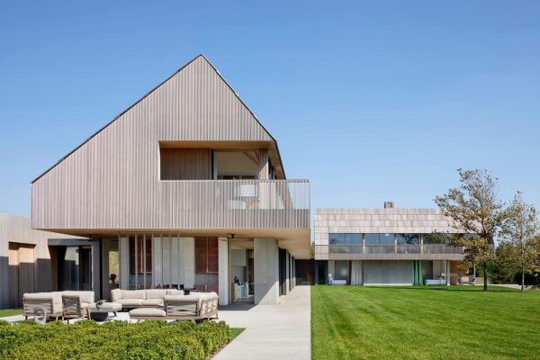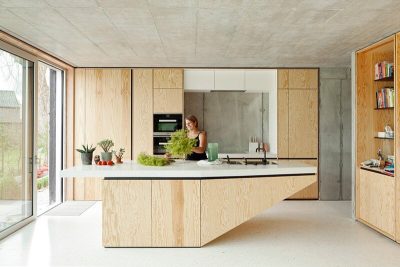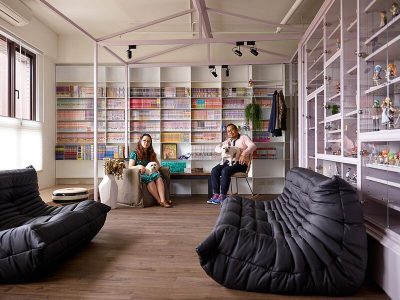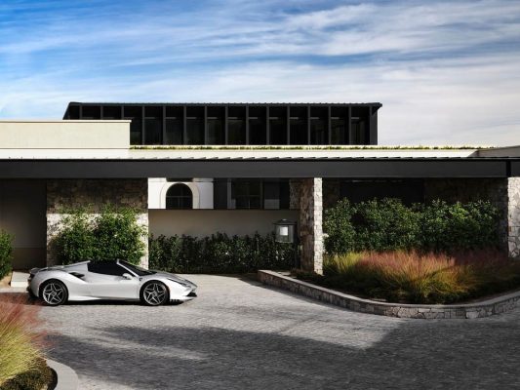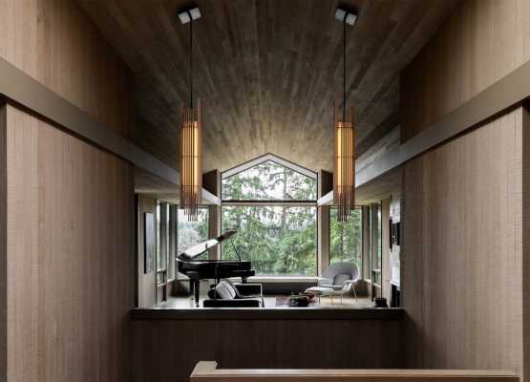Project: Malvern Garden House
Architects: Taylor Knights Architects
Civil & Structural Engineer: Co-Struct
Landscape Design: Ben Scott Garden Design
Builder: DIMPAT
Joinery: Luna Joinery
Building Surveyor: Fotia Group
Landscaping: Greener Vision
Tescher Forge: Steelwork
Timber Furniture & Joinery: Made by Morgen
Location: Malvern, Melbourne, Australia
Project size: 550 m2
Completion date 2019
Photo Credits: Derek Swalwell
Text and photos: Courtesy of Taylor Knights Architects
Malvern Garden House is a highly-considered adaption of an existing 1930’s period home in a hilly suburban pocket, with a new pavilion embedded within the terraced garden to the rear. Most fundamentally, the design response seeks to actively reposition the home within its unique site, thereby strengthening and celebrating the bonds of the everyday architectural experience within its immediate, lived-in landscape.
During the course of this project, we worked closely with a skilled team of contractors, consultants and tradespeople. The garden was expertly reimagined by Ben Scott Garden Design, incorporating the majestic established oak and elm trees as a backdrop for enriching outdoor spaces for play, produce and respite.
What were the key challenges?
We wanted the new design to feel timeless, to be bold but not ostentatious, to feel like it immediately belonged to both the past and also the present.
The rear garden/site was terraced over three levels with the original building, lacking any real connection and appreciation for its context. Our challenge was to embed the architecture within the landscape to strengthen and celebrate its unification.
What were the solutions?
1930’s Period home. They are often typified by disparate, compartmentalised spaces, lacking vital connection to the outdoors.
To this end, the original dwelling presented the familiar challenge of reworking a robust, but out-dated home, no longer conducive to the contemporary lifestyle and aspirations of its inhabitants.
Keen to harness the unique external conditions, our approach focussed on the sensitive layering of re-orientated internal spaces within the existing and new floorplates. Injecting natural light deep into the home, and contrasting expansive new views across the north-facing garden beyond with a series of sculptural, shrouded apertures.
We actively sought to identify typical motifs within the existing home. We then reinterpreted them, forming both gestural and fine-grain guideposts throughout. Simply put, heritage stepped-brick detail is echoed in the concrete corbelling, anchoring the new addition into the earth. Similarly, the heritage panel work within the entrance hall delicately traces throughout the existing interior spaces, forming a familiar datum that continues through into the new pavilion.
The use of concrete and materials selected in the addition
Concrete provided the conceptual framework and structural integrity to enable the Malvern Garden House to live long into the future
The formal, yet immediately tactile use of concrete evokes a sense of permanence and creates a space of daily ritual and refuge.
The concrete creates a ‘fourth terrace’ or sorts, the pavilion immediately takes cues from its context, supporting an unseen rooftop garden overhead, with vegetation spilling over a smooth concrete lip, echoing that of the garden retainers below. The original building although outdated, told a story about craftsmanship, and history we wanted to keep. We wanted the new building to tell a new story about craftsmanship in the 21st century, without forgetting its predecessor.
How does the house and addition connect with the garden?
The garden’s intent is to create a multiplicity of places and to define a process of identified uses that adds to the existing functions of a family home. Every element of the garden supports the principles of the architecture, that seek to provide flexible and adaptable spaces for the growing family, an animated and immersive garden experience that captures the wonder and imagination of an adult’s and a child’s mind, a garden that provides perspective through respite and the garden’s ability to respond to its micro climate, to connect itself to place and be an integral player in the local ecology.
The garden is characterised by 5 values reflected in several elements: ‘Playfulness and curiosity’ have been represented through the children’s garden and circulation of the garden; ‘Wellness’ expressed through the ability to connect with nature and grow produce; ‘Beauty’ through the verdant layered native and exotic plant palette which changes with the seasons; ‘Connection’ expressed through the retention and use of heritage materiality, century old trees that assumes a poetic value and working with the site’s existing topography; and ‘Sustainability’ via the thermal architectural benefits of a green roof and deciduous trees located around the north and western sides of the house.
How did the landscape architect work within the boundaries of the architectural design?
The garden has a strong connection with the history of the site and its neighbouring context with use of sympathetic heritage materials; and the retention of three century old trees. The rear garden has been terraced over three levels, working with the natural topography and creating a multi-dimensional landscape that can be used both actively and passively by the young family. The divide between external and internal spaces has been blurred with the garden growing beside, over and around the new contemporary concrete pavilion structure. The house also orientates towards north, in order to control and maximise light and views.

