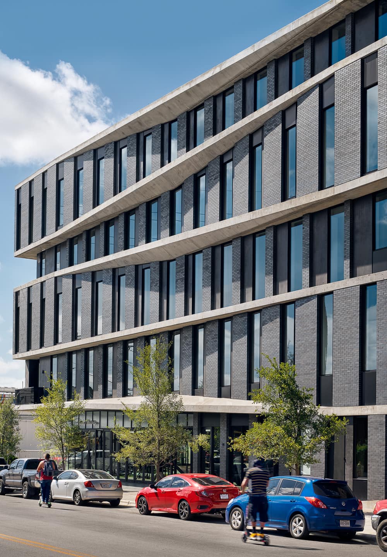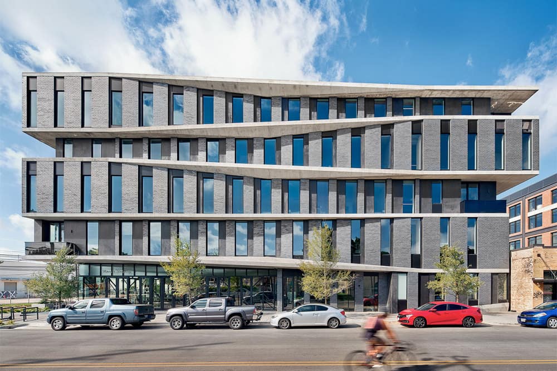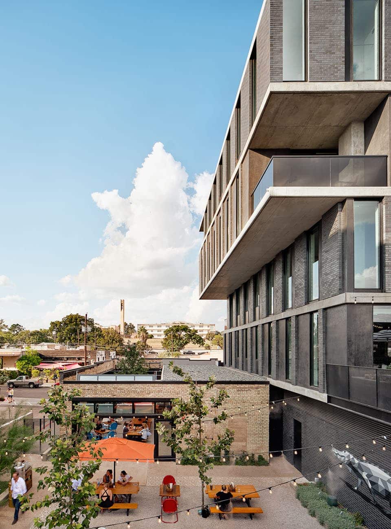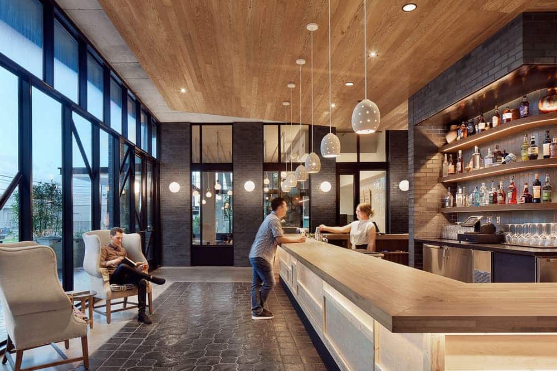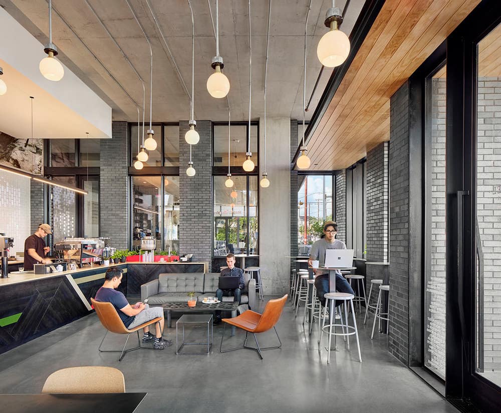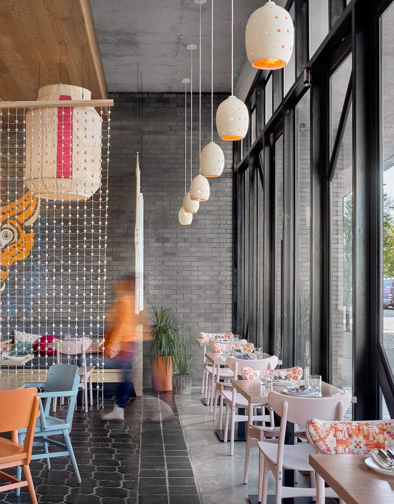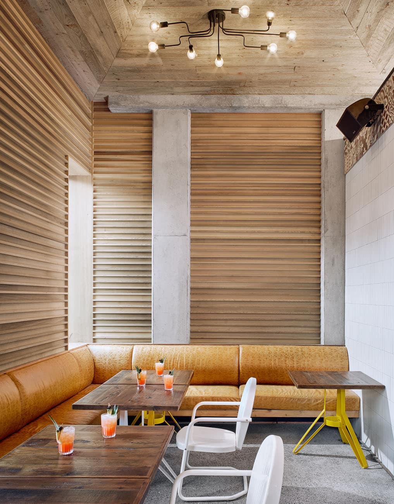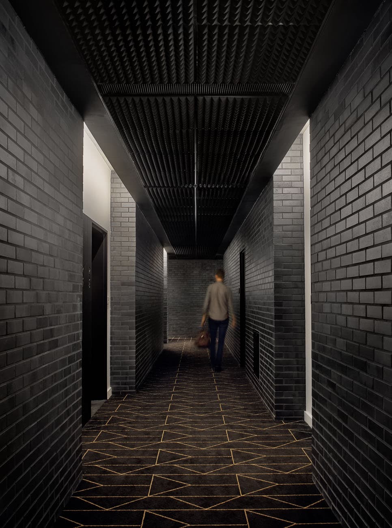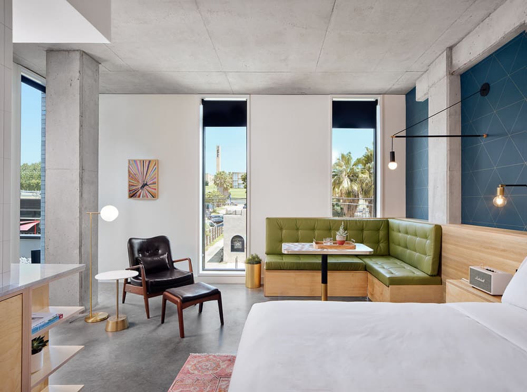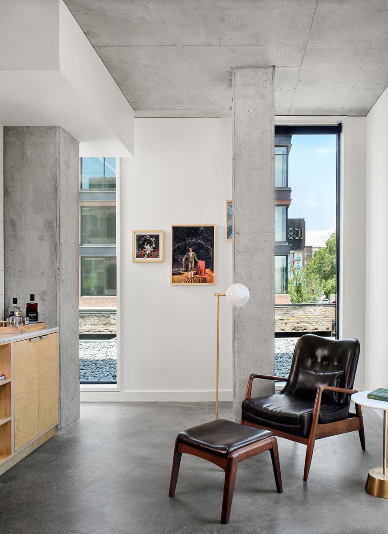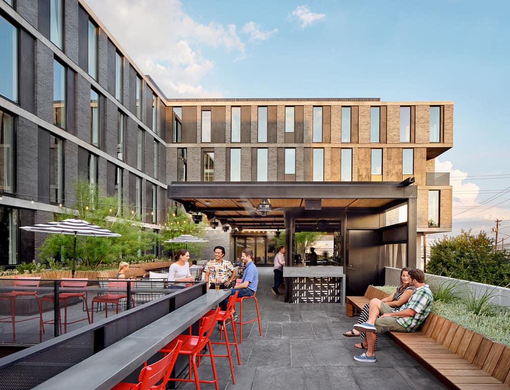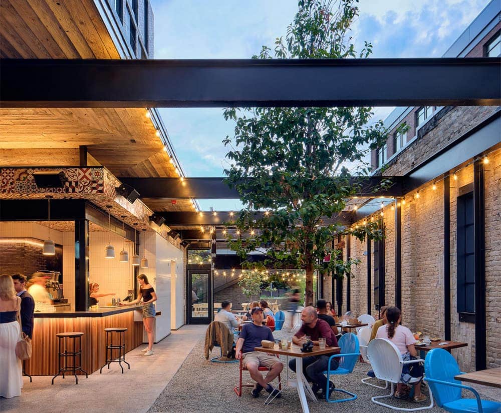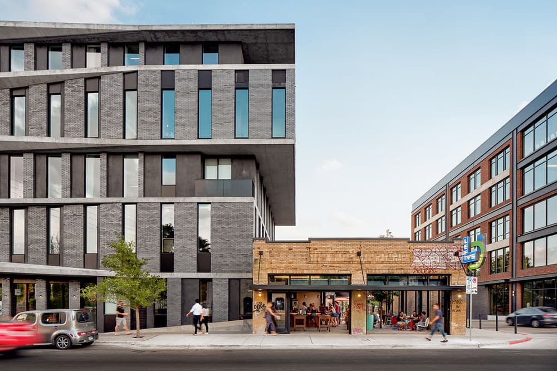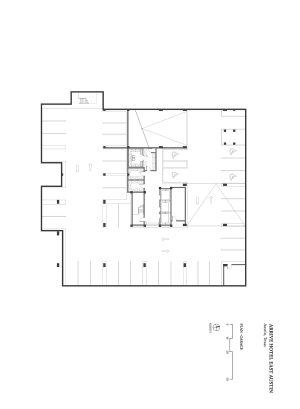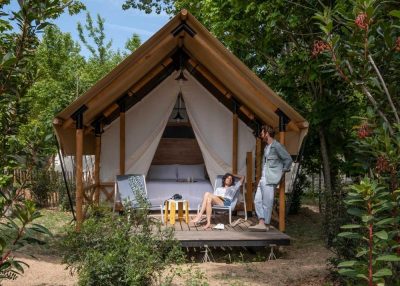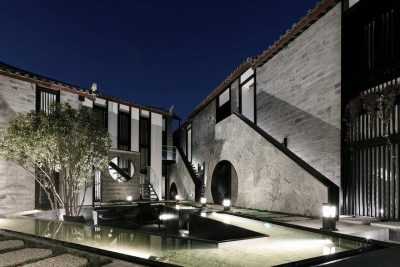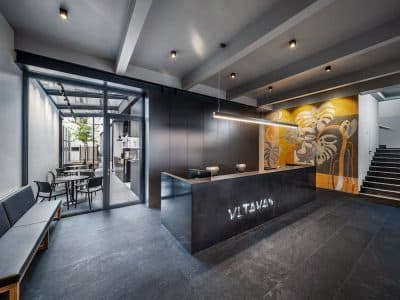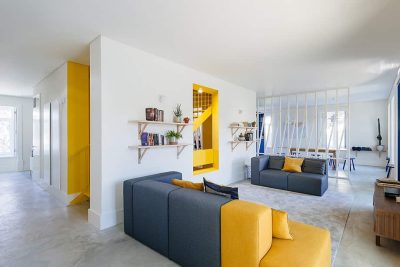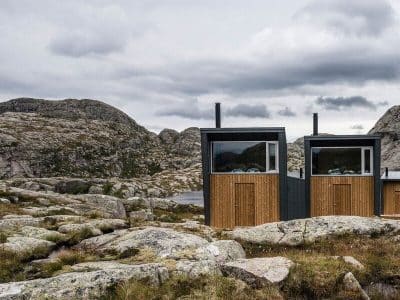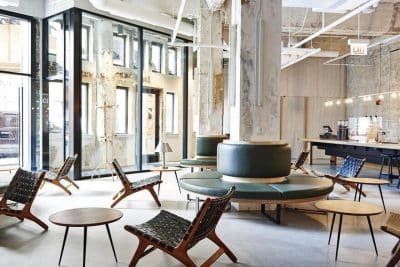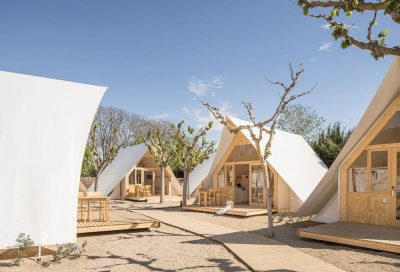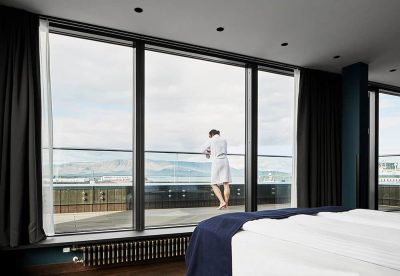Project: ARRIVE Hotel East Austin
Architects: Baldridge Architects
Design Principal: Burton Baldridge
Project Manager: Michael Hargens
Project Team: Laura Grenard, Ryan Flener, Tyler Frost
Interior Design: Chris Pardo Design
Builder: Austin Commercial
Landscape: Daniel Woodroffe Group
Civil: Big Red Dog
Structures: Leap! Structures
Client: East Sixth & Chicon Hotel, LLC
Location: Austin, Texas
Photo Credits: Casey Dunn
Recognition:
Texas Design Award 2020
AIA Austin Design Excellence Award 2020
Golden Nugget Merit Award 2020
The ARRIVE Hotel East Austin is a 77,000 sf complex comprising eighty-three rooms and a multi-use podium housing two restaurants, three bars, a coffee shop and leasable street-side retail space. By intention, the owners sought to question traditional hotel tropes: the grand entry… the hotel restaurant… the lobby. While it is an ambitious structure, they wished to minimize the prominence of the hotel identity itself, creating something that is not so much a hotel with supporting amenities beneath than a collection of signature food and beverage establishments that happen to have hotel rooms above.
The ideas behind the design of the hotel are simultaneously eye-grabbing and self-effacing. It is a signature structure to be sure, but it allows the street-level restaurants to claim the identity of the establishment for passers-by. The façade of the concrete and masonry structure is a dynamic response to one of the more form-directive requirements of East Sixth’s street-side guidelines. In the same spirit, the cantilevered building form itself (rather than the ubiquitous tacked-on awnings) satisfies create code required covered sidewalks.
The design for ARRIVE turns this idea on its head. Required to have awnings, the design instead employs a series of articulated concrete “ribbons,” that satisfy the requirement while expanding the definition of what’s possible within those requirements. The concrete cant and slide to form deep protected overhangs and corner balconies for hotel guests, while a sequence of materials in shades of black—a faintly iridescent brick, vertical windows, and smooth plaster—infill between the concrete horizontals.
“The core operational ideas favored by the client team certainly exist within the context of an evolving hospitality industry (there was nothing earth-shattering in their mission), but these only served to increase an element of appropriateness here. The ground level speaks to the food and beverage and retail establishments first and to the lodging second. ARRIVE specifically wanted a building that suppressed its identity as a hotel. The ground level establishments are less hotel amenities than they are public amenities that happen to have hotel rooms above.” Burton Baldridge – Baldridge Architects
The hotel opens at a time of rapid change in East Austin, but there was a community ethos at play in its design. On a material level – specifically the masonry infilled concrete structure – we looked to existing warehouse structures in East Austin, most notably the adjacent building housing the Texas Society of Architects. It is an admittedly large structure, although not out of keeping with the transit oriented sixth street development . But it is to ARRIVE’s credit that it requested a building that favored public elements first, hotel second. A large structure, yes, but one that draws its inspirations from the neighborhood. Perhaps most striking in this regard is Lefty’s Brick Bar, an open-air outdoor restaurant and beer garden located within the remains of a pre-existing masonry structure now physically attached to the principal hotel.
At street-level, a mix of restaurants claims the pedestrian identity. The adjacent, low-level, sand-colored brick building is part of the project. The legacy building, which now features a bar and restaurant, was held out as having “potential historic significance.” It is attached to the hotel and joined at the kitchens. It’s only as one goes up through the building to the amenities deck which houses “Gin Bar,” that you see the whole thing as a complex.
ARRIVE is a powerful, original response to a street of largely homogeneous multifamily residential buildings. By referencing the architectural language still present in East Austin’s older buildings—its driving concepts and architectural rigor read immediately to passersby. Above all, the 77,000-square-foot ARRIVE achieves its mission without resorting to superfluous architectural tropes and meaningless articulations.
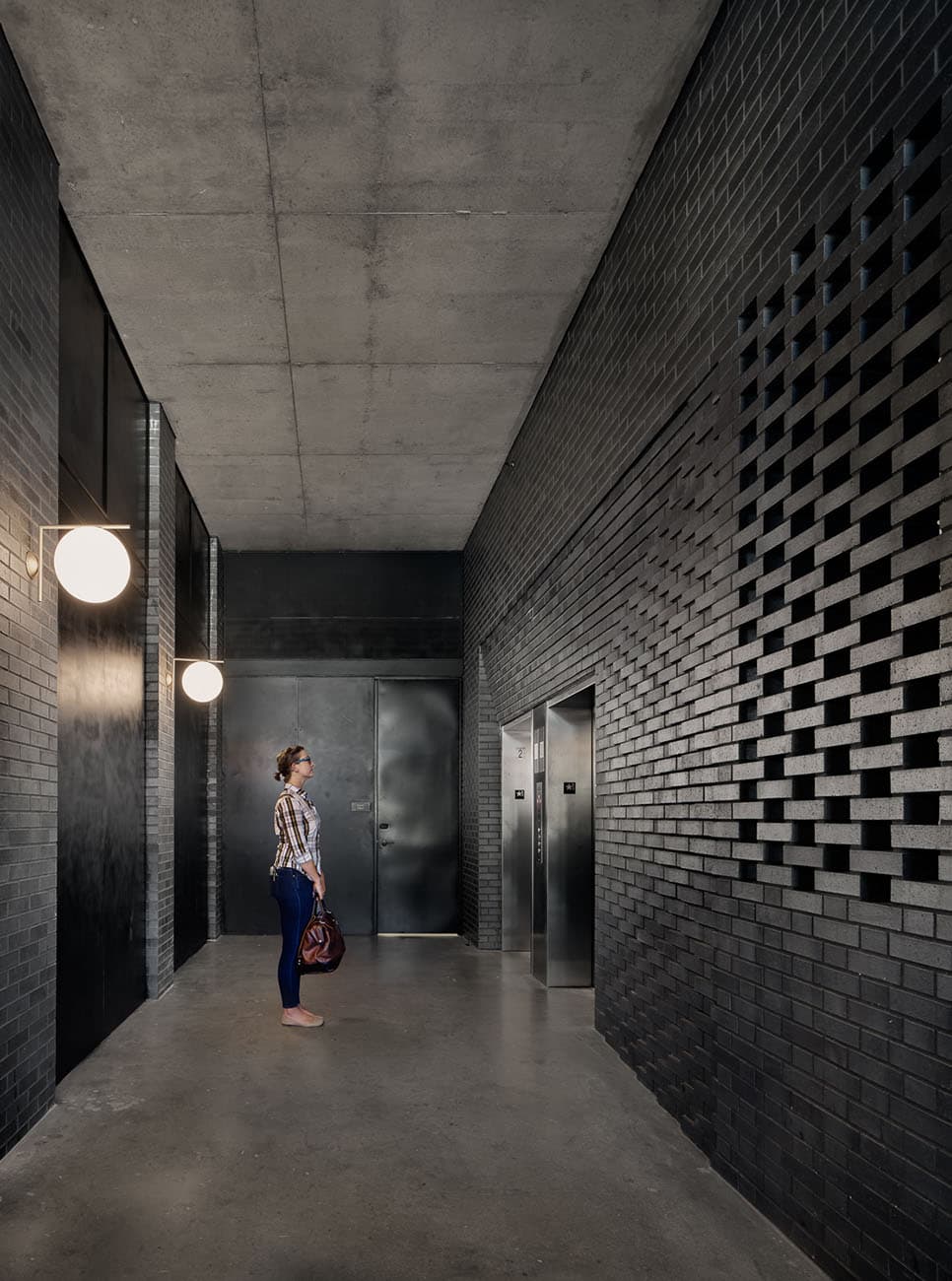
The built result is a testament to Baldridge’s and ARRIVE’s belief in context and community, comprising the work of local designers, consultants, artisans and construction professionals.
“The ARRIVE team’s hospitality ethos combined with its willingness to invest in a high-quality structure allowed us to design a building form and a façade that provides true pedestrian scale. All of this points toward the team’s dedication to context – ARRIVE wanted a development with its feet firmly in the past and present. That the entire team went to even greater lengths (at a cost of parking and room count, not to mention expensive shoring) to preserve and incorporate the preexisting masonry structure now housing Lefty’s Brick Bar speaks volumes about their sincerity.” Burton Baldridge
Products:
Endicott Clay Products – brick
Tremco – waterproofing
Smart CI – continuous insulation
Assa Abloy – door hardware
Clopay – garage doors
Thermal Windows – windows
Masterwall, Inc. – plaster
Kone – elevators
Fresco – lighting controls
Alkusari Stone – handmade brick
