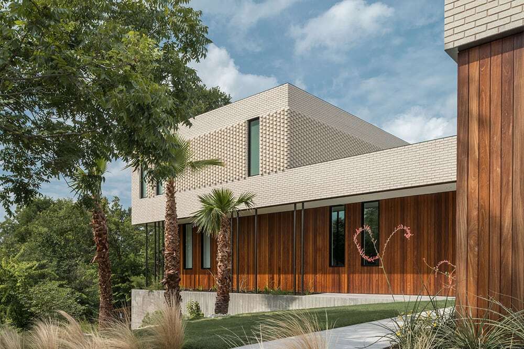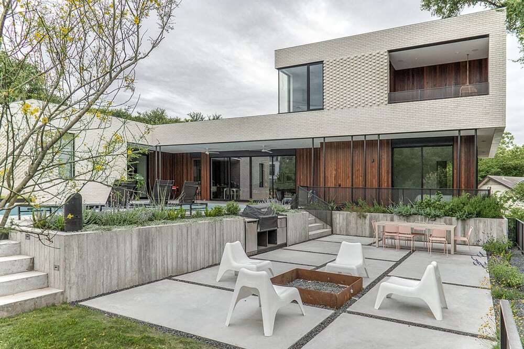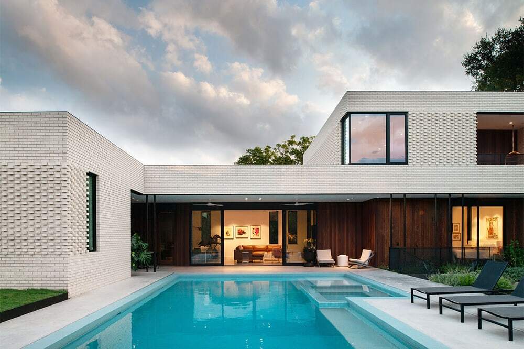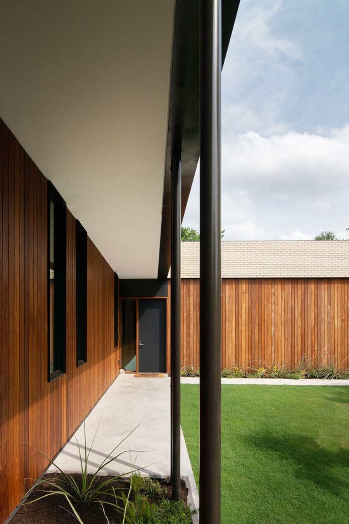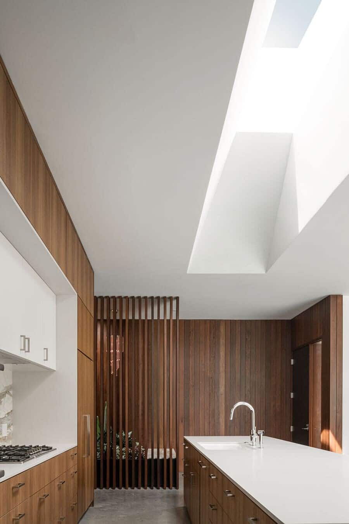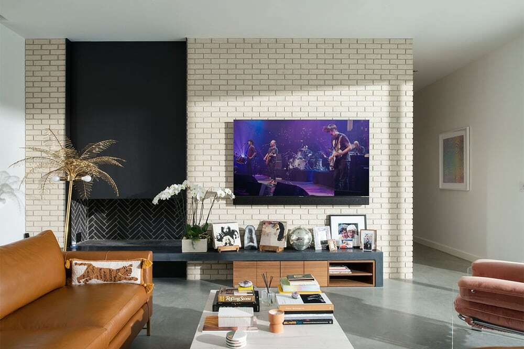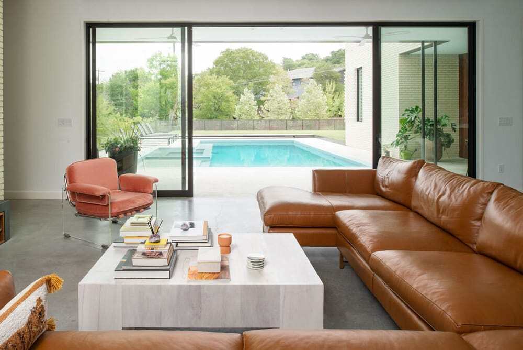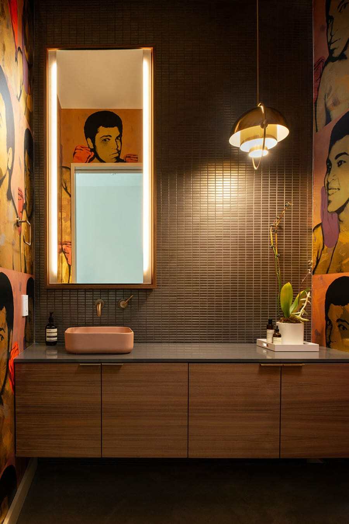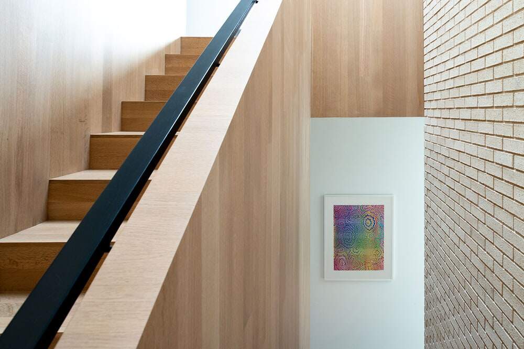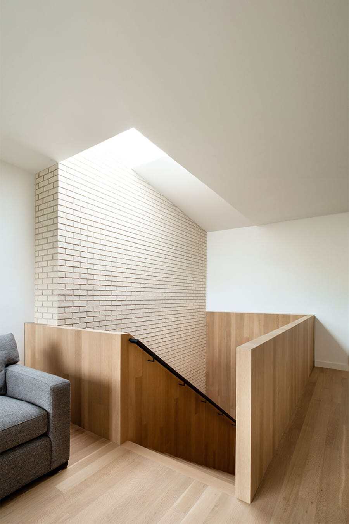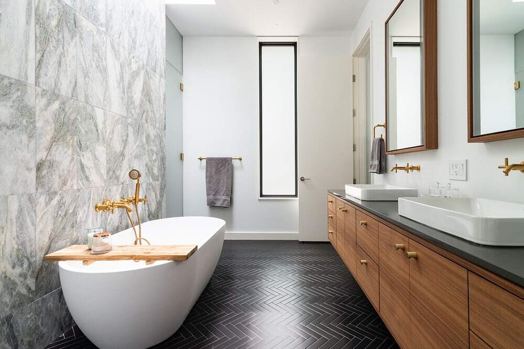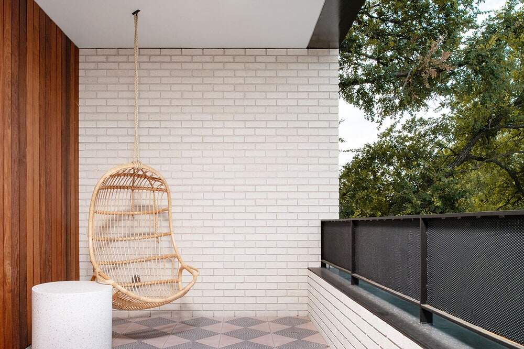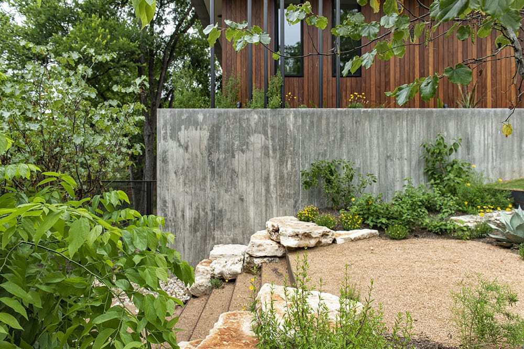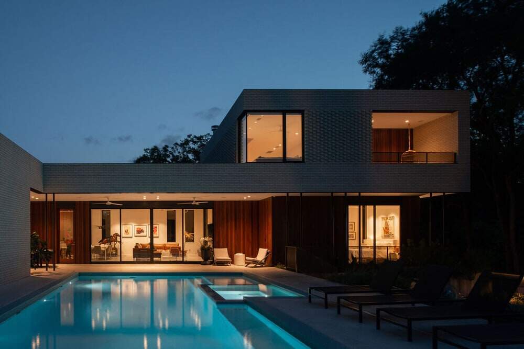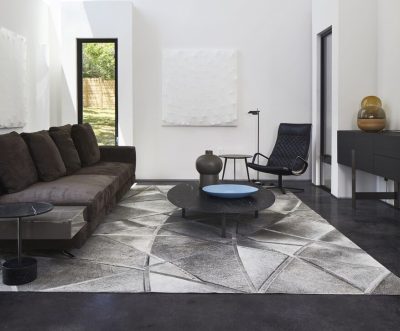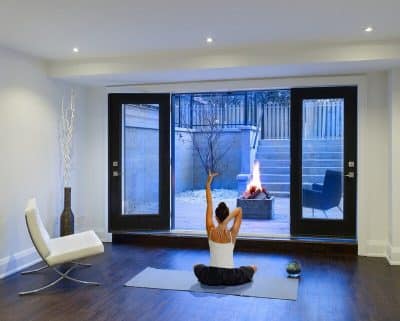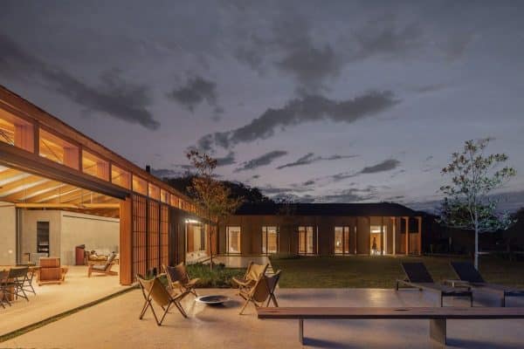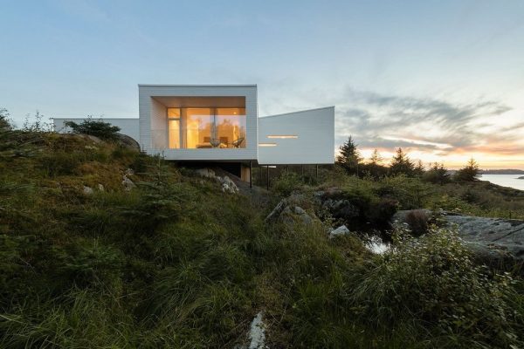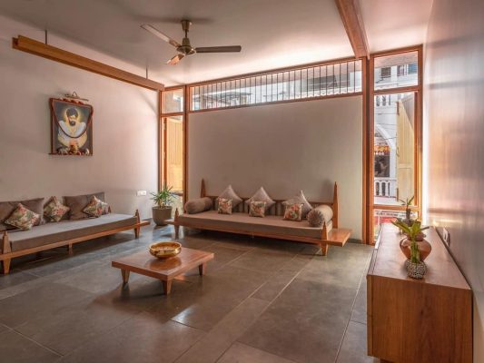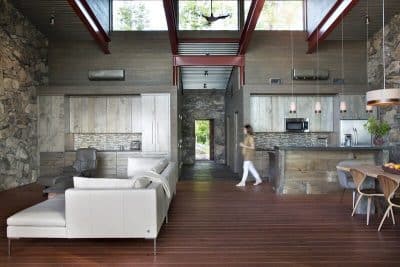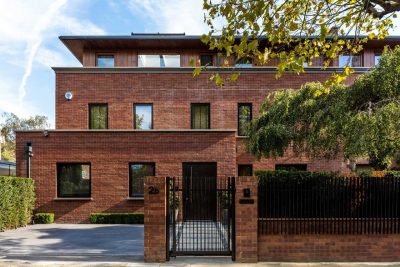Project: Barton Hills Brickhouse
Architects: Baldridge Architects
Landscape: Baldridge Architects & Collaborative Workshop LLC
Structures: Dennis Duffy Engineerings
Interior Design: Baldridge Architects and Allison Crawford Design
Contractor: Arrowhead Construction
Location: Austin, Texas, United States
Completed: January 2020
Photo Credits: Tobin Davies
Recognition: AIA Homes Tour 2020
The Barton Hills Brickhouse is for a couple, both involved in the music festival business, along with their three beagles. The owners sought a modern house with low-maintenance durable materials and a true sense of indoor/outdoor living coupled with something of a Palm Desert vibe. While the house takes its inspiration from masonry high-modernist works, the project was designed to accept eclectic furnishings and the couple’s music-oriented, casual lifestyle. The house is clad in patterned white brick accentuated by Ipe siding to reinforce the California Modern feel of the house.
Desert Modern landscaping is set within stepped terraces made of board-formed concrete and weathered steel. These terraces negotiate the difficult grades across the quarter-acre lot, creating outdoor “rooms” for swimming, grilling, dining, entertaining, and controlled areas for their beloved beagles to play.
In the rear yard, the structure insinuates itself into a restorative urban meadow with terraces and planters rendered in weathered steel and board-formed concrete.

