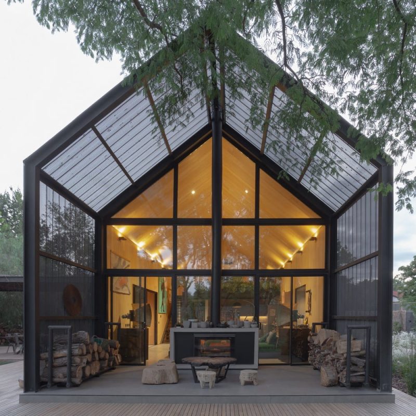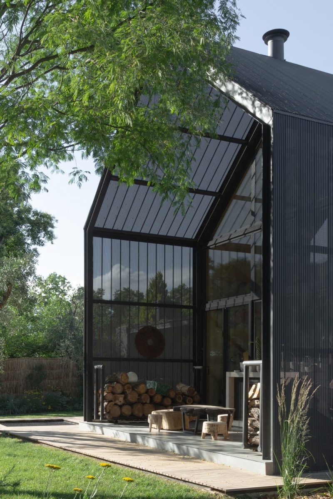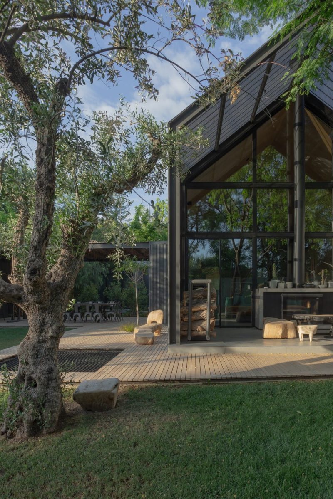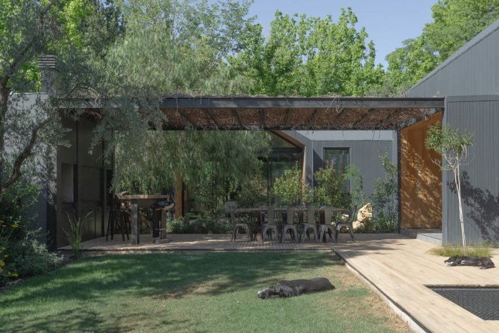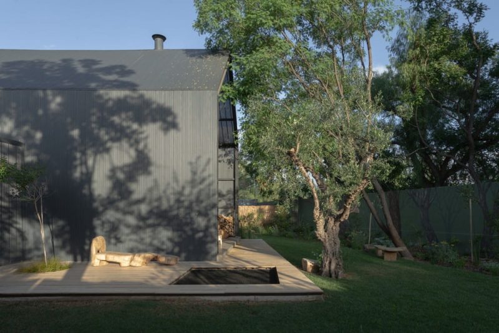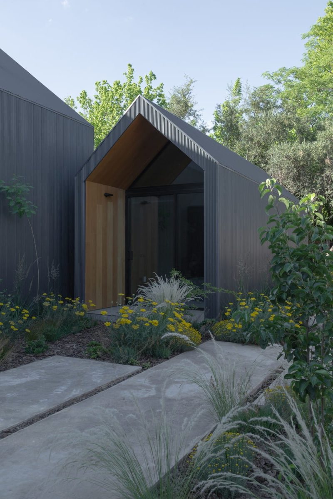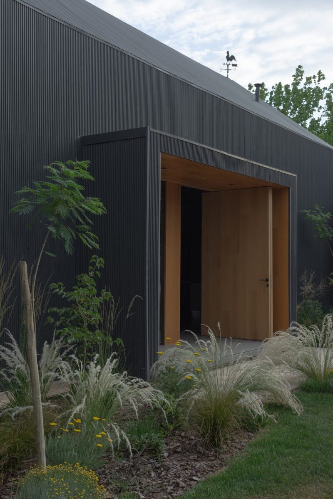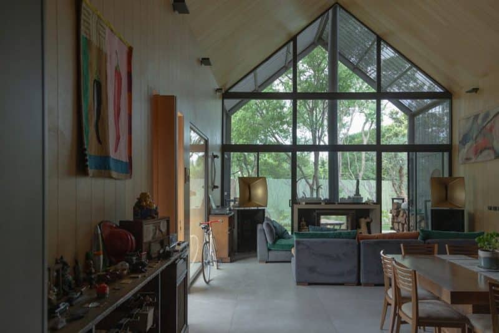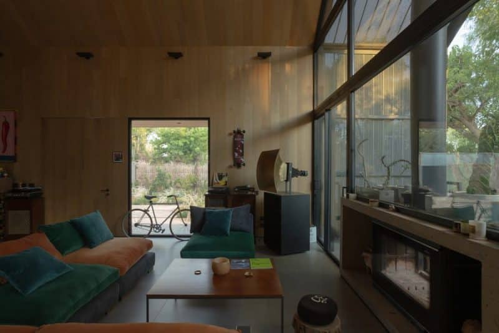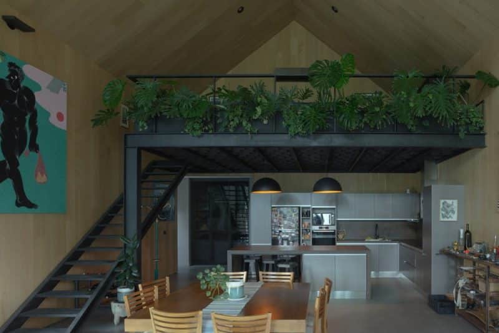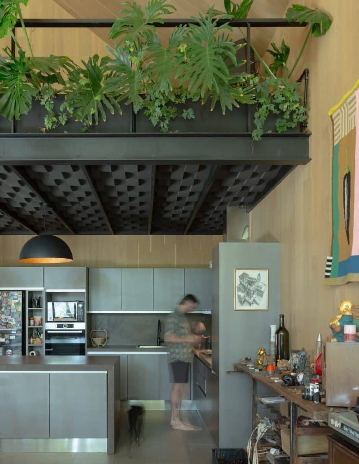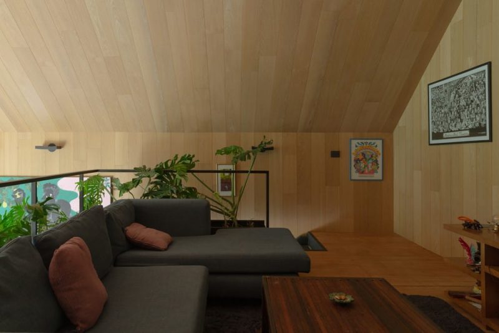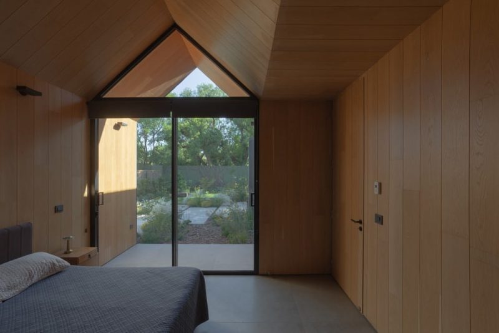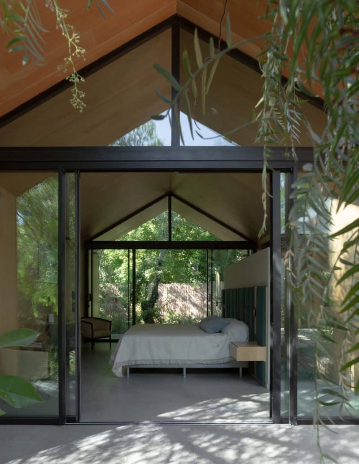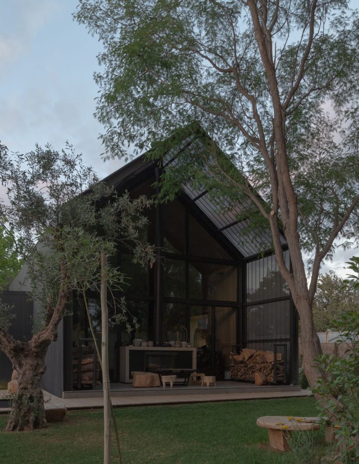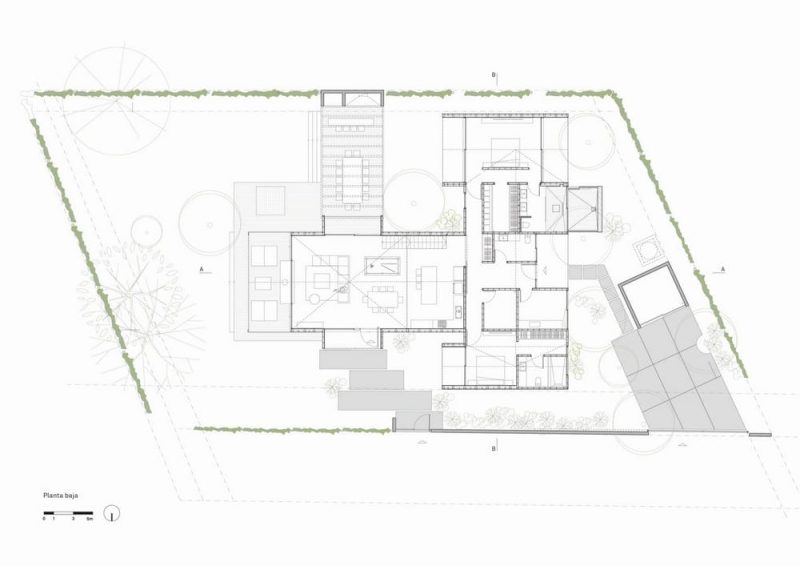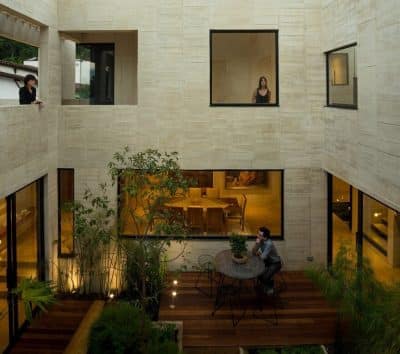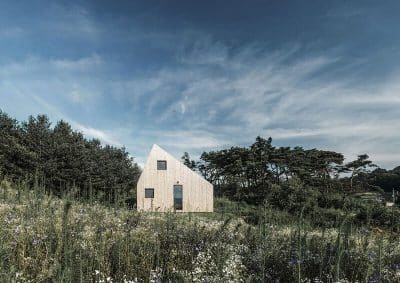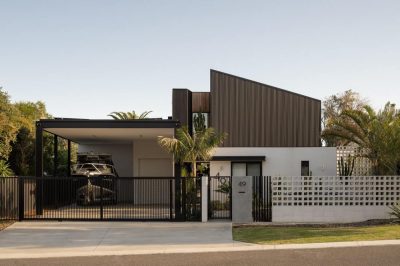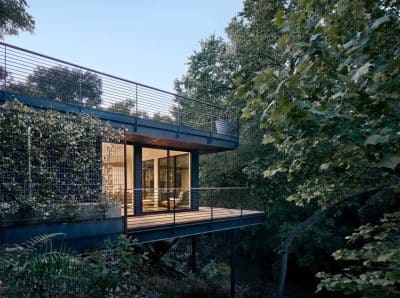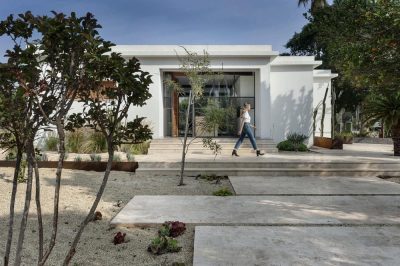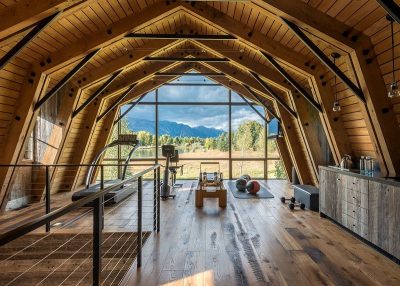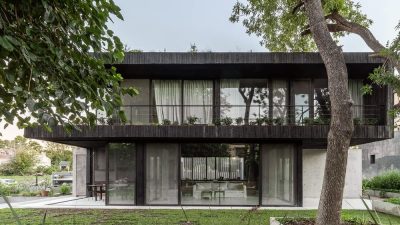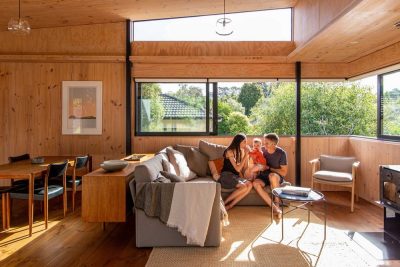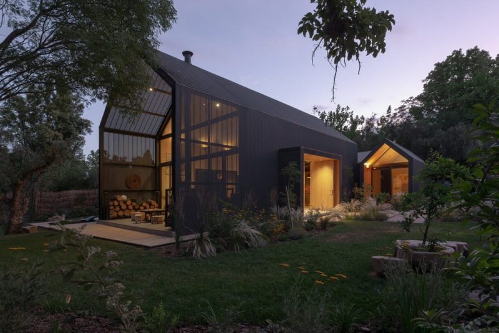
Project: Arrow House
Architecture: Mora Hughes Arquitectos
Location: Argentina
Area: 3757 ft2
Year: 2024
Photo Credits: Luis Abba
Set within the wooded landscape of Chacras de Coria, Arrow House by Mora Hughes Arquitectos redefines the idea of a home as a living, breathing retreat. With its fragmented gabled volumes and refined material palette, the house fosters a seamless dialogue between architecture and nature. More than a conventional dwelling, it is a space designed for gathering, reflection, and immersion in the surrounding landscape.
A Composition of Volumes Rooted in the Site
At first glance, the architectural language of Arrow House appears both striking and subtle. A series of pitched volumes—linked through layout but distinct in form—create a fragmented yet cohesive composition. This approach allows each section of the home to relate directly to the landscape, with framed views, cross-ventilation, and natural light shaping the atmosphere throughout the day.
Clad uniformly in micro-ribbed metal sheeting, the volumes gain a visual unity while preserving the rhythmic articulation of the gabled forms. Additionally, the use of glass and perforated black metal enclosures introduces lightness and transparency. These permeable façades encourage a constant interplay between interior and exterior, softening the boundary between the built form and the forested site.
Moreover, the strategic arrangement of these volumes generates courtyards and transitional spaces. These intermediate zones not only enhance passive cooling through cross breezes but also invite quiet moments of pause—places where nature becomes part of the spatial rhythm.
Warmth and Contrast in Interior Expression
While the exterior showcases strength and simplicity, the interior of Arrow House reveals a much softer character. Walls and ceilings are completely clad in warm-toned wood, enveloping occupants in a comforting material presence. This wooden skin contrasts beautifully with the robust metal structure, creating a balance between refinement and ruggedness.
Beneath this timber shell, polished concrete floors extend throughout, offering both visual continuity and tactile neutrality. Their cool tone tempers the warmth of the wood, maintaining an understated, contemporary aesthetic that’s both grounded and serene.
A mezzanine level—nestled within the soaring gabled roof—accommodates a flexible workspace and relaxation zone. Here, greenery is thoughtfully incorporated to enhance the biophilic experience, introducing a touch of softness and life into the elevated retreat.
In the main social space, a wood-burning stove anchors the living area. Not only does it provide comfort during colder months, but it also reinforces the home’s identity as a place of gathering and slow living.
Outdoor Living Designed for Connection
The ethos of Arrow House extends well beyond its interior. Outdoor elements—such as an open-air shower and jacuzzi—celebrate the connection between architecture and environment. These features encourage residents and guests to experience the landscape sensorially, not just visually.
A custom-designed grill area invites social interaction and reinforces the home’s purpose as a place for celebration and togetherness. Whether hosting family meals or quiet evenings under the stars, the outdoor zones reflect the same thoughtfulness found in the architecture—balancing comfort, utility, and a deep appreciation for nature.
A Delicate Balance of Strength and Lightness
Ultimately, Arrow House stands as a compelling study in balance: between materiality and landscape, enclosure and openness, solitude and community. Mora Hughes Arquitectos have crafted a retreat that feels deeply connected to its site, yet resilient and flexible in form. By layering raw textures with refined details, and structure with softness, they’ve achieved a space that resonates with both strength and serenity.
