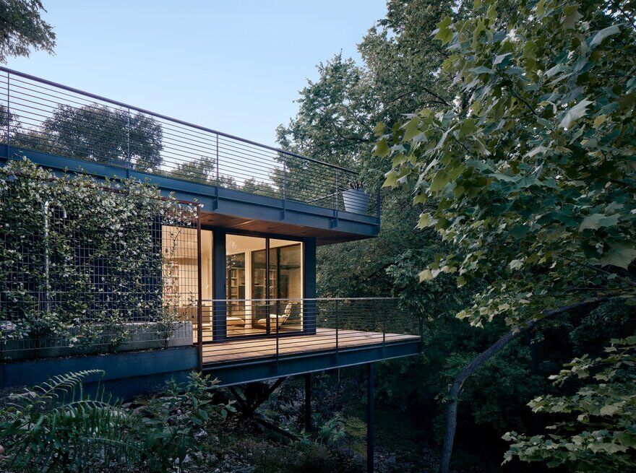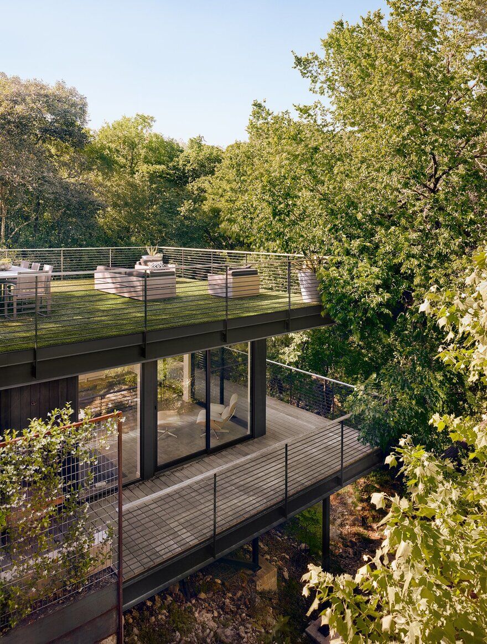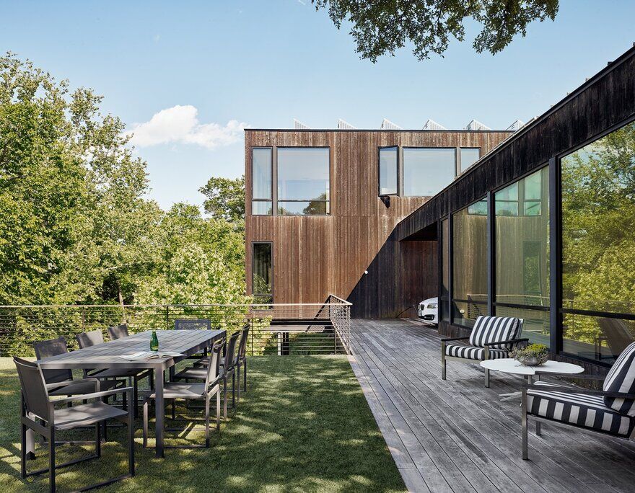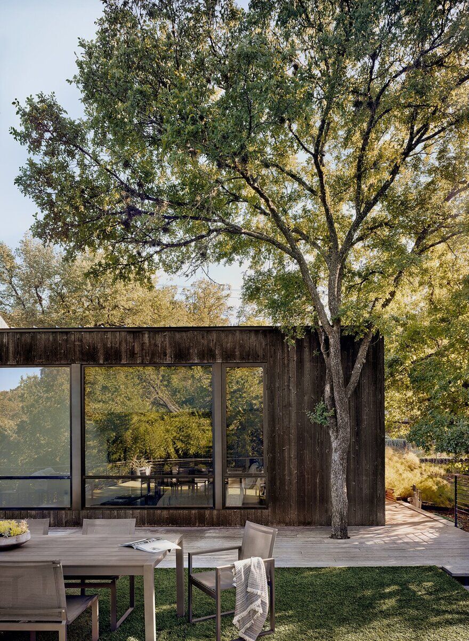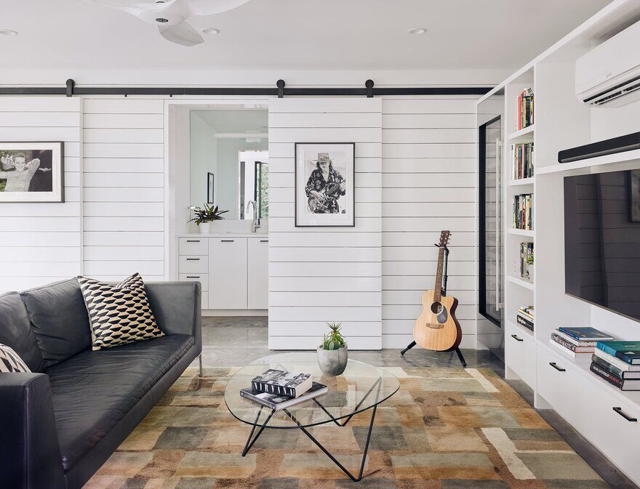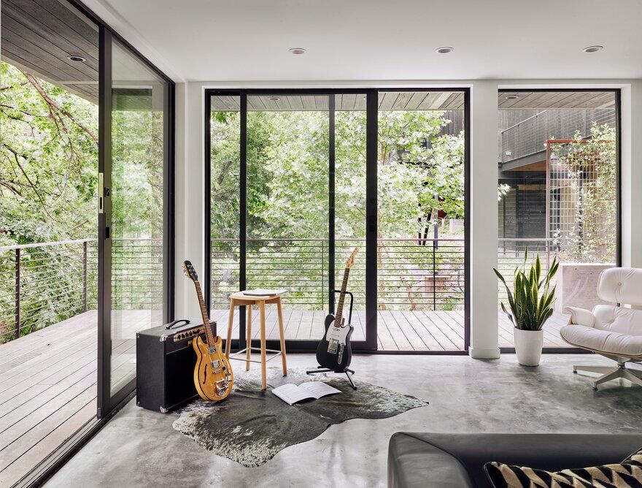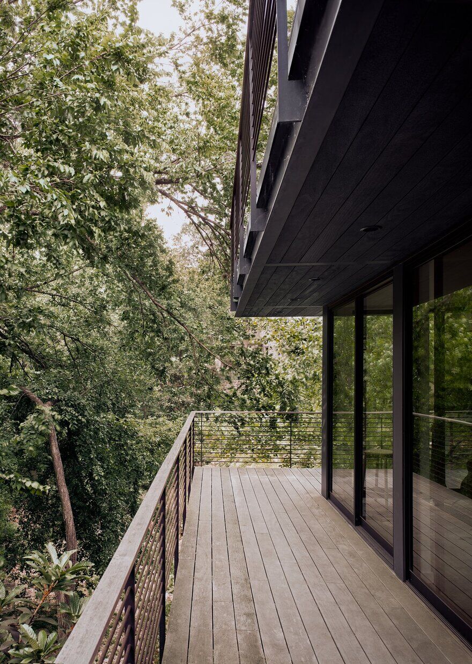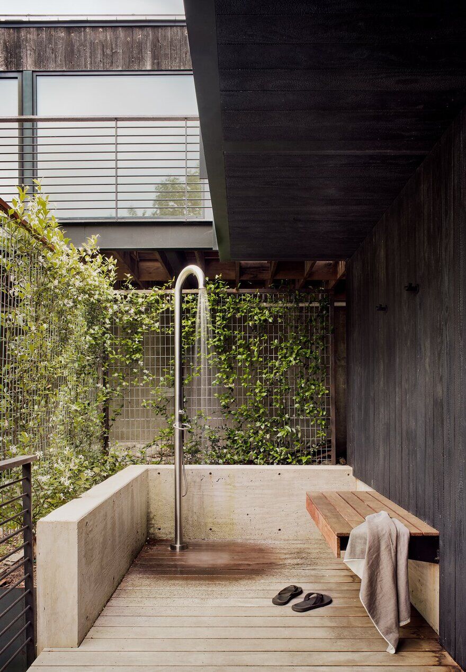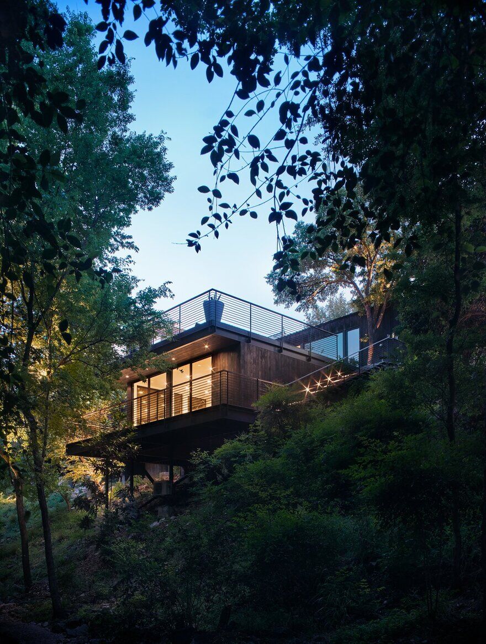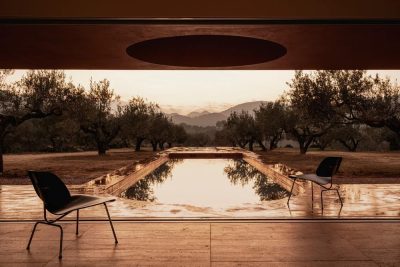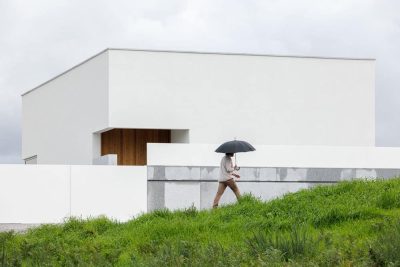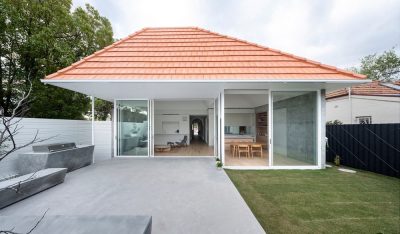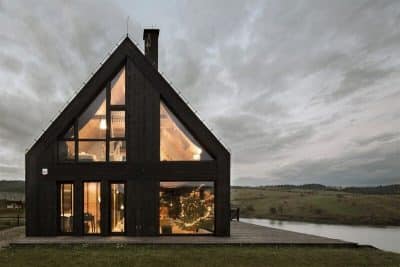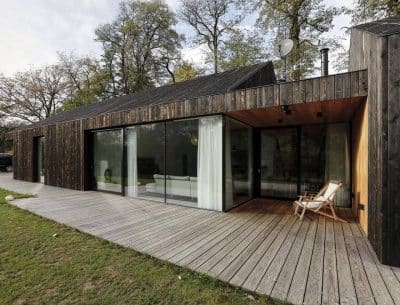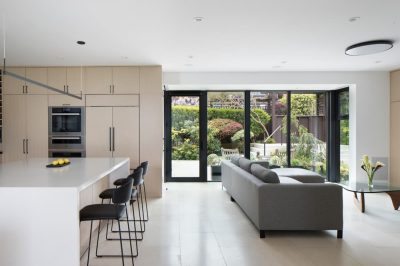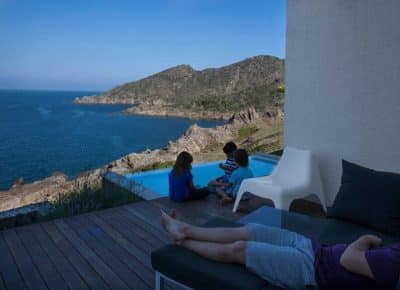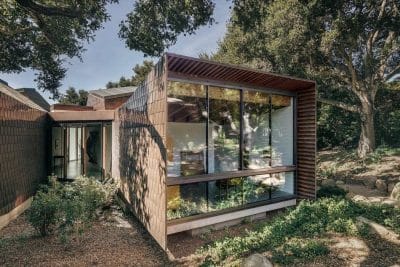Project: Stratford Creek Rambler
Architects: Matt Garcia Design
Location: Bluffington, Austin, Texas
Area: 500 square feet
Year 2018
Photographer: Casey Dunn
Description by Matt Garcia Design: Stratford Creek Rambler is a small yet impactful addition to my firm’s very first project in Austin (Zilker Park area). The clients decided after living in the original house for a few years that they needed two things… more outdoor entertainment space and a small conditioned space that could be dedicated to music and exercise. Our clients’ original thought was that we’d add this space at the same level as the existing building.
Our goal was to minimize the visual impact of the addition (from the existing) and push the building down into the creek and the dense natural surroundings. Our steep site lead us to placing the new square footage a full level below the existing, accessed from an exterior stair off the original deck. We used the roof of the new square footage as new outdoor space that ties in seamlessly with the existing wood deck. The roof was covered in turf and instantly provided our clients with an additional 500 square feet of outdoor living space.
The stair takes one down thru the trees and provides views into the creek. Wrap around decks visually bleed into the trees, sliding glass doors provide endless views out into nature and a minimal outdoor shower is the perfect place for our clients to end a long run or bike ride.
The original home was clad in rough-faced Western Red Cedar. We wanted the new space to “talk” to the existing home but feel a little more mysterious. We clad the new structure in Shou Sugi Ban siding and limited the rest of the palette to exposed steel and glass.
The interior space is very simple, a lounge area for movie watching, a corner for reading and another corner for music. Painted shiplap siding provides some texture and matching barn doors hang from Kronwlab hardware.
Overall, we wanted our clients to experience their beautiful site everyday. This house is no more than ten minutes from downtown Austin but feels like you could be in the middle of the woods anywhere.

