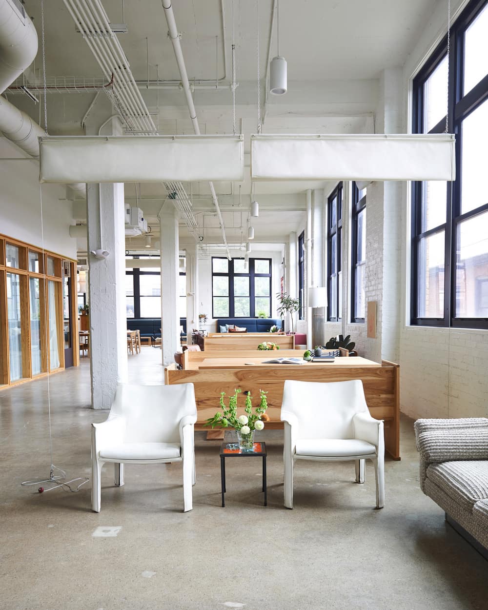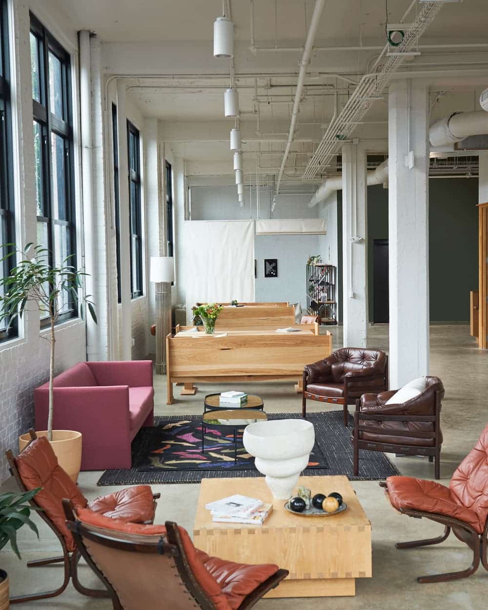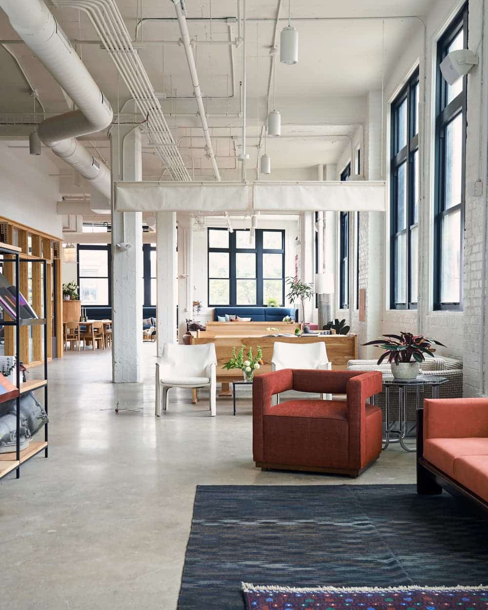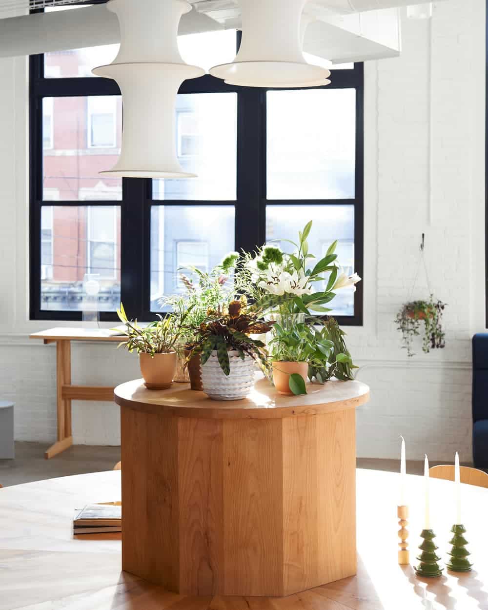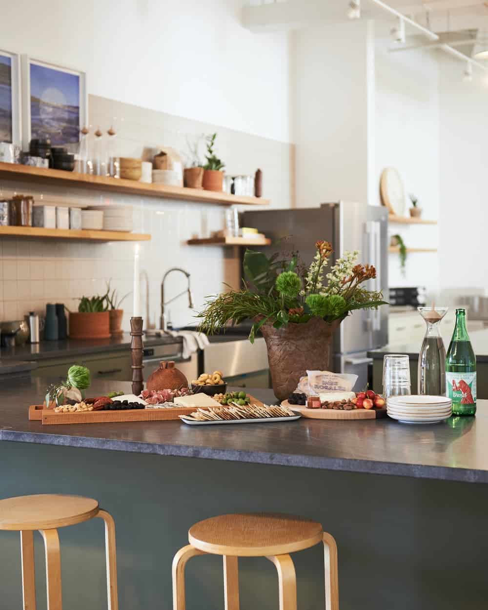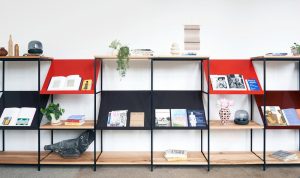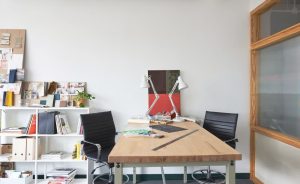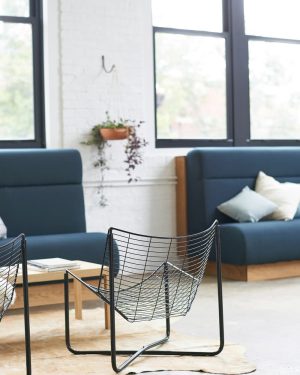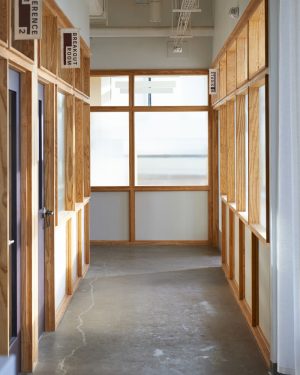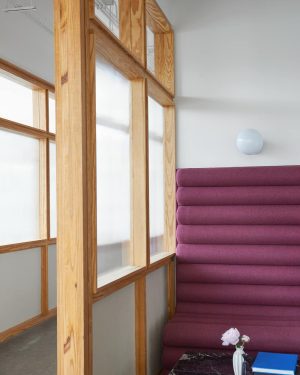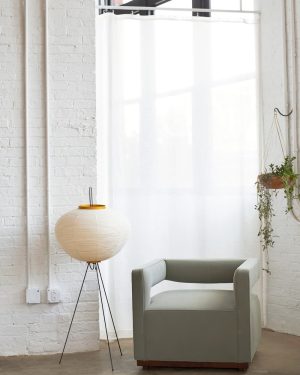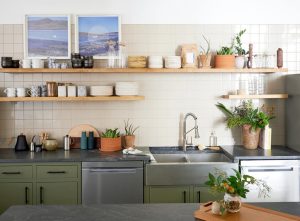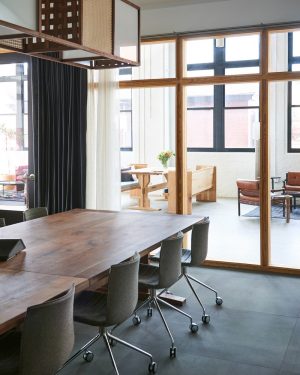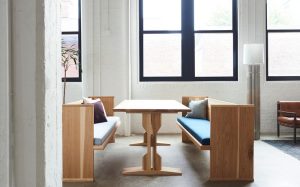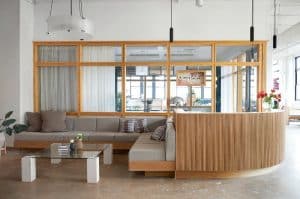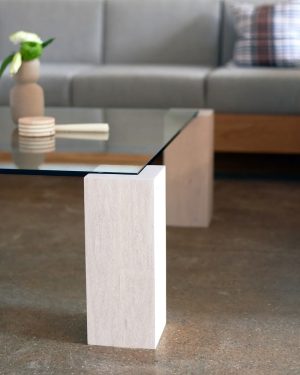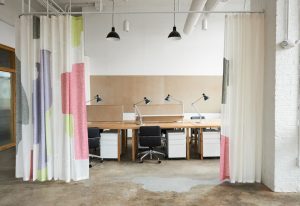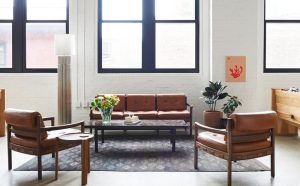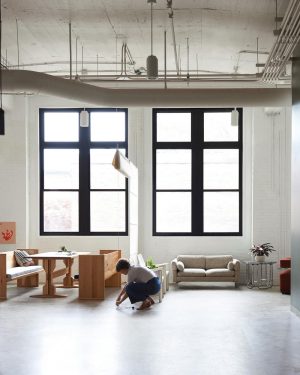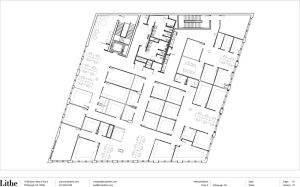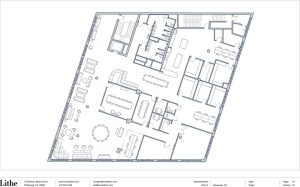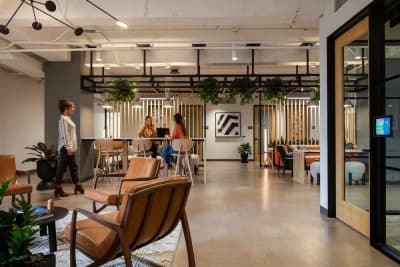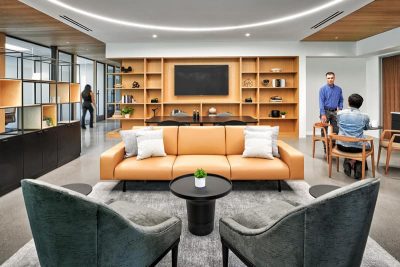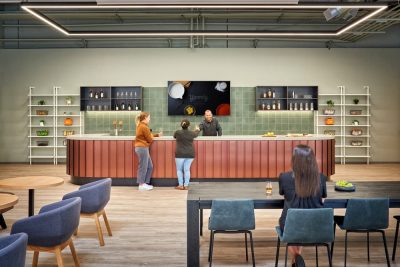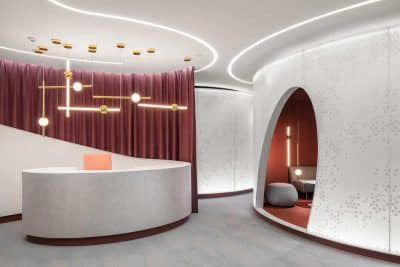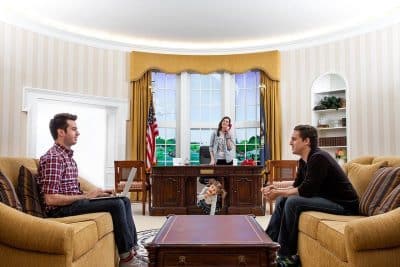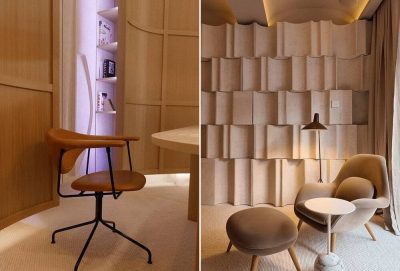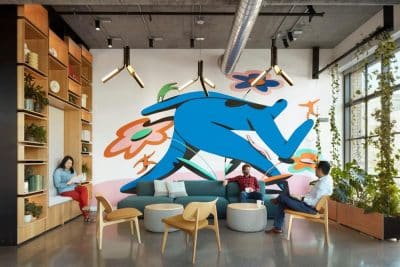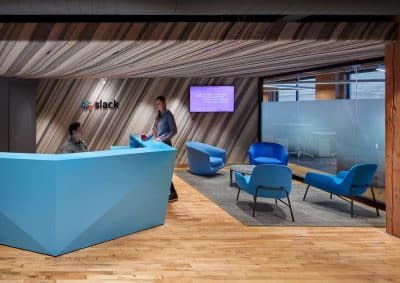Project: Arsenal Motors Coworking
Creative Direction, Interior Design: Studio Lithe
Architects: Desmone Architects
Custom Casework + Furnishings: Bones & All
Construction: Sota Construction
Location: Pittsburgh, Pennsylvania, United States
Completion date 2020
Photo Credits: Lexi Ribar
Arsenal Motors is a colorful, Mid-Century inspired coworking space located in the heart of one of Pittsburgh most active neighborhoods. We saw the potential within this project to flesh out the concept of a coworking space that is professional, but also exudes warmth more typically seen in residential design. Washes of natural light, sweeping lounge spaces, refined office wall construction and custom furnishings were planned as key features in the second and third floors of the historic transmission manufacturing facility.
Floor two consists of a reception area, large communal kitchen, board room, permanent desks, private offices and an extensive lounge / library area. The third floor is more densely programmed for private work space. Offices and desks are laid out with the intent of creating a quiet and productive space for work.
Our aesthetic vision for this project pulled from the innate qualities of the building. The layout allowed for expansive and unique views over Lawrenceville. Transparency between the open lounge and inner offices was carefully considered, with the desire to draw natural light throughout the entire space.
As a nod to the building’s history as an automobile showroom, we referenced transmission geometry as pattern and car upholstery through lounge furniture detail in subtle ways.
Furthering the vision for residentially inspired commercial space, we focused a significant amount of energy on the sourcing of custom and vintage furnishings. Studio Lithe collaborated with our furniture partners, Bones & All, to design and produce multiple pieces throughout Arsenal Motors.
Each custom piece pulls from an eclectic array of design references. Vintage furniture was sourced worldwide, with some pieces seeing new life through reupholstery and refinishing. Texture and color were relied upon to enliven and soften the austere white and concrete interior structure.


