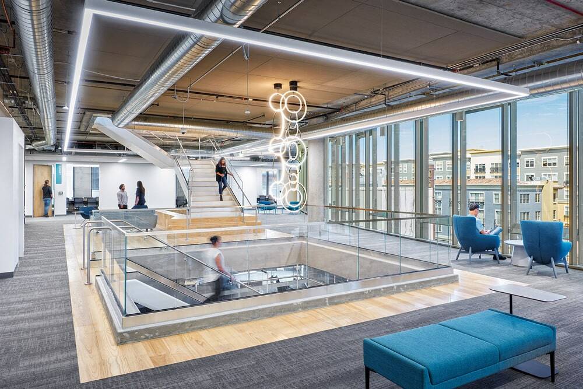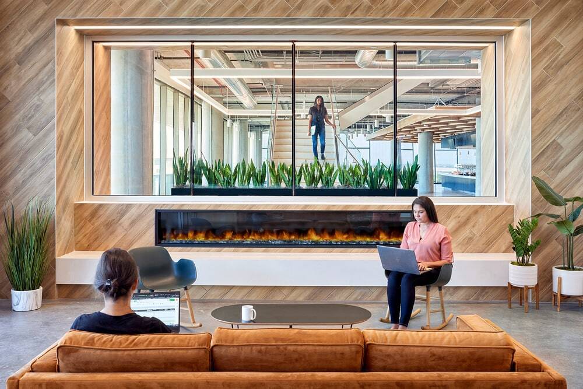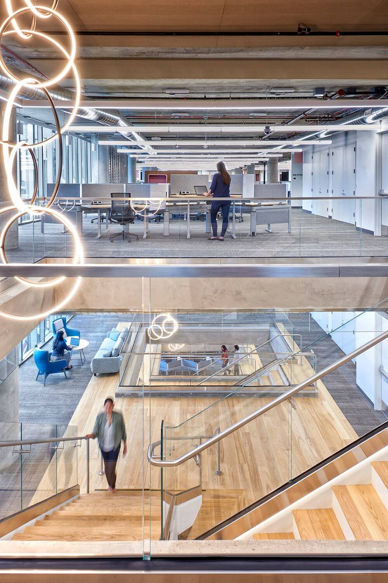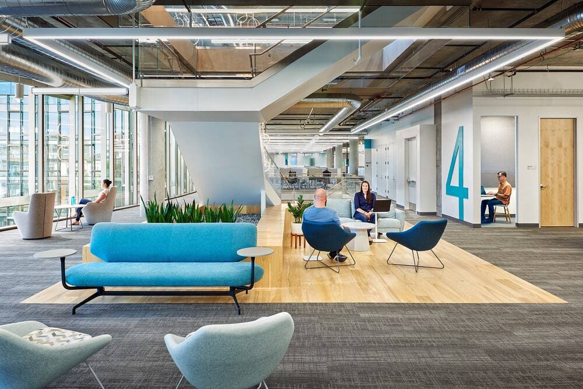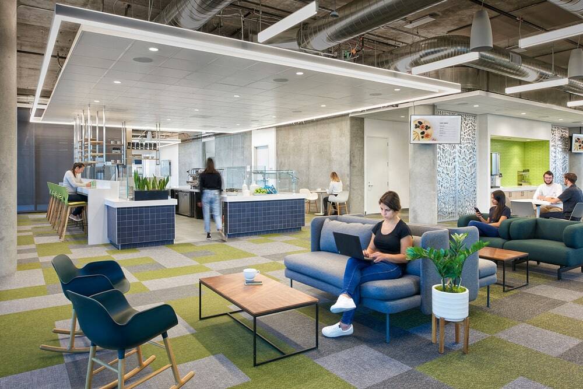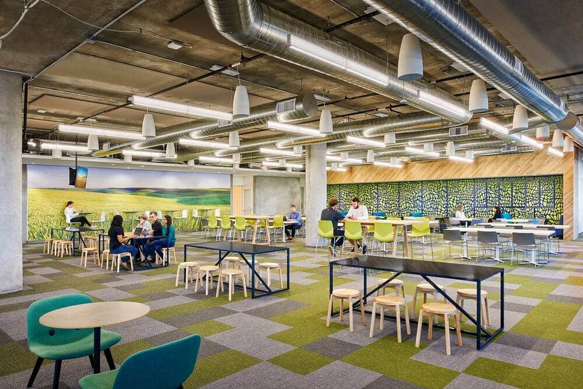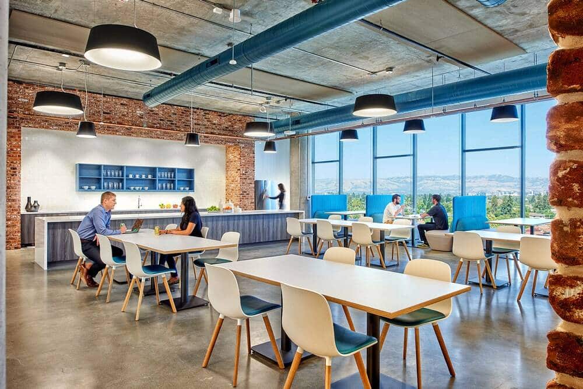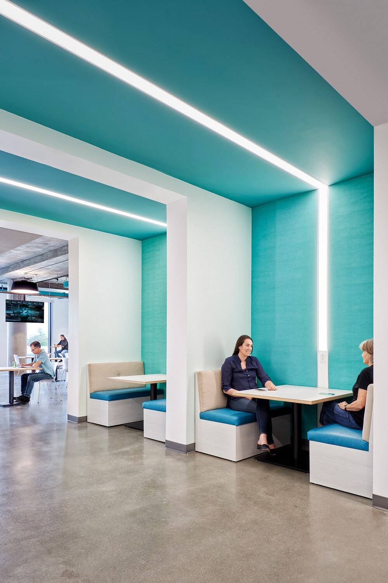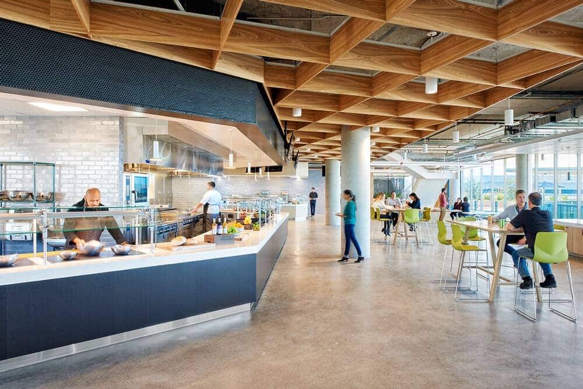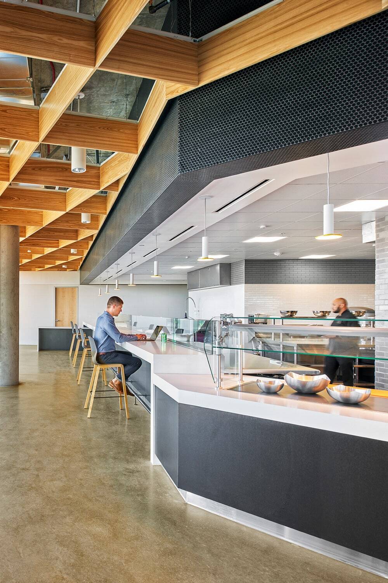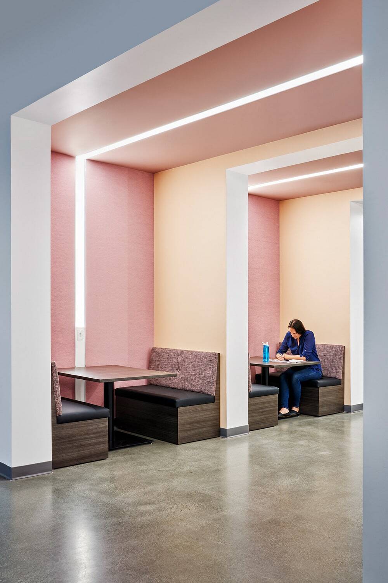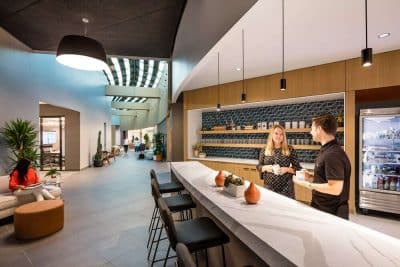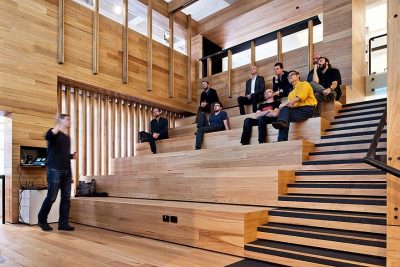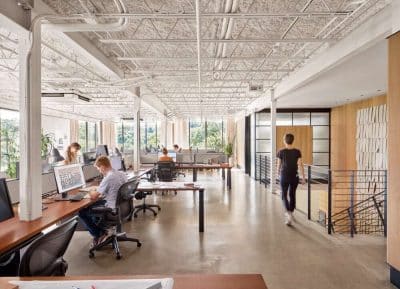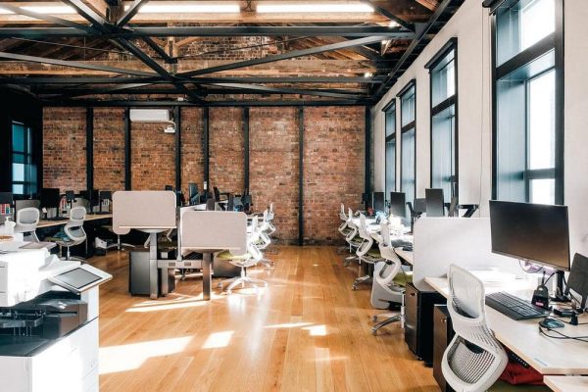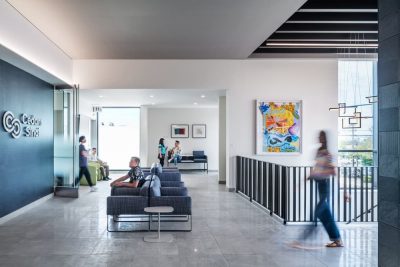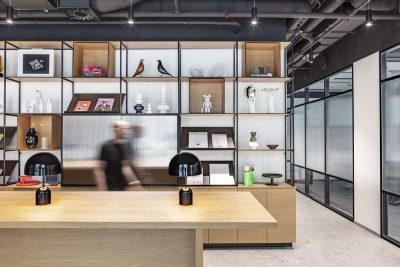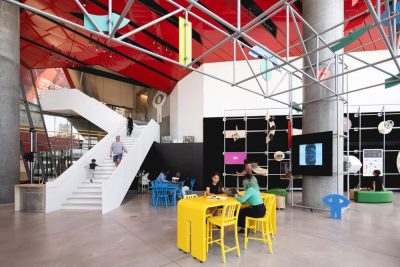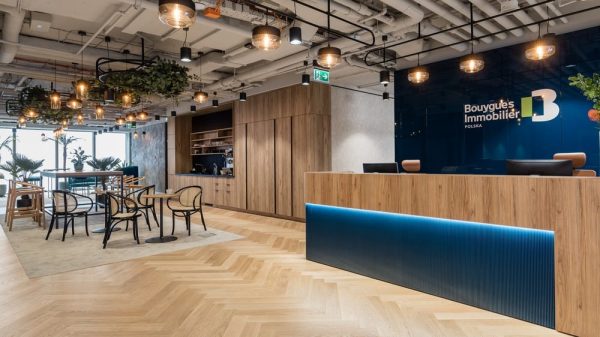Project: Splunk Silicon Valley Workplace
Architects: AP+I Design
General Contractor: Devcon Construction
Location: San Jose, California, United States
Square Footage: 290,000 SF
Completion Date: July 2020
Photographer: John Sutton
Text by AP+I Design
This is an 8-story 290,000 SF building adjacent to a similarly sized building also occupied by Splunk. Both buildings are located at the prominent South Bay retail center Santana Row.
Splunk’s continual growth at the south bay retail center, Santana Row, led to the expansion from their currently occupied 6-story building into the adjacent 8-story 700 Santana Row prominently located at the end of “The Row.” The client wanted a workplace that focuses on the employee experience and promotes an innovative, disruptive, open and fun environment. An employee-centric environment is achieved through many design features throughout the space.
A cascading interconnecting staircase allows for cross collaboration between floors. The indoor fireplace lounge and expansive water walls on each floor provide variety of space types that help set the tone for a variety of meetings and interactions.
The 6th floor features a full-service kitchen/café connected to a large outdoor terrace overlooking the length of Santana Row. Lastly, Splunk’s presence in Silicon Valley is set at the ground level with a public facing Executive Briefing and Networks Operations Center. The Splunk Silicon Valley Workplace project encapsulates Splunk’s ideals that drive both their business, their workplace, and their employee experience.

