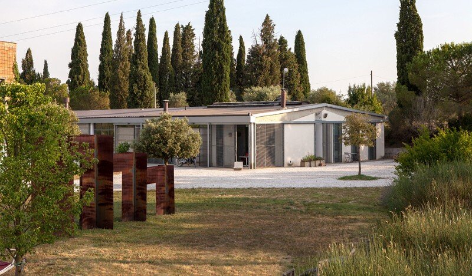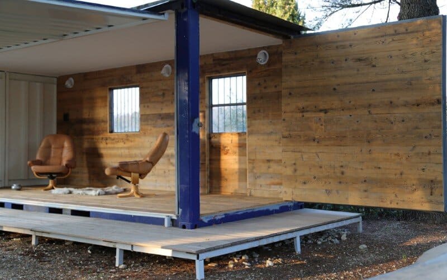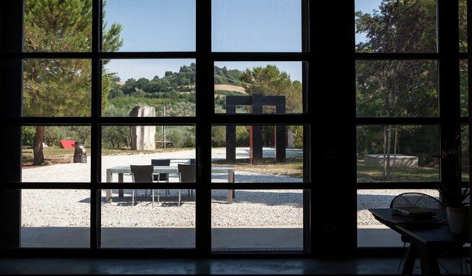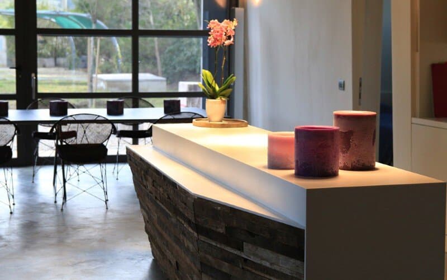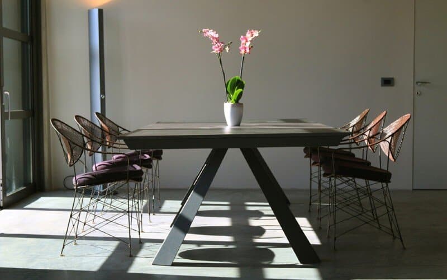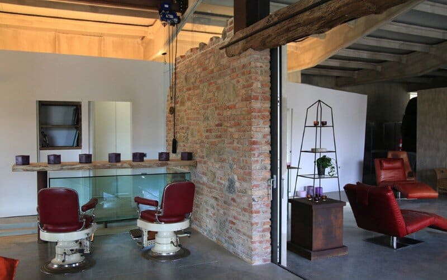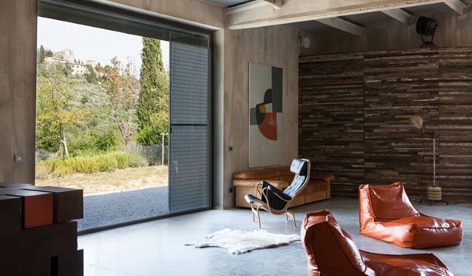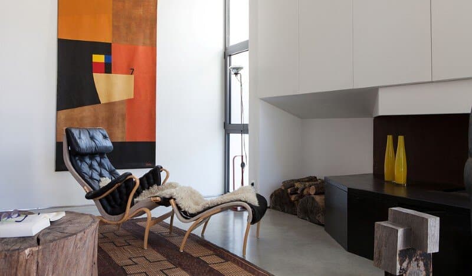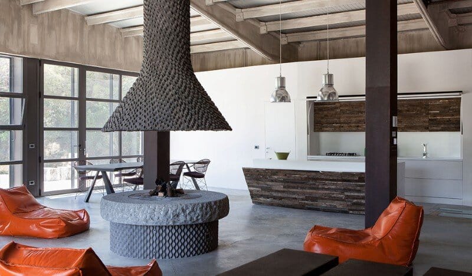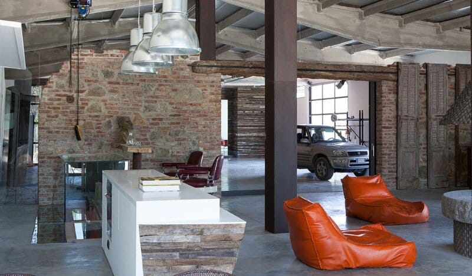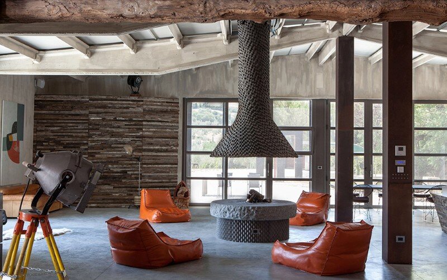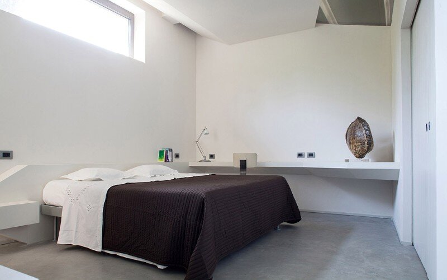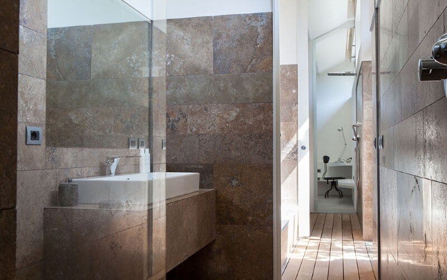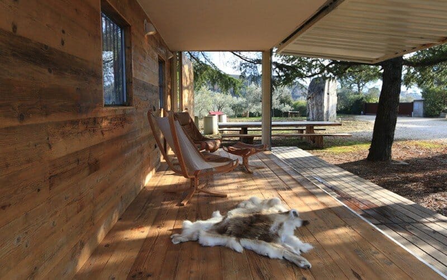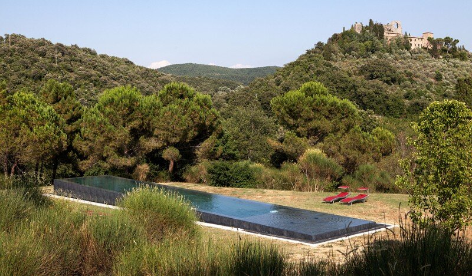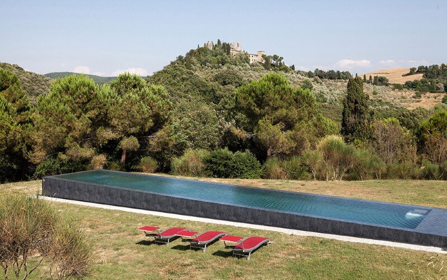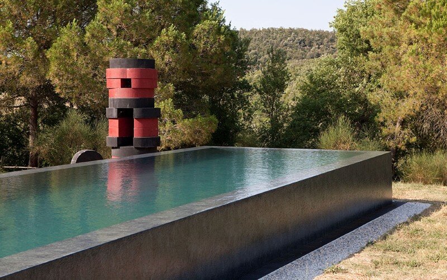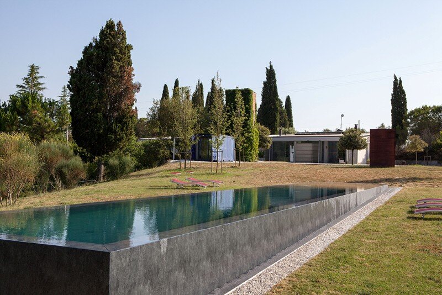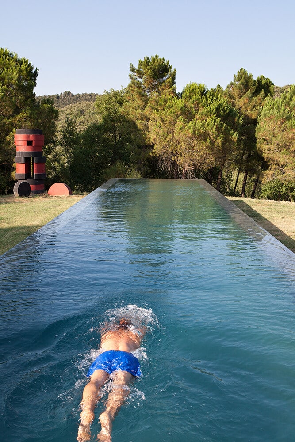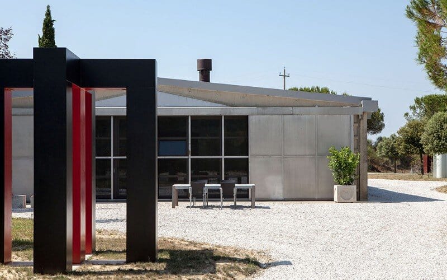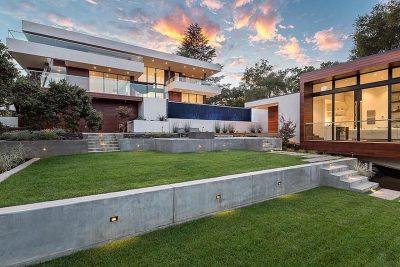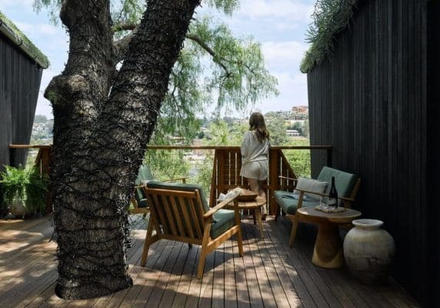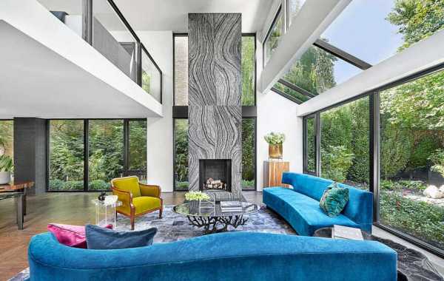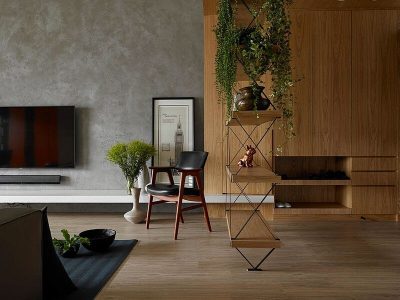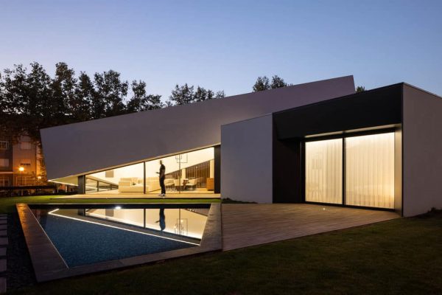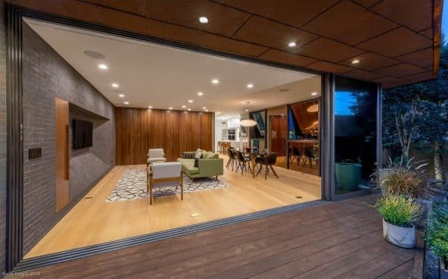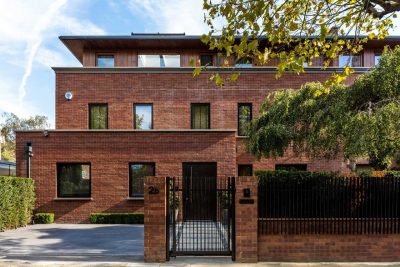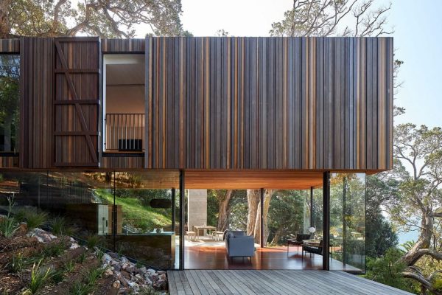Located in Tuscany, Italy, Art Hangar is a modern loft build amid the Tuscan countryside, a place for artists, for dreamers, for people with an open mind.
Description by Johny Thielens: From a project started by famous Austrian sculpture Reinhold Traxl and his wife Astrid, we developed a modern 250 sqm loft, with big glass openings, making tuscan nature come inside. The central open fireplace, made by Australian artist David Mc Kee, is definitely the eye catcher from the living room. Design furniture, a fully equipped kitchen and your own wine cellar make this 120 sqm space a vibrant but at the same time, a relaxing place as nature flows in from the big windows.
Two bedrooms, each with its own ensuite bathroom with big rain showers, are suited to accommodate 4 guests. Both bathrooms have access to a big bathtub ( 200×100 ) and the outside shower. The pool is having its own bathroom, made in the old electricity tower, situated next to a sea container from which terrace one is having great views on Montelifré. Design furniture and art pieces are all around the apartment and garden, together with a fabulous 20 mtr lap pool. In the open space, next to the loft, one can organize a (business) reunion, a disco party or …just hang around… Via Art Hangar – www.jrtuscanluxury.com

