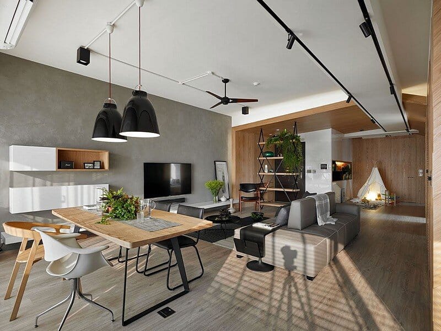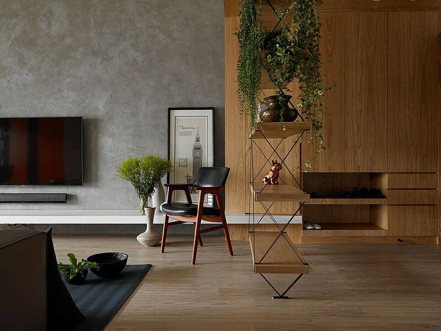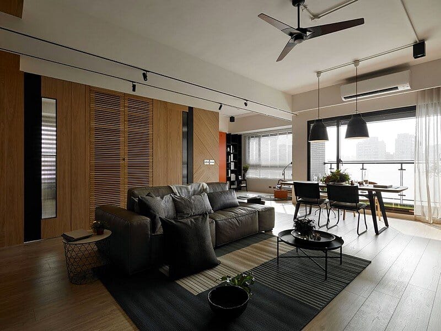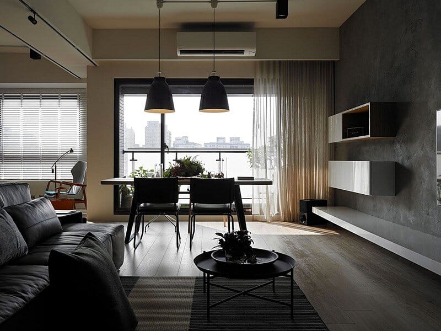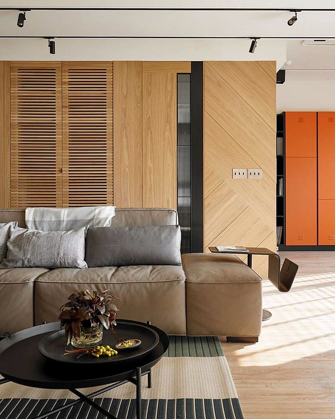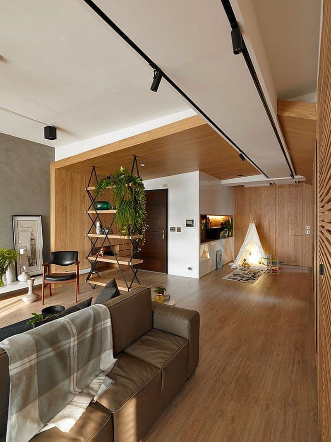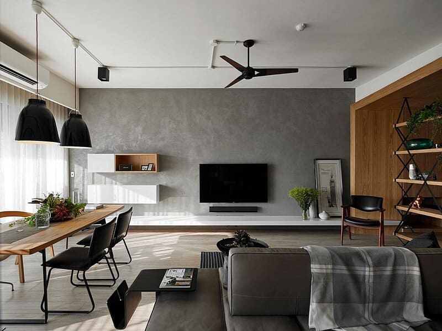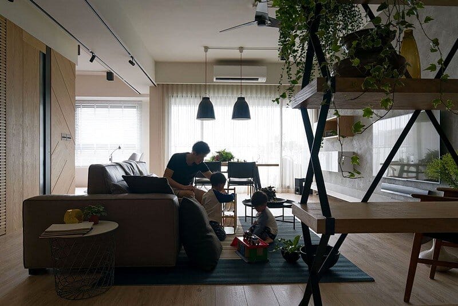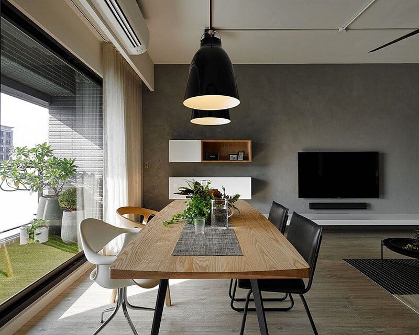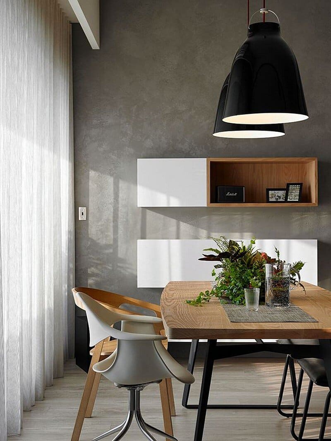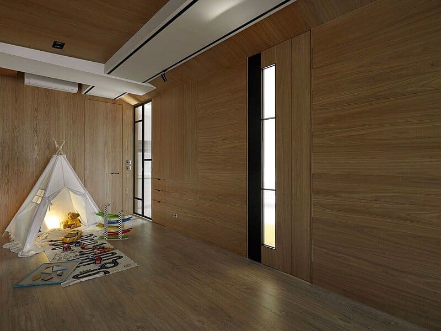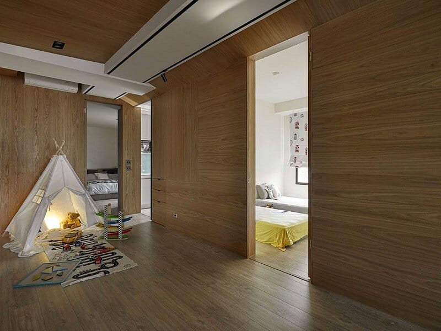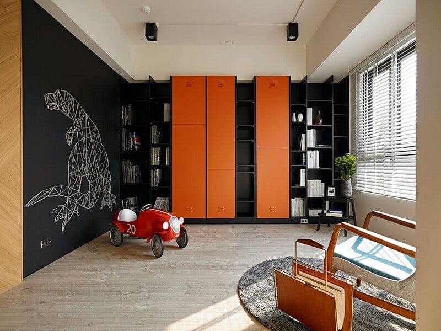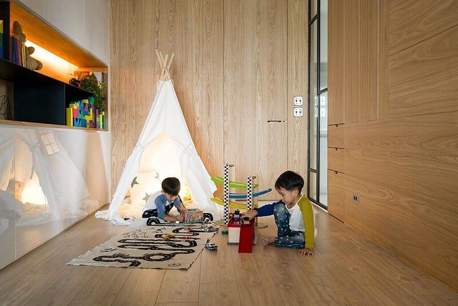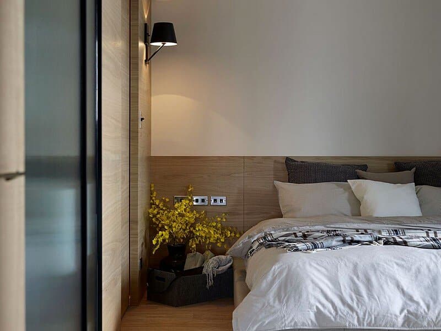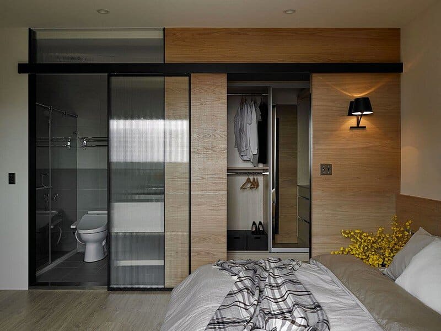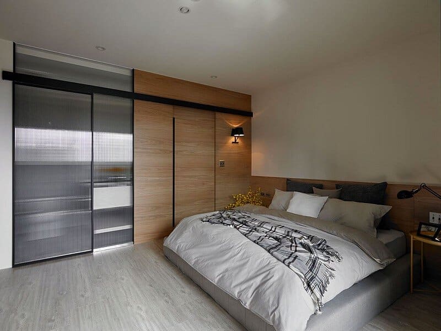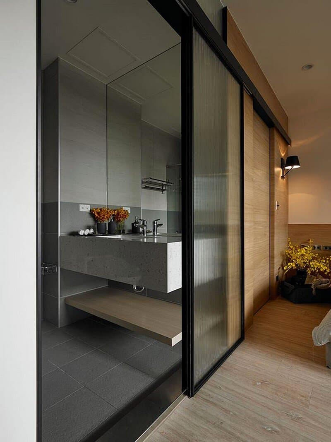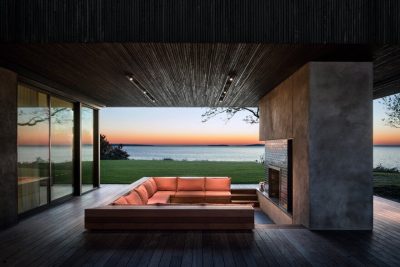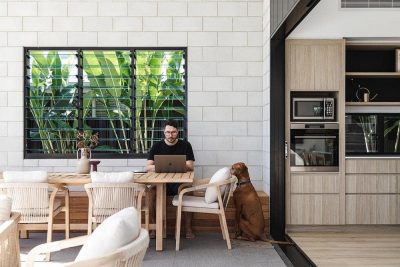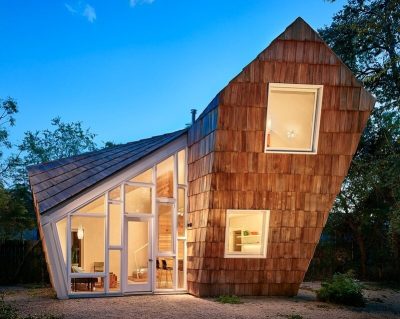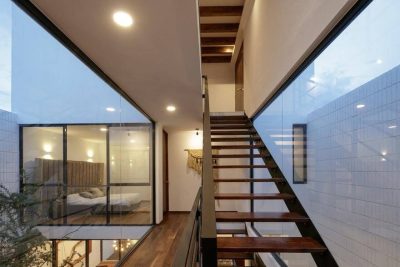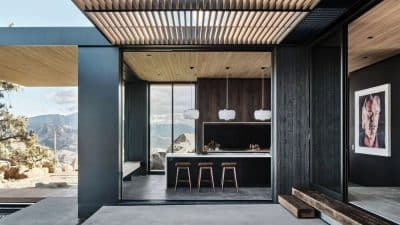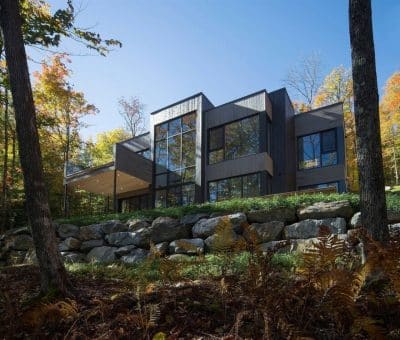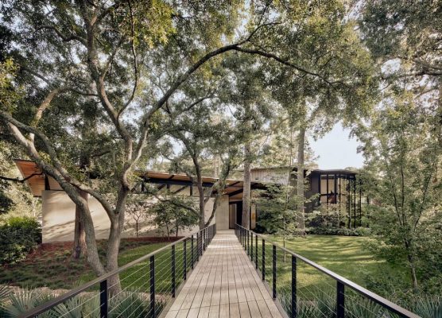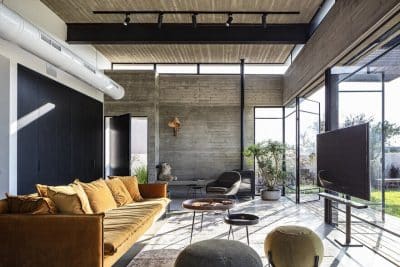Explorer House is a single-family home completed in 2016 by Taiwanese studio Awork Design. The residence is located in Taipei, Taiwan.
Do you remember how much you like to hide yourself in a small space when you were a child? We all have a dream to create a small world all to ourselves. This project is designed on the theme – Explorer. The client wishes to have an open design to maximize the spaces for the children, as well as bringing maximum natural light into the space.
Visual and tactile variations are used to zone this open space into several areas. The overall interior is set on a base tone of hardwood and hallways are planned to dissect this irregular space into zones that serve different functions.
The warmth of hardwood surface creates a welcoming feel at the entrance and marks a playground for the children. The living/dining room and multifunctional study are placed along the wall with two large French windows, where the family enjoys dining, reading and working in the comfort of natural light.
The view framed in by the French window at the end of the entrance-living room-dining room axis adds organic visual elements to create a homey feel. All functional areas are designed with versatility in mind. More variations and more possibilities can be created simply by rearranging the furniture.
Thank you for reading this article!

