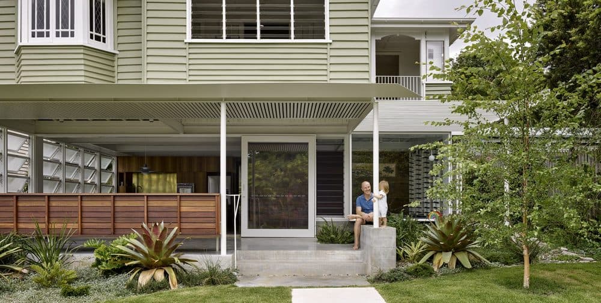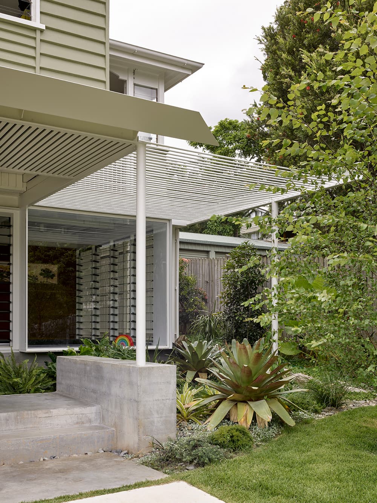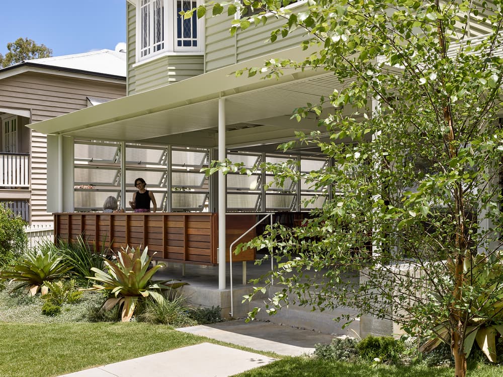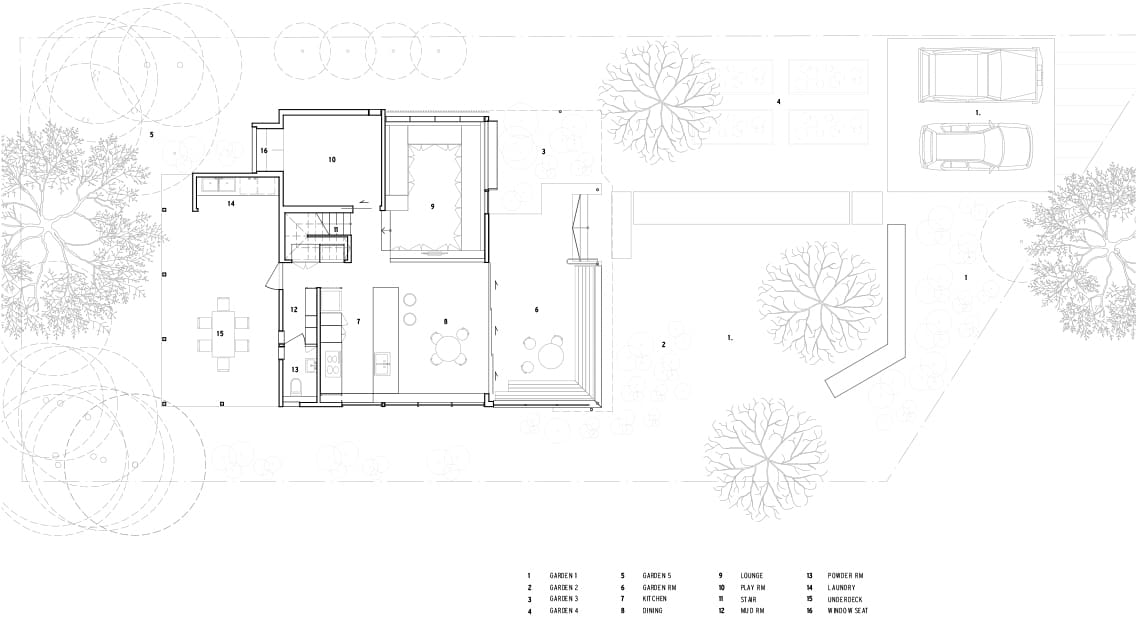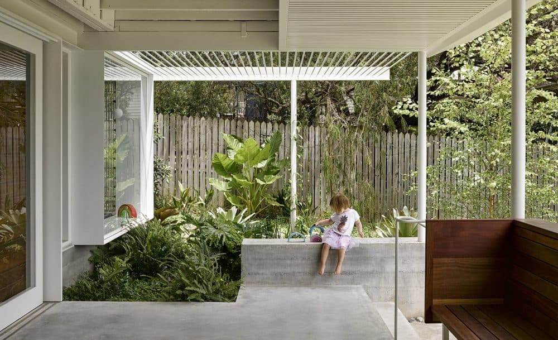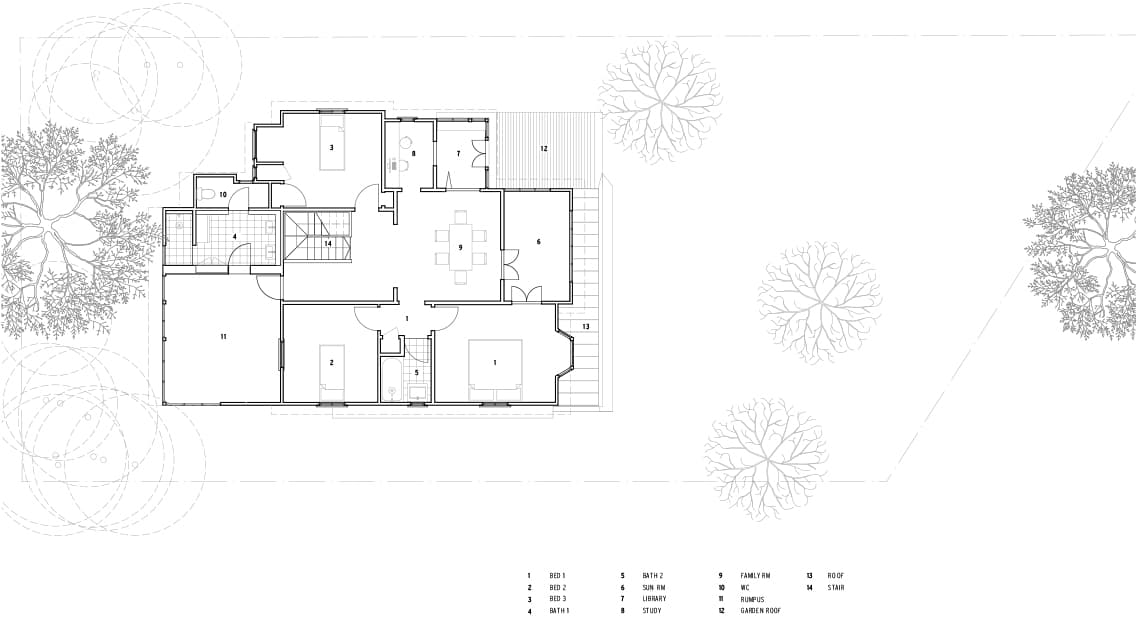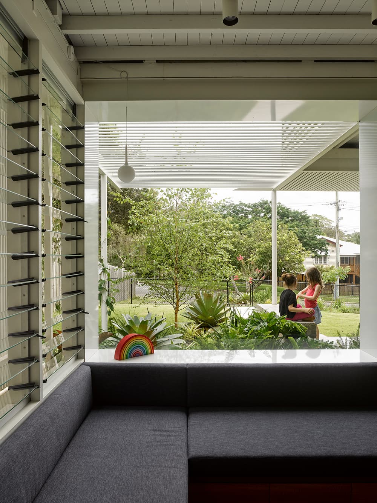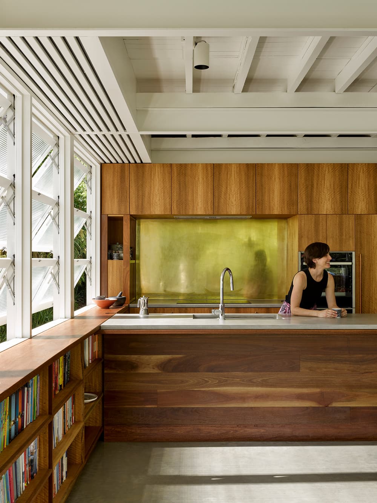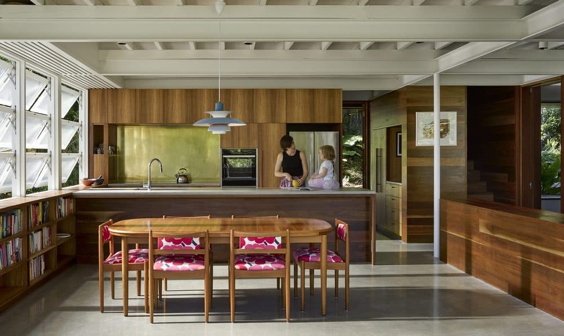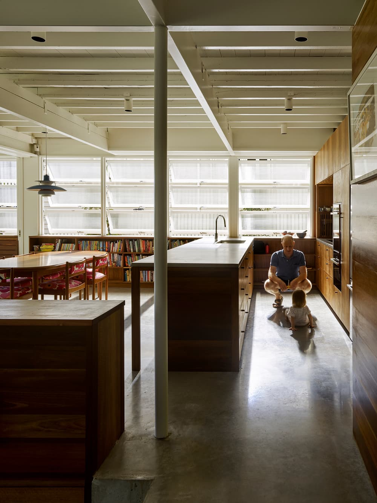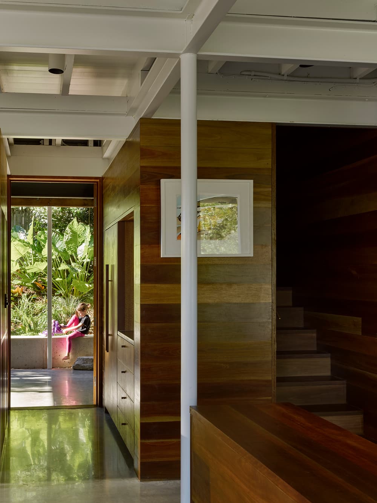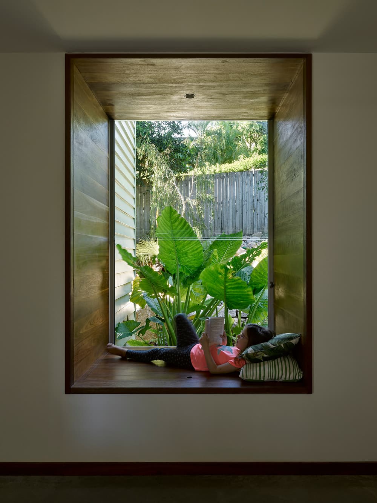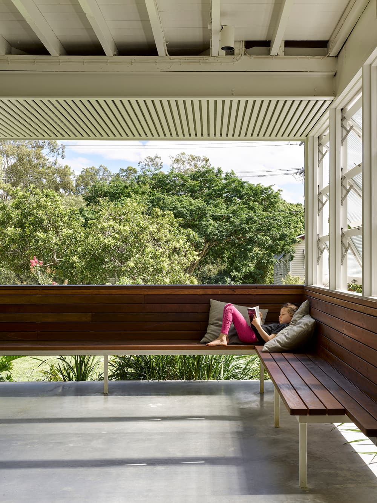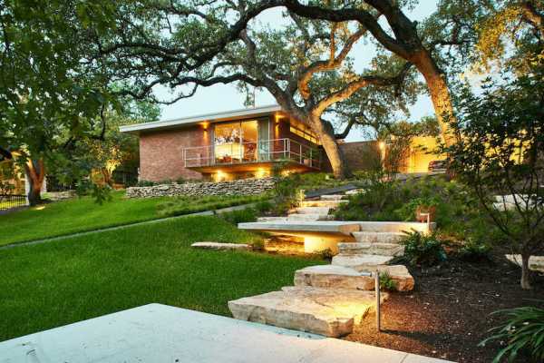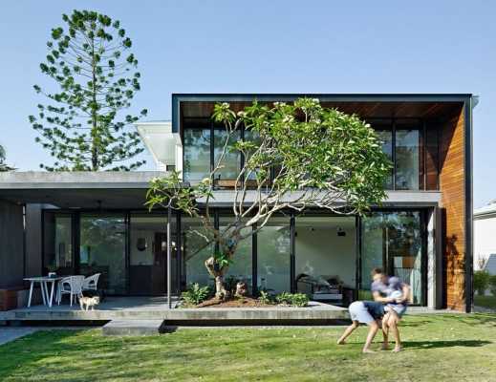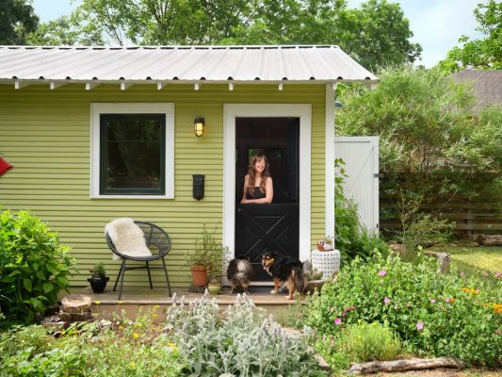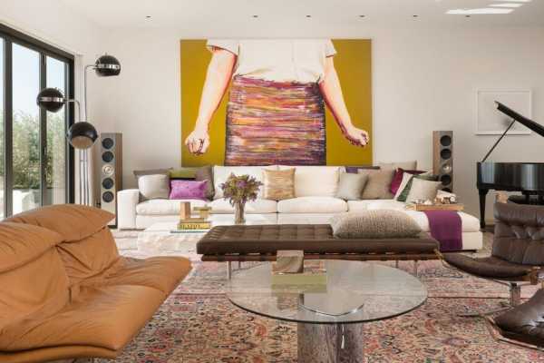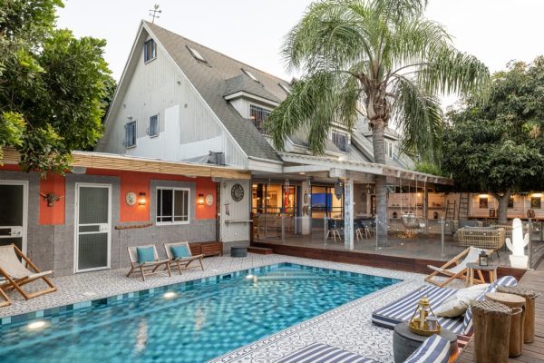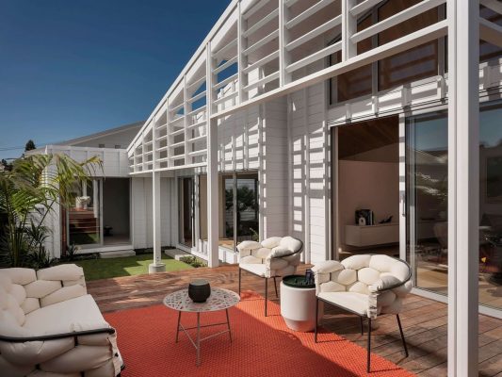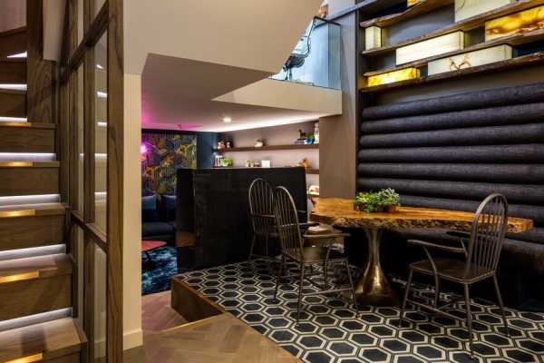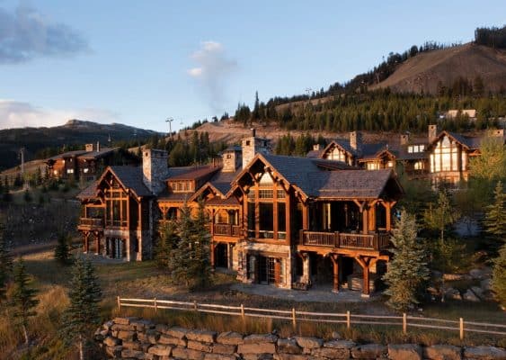Project: Bardon Undercroft House
Architects: Kieron Gait Architects
Project Team: Kieron Gait, Lyle Frazer
Contractor: Anthony Grove
Location: Queensland, Australia
Completion: 2021
Photographer: Christopher Frederick Jones
Text by Kieron Gait Architects
Awards
2022 Houses Award | House Alteration and Addition over 200m2 | Commendation
The undercroft of a Queenslander is often the most comfortable place to be in the warmer months of the sub-tropics – a cool shady space with battened edges to allow breeze to flow and a concrete slab to act as a heat sink.
This renovation celebrates the undercroft. An existing timber Queenslander was moved towards the rear of the site and raised to allow a new living platform underneath the house. This new space enjoys an elevated north facing aspect over the street to the treetops beyond. The front yard becomes the back yard with landscape managing privacy and delight to the living spaces.
The living level contains a series of connected but separate spaces, each with their own character and outlook but unified by the rhythm of the exposed structure above. Concrete floors drift outside to a Garden Terrace and blur the lines between the house and landscape allowing the family to live in the garden as much as the house.
Upstairs the original house becomes a private retreat, accessed via a timber lined stair that rises into the centre of the old Queenslander. This space contains bedrooms and private retreat spaces for the family of six.
Prospect and refuge – the ability to be together and retreat within the site allows family life to occur in a breezy light filled home the that allows strong connection to the garden and suburb beyond.

