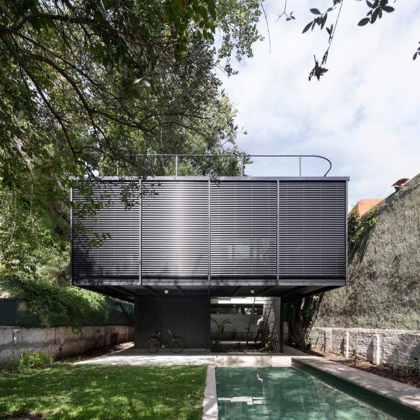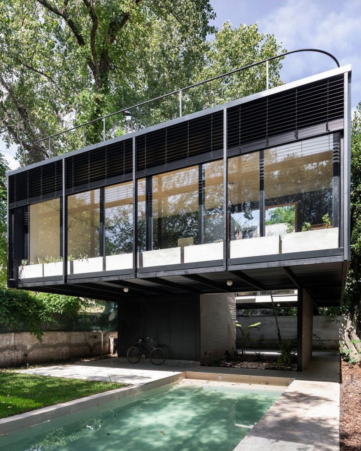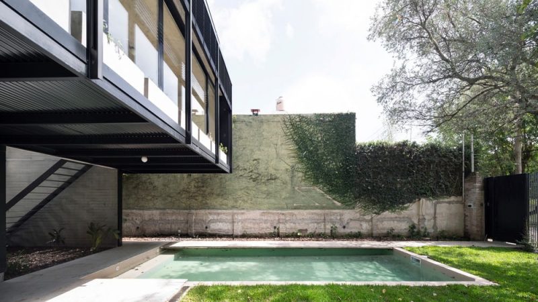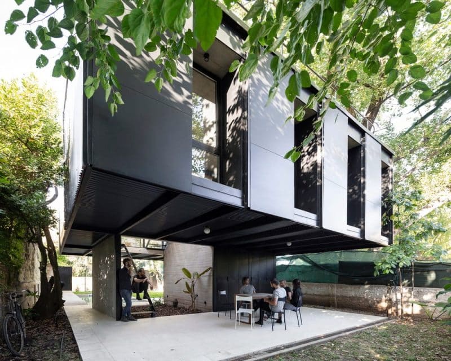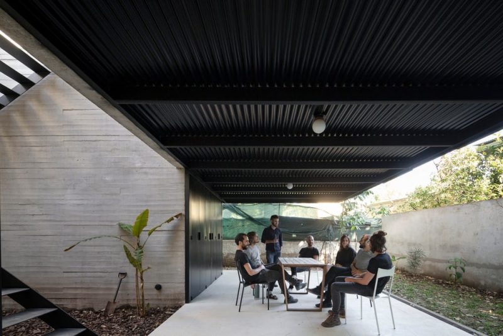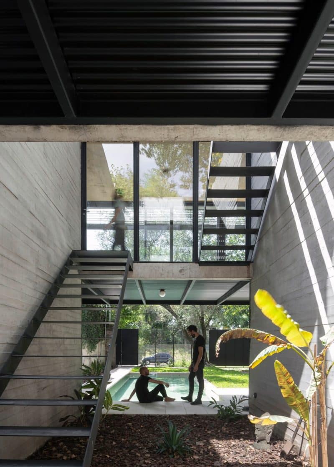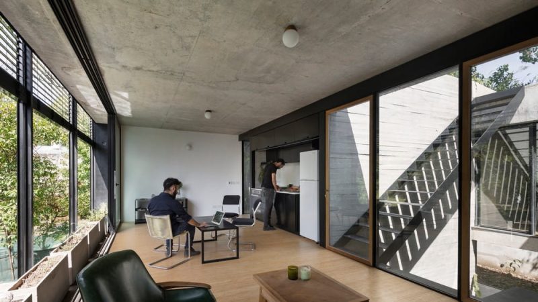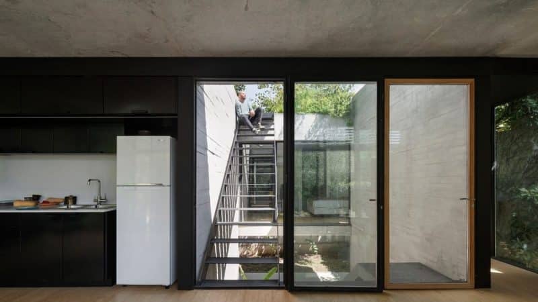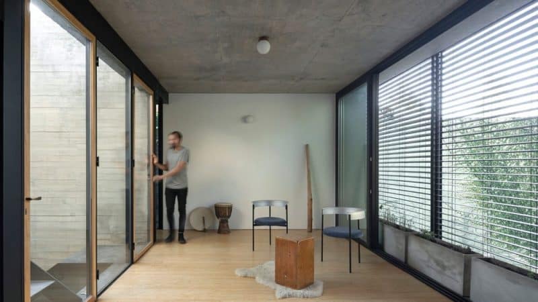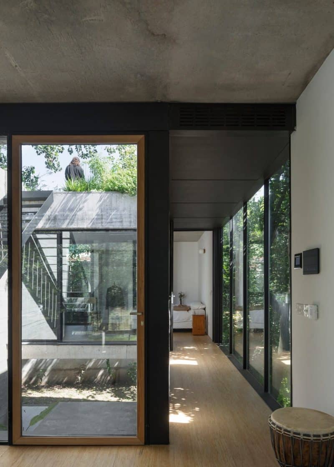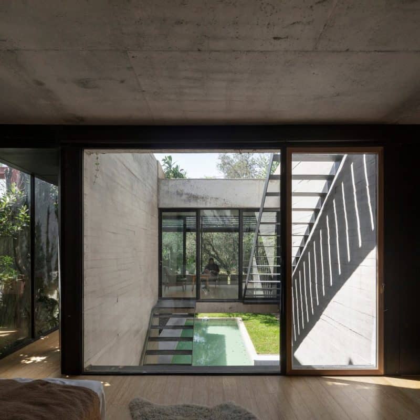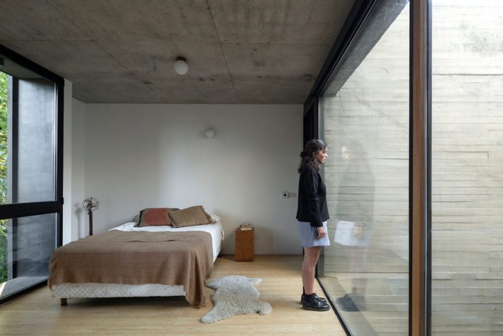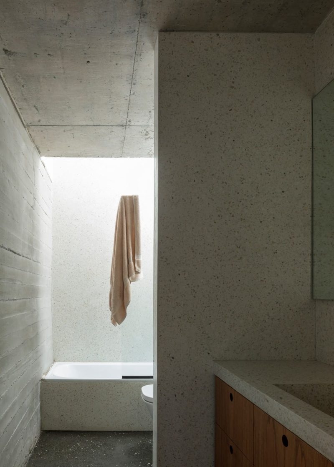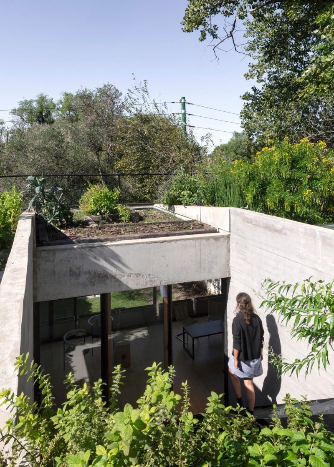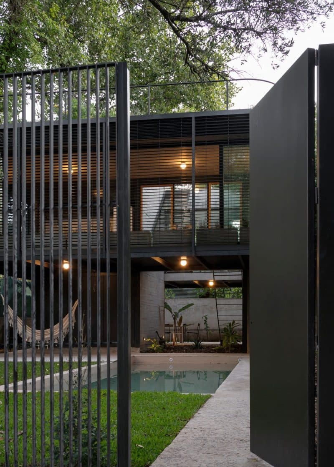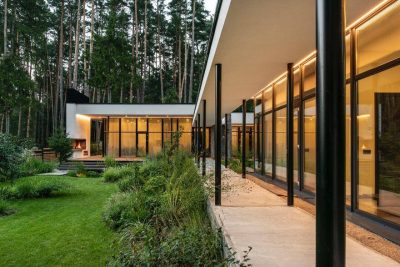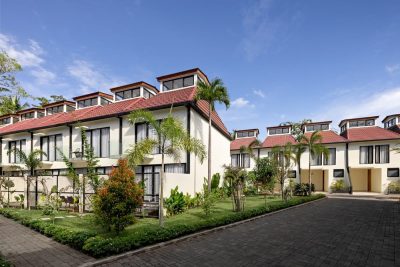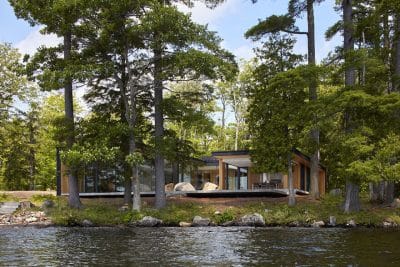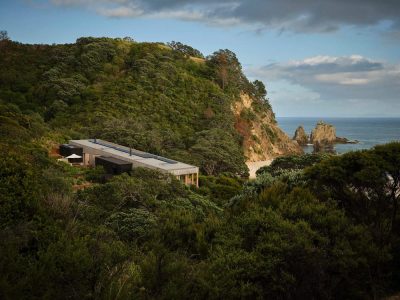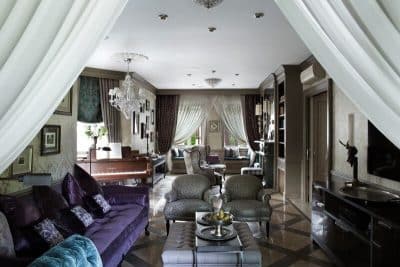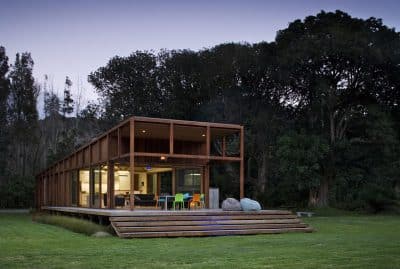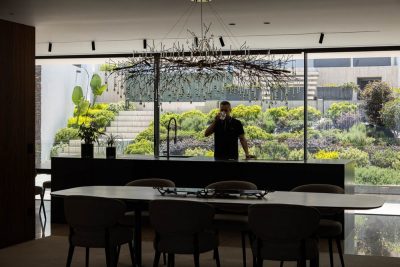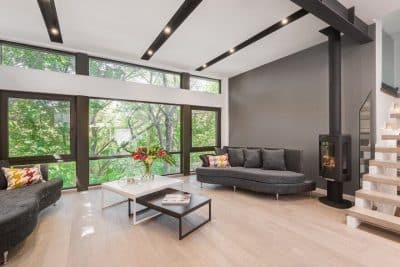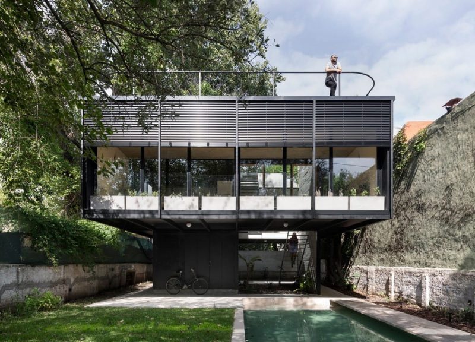
Project: ATO House
Architecture: IR arquitectura
Design Team: Luciano Intile, Enrico Cavaglià, Esteban Basili, Guillermo Mirochnic, Fermin Indavere, Federica Cascino, Demian Miguel Rached, Maria Jose Cristofakis
Location: San Isidro, Argentina
Year: 2020
Photo Credits: Federico Cairoli
The ATO House, designed by IR Arquitectura, stands as a remarkable example of how modern architecture can blend seamlessly with its natural surroundings. Situated near the Bajo de San Isidro Ecological Reserve, the site presented unique conditions that deeply influenced the design. A pre-existing swimming pool, mature trees, and the periodic crossing of turtles from the reserve shaped a design deeply integrated with nature.
Embracing the Ecosystem
IR Arquitectura designed ATO House to foster a close relationship between the human habitat and the surrounding ecosystem. The project is organized into “substrates,” which reflect the functional needs of the home while respecting the natural environment. At ground level, the design prioritizes preserving the land, offering semi-covered spaces that connect closely with the surrounding vegetation and the pool.
The second substrate, placed at treetop height, houses the main living spaces. This elevation optimizes views and air circulation. The rooftop, fully landscaped with native and edible plants, attracts birds and insects, promoting seed dispersal and extending the ecological reach of the reserve.
Structural and Functional Efficiency
The structure of ATO House relies on three concrete walls that support the first-floor slab. Inverted beams above create the framework for the ground floor. This arrangement not only provides stability but also organizes the interior into four distinct areas, each tailored to specific functions.
The envelope of the house plays a crucial role in its functionality. On the ground floor, minimal boundaries create a seamless connection between indoor and outdoor spaces. The first floor continues this approach, with vertical enclosures that adapt to sunlight and views. Lastly, the rooftop enhances the connection to the environment, offering expansive views above the treetops.
Sustainable and Technological Integration
ATO House prioritizes sustainability through a combination of passive and technological solutions. High-performance carpentry, flowerbeds, and robotic blinds on the front facade work together to create an efficient environmental barrier. The geothermal system, which taps into the consistent temperature of groundwater, regulates indoor climates throughout the year. Photovoltaic collectors further reduce reliance on the electrical grid.
In addition, a centralized home automation system controls lighting, security, and irrigation. This integration ensures optimal performance and a high level of comfort for the residents.
The ATO House by IR Arquitectura exemplifies how architecture can harmonize with the natural environment. Through thoughtful design and sustainable technologies, this home not only serves its inhabitants but also contributes positively to the surrounding ecosystem. It demonstrates the potential of architecture to foster a mutually beneficial relationship between humans and nature.
