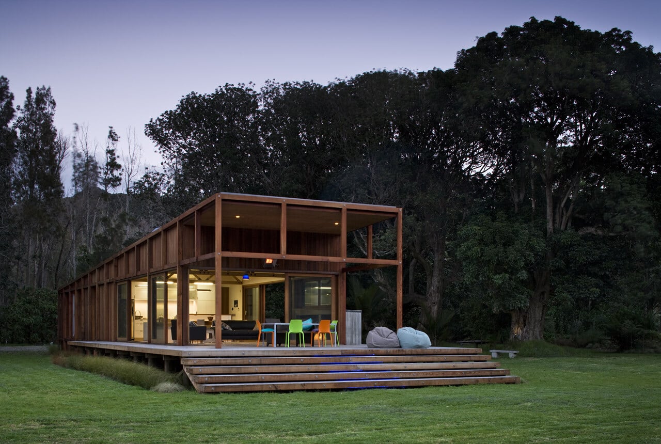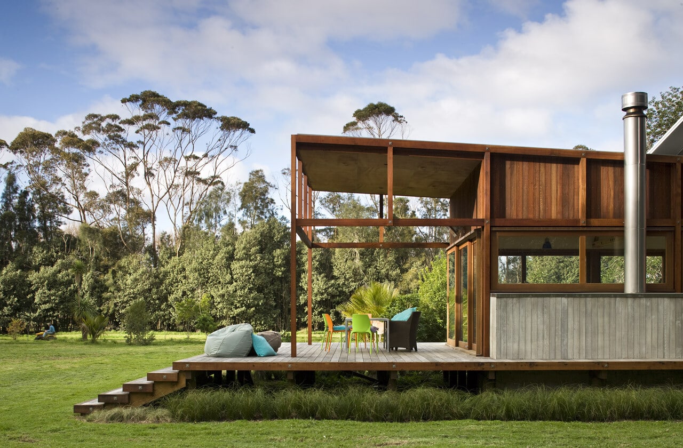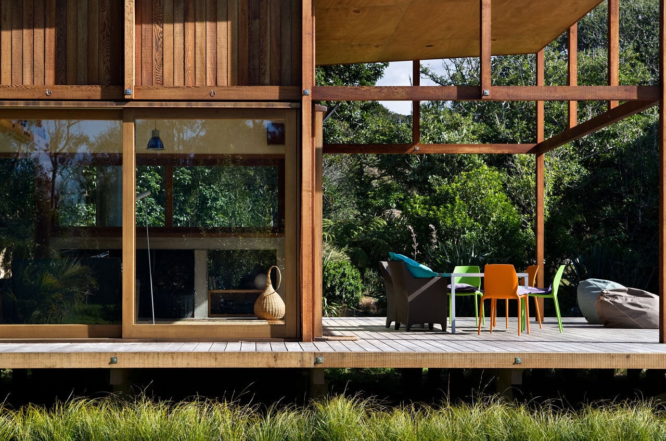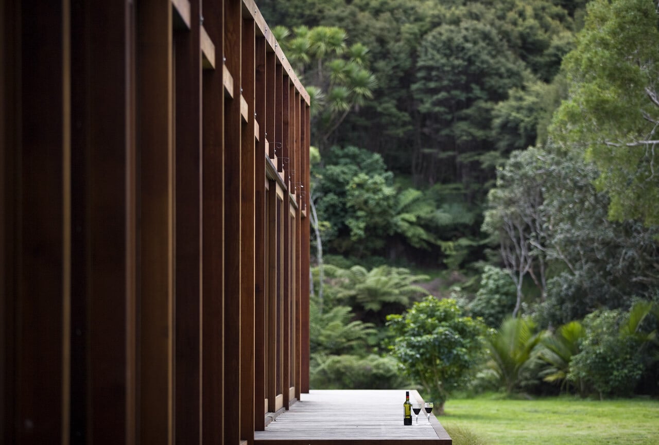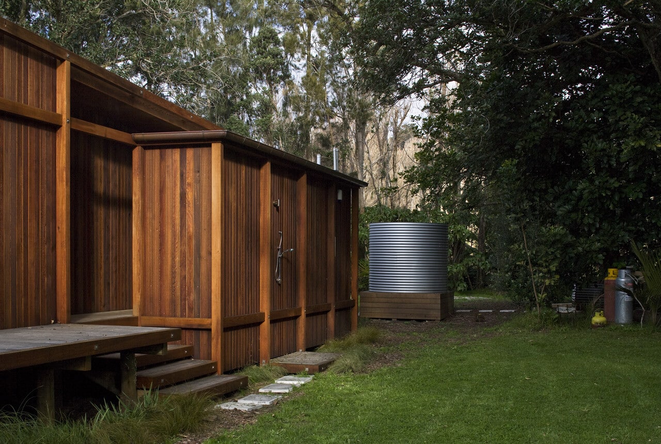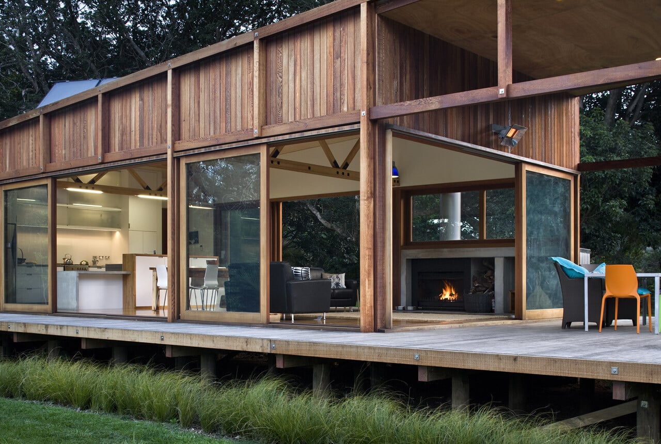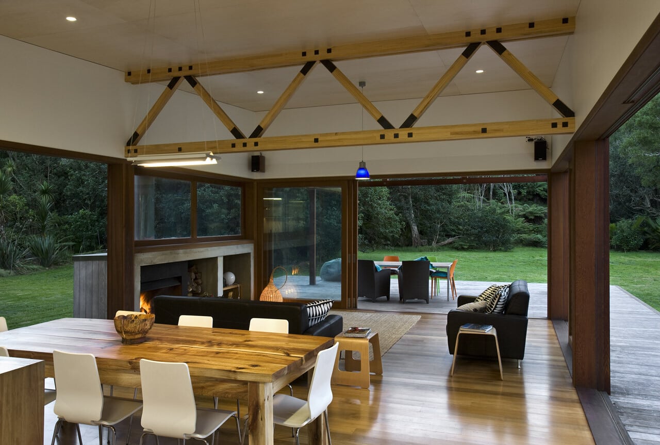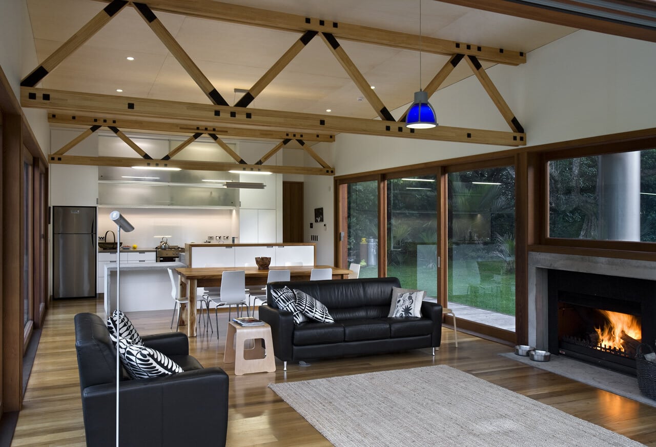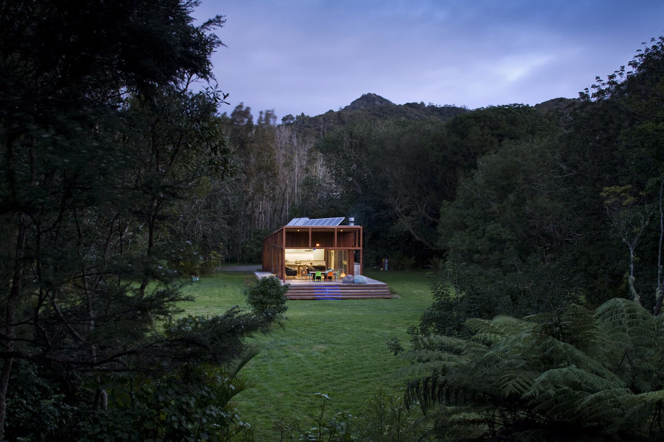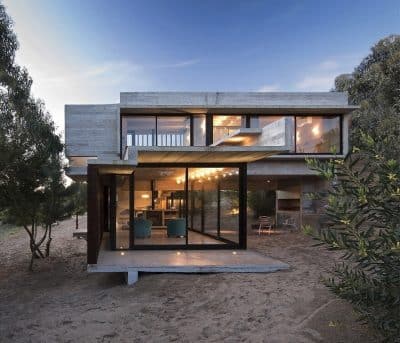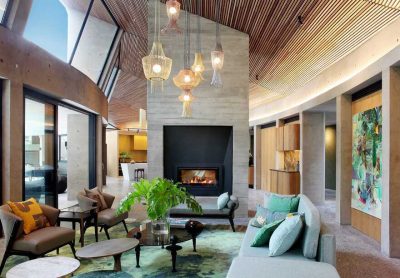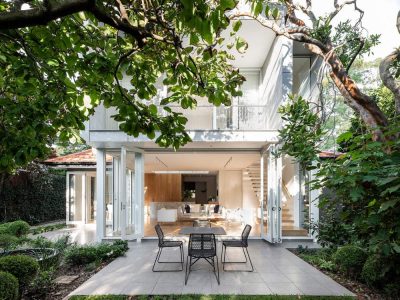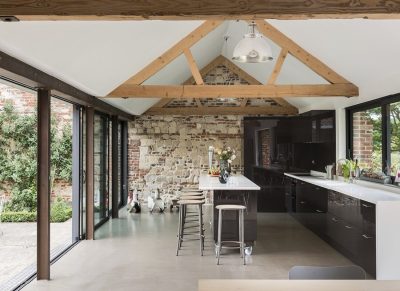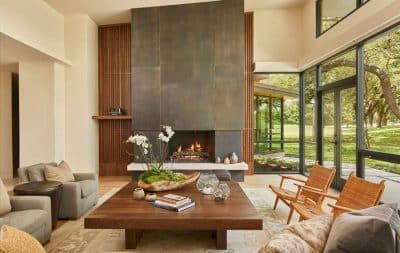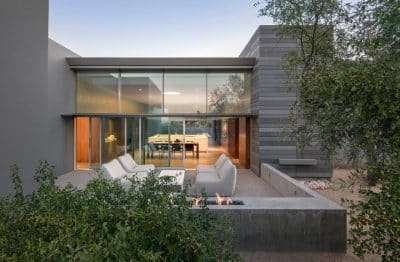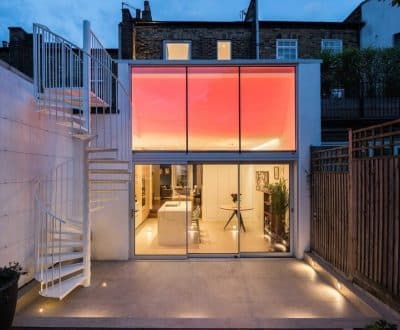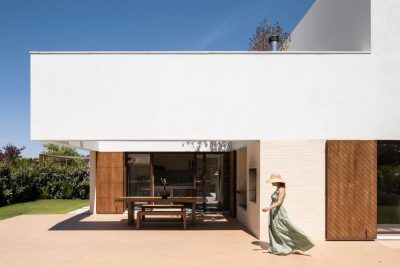Designed by Crosson Clarke Carnachan and built on the Great Barrier Island, in New Zealand, this house relies 100% on solar power. Taking its name from the island where it is situated, the Great Barrier House is located in a beautiful setting on a beautiful meadow, being surrounded by trees. The building is elevated on wooden pillars to protect it from floods. The entire living area is surrounded by glass walls and sliding doors so it can be opened to take full advantage of the fresh air and summer sun. The owner of the house and the land protects the existing vegetation and enjoys the abundance of native birds that live on the island. Despite the glass walls, the Great Barrier House is comfortable in the winter too, the glass succeeds to provide protection even if the temperature drops.
The house is powered entirely by the solar energy and the owner confirms that 9 people used laptops and other electronic devices connected to power in the same time and there was no need to start the backup generator. About the supply of the warm water the owner also says: “It is an astonishingly decadent feeling lying in a bath of free water, heated by the sun, pumped by solar power. Free as anything! Hot water gets up to 68 degrees in the tank from the sun, and has to be cooled to come out the tap. “ Crosson Clarke Carnachan realized a sustainable home in the middle of the nature, providing comfort and all utilities to the owner without cost, relying only on solar energy.

