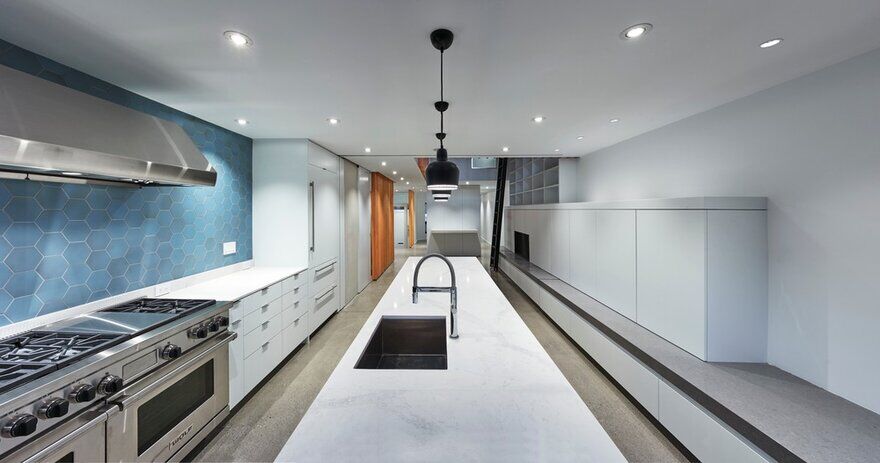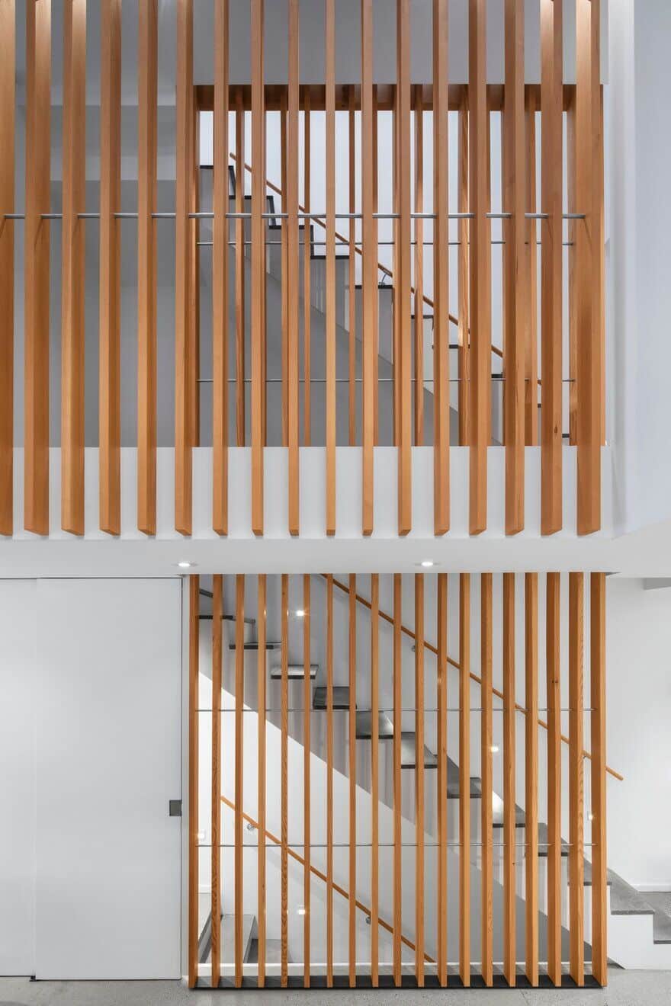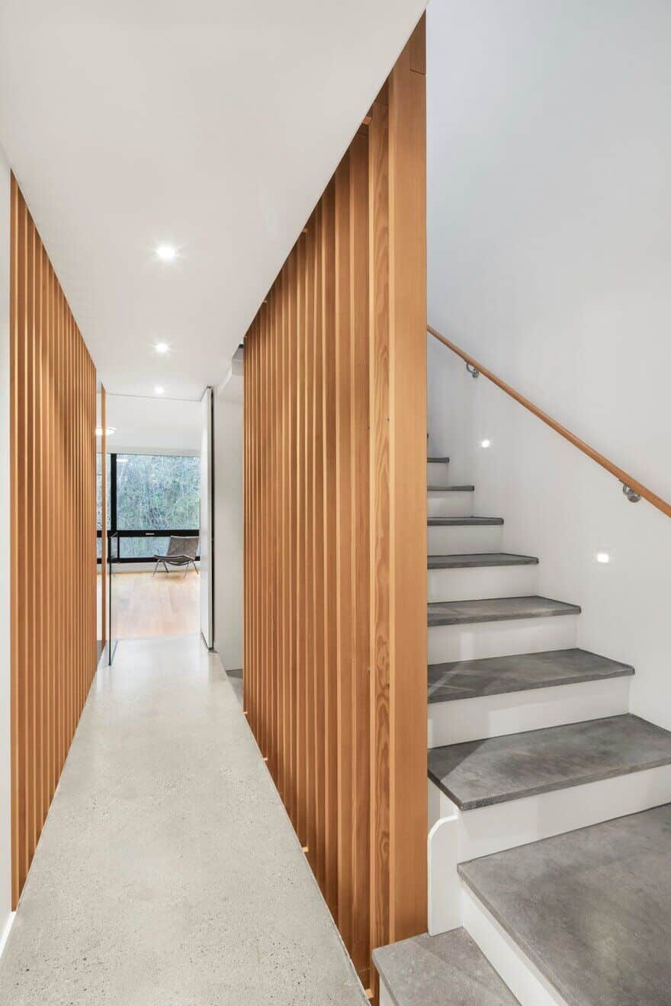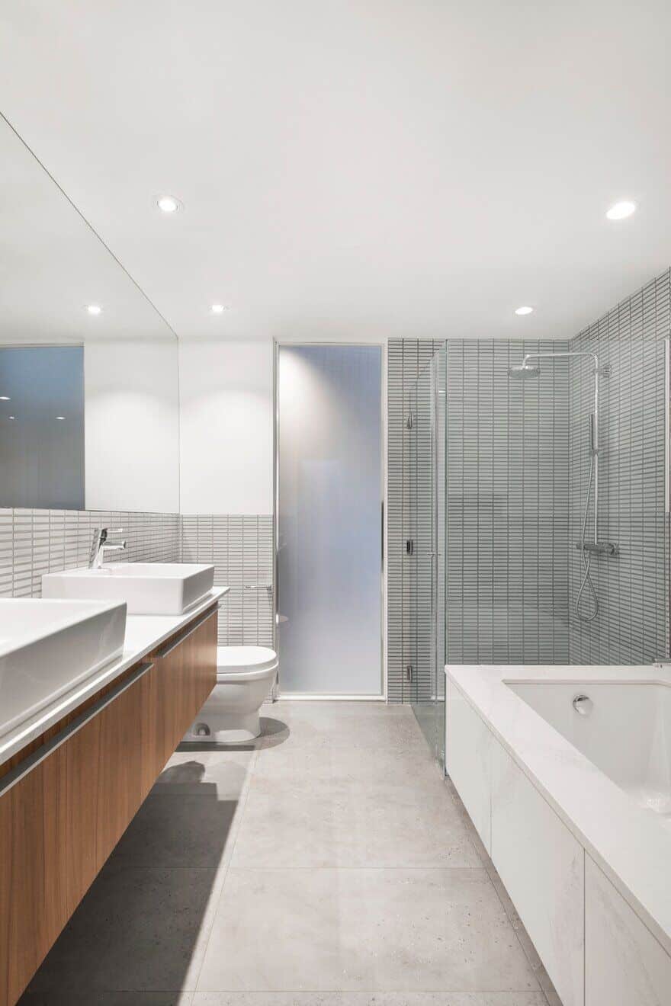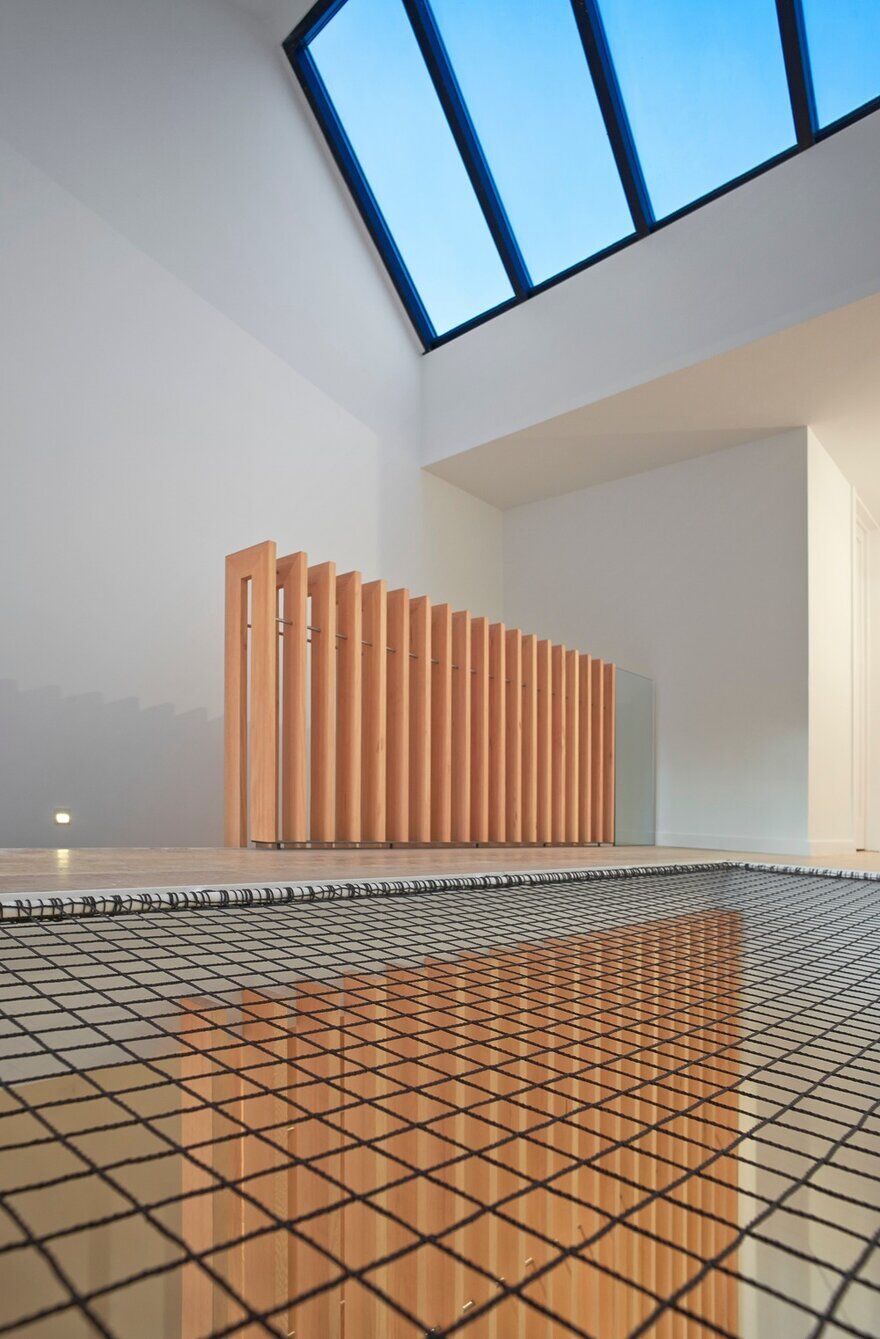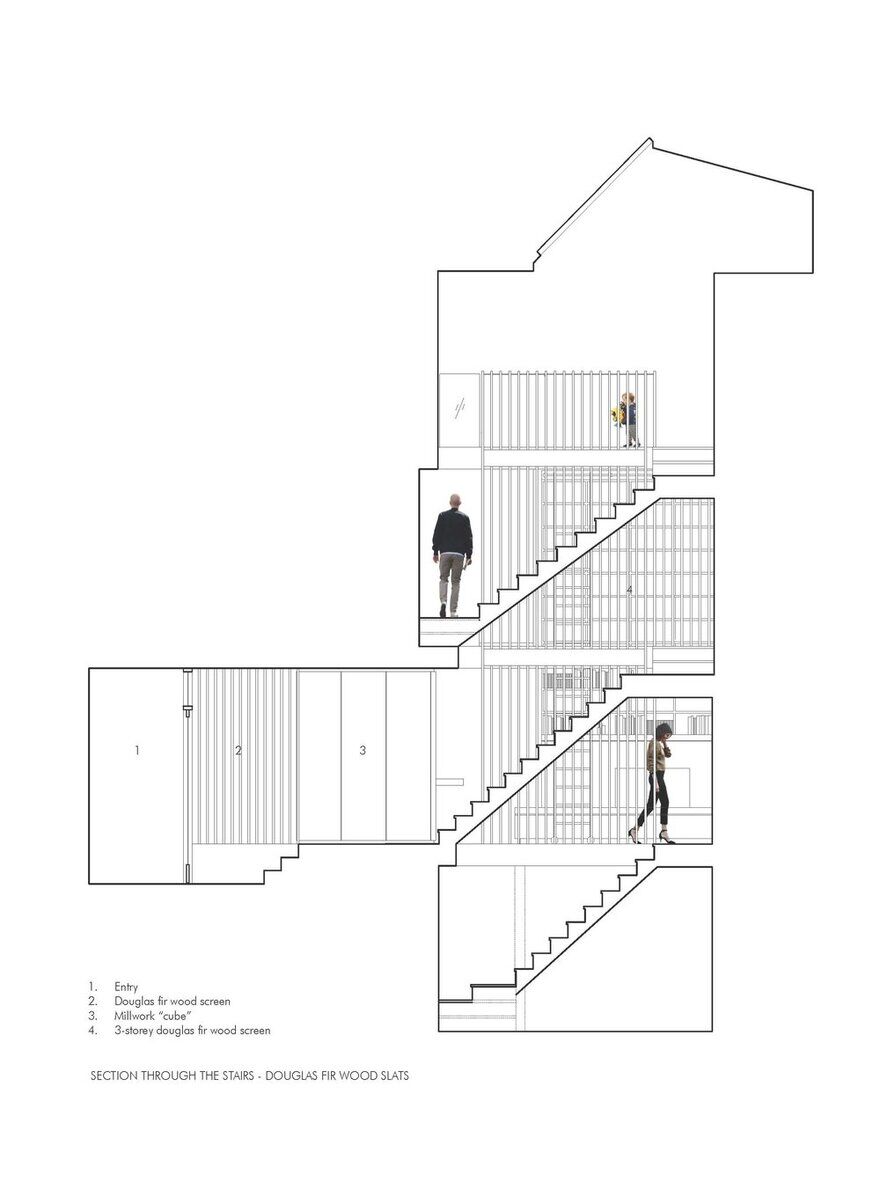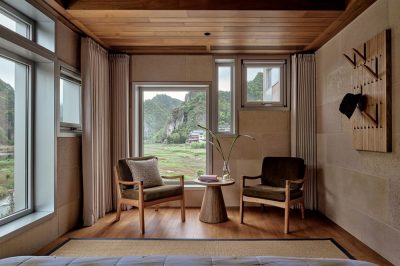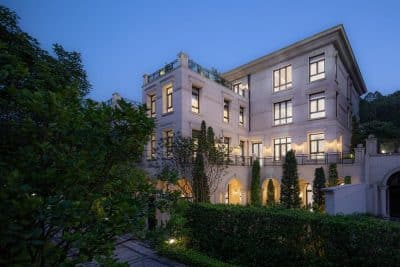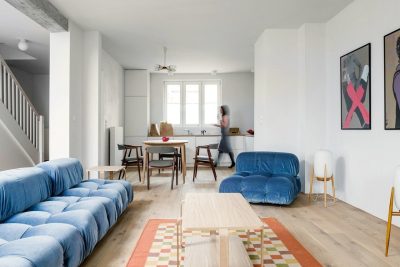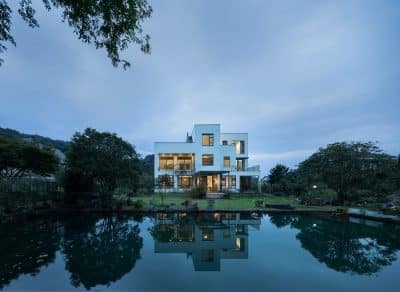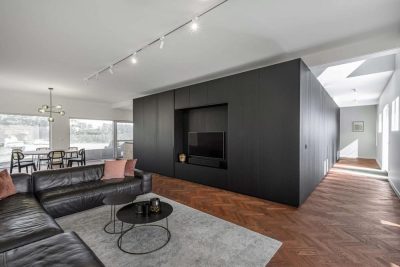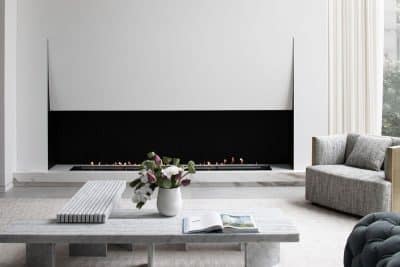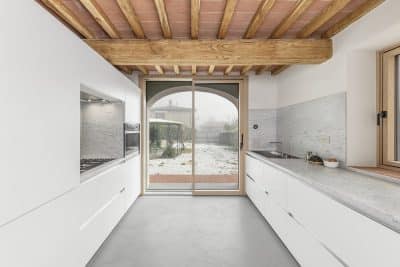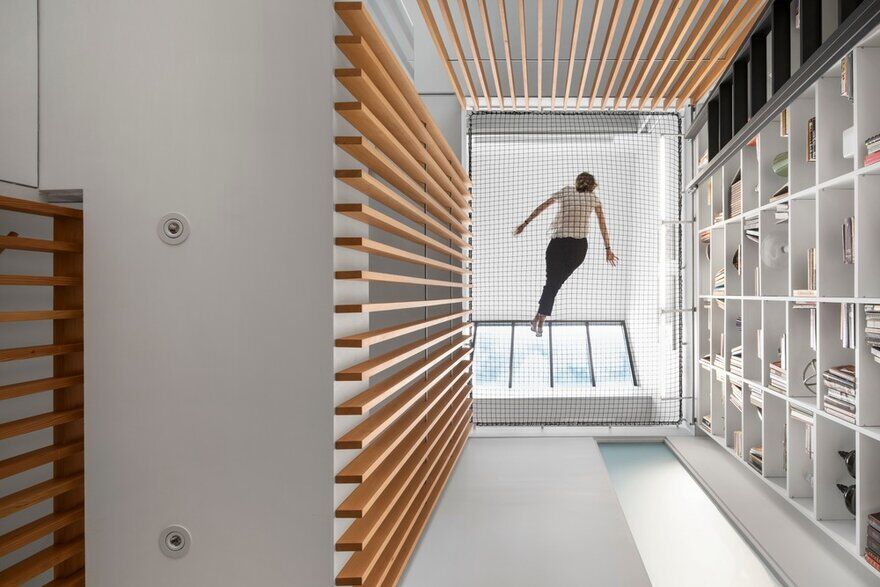
Project: Atrium Townhome
Architects: RobitailleCurtis
Location: Montréal, Canada
Year 2019
Photo credits: Adrien Williams, Marc Cramer
Text by RobitailleCurtis
Originally built in 1978, the Atrium Townhome required significant renovations. In the end, the decision was made to gut the house and largely start over. The clients, a young family, wanted updated modern finishes, unique design features, and an open convivial layout with the ability to close off space so their Great Danes and cats could be kept out of the kitchen and living room. The project’s primary material palette needed to be durable and not require constant maintenance.
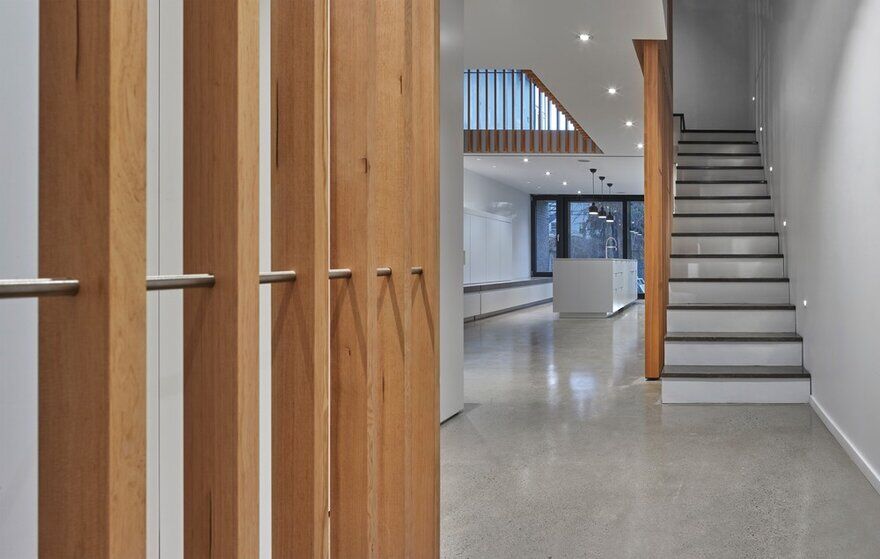
RobitailleCurtis‘s design highlights the dramatic vertical and horizontal axis of the Atrium Townhome. On the ground floor, the linear hearth and views across the atrium and kitchen terminate at the new garden window wall. The vertical axis is highlighted by the two-story book-case and vertical grain Douglas Fir slats.
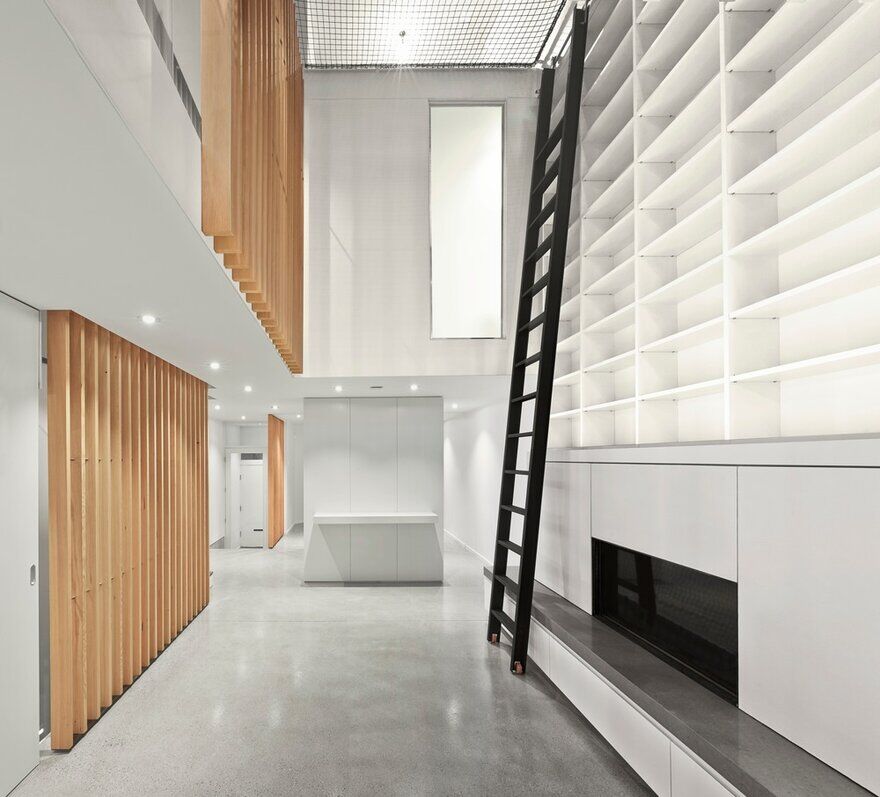
The material palette of Douglas Fir slats, polished concrete floors, and white lacquered millwork achieve brightness, warmth, durability and sleek minimal design. Concealed floor to ceiling pocket doors and stainless steel mesh curtains provide flexible separation. A net ‘floor’ replaces the need for guardrails at the top of the expanded atrium and serves as a unique play surface on the third floor where children’s rooms are located.
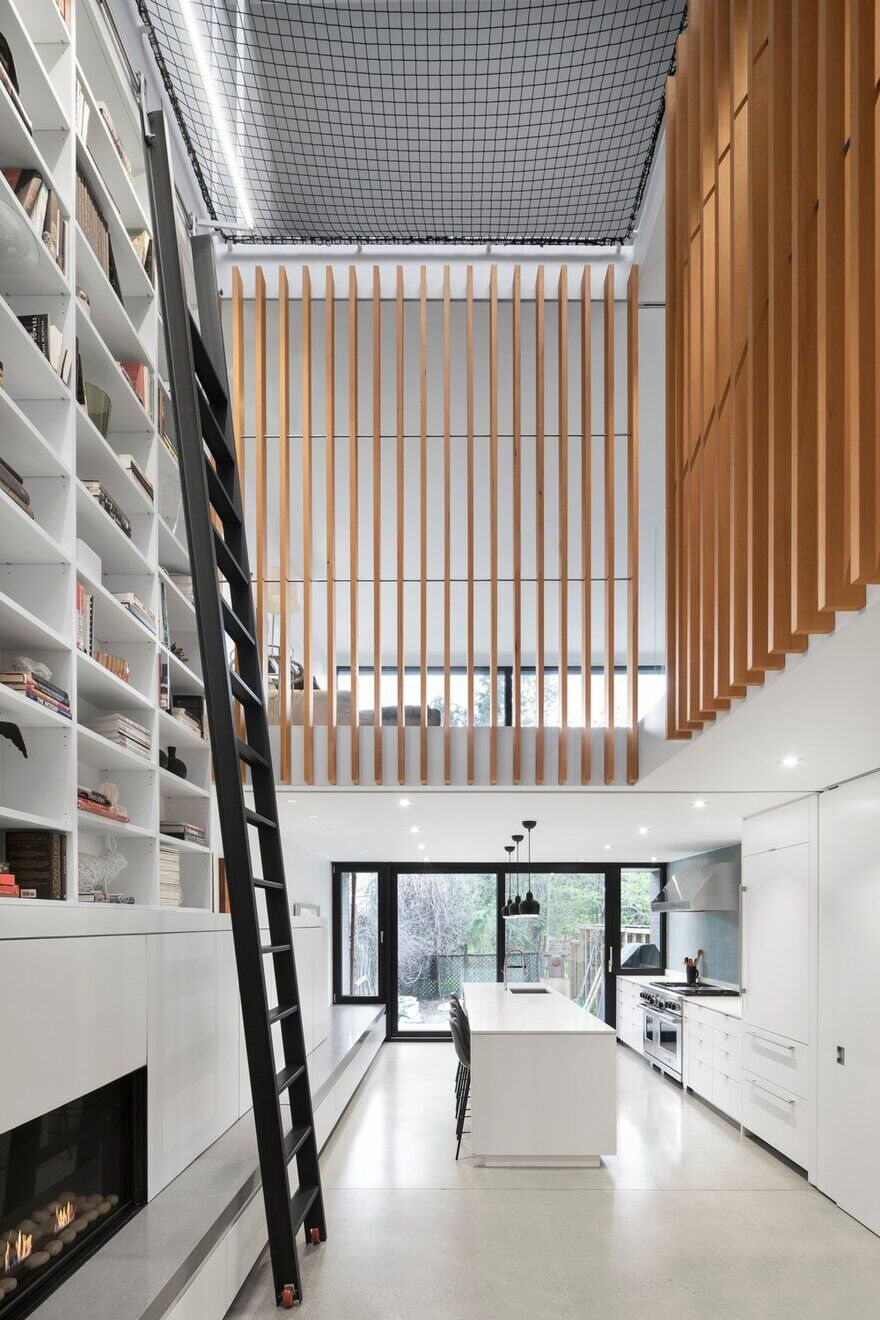
At the main living level, the kitchen has been relocated from the front of the home to the rear where it now enjoys more open space and daylight in its position adjacent a window wall with views to a newly designed garden. A carefully detailed millwork ‘cube’ is a primary organizing element of the ground floor plan. It is a nicely proportioned object that orients movement through space as it separates the living room from the atrium and kitchen. The ‘cube’ contains two concealed glass pocket doors that enable the living room to be closed off. It also conceals a coat closet at the main entrance of the home and hides a discreet powder room.
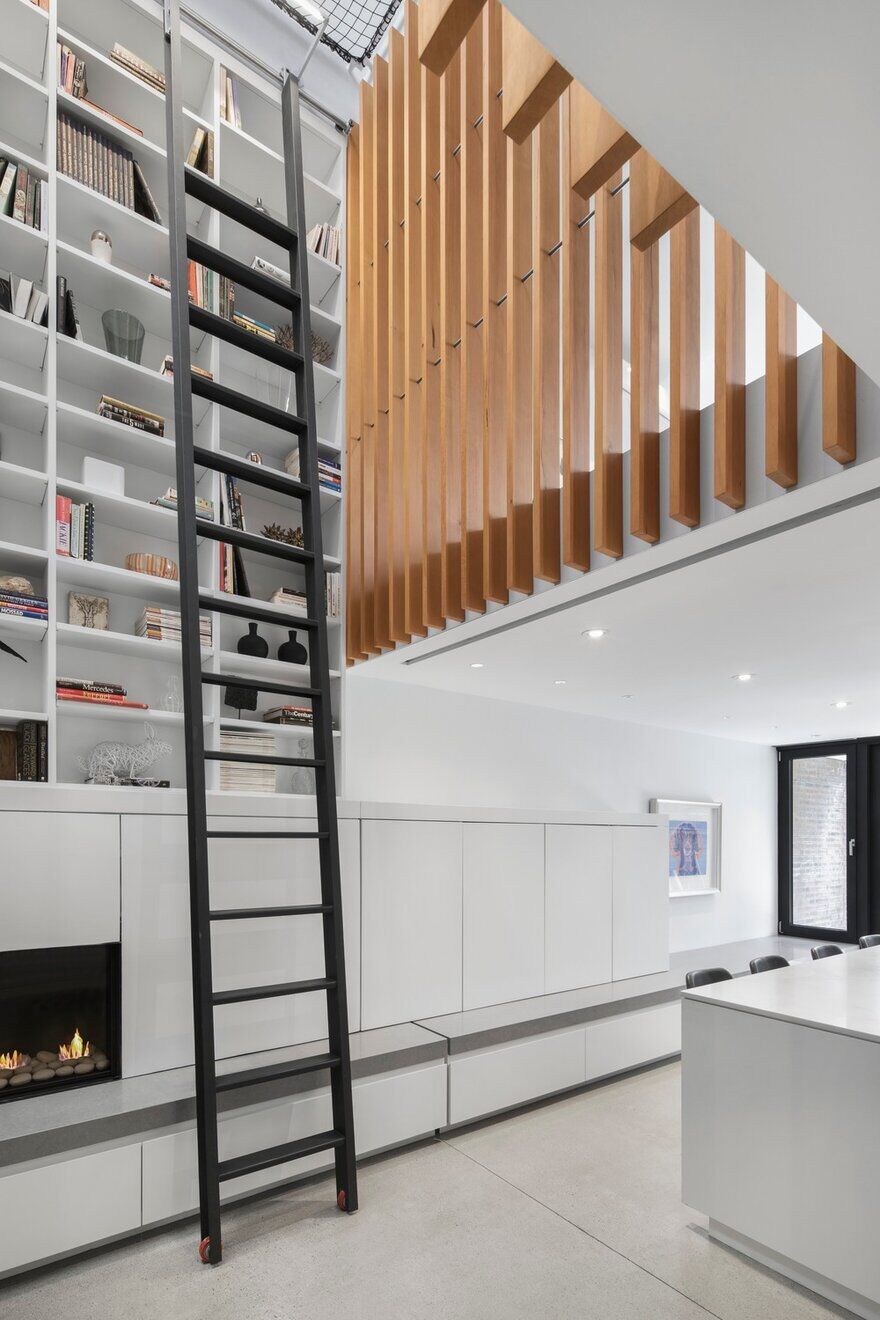
At the ground floor level and up through the atrium and main stair, vertical grain Douglas fir slats provide screened views through the home and eliminate the necessity for guardrails. Douglas fir, concrete floors, and white lacquered millwork combine to create a crisp, clean, and warm material palette.
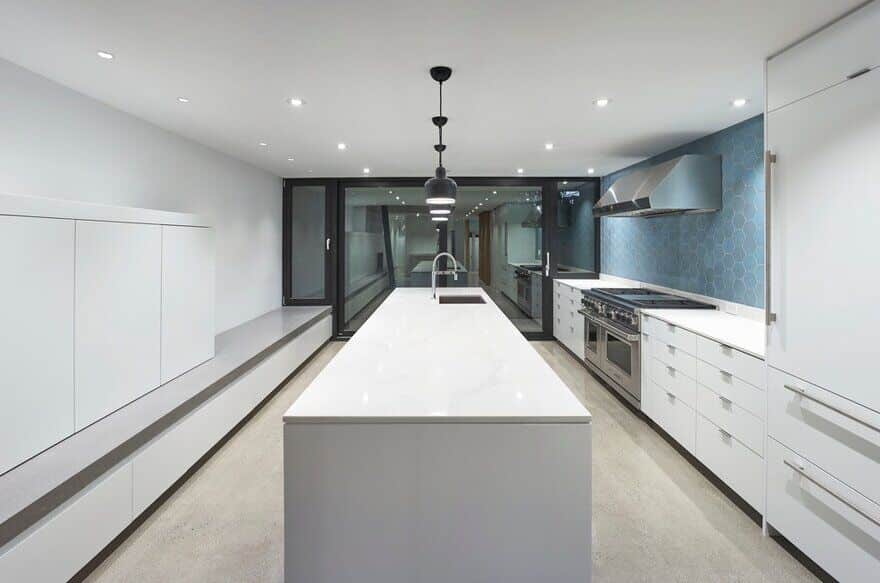
At the third floor level, a net ‘floor’ has been installed at the top of the atrium allowing the void space to become a dramatic play surface adjacent to the kid’s bedrooms. The use of a net in this location precludes the need for guardrails and opens the floor plan to unimpeded views to and from the third floor.
Riggers from Cirque du Soleil installed the trapeze net.
