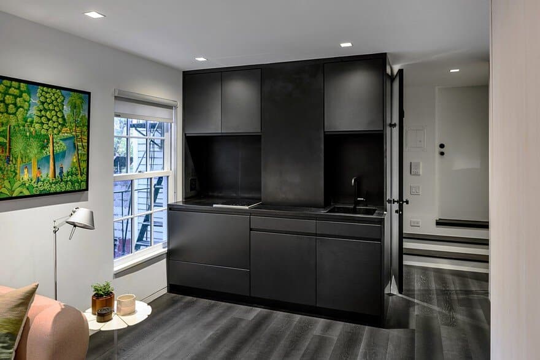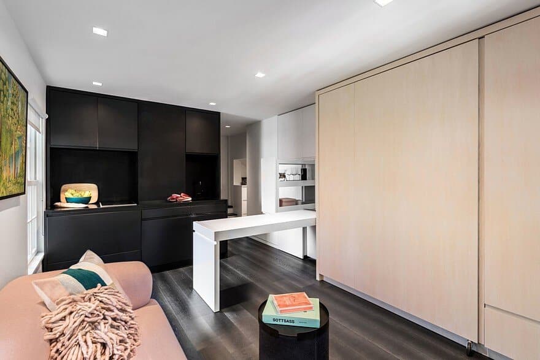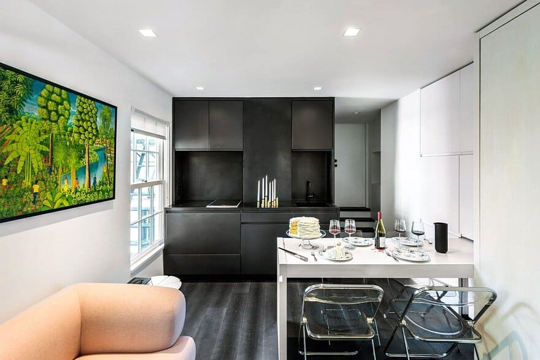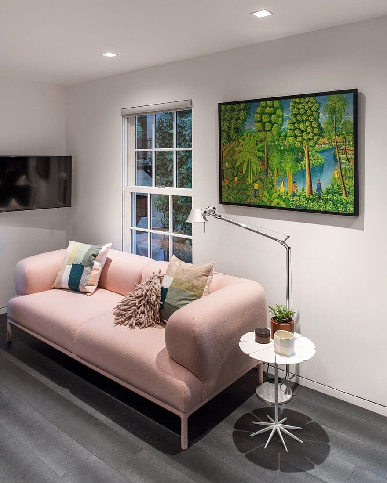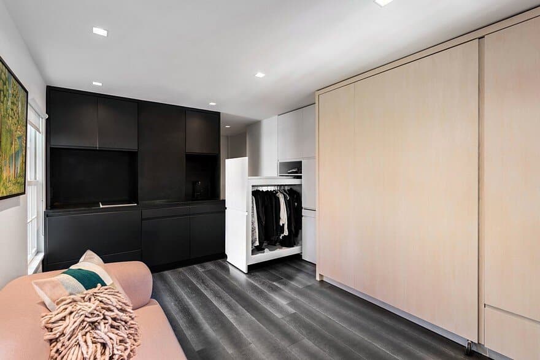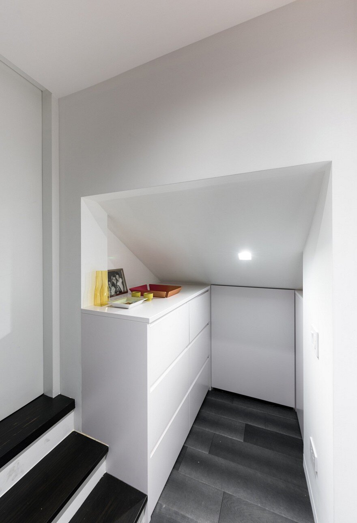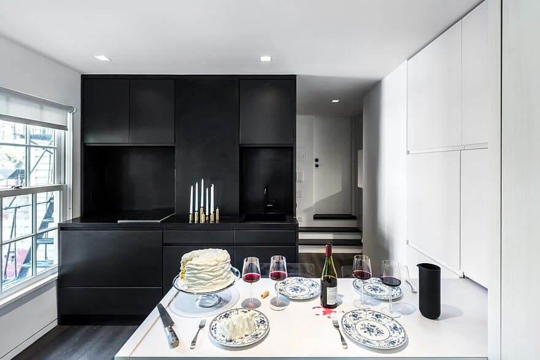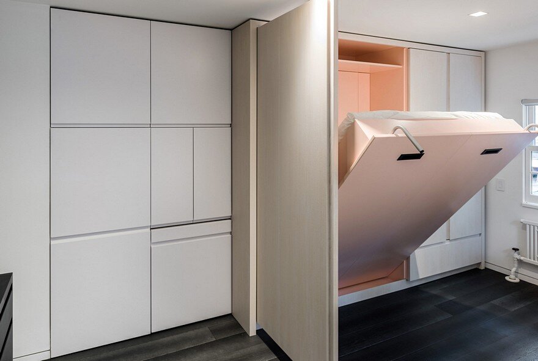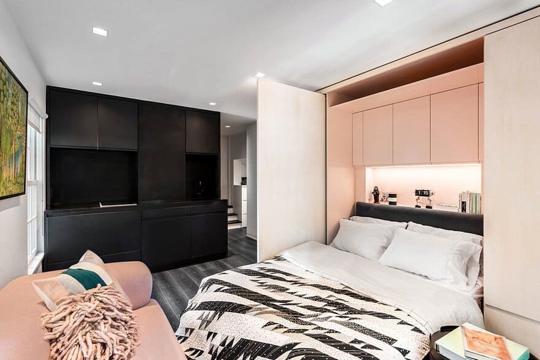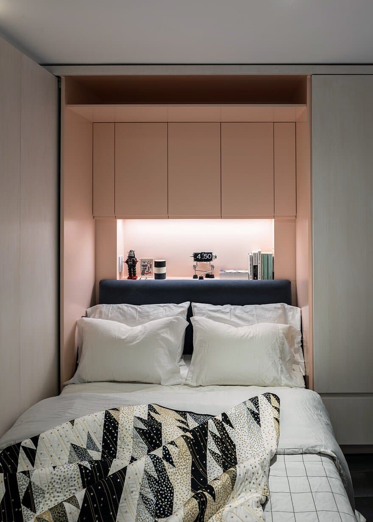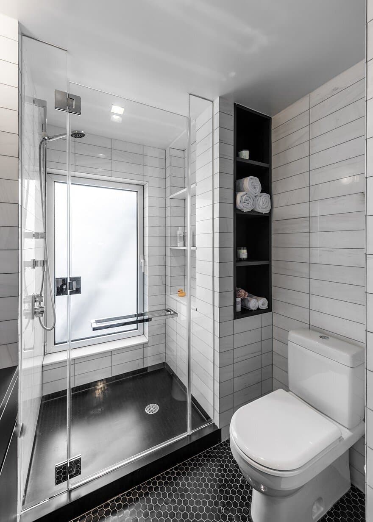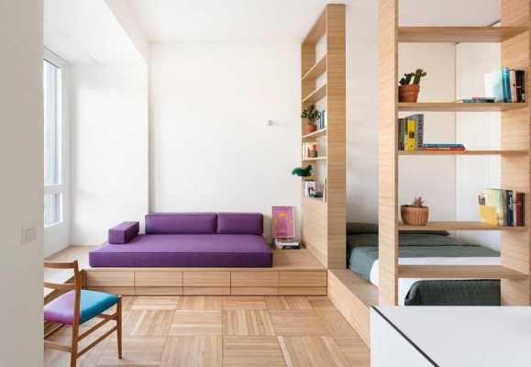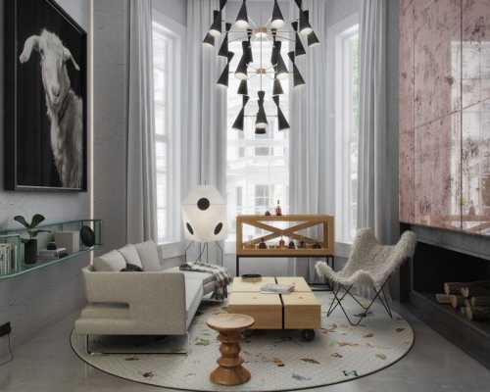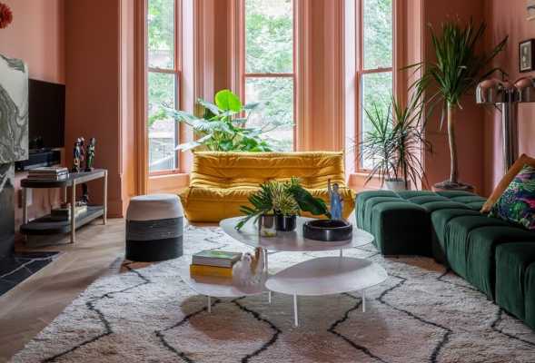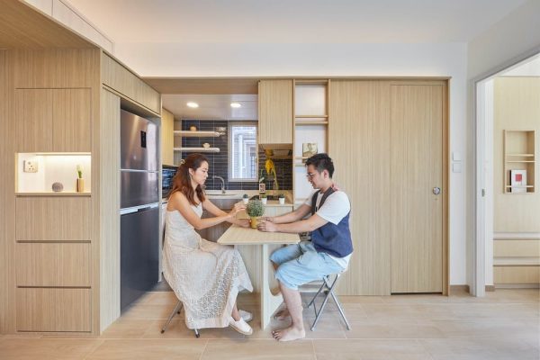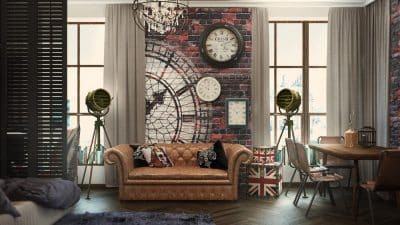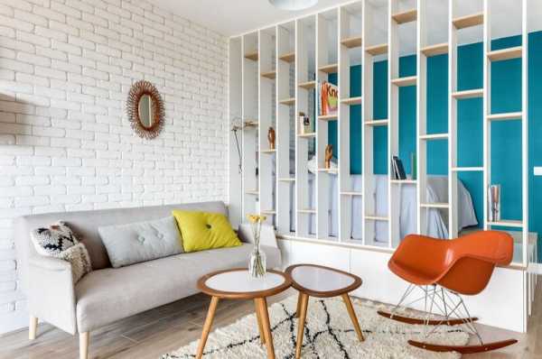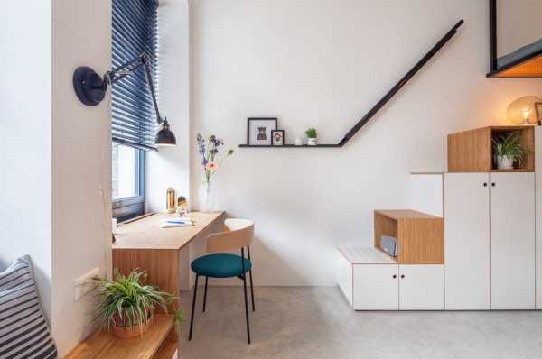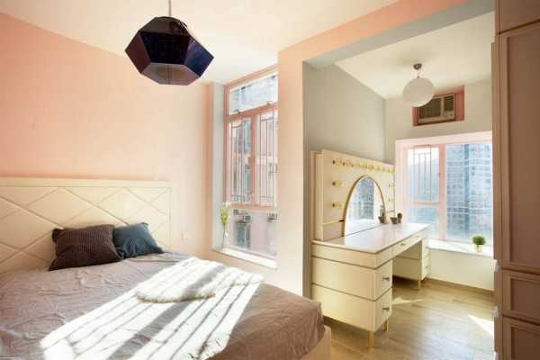Project: Attic Transformer
Architects: Michael K Chen Architecture
Project Team: Braden Caldwell, Michael Chen, Julian Anderson
Location: New York City, USA
Area: 20 sqm
Photography: Alan Tansey
Having acquired a 225 sf space in Manhattan’s West Village and an adjoining 5ft tall storage attic space, a client approached MKCA – Michael K Chen Architecture with a request to transform the minuscule space into a gracious and multi-functional home.
The ” Attic Transformer “project takes advantage of the compact attic space which while not standing height, offers a useful volume for numerous apartment functions. The space was aggressively subdivided and loaded with custom fabricated transforming elements including hanging clothing storage, pantry storage, and a pull-out dining table, paired with a pull-out workstation that converts the table into a home office with desktop computer and storage below.
The transforming elements make comfortable living, cooking, dining, working, and entertaining all possible, even in a tiny space. Custom millwork, and vintage and contemporary furnishings in tactile and well crafted hardwoods, mohair, and wool make for a luxurious and youthful interior design.
Situated in an Landmarked 1840s wood and brick townhouse with exposures on three sides, the space was gutted to studs and rebuilt from the inside out, including new thermal and waterproofing systems at the three exterior facades and roof. Extensive upgrades were made to the sagging wood structure of the building to level floors and ceilings and to reinforce decades of water damage in the historic structure.
A crisp palette of pickled ash, white lacquer, scorched white oak flooring, and charcoal Corian are offset by rose high gloss lacquer and mohair in the bedroom space, creating a subdued but lively environment conducive to living, dining, kitchen, working, and small-scale entertaining in a space that previously barely accommodated a bed.
The centerpiece of the main living space is a six-foot long pull out dining table that converts to a home office by sliding out a powered compartment containing a desktop computer. The retracts smoothly into an otherwise inaccessible attic space behind the wall.
A compact volume of black Corian and charcaol lacquer contains a serenely spa-like bathroom and a pullman kitchen with refrigerated drawer and induction cooktop.

