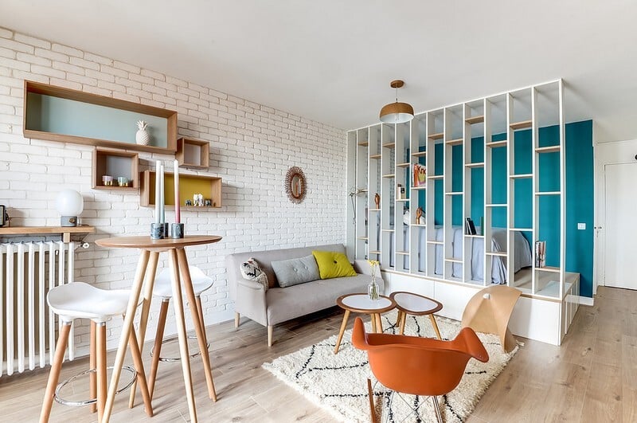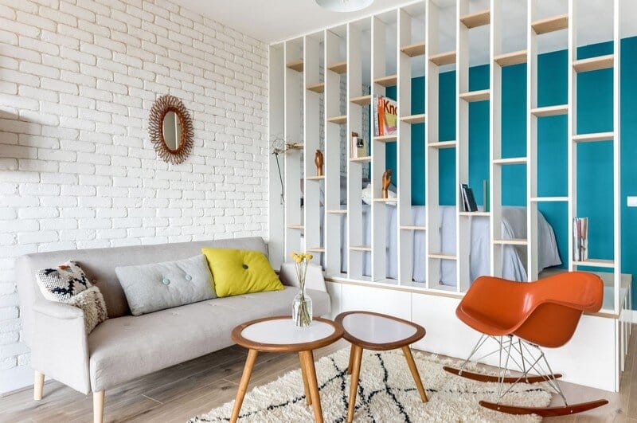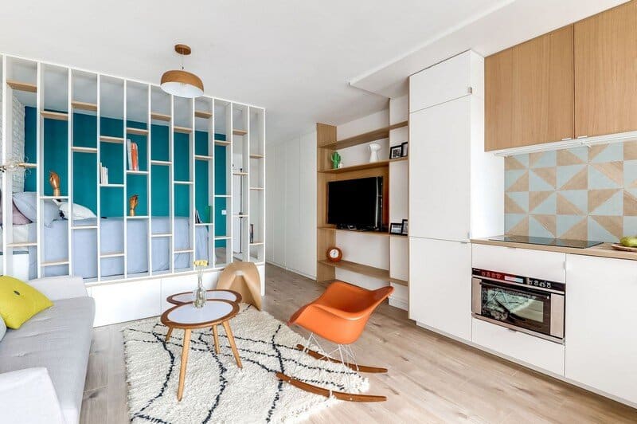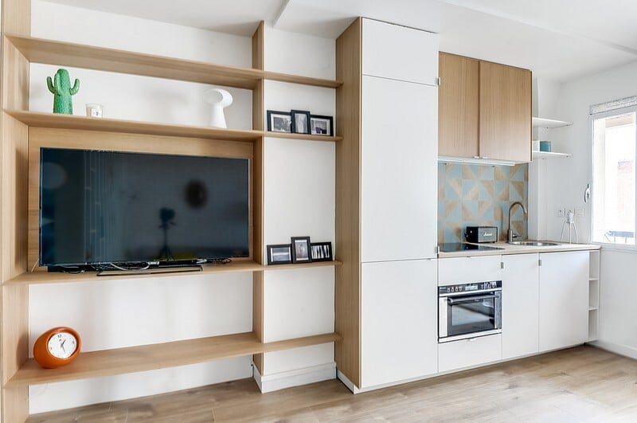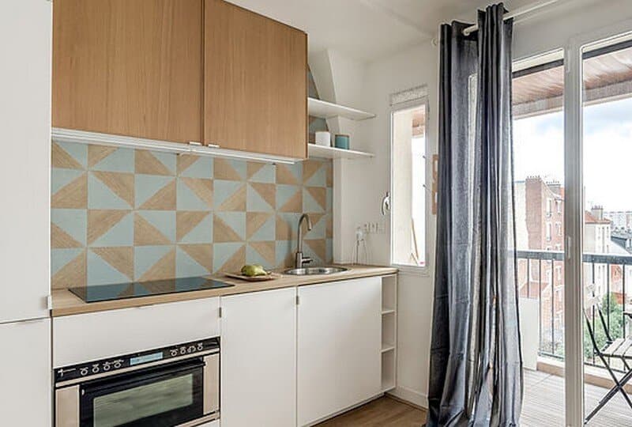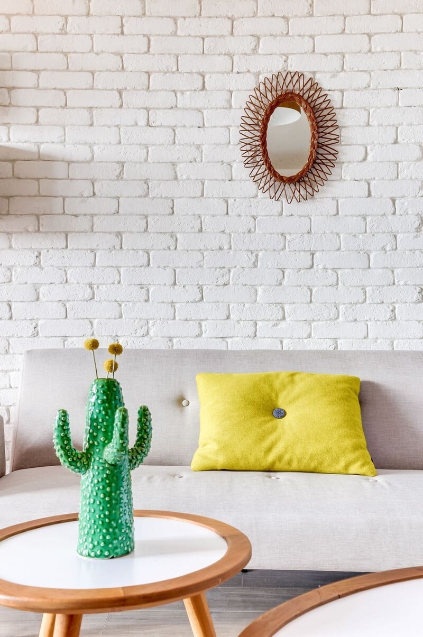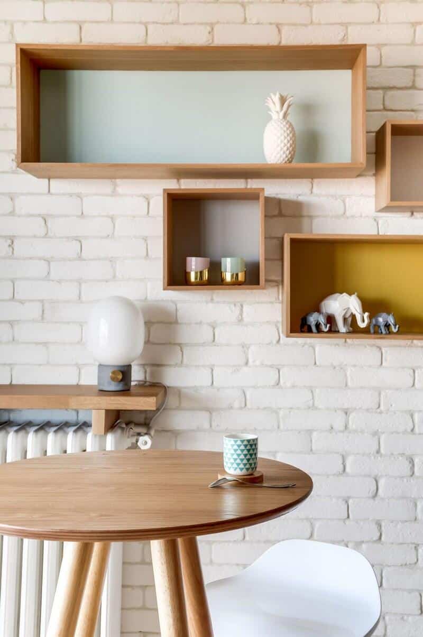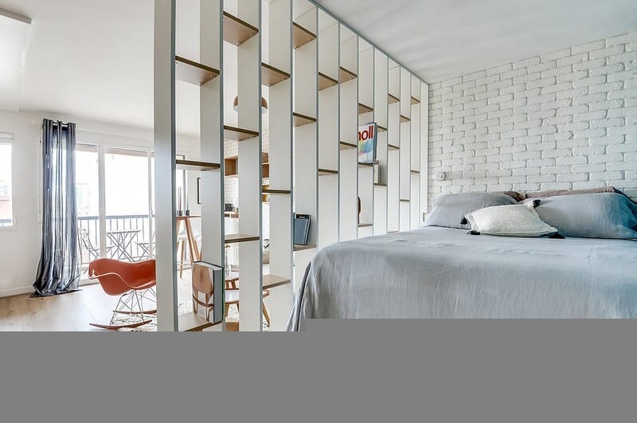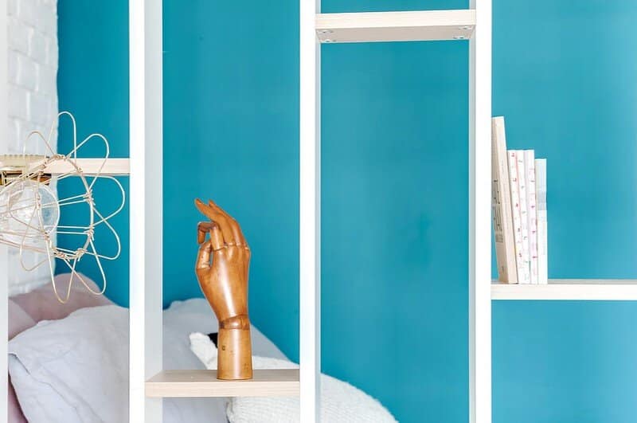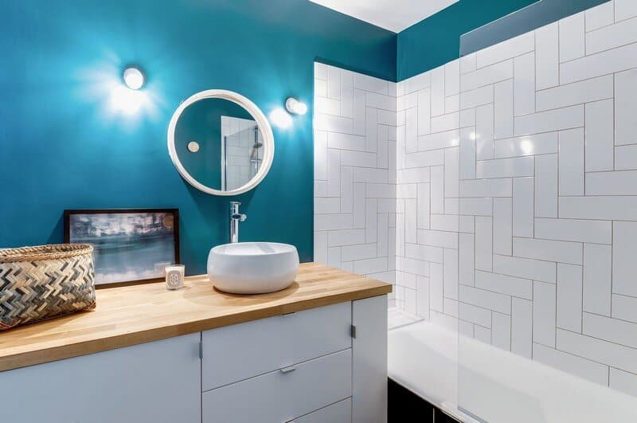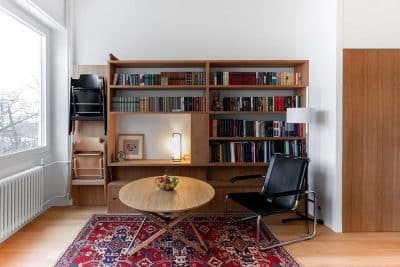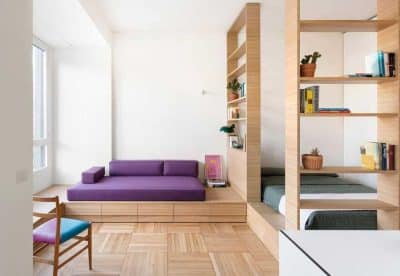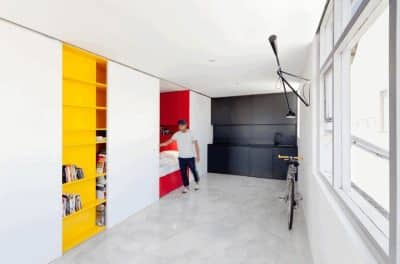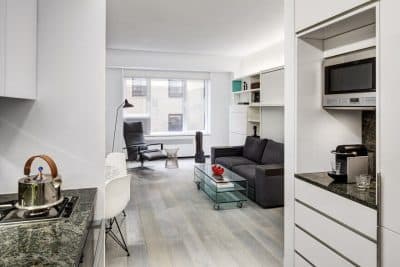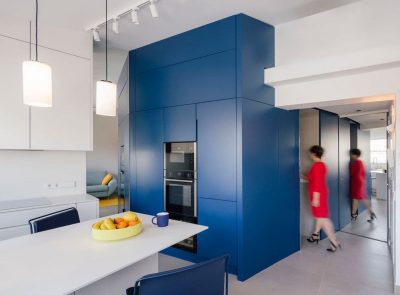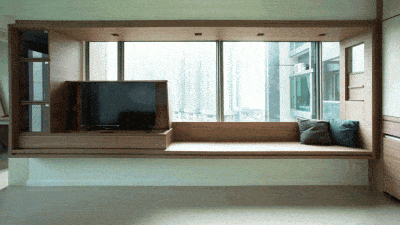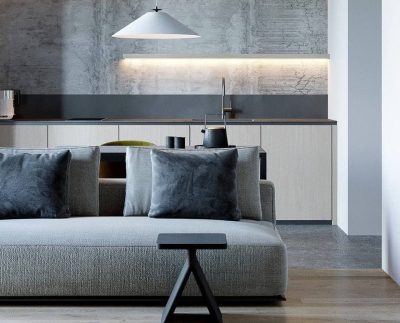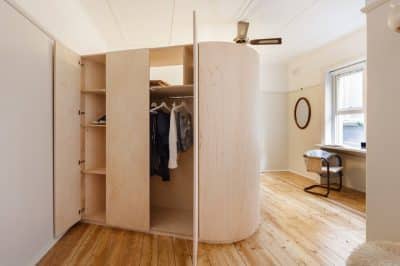Project Name: 25sqm Paris Studio
Interior Design: Margaux and Carla Meza Lopez / Transition Interior Design
Location: Asniéres, Paris, France
Floor area: 25 m2; 1 large room Studio
Year: 2017
Photo Credits: Transition Interior Design
Description by Transition ID: This 25sqm Paris Studio is a cozy and playful home completely renovated by Transition Interior Design for a young man of 26 years. The entire apartment has been redesigned.
The bedroom area is designed next to the entrance, more accurately, behind the bathroom which is partly separated by open shelves (a kind of partition) and is raised on the platform so that the space behind the bed could be used for item storage.
A living room zone is very playful and not overloaded and tasteful Scandinavian style furniture attracts one’s eye.
A dining area looks especially cozy – there is a small table with two bar chairs. There’s also a shallow closet next to the entrance which goes over television area and the kitchen which possibly shouldn’t be very big as for each man. Blue color accent repeats oneself in a bathroom as well as in a bedroom. The tile arrangement is untraditional but interesting in that way.
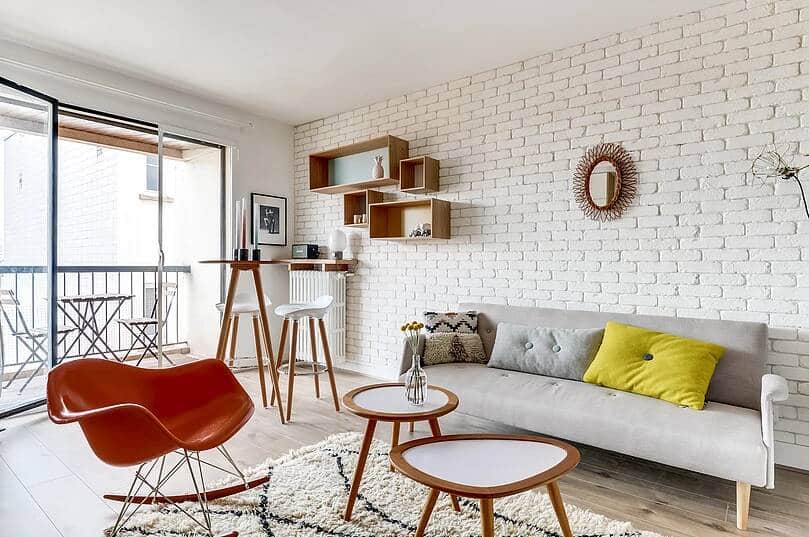
Thank you for reading this article!

