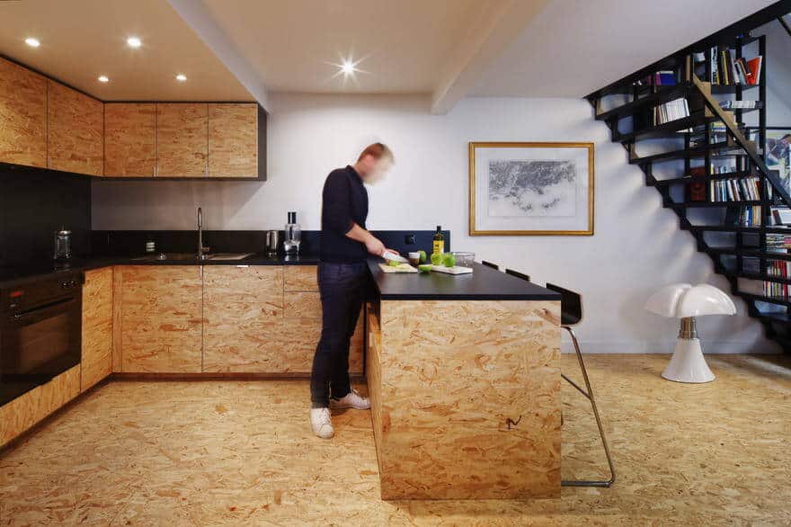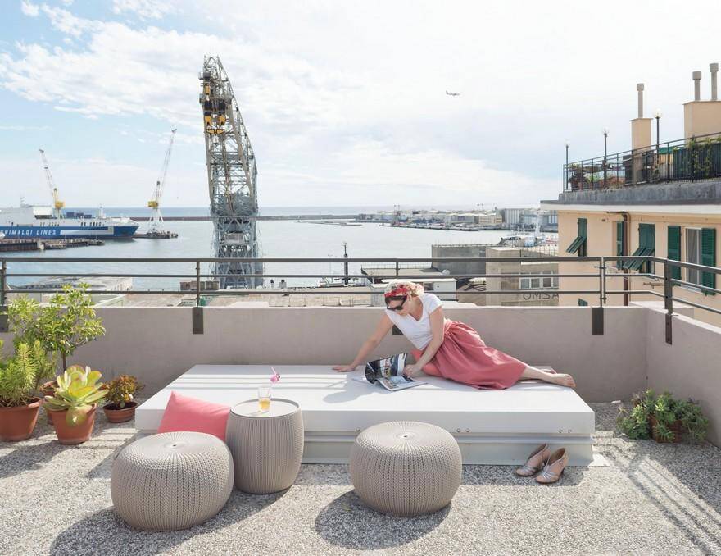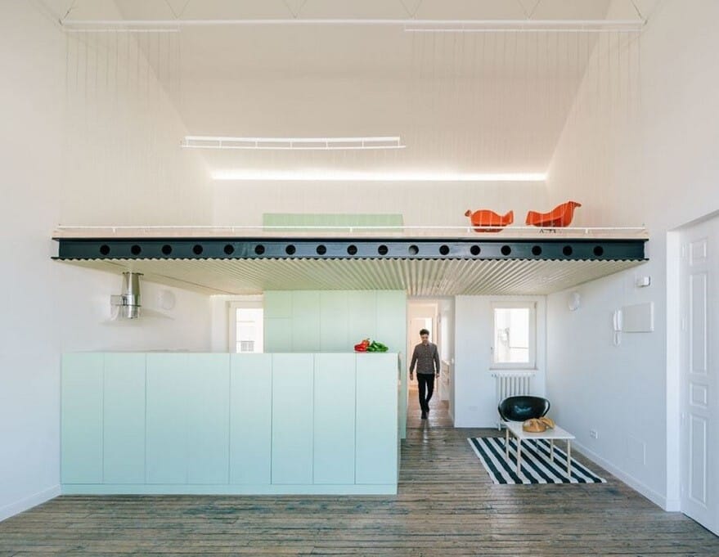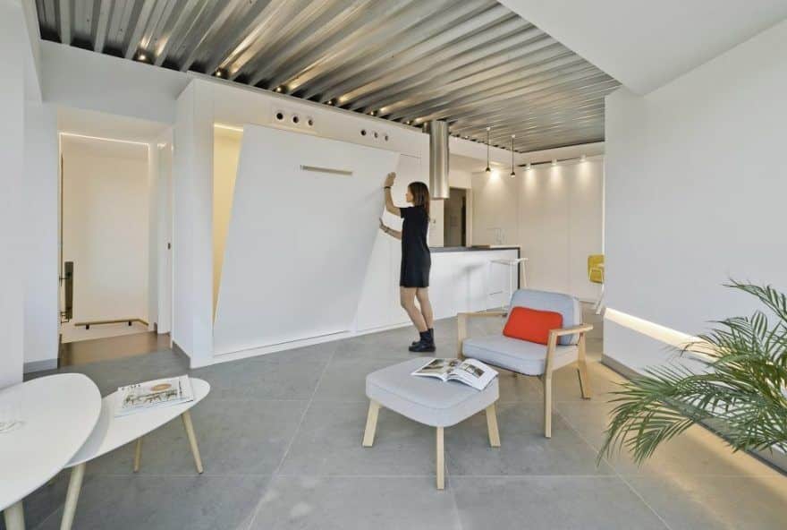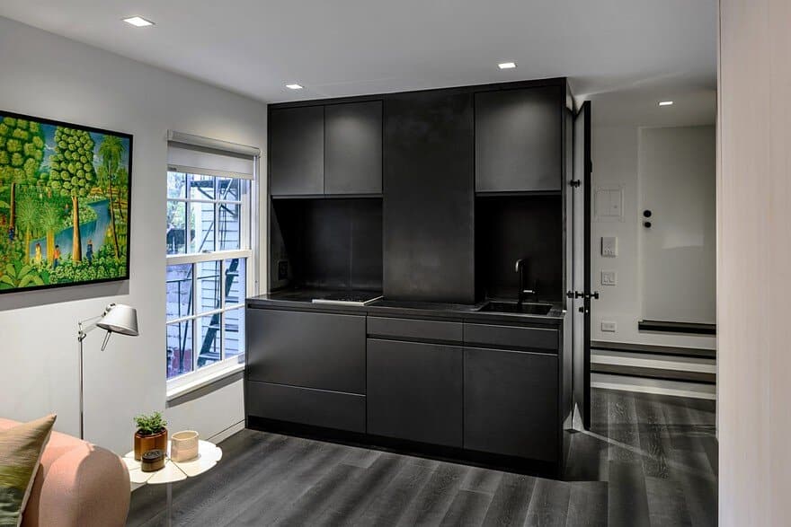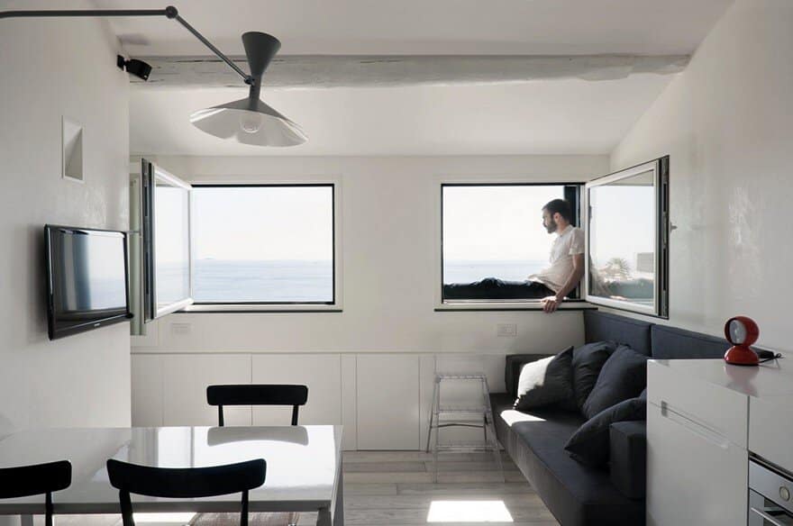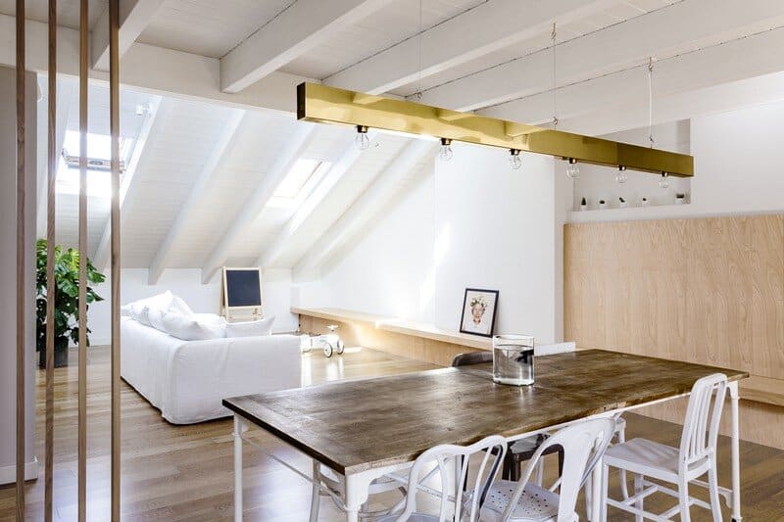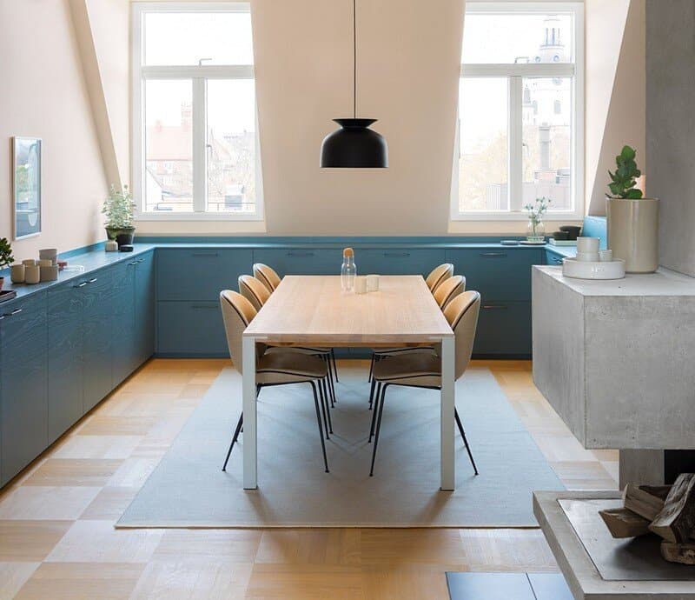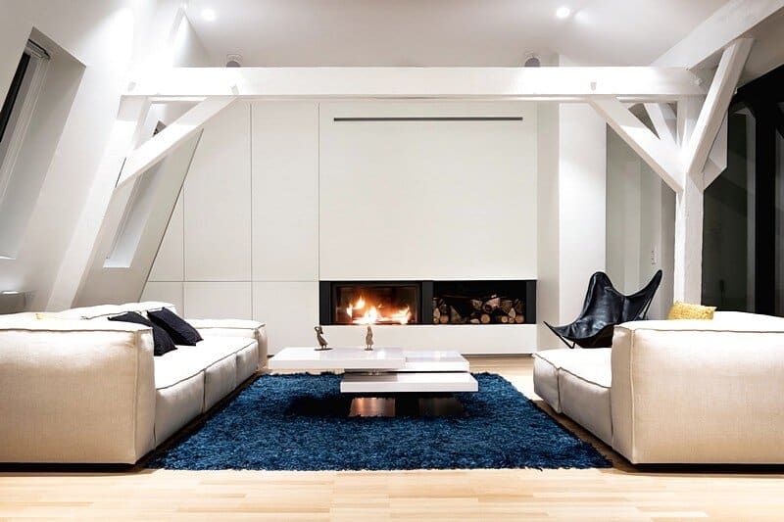Parisian Attic Apartment Renovated with Steel and OSB Wood
French studio flca renovates parisian apartment located at the top of a little residential wooden building built around 1830. located between the Pantheon and the Jardin des Plantes, the duplex apartment renovation features two raw, industrial materials: OSB wood and steel.

